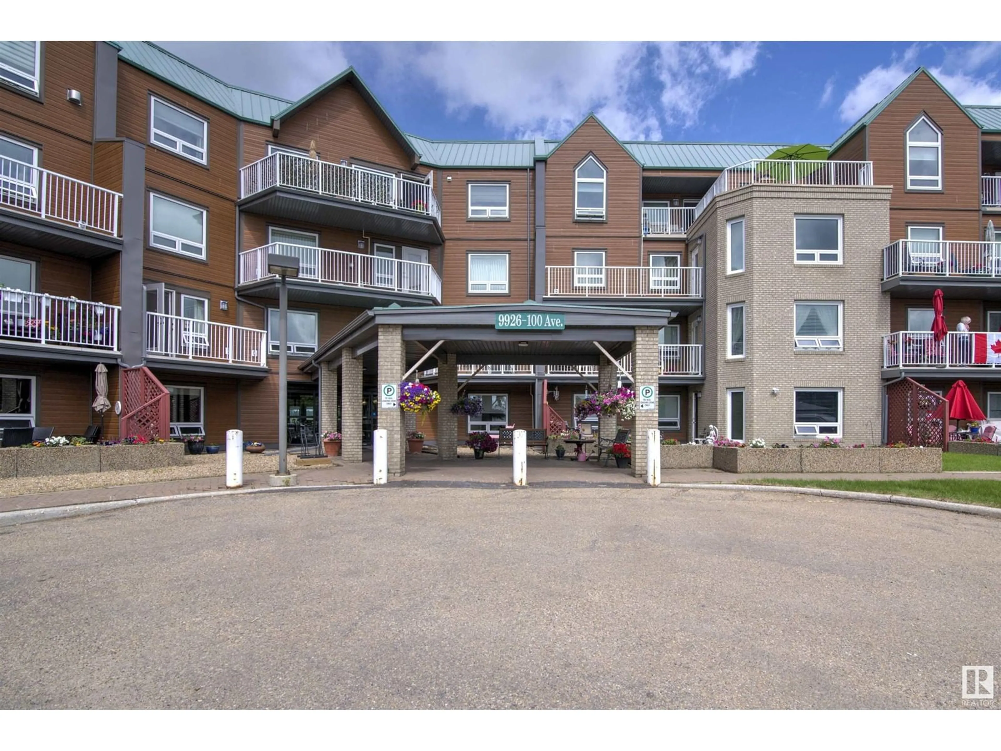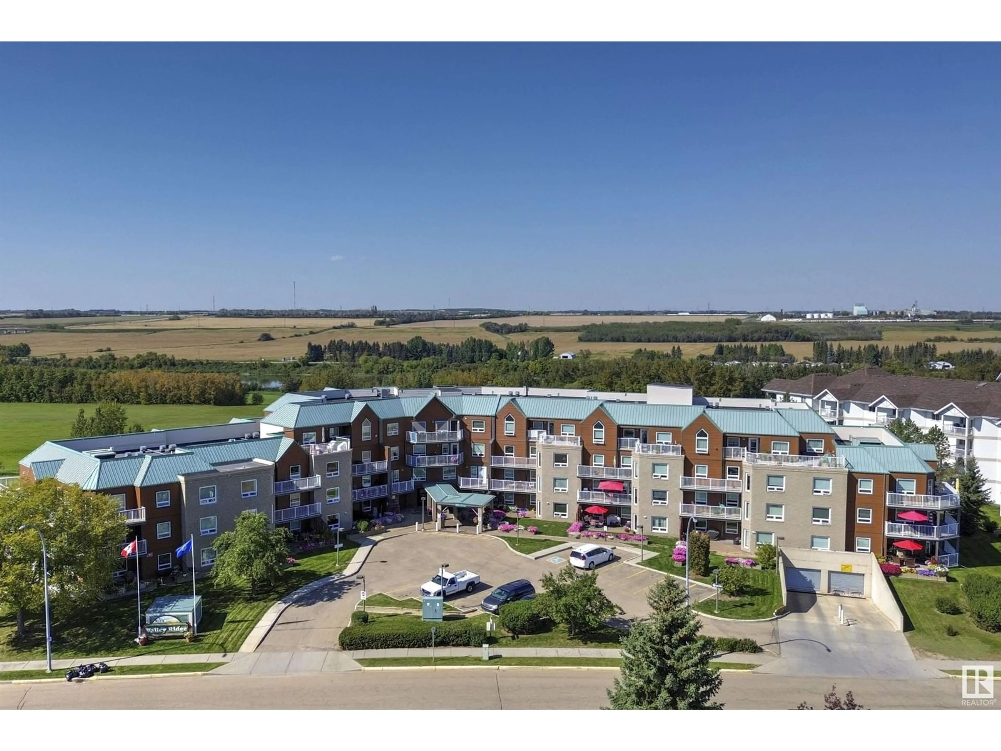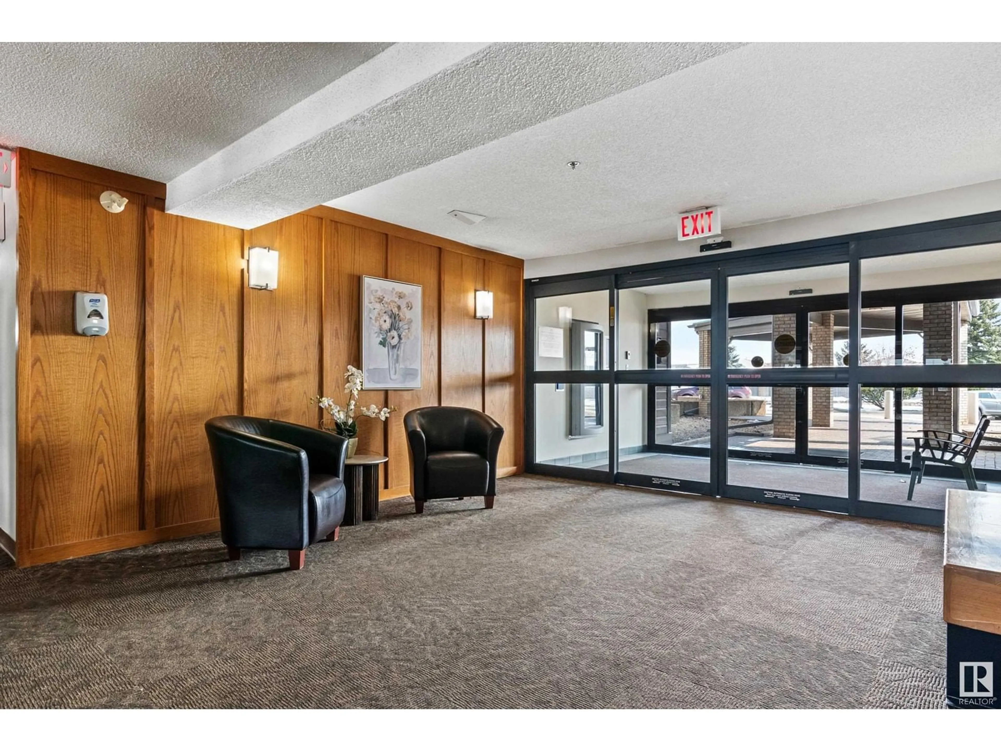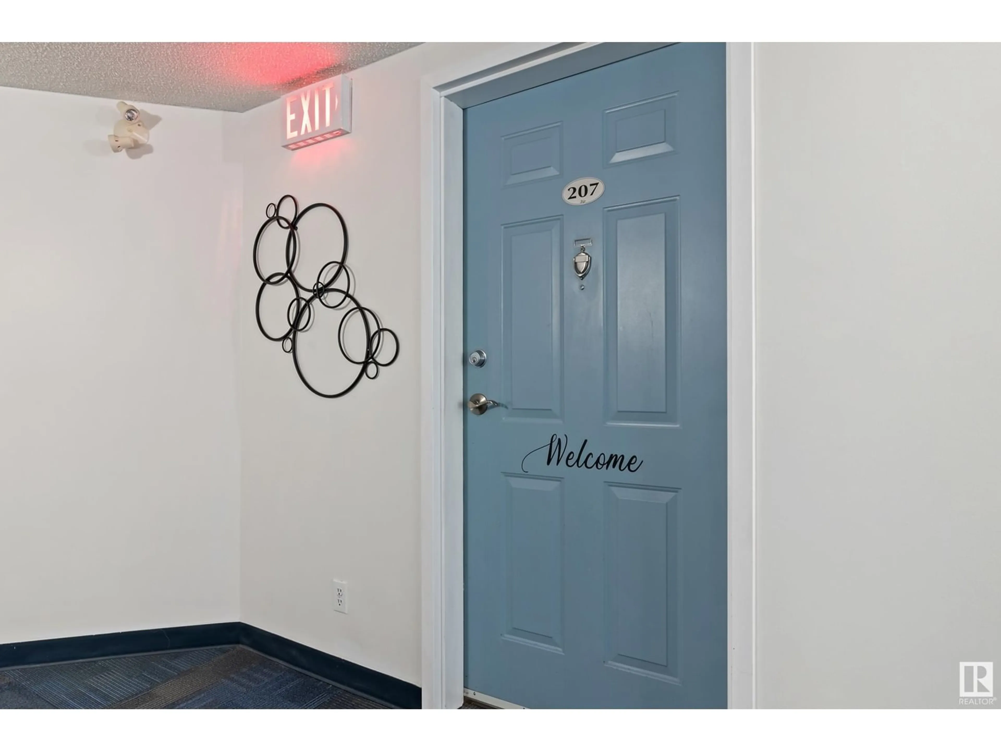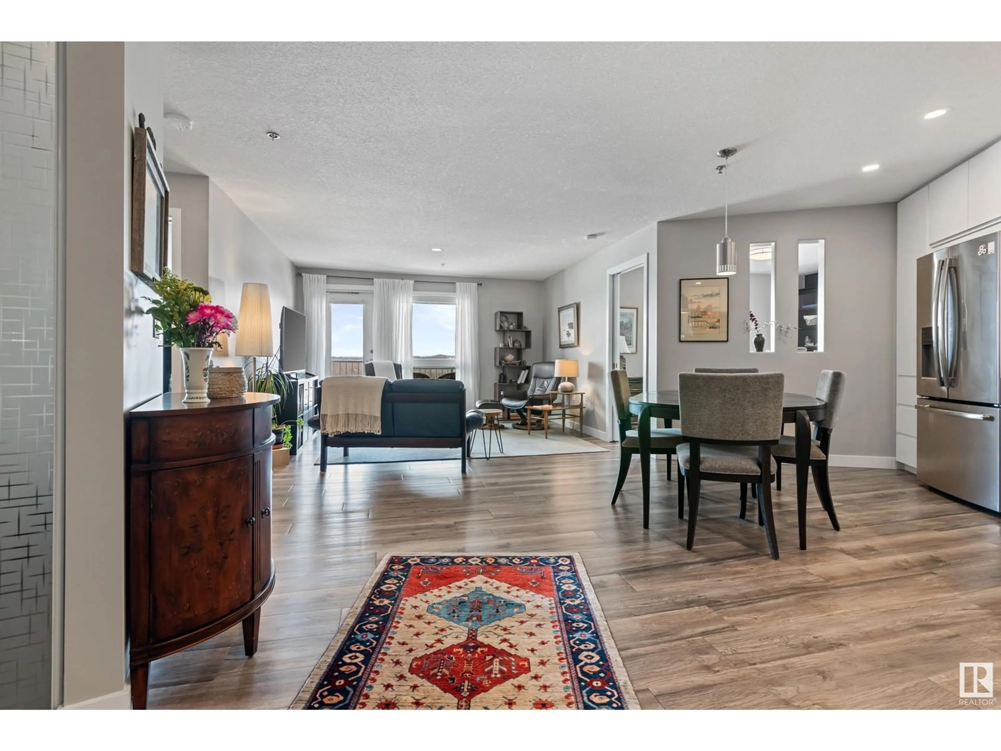#207 9926 100 AV, Fort Saskatchewan, Alberta T8L4E3
Contact us about this property
Highlights
Estimated ValueThis is the price Wahi expects this property to sell for.
The calculation is powered by our Instant Home Value Estimate, which uses current market and property price trends to estimate your home’s value with a 90% accuracy rate.Not available
Price/Sqft$301/sqft
Est. Mortgage$1,211/mo
Maintenance fees$718/mo
Tax Amount ()-
Days On Market1 day
Description
Great location for this 50+ Valley Ridge condo complex. Close to all amenities and river valley walking trails. This absolutely gorgeous 933 sq ft renovated suite offers magnificent views of the River Valley. The suite includes one bedroom, a den, a 4pc bathroom , in-suite laundry, access to a private balcony and an open floor plan with the kitchen overlooking the dining area and living room. Also included are an underground heated parking stall, a storage locker and access to a wash bay. Additional amenities in the complex are a workshop, social rooms and a guest suite. (id:39198)
Property Details
Interior
Features
Main level Floor
Kitchen
5.77 m x 2.91 mDen
3.95 m x 3.45 mPrimary Bedroom
3.95 m x 3.62 mCondo Details
Inclusions
Property History
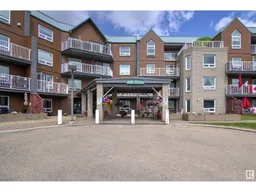 46
46
