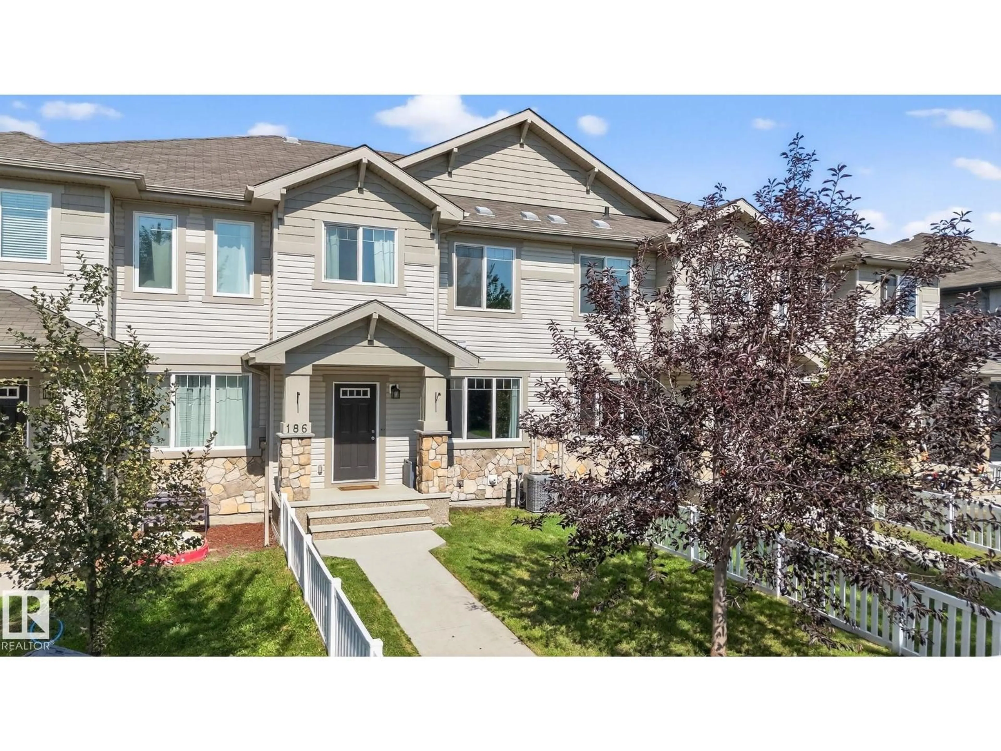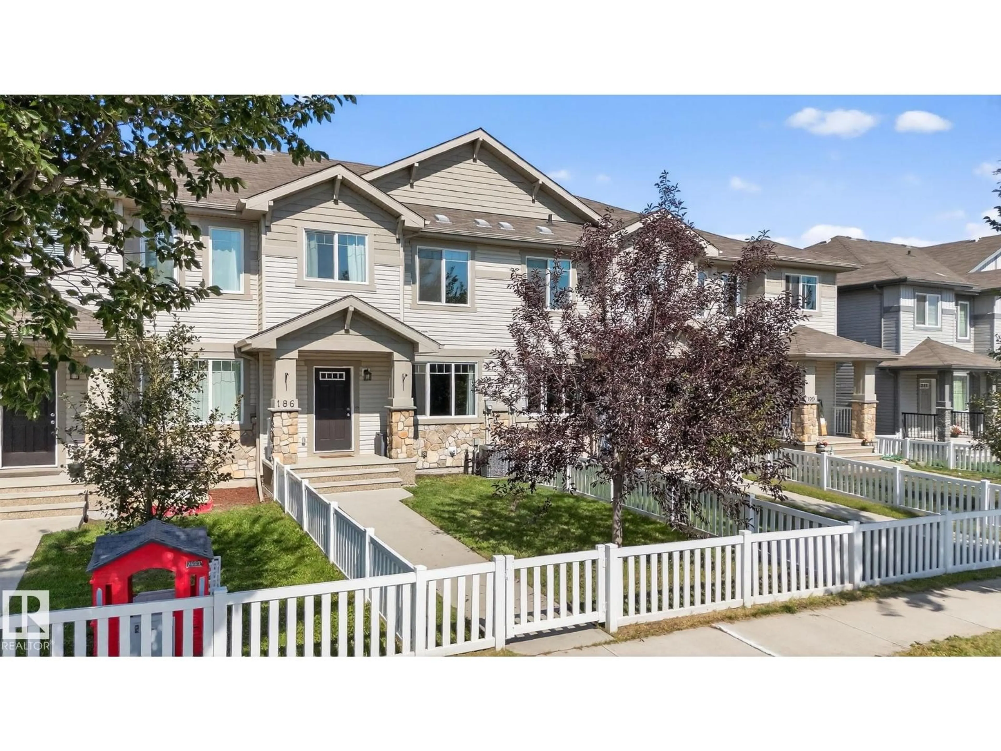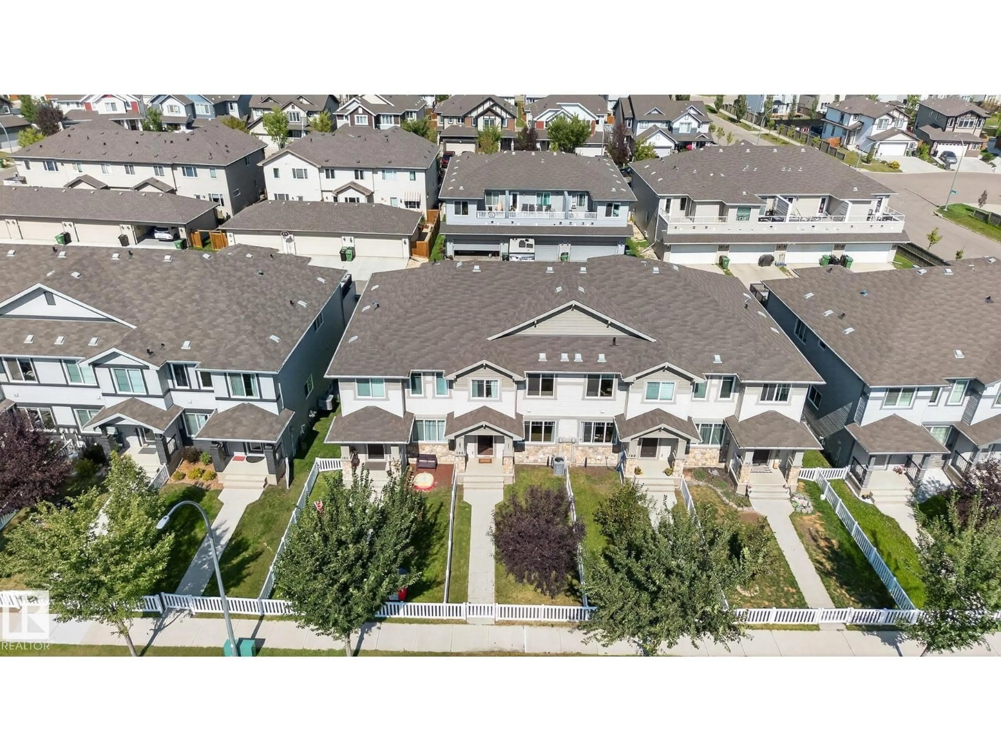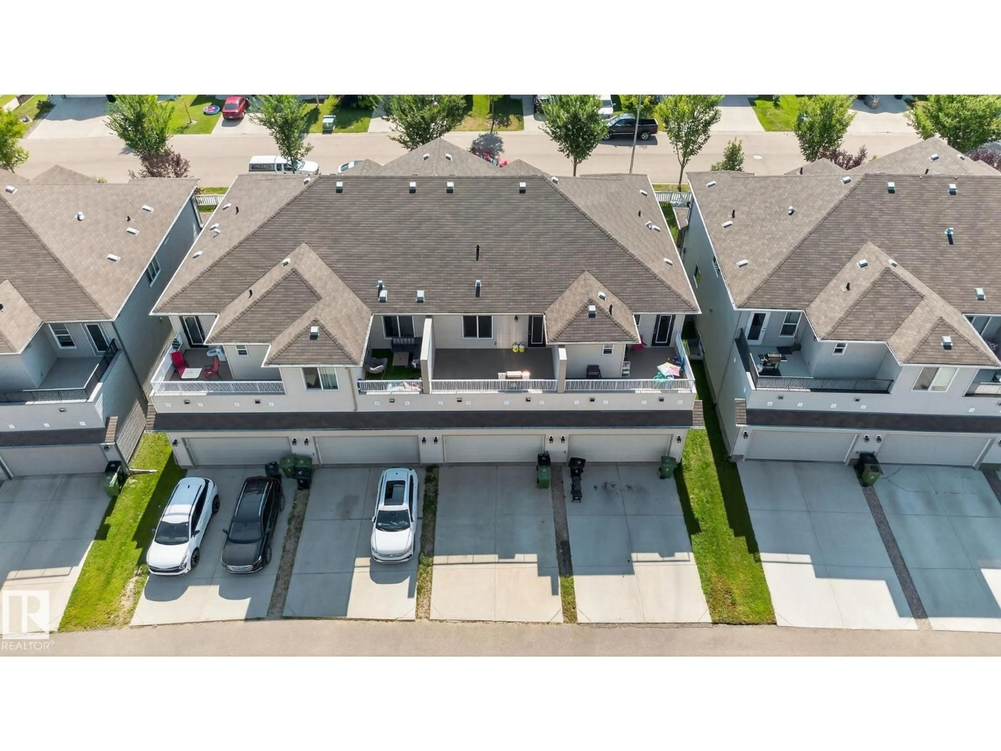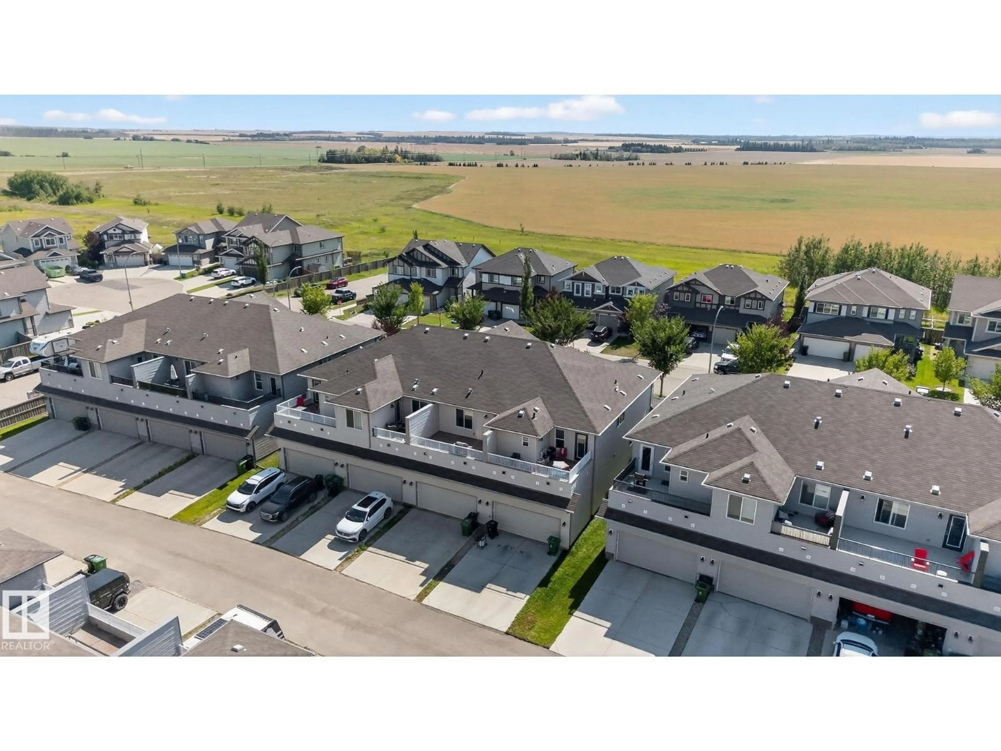186 SANTANA, Fort Saskatchewan, Alberta T8L0T4
Contact us about this property
Highlights
Estimated valueThis is the price Wahi expects this property to sell for.
The calculation is powered by our Instant Home Value Estimate, which uses current market and property price trends to estimate your home’s value with a 90% accuracy rate.Not available
Price/Sqft$258/sqft
Monthly cost
Open Calculator
Description
The one you've been waiting for!! EXCEPTIONAL VALUE!!! Welcome home to this meticulously maintained 2 storey townhome located in the heart of beautiful Sienna!! W/ over 1400 sq/ft of living space, there's room for the growing family! Upon entry, you'll be greeted by the bright & open foyer & very well kept laminate plank flooring, that flows seamlessly through the open concept main floor! While cooling off by the newly installed CENTRAL A/C, the generous sized living area guides you to the kitchen where you'll find the large centre island w/ eating ledge, maple cabinetry, and SS appliances! The Back door leads to your DBL ATTACHED GARAGE, & completing the floor, a 2pc bath. Upstairs you'll find 2 spacious bedrooms, 4pc bath, laundry and a large primary w/ walk through closet & 4pc ensuite! Down the hall, relax on those sunny days on your LARGE GARAGE TOP PATIO! The basement with plumbing rough-in is a blank canvass waiting for your personal touch to add even more living space! Do not miss out!! (id:39198)
Property Details
Interior
Features
Main level Floor
Living room
6.02m x 4.41mDining room
Kitchen
3.53m x 3.58mMud room
2.86m x 2.20mExterior
Parking
Garage spaces -
Garage type -
Total parking spaces 4
Property History
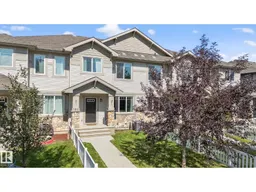 52
52
