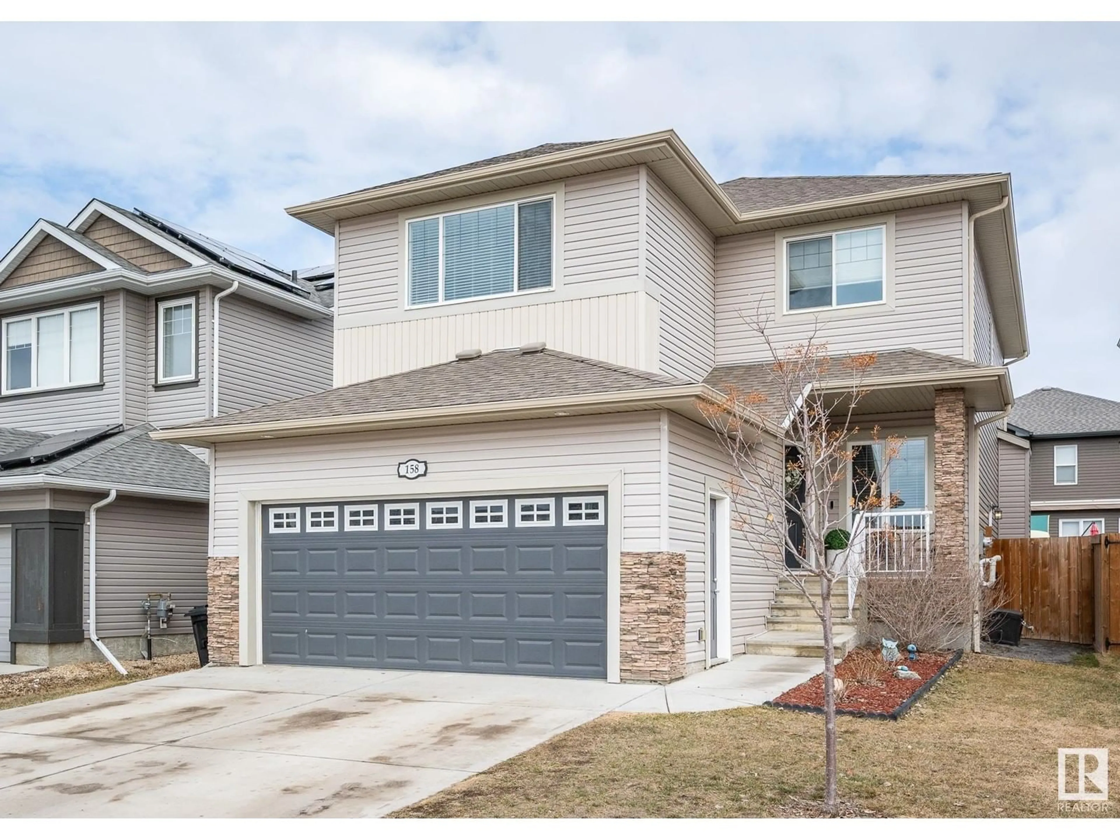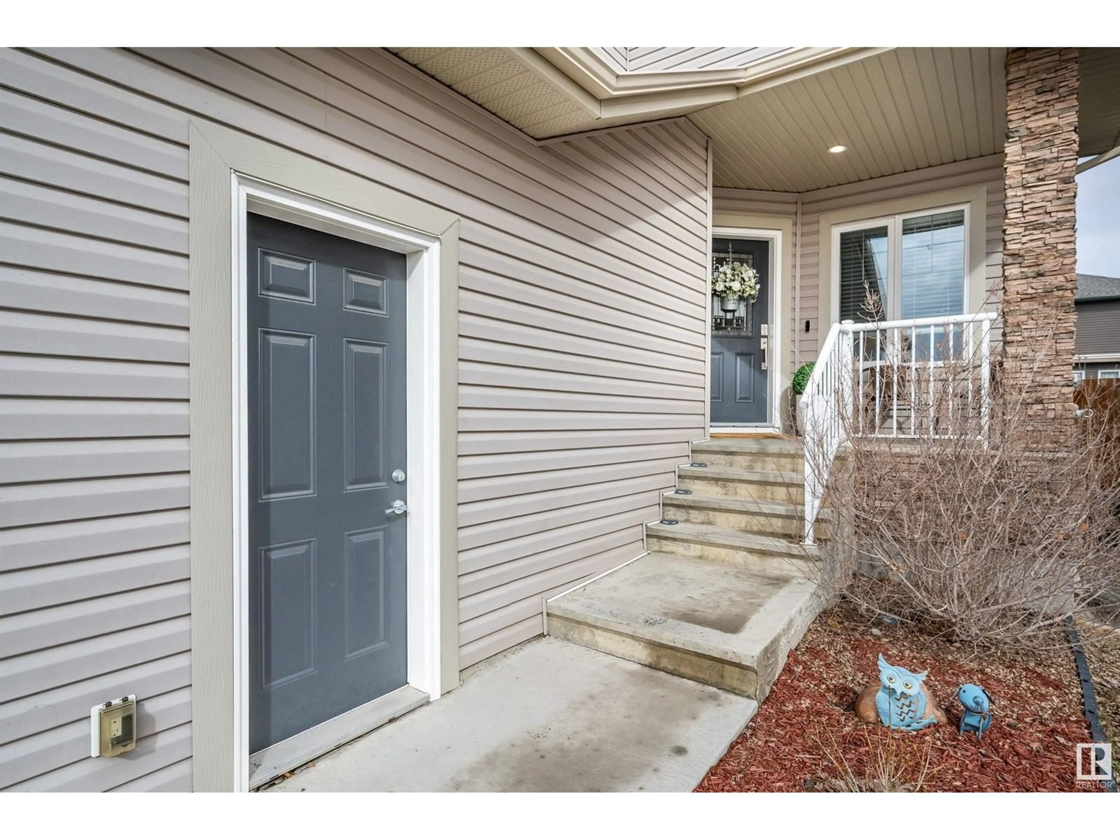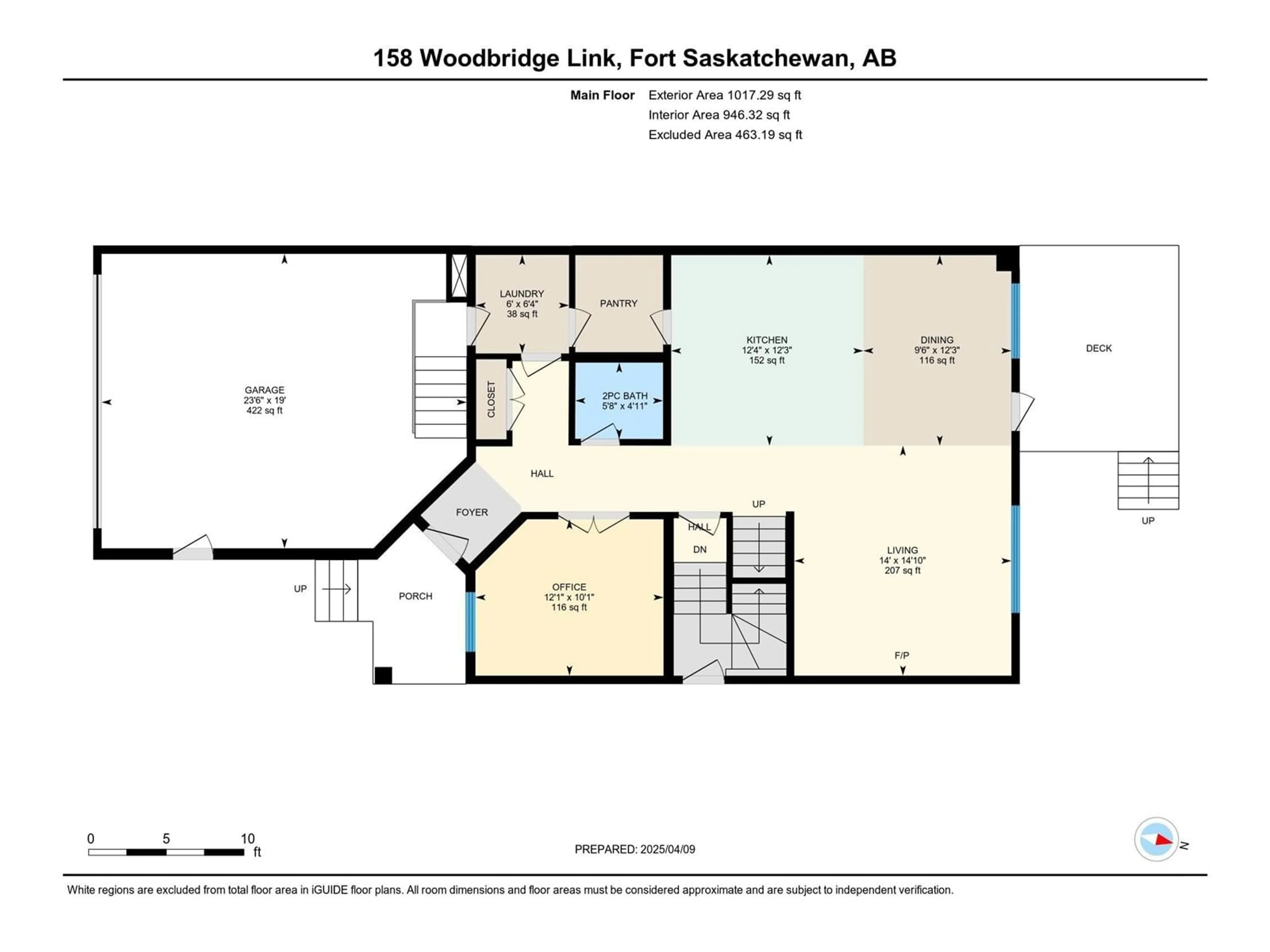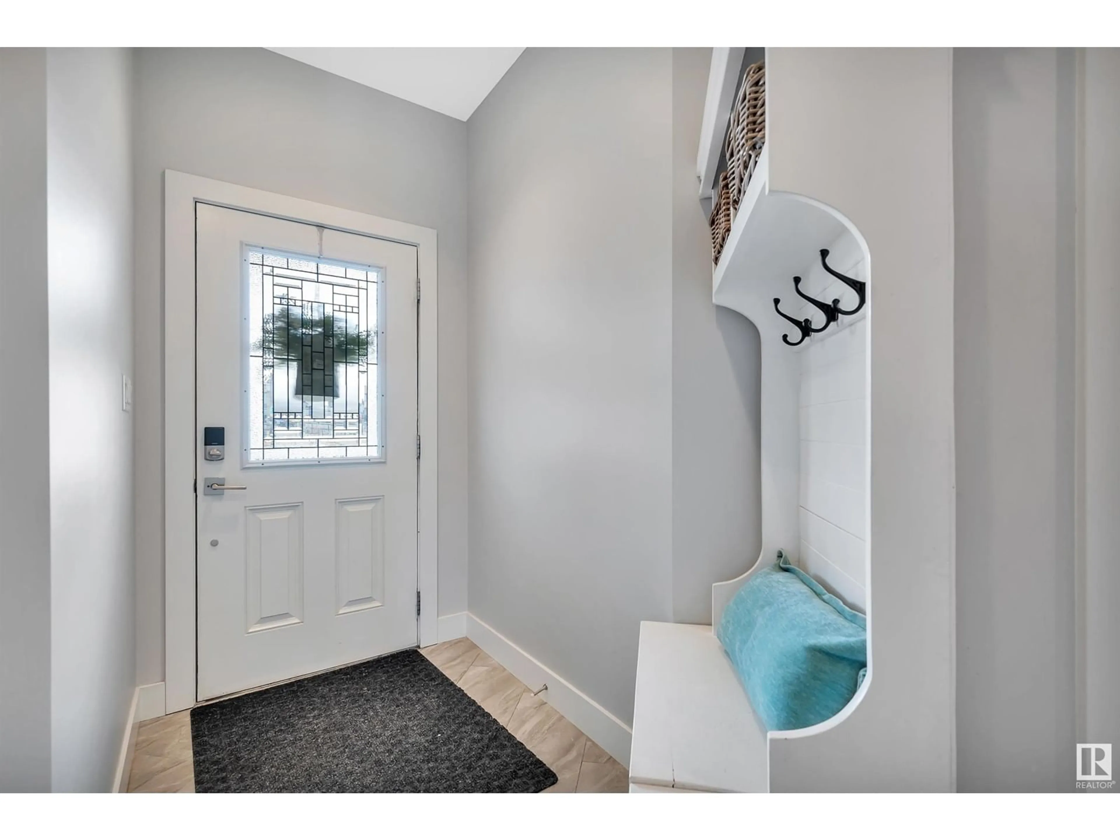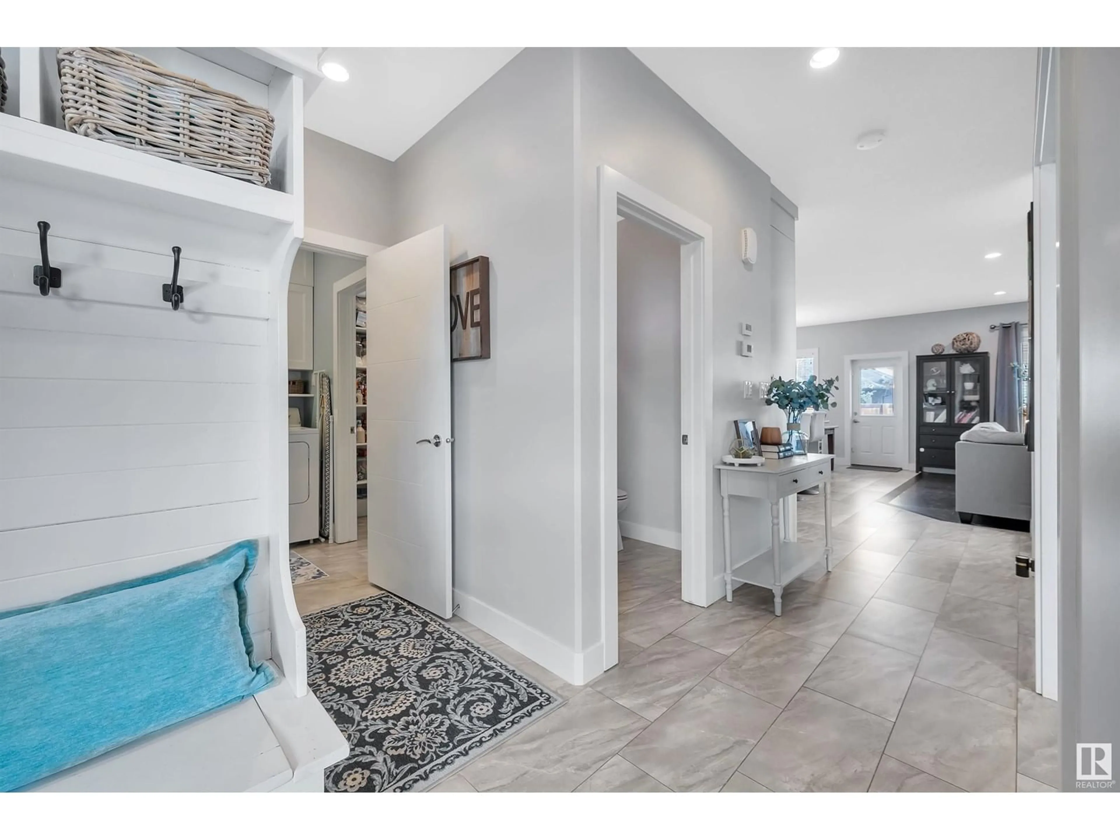158 WOODBRIDGE LI, Fort Saskatchewan, Alberta T8L0P4
Contact us about this property
Highlights
Estimated ValueThis is the price Wahi expects this property to sell for.
The calculation is powered by our Instant Home Value Estimate, which uses current market and property price trends to estimate your home’s value with a 90% accuracy rate.Not available
Price/Sqft$264/sqft
Est. Mortgage$2,619/mo
Tax Amount ()-
Days On Market4 days
Description
Get ready to be swept away! This highly sought after floor plan has 4 bedrooms AND a bonus room upstairs!! Enter this extremely well kept home and find glass french doors leading into the den - a perfect office or flex space. A family sized island anchors the kitchen with gleaming white/grey granite, built in wine racks and sink. Upgraded stainless appliances stand out against the modern ceiling height cupboards. Walk thru pantry takes you to the newly decorated laundry room and garage. Cozy up by the fireplace against the wood panel designed wall. Large windows from living and dining room look out onto the landscaped yard and deck. Upstairs primary bedroom has room for a king sized suite completed with walk in closet and spa like ensuite. Three more generous sized bedrooms are just down the hall. Tucked at the front of the home and overlooking the playground/park across the street is the family bonus room. Suite possibility with a side entrance to the unfinished basement. Perfect location for a family! (id:39198)
Property Details
Interior
Features
Main level Floor
Living room
4.52 x 4.26Dining room
3.74 x 2.91Kitchen
3.77 x 3.74Den
3.07 x 3.69Exterior
Parking
Garage spaces -
Garage type -
Total parking spaces 4
Property History
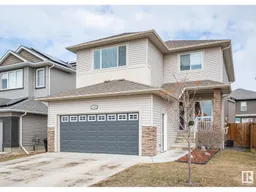 52
52
