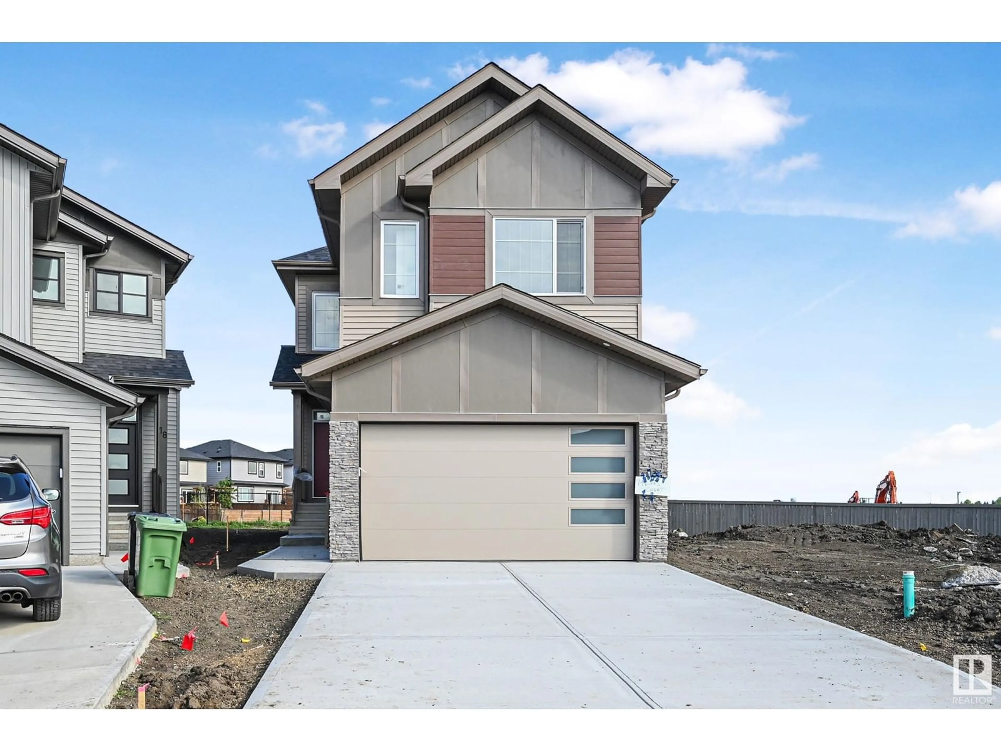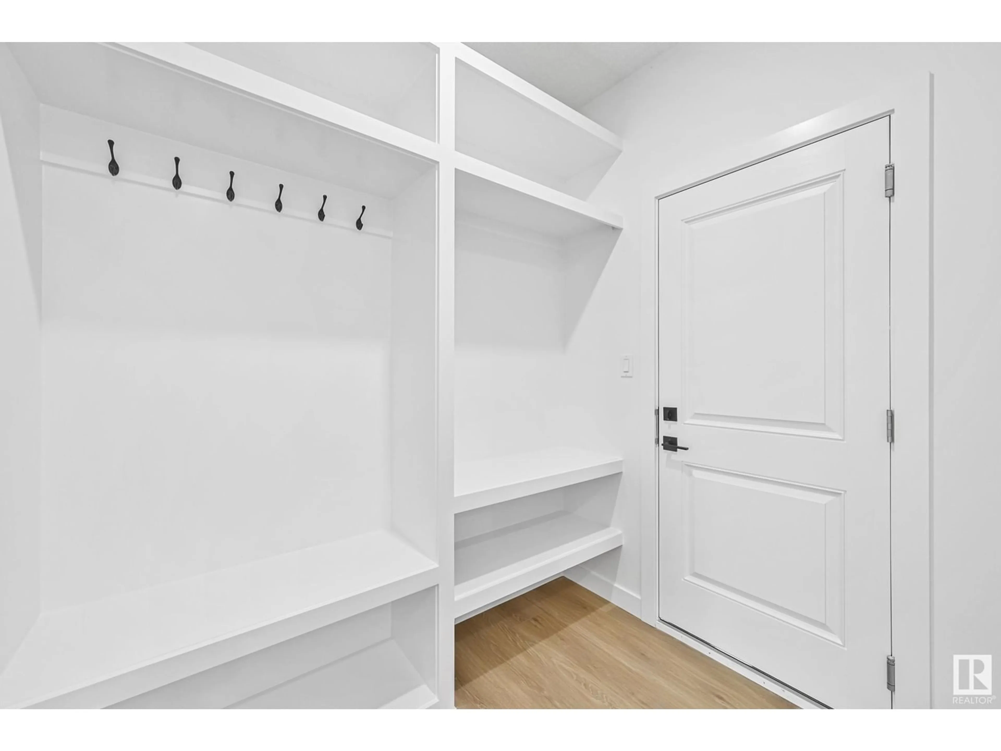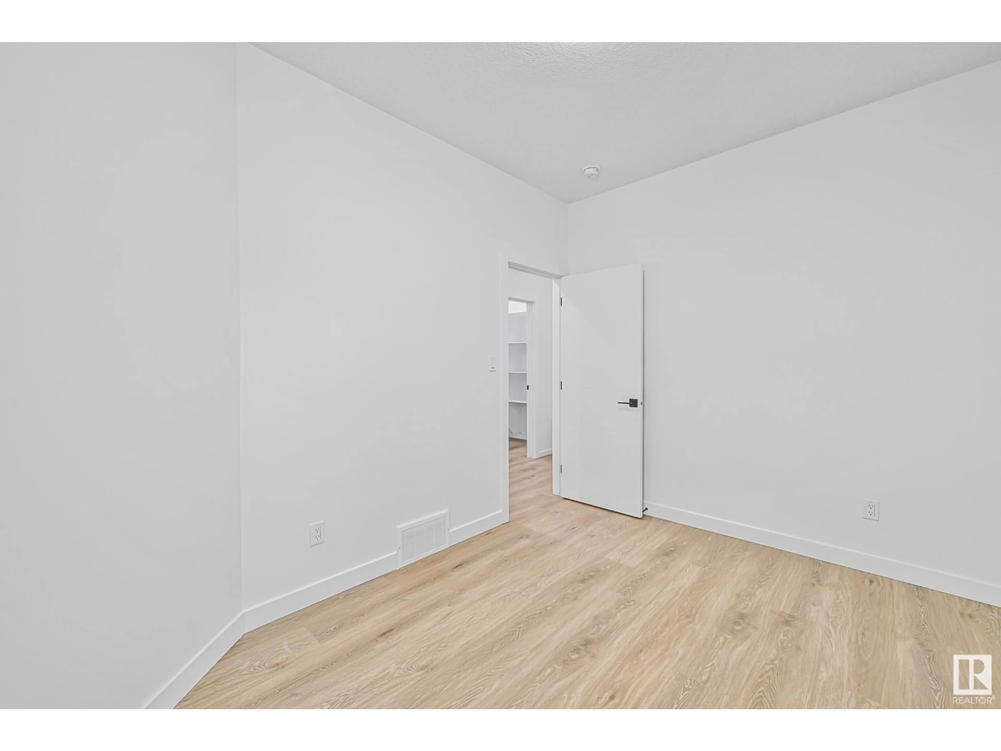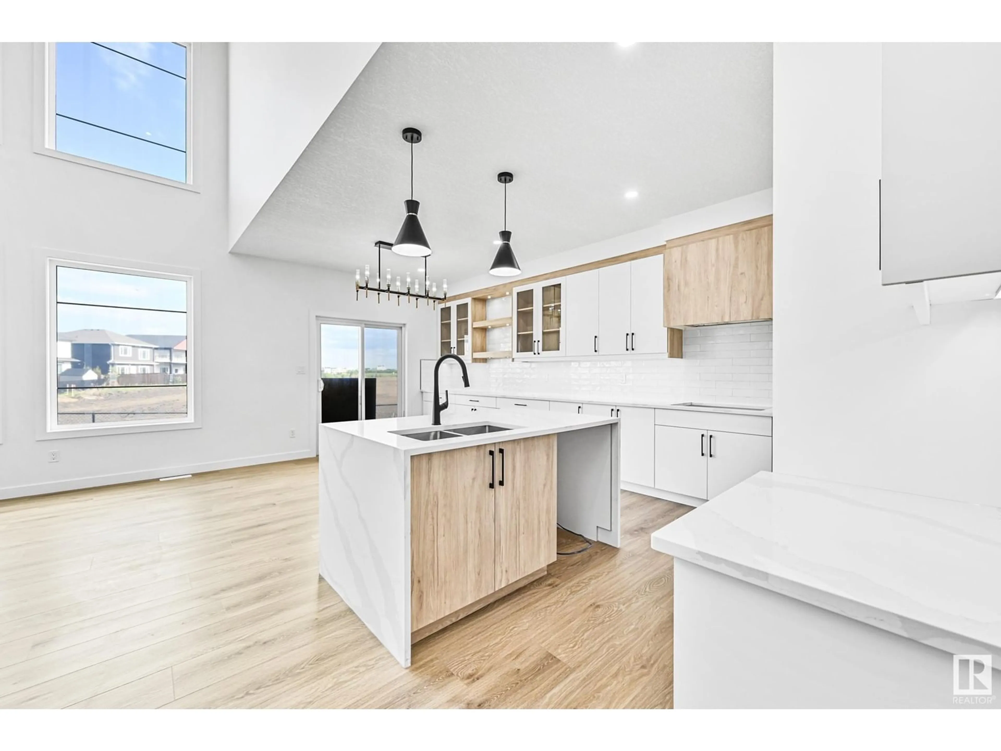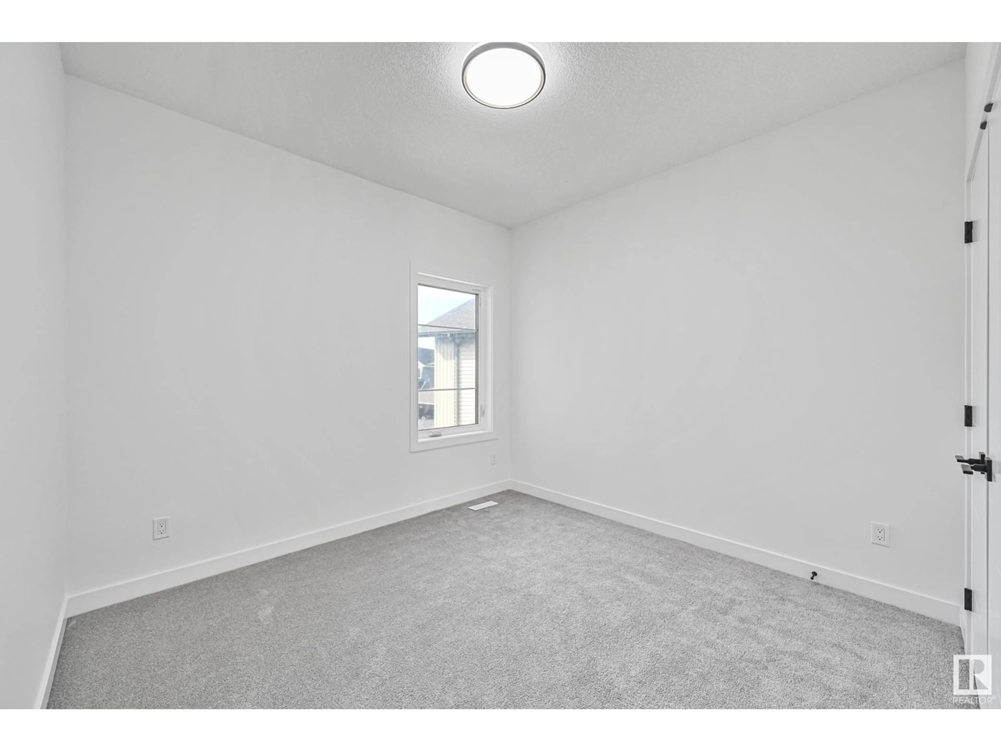14 ENNS CO, Fort Saskatchewan, Alberta T8L0Z4
Contact us about this property
Highlights
Estimated valueThis is the price Wahi expects this property to sell for.
The calculation is powered by our Instant Home Value Estimate, which uses current market and property price trends to estimate your home’s value with a 90% accuracy rate.Not available
Price/Sqft$278/sqft
Monthly cost
Open Calculator
Description
Don’t miss your chance to make this dream home your own! Step into a welcoming foyer, complete with a front closet and a versatile main floor den, perfect for a home office or quiet retreat. Down the hall, you’ll find a convenient half bathroom and a well appointed mudroom located just off the garage entrance. At the heart of the home lies the stunning chef’s kitchen, boasting generous cabinet and counter space, ideal for entertaining or everyday meal prep. The kitchen flows seamlessly into the dining area and sunlit living room, creating an inviting open-concept layout that’s perfect for gathering. Upstairs, you’ll discover three spacious bedrooms, a large bonus room, upstairs laundry, and two full bathrooms, including a private ensuite in the primary bedroom. Close to many amenities including schools and shopping centers! (id:39198)
Property Details
Interior
Features
Main level Floor
Living room
12' x 16'4"Dining room
11' x 11'6"Kitchen
11' x 13'4"Den
9' x 12'Exterior
Parking
Garage spaces -
Garage type -
Total parking spaces 4
Property History
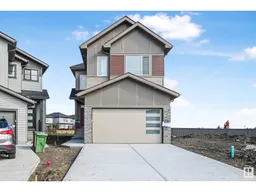 28
28
