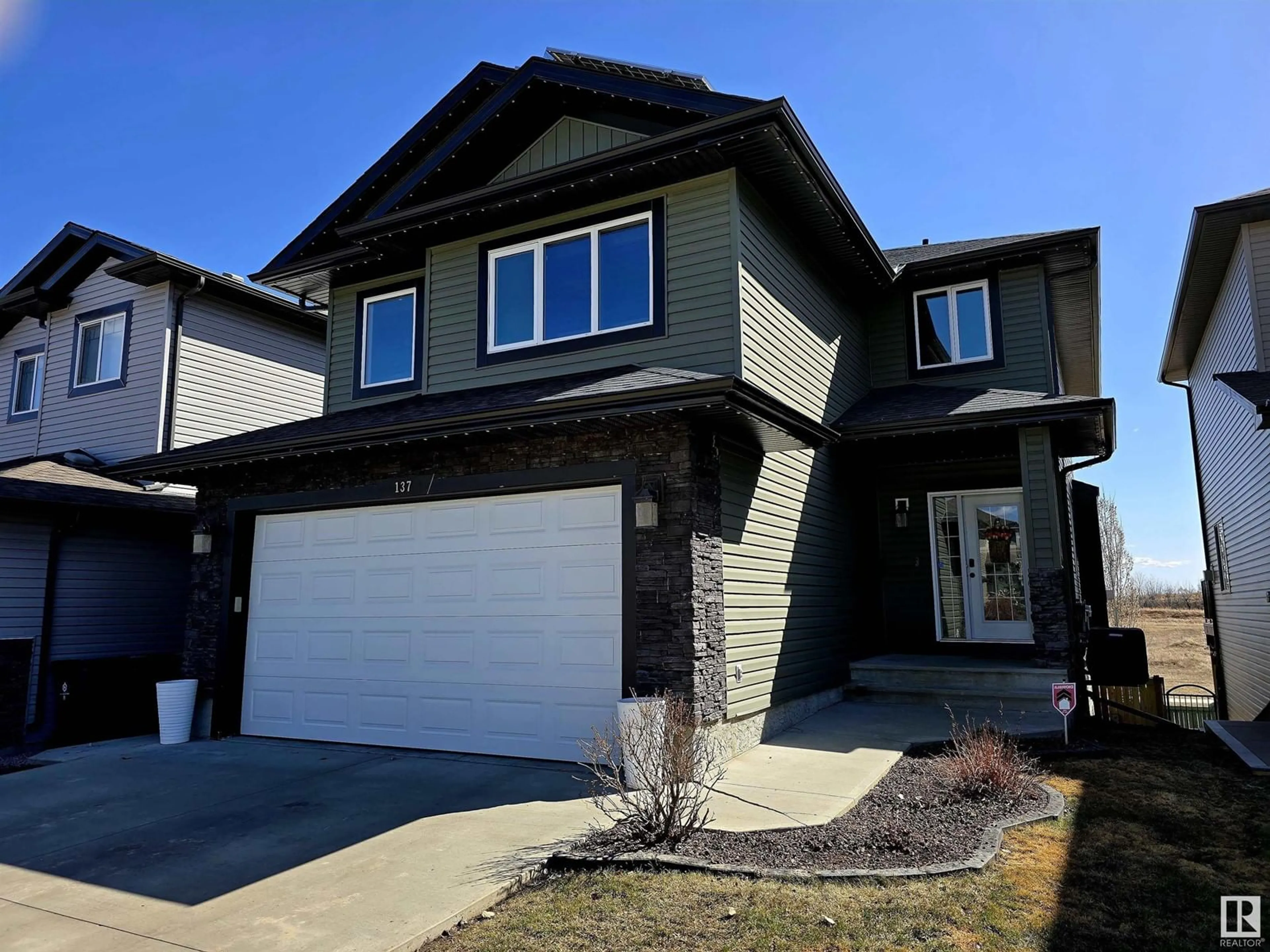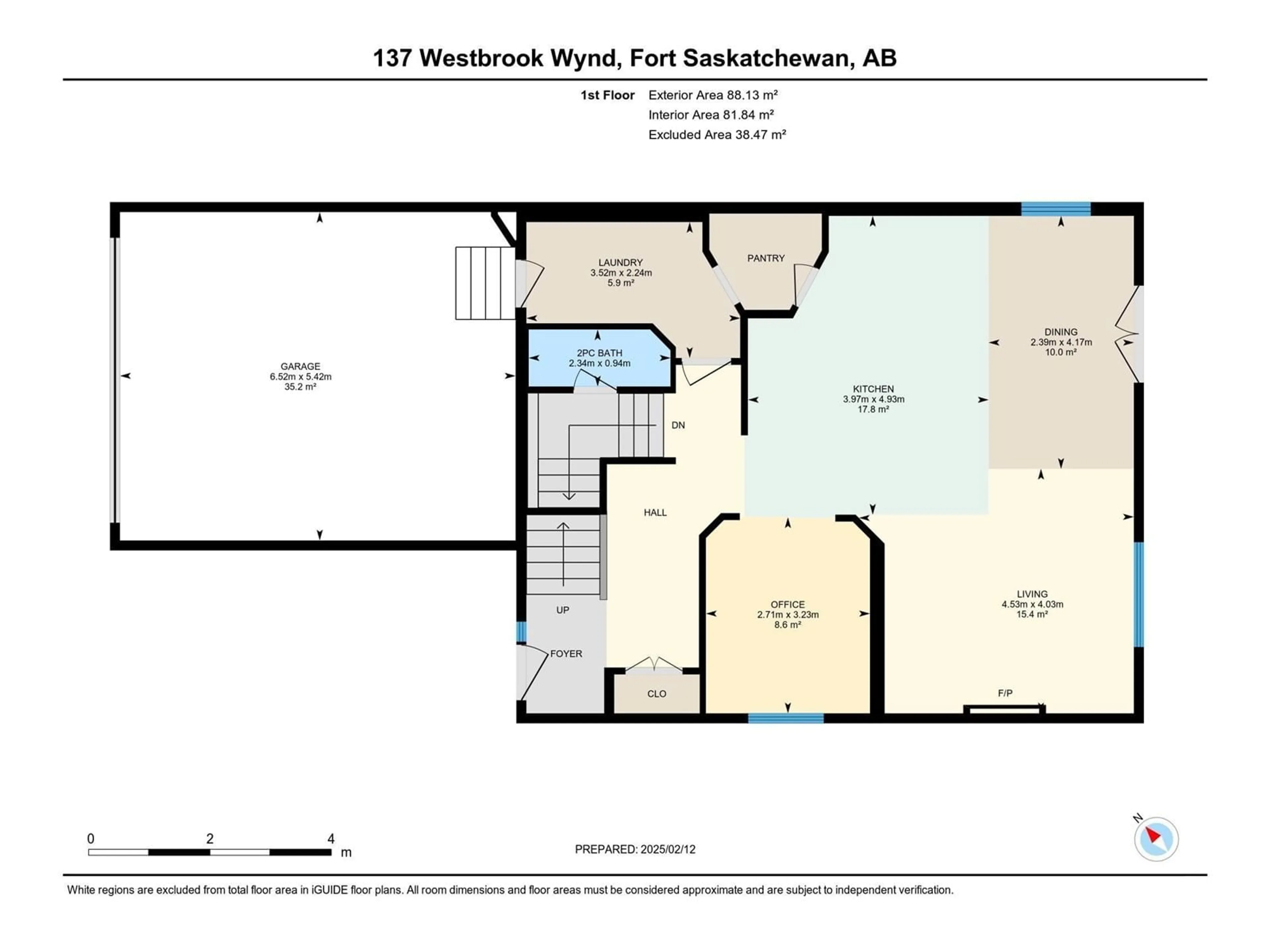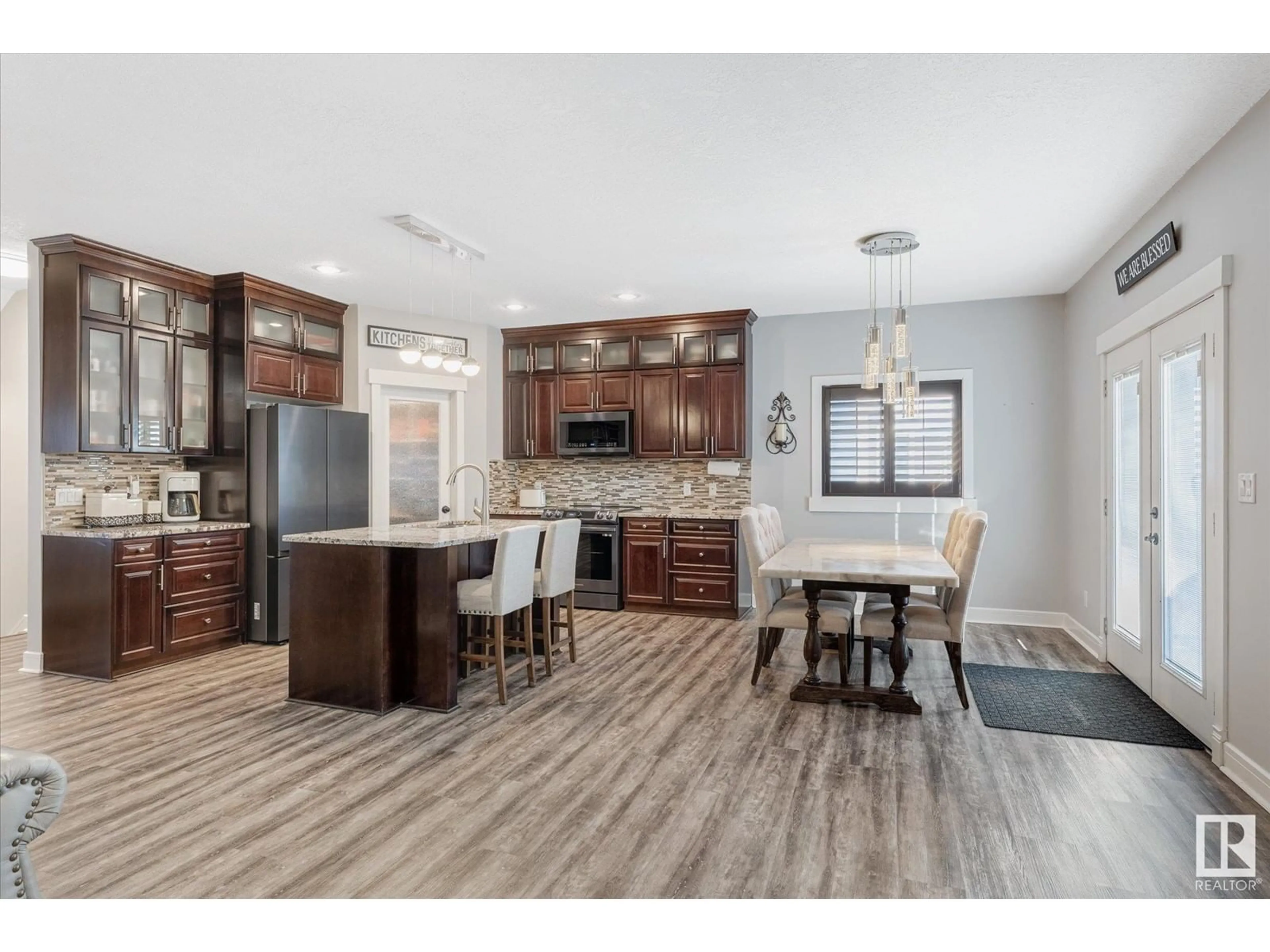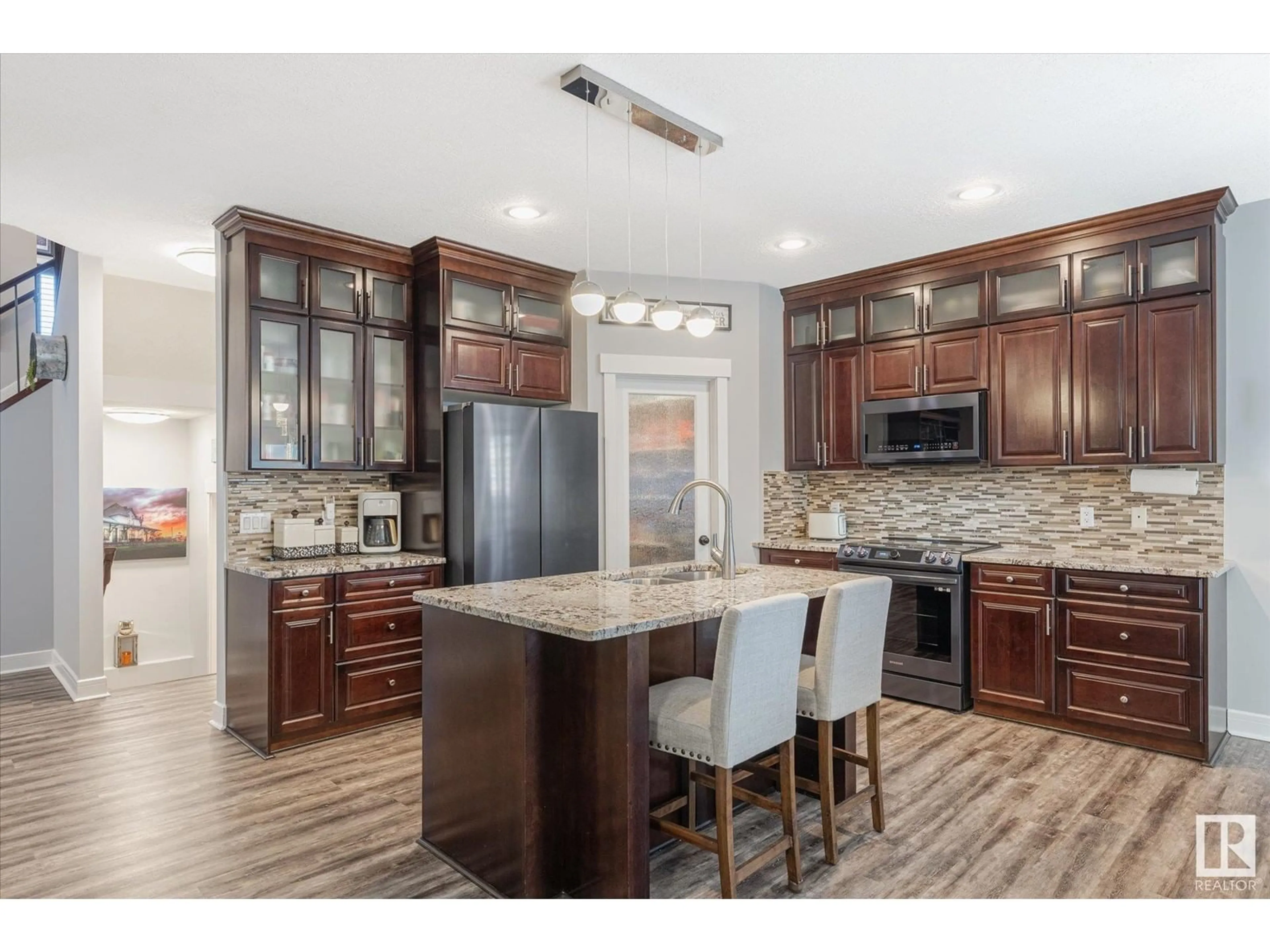137 WESTBROOK WD, Fort Saskatchewan, Alberta T8L0L2
Contact us about this property
Highlights
Estimated ValueThis is the price Wahi expects this property to sell for.
The calculation is powered by our Instant Home Value Estimate, which uses current market and property price trends to estimate your home’s value with a 90% accuracy rate.Not available
Price/Sqft$294/sqft
Est. Mortgage$2,817/mo
Tax Amount ()-
Days On Market111 days
Description
This stunning 2-storey home combines a thoughtfully designed in-law suite with a walkout basement for guests, ensuring privacy with its own living space. Main floor offers 9 ft ceilings, and vinyl plank flooring. Island kitchen is equipped with ample cupboards, sleek granite countertops, walk-through pantry, and newer blue stainless steel appliances (2024). Living Room has a gas fireplace and large dining room. Garden doors open to the south facing backyard with duradeck, glass railings and a gas outlet for your BBQ. Upper level includes a large bonus room and 4 pc bathroom . The primary bedroom, complete with a walk in closet and 5-pc ensuite includes a soaker tub, walk-in shower, and dual vanities. Two additional bedrooms, both with walk-in closets. The walkout in-law suite includes a second kitchen, living room, 4th bedroom, and 4 pc bath. Upgrades: 23 Solar panels w/ critter guard, custom window shutters, concrete steps, & Gemstone Lighting. Heated double attached garage. Located across from the park! (id:39198)
Property Details
Interior
Features
Main level Floor
Living room
4.03 x 4.53Dining room
4.17 x 2.39Kitchen
4.93 x 3.97Den
3.23 x 2.71Exterior
Parking
Garage spaces -
Garage type -
Total parking spaces 4
Property History
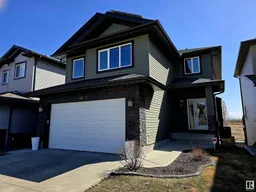 66
66
