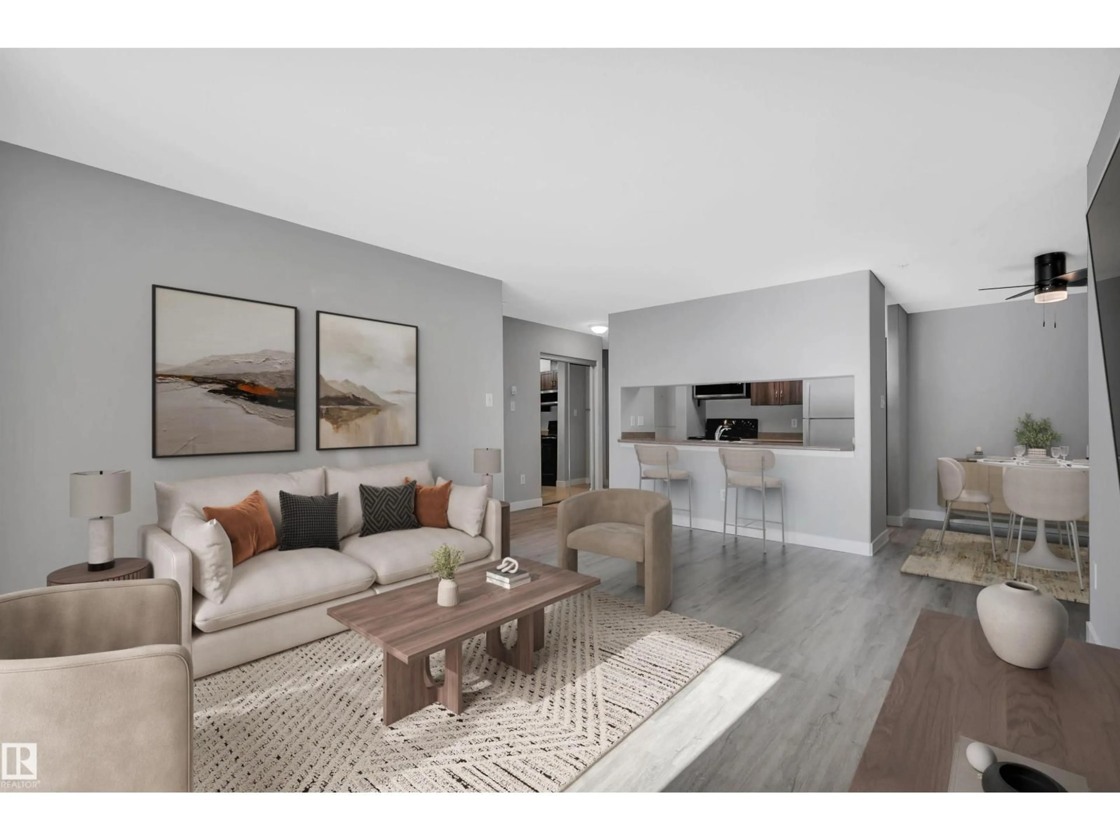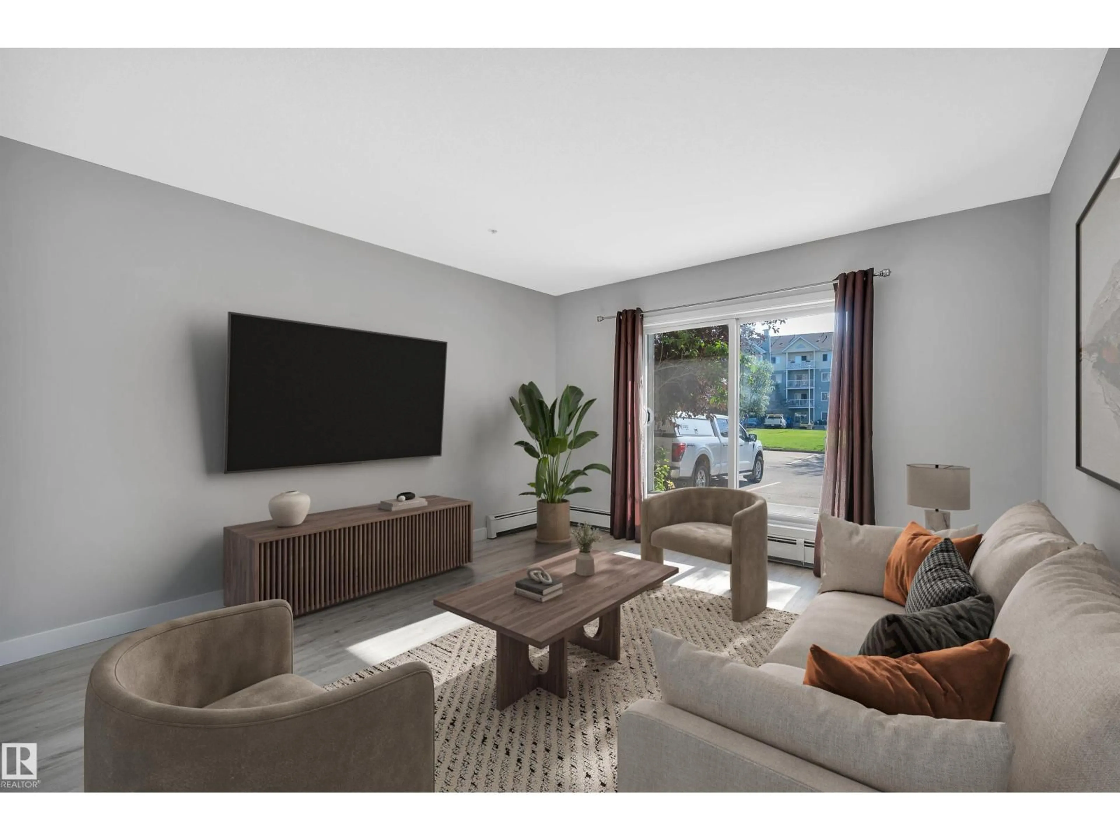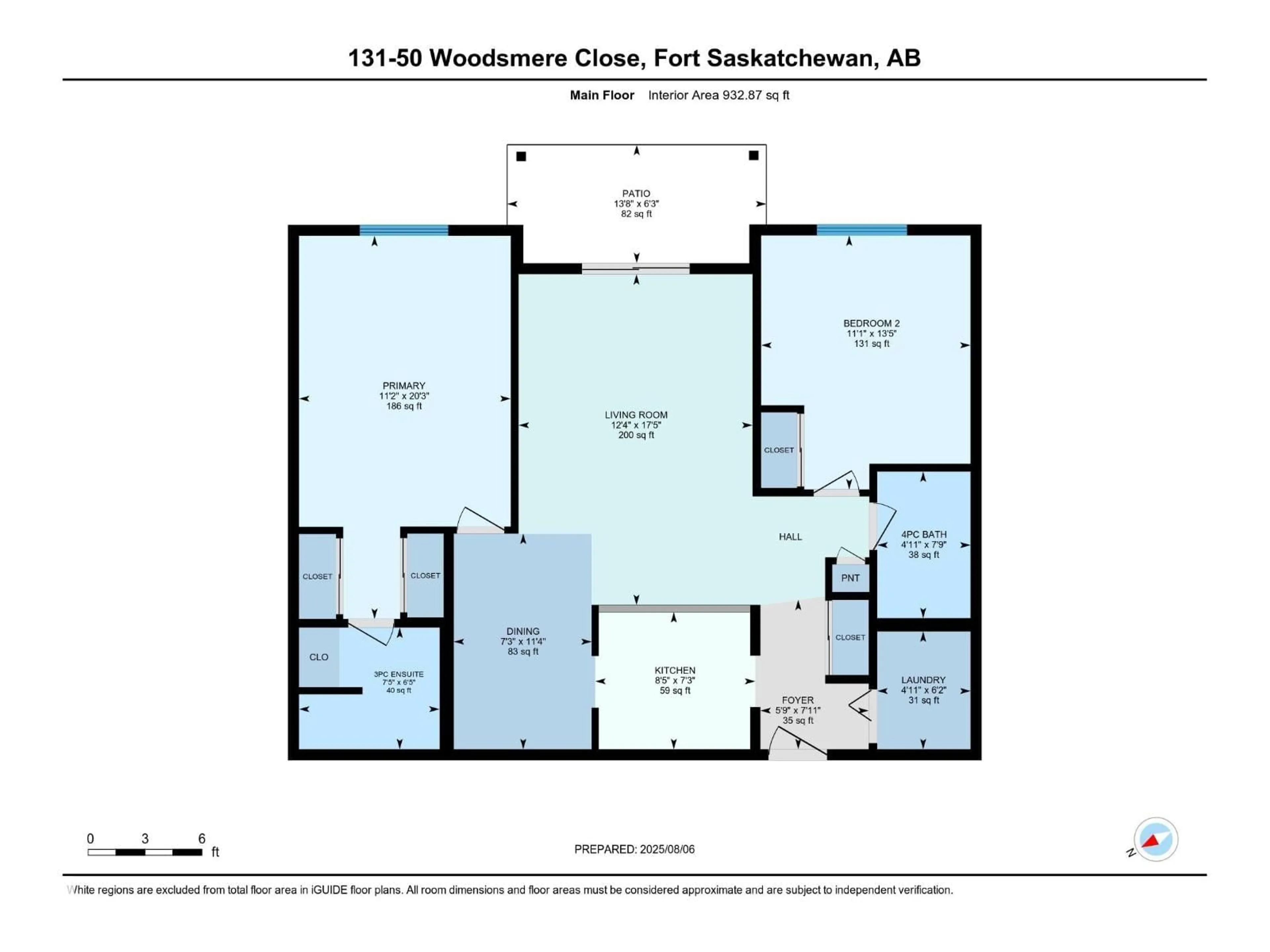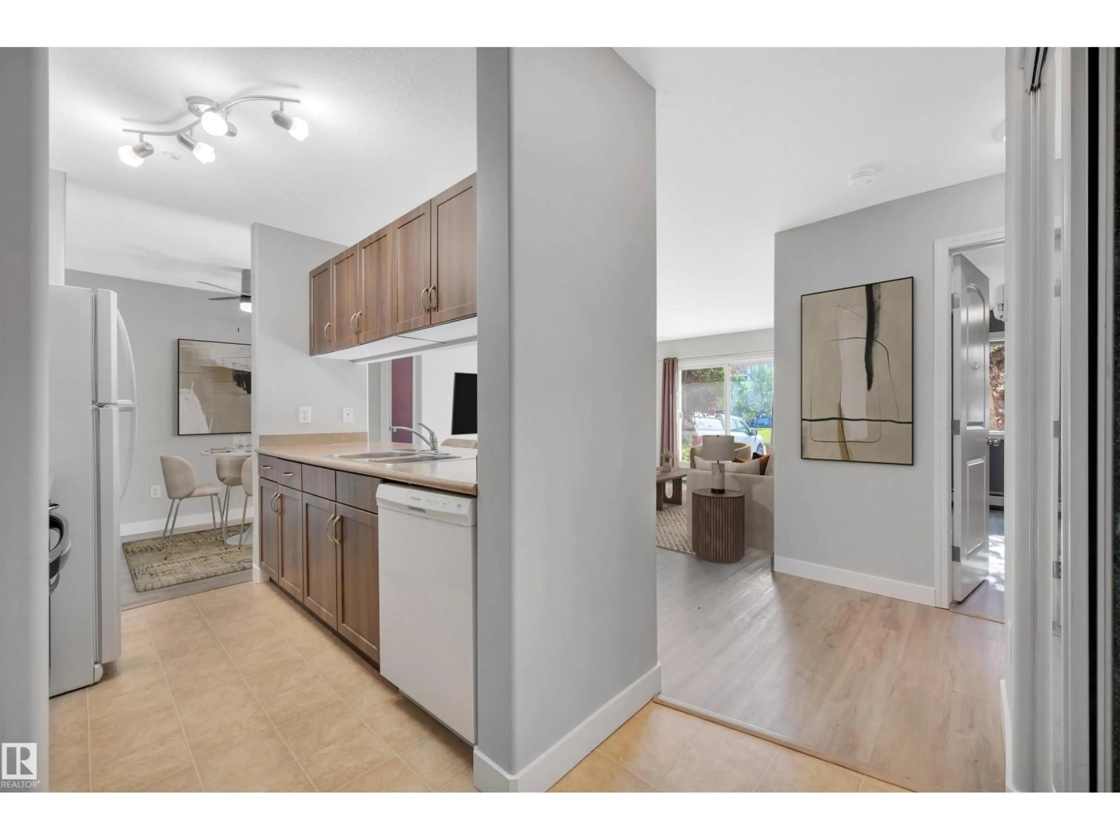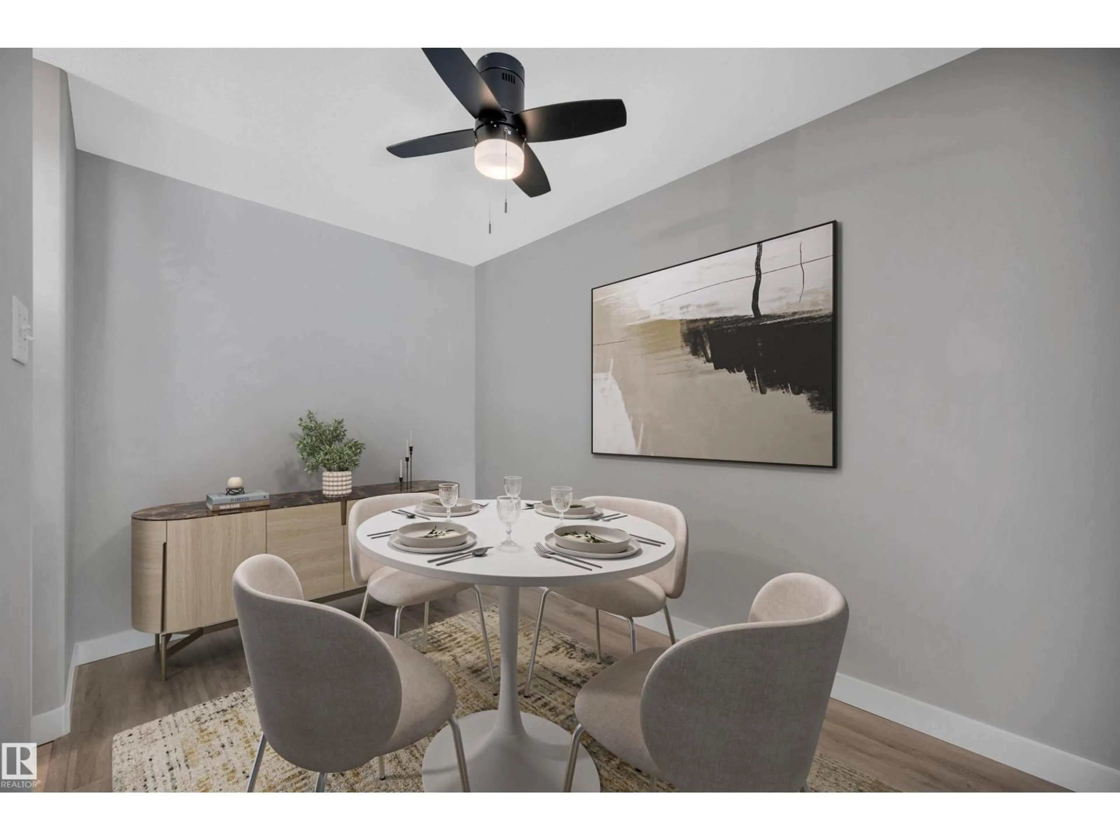#131 WOODSMERE CL, Fort Saskatchewan, Alberta T8L4N9
Contact us about this property
Highlights
Estimated valueThis is the price Wahi expects this property to sell for.
The calculation is powered by our Instant Home Value Estimate, which uses current market and property price trends to estimate your home’s value with a 90% accuracy rate.Not available
Price/Sqft$214/sqft
Monthly cost
Open Calculator
Description
Welcome to Fort Gardens! This main-floor, 2 bed/2 bath condo features updated vinyl flooring and 2 parking stalls (underground & surface). Beyond the kitchen, the open and practical layout welcomes you into the living room, with access to your east-facing patio space. The primary suite features a walk-through closet and your 3-piece ensuite. The 2nd bedroom provides an ideal space for a home office or spare room, with an adjacent 4-piece main bath. Off the front entry lies the in-suite laundry room with plenty of space for additional storage. Convenience is key with the exercise room just a few doors down. With easy access to Veteran's Way, Dow Centennial Centre, walking trails, and shopping, you’ll be close to all the action. (id:39198)
Property Details
Interior
Features
Main level Floor
Living room
5.32 x 3.76Dining room
3.47 x 2.22Kitchen
2.57 x 2.2Primary Bedroom
6.16 x 3.4Exterior
Parking
Garage spaces -
Garage type -
Total parking spaces 2
Condo Details
Amenities
Vinyl Windows
Inclusions
Property History
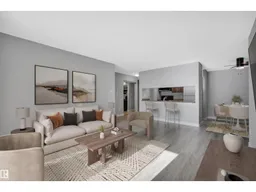 23
23
