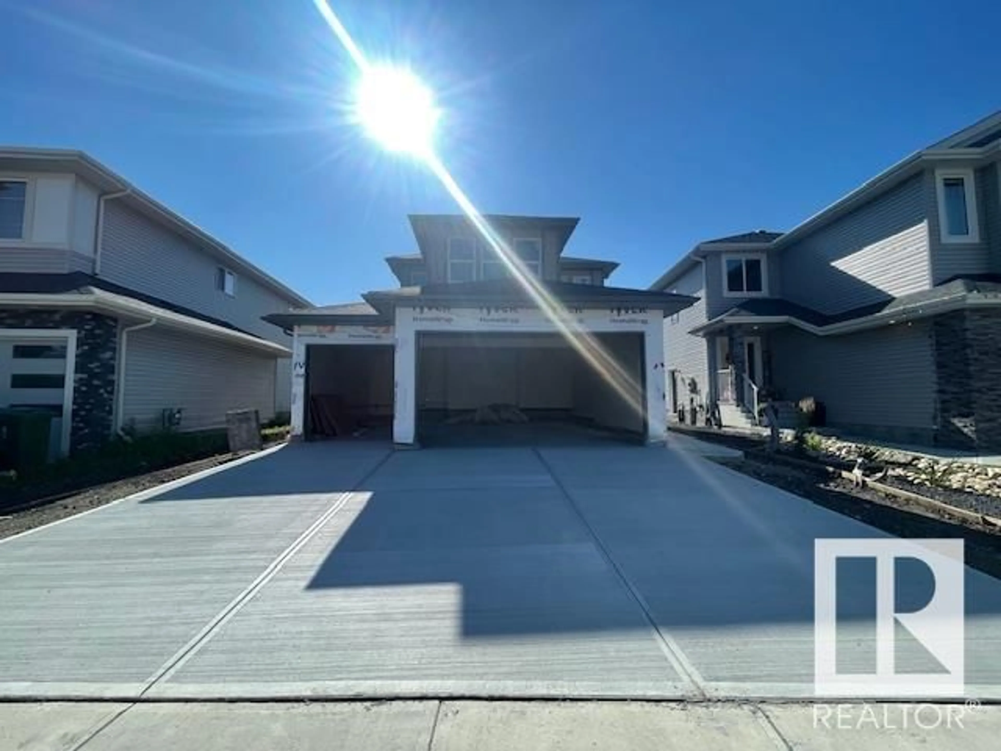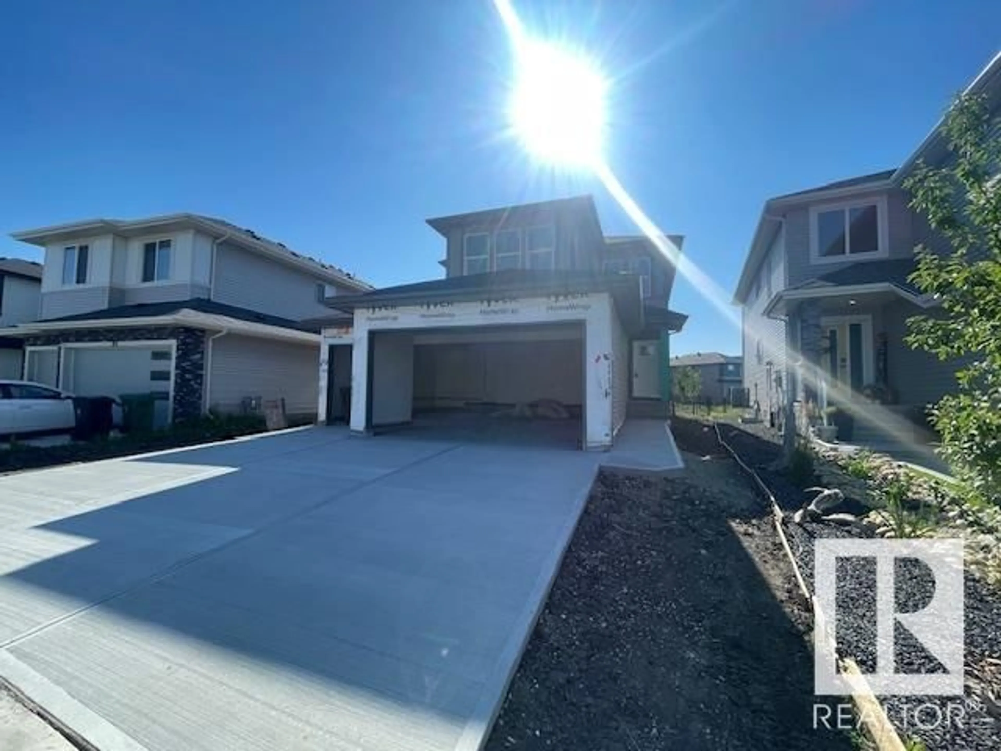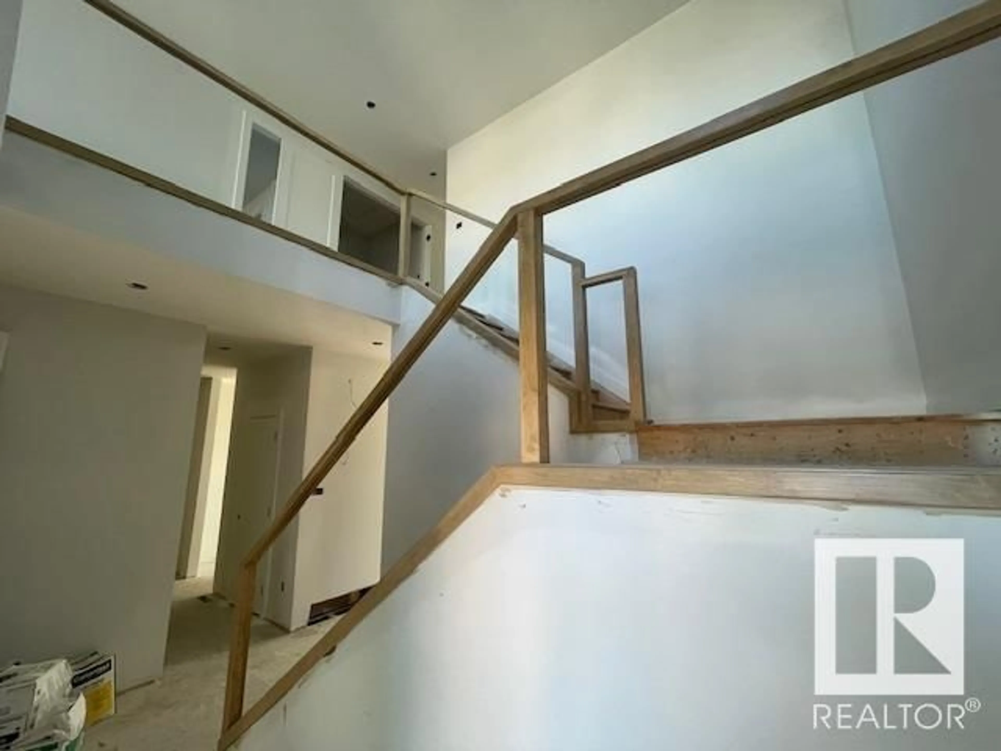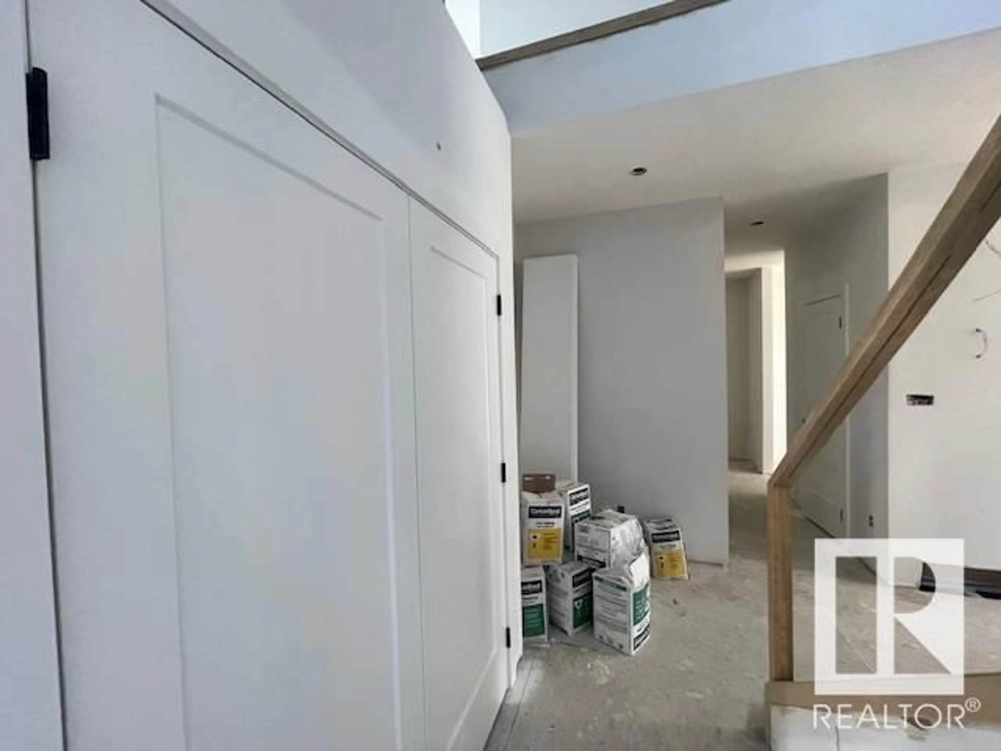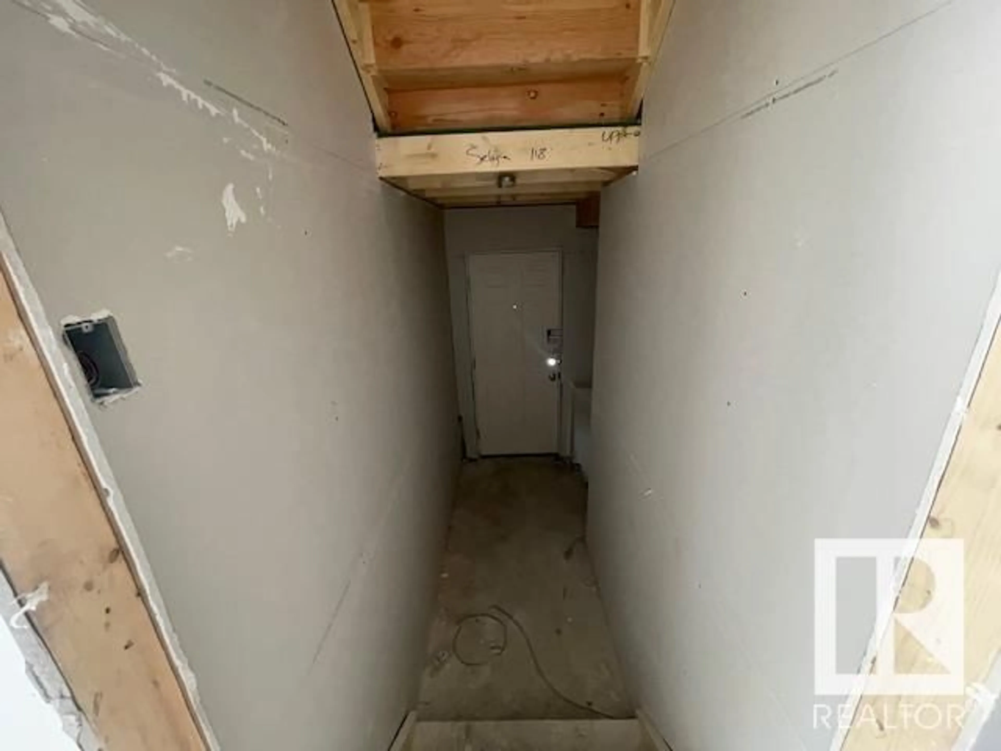118 ELLICE BN, Fort Saskatchewan, Alberta T8L0V2
Contact us about this property
Highlights
Estimated valueThis is the price Wahi expects this property to sell for.
The calculation is powered by our Instant Home Value Estimate, which uses current market and property price trends to estimate your home’s value with a 90% accuracy rate.Not available
Price/Sqft$304/sqft
Monthly cost
Open Calculator
Description
This beautifully designed single-family home offers the perfect combination of space, comfort, and functionality—complete with a triple attached garage. The open-concept main floor features a bright living room with a cozy electric fireplace, a spacious dining area, and a versatile main floor den that's perfect for a home office or playroom. Upstairs, you’ll find four generously sized bedrooms, including a spacious primary suite with a 5-piece ensuite and walk-in closet, along with a large bonus room that adds even more flexibility to the layout. The convenient upstairs laundry room keeps daily tasks easy and efficient, and a second 5-piece bathroom ensures there’s plenty of space for the whole family—bringing the total to 4 bedrooms and 2.5 bathrooms. Ideally located in a family-friendly neighborhood close to schools, parks, and shopping, this home is designed to meet the needs of today’s busy households. (id:39198)
Property Details
Interior
Features
Upper Level Floor
Bonus Room
3.95 x 3.88Primary Bedroom
4.25 x 3.95Bedroom 2
3.88 x 3.06Bedroom 3
3.06 x 3.01Exterior
Parking
Garage spaces -
Garage type -
Total parking spaces 6
Property History
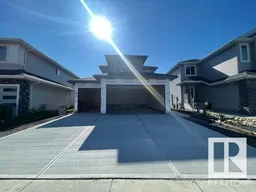 52
52
