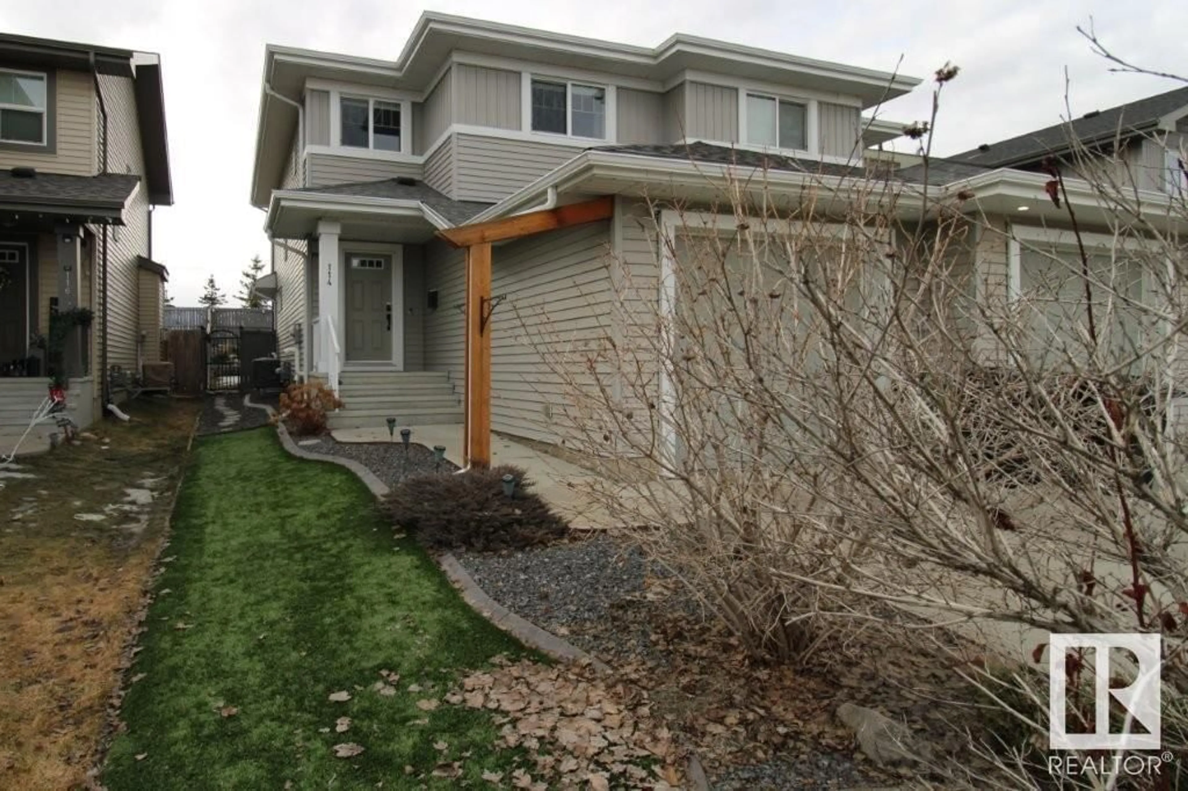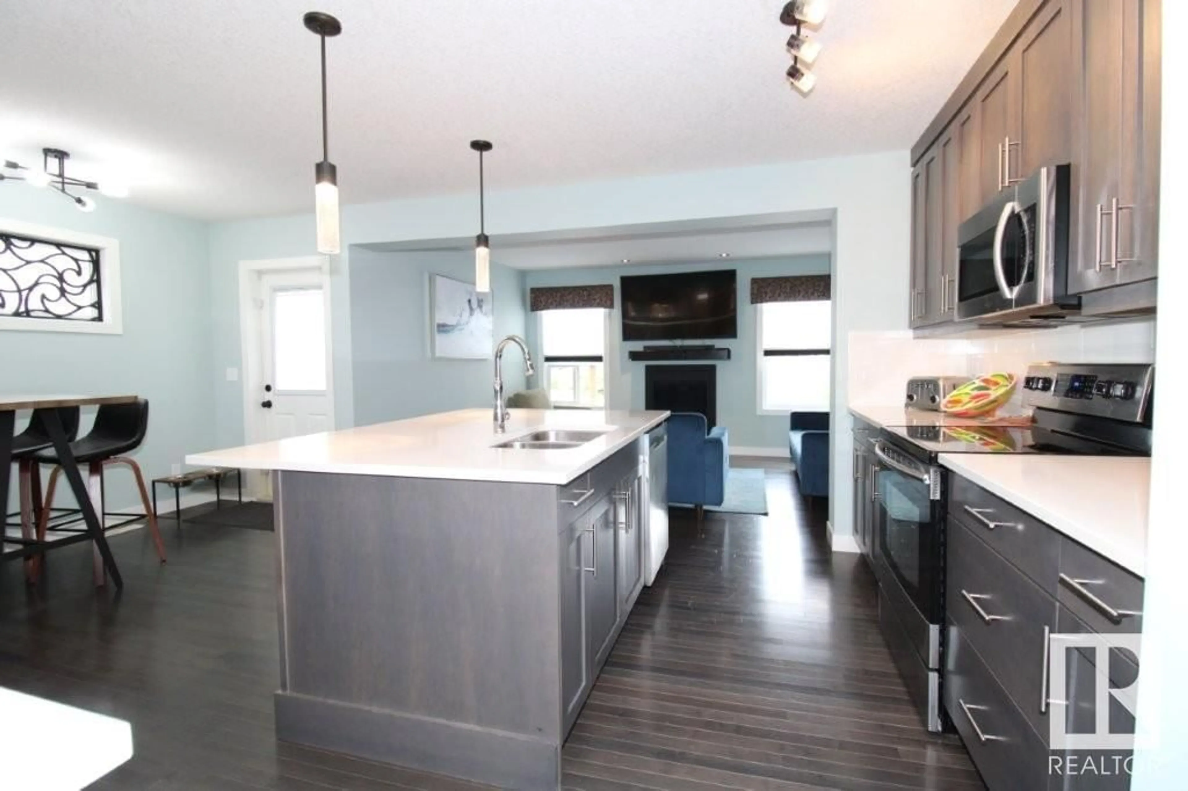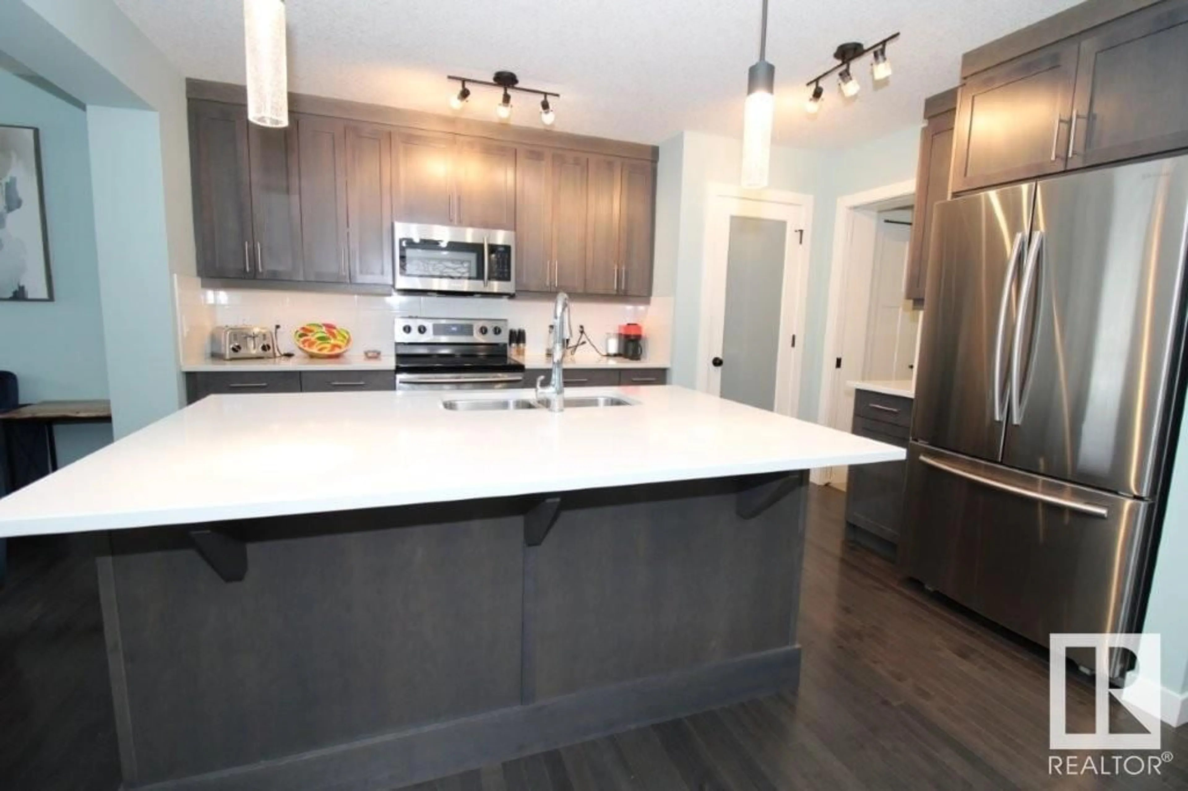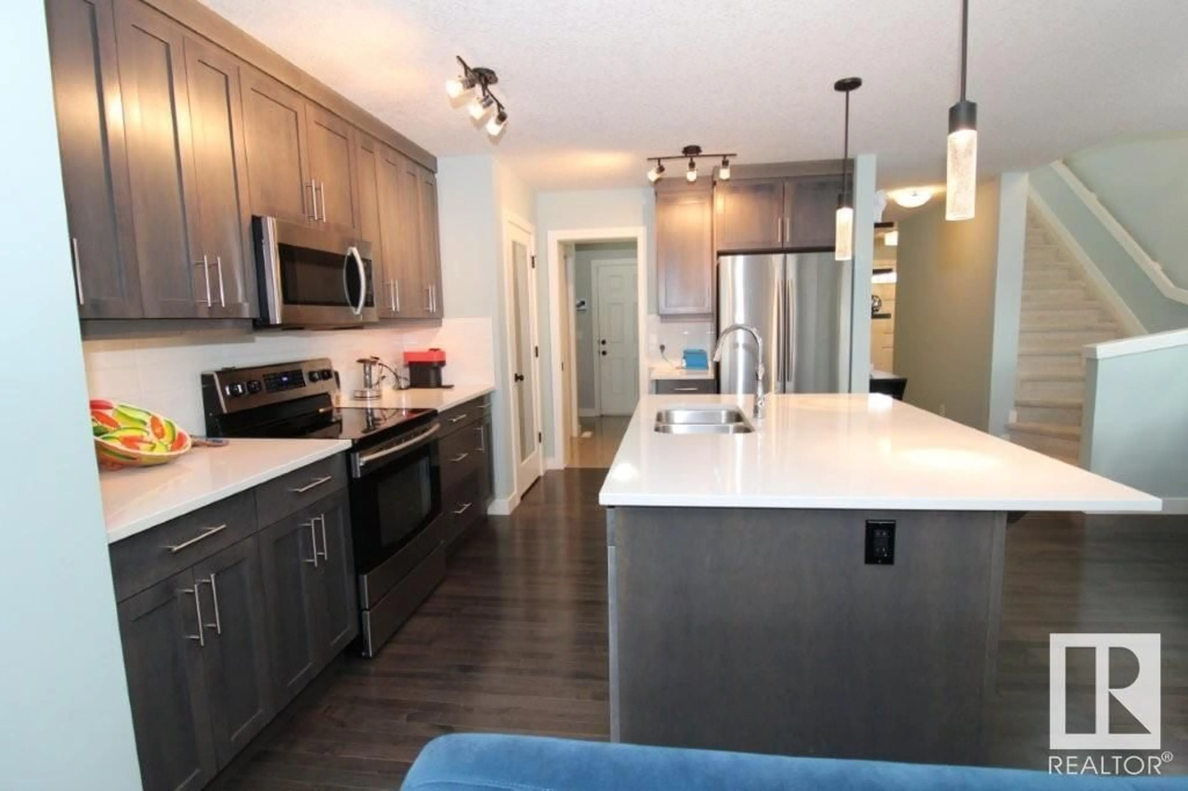114 RADCLIFFE WD, Fort Saskatchewan, Alberta T8L0M6
Contact us about this property
Highlights
Estimated ValueThis is the price Wahi expects this property to sell for.
The calculation is powered by our Instant Home Value Estimate, which uses current market and property price trends to estimate your home’s value with a 90% accuracy rate.Not available
Price/Sqft$282/sqft
Est. Mortgage$1,773/mo
Tax Amount ()-
Days On Market32 days
Description
Stunning 1,460 sqt half duplex, flawlessly maintained and upgraded to perfection, offering a pristine living experience throughout. As you step inside, you're greeted by beautiful hardwood floors that flow seamlessly throughout the main level. The open-concept kitchen is a true standout, featuring a big quartz island, stainless steel appliances, lots of of cabinetry, spacious dining and living areas & a half bath. Upstairs, 3 generously-sized bedrooms, including a luxurious primary suite offering a 4-pc ensuite & walk-in closet. Additionally, there is a conveniently located laundry room & a full bath on this level. The finished basement adds even more living space, with a large family room, utility room, and a 2-pc bath. A beautifully landscaped backyard that is sure to impress, featuring stunning artificial turf, charming pergola, the perfect space for both relaxation and entertaining. This property is a true testament to care and quality, offering the ideal blend of style, function, and comfort. (id:39198)
Property Details
Interior
Features
Main level Floor
Living room
4.25 x 3.35Dining room
3.13 x 2.13Kitchen
4.05 x 3.62Exterior
Parking
Garage spaces -
Garage type -
Total parking spaces 2
Property History
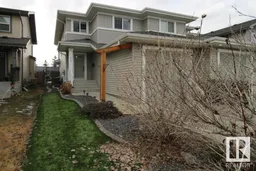 33
33
