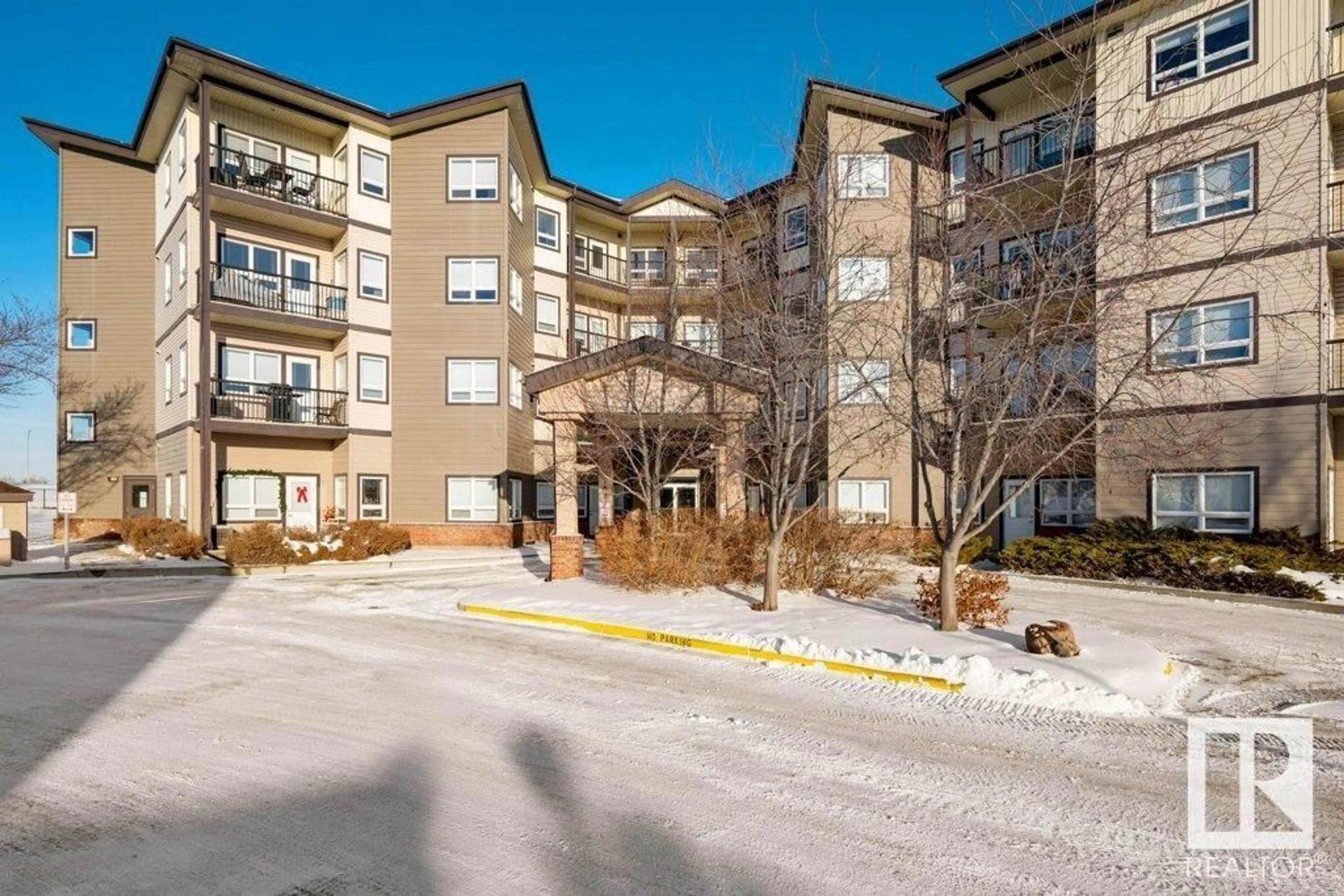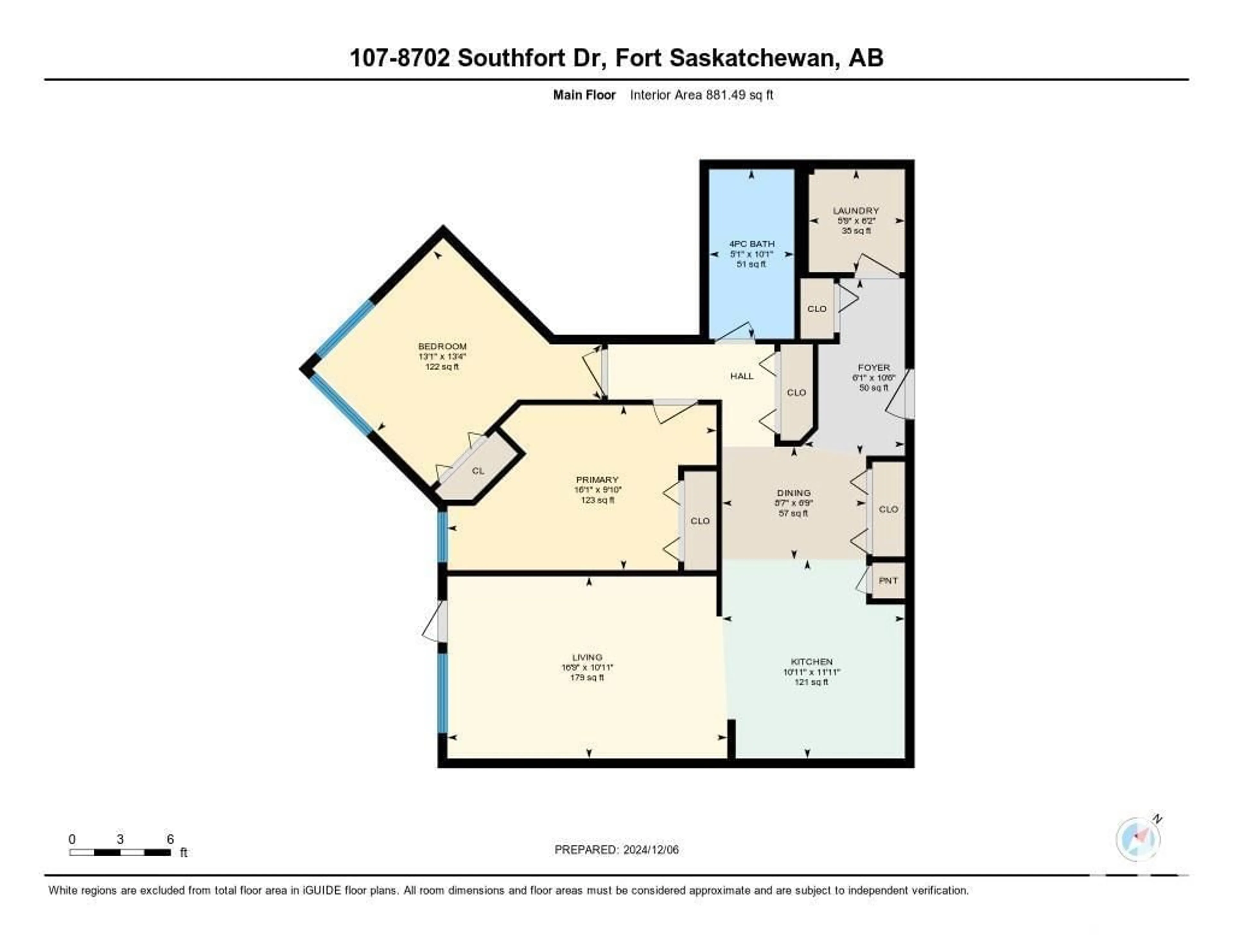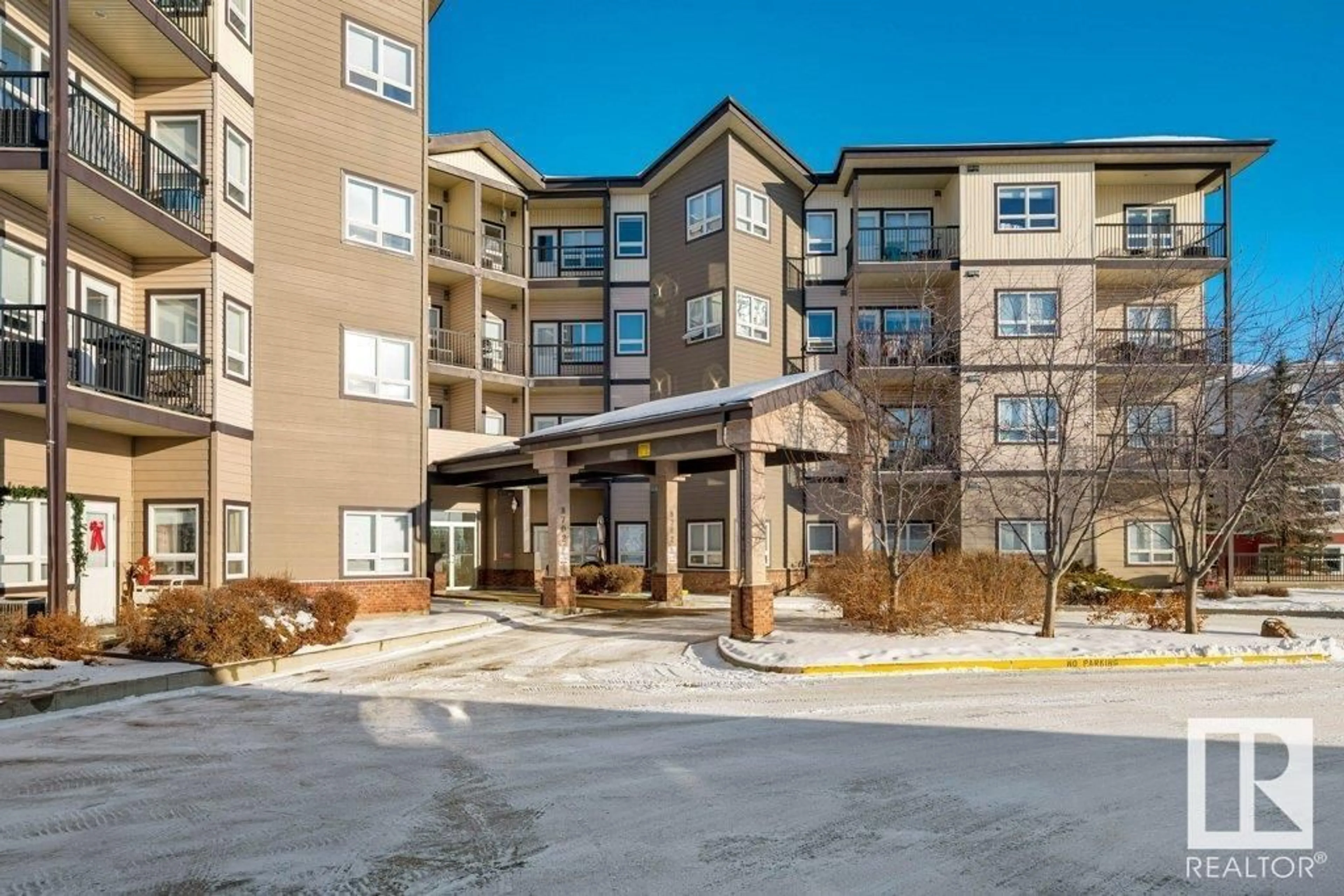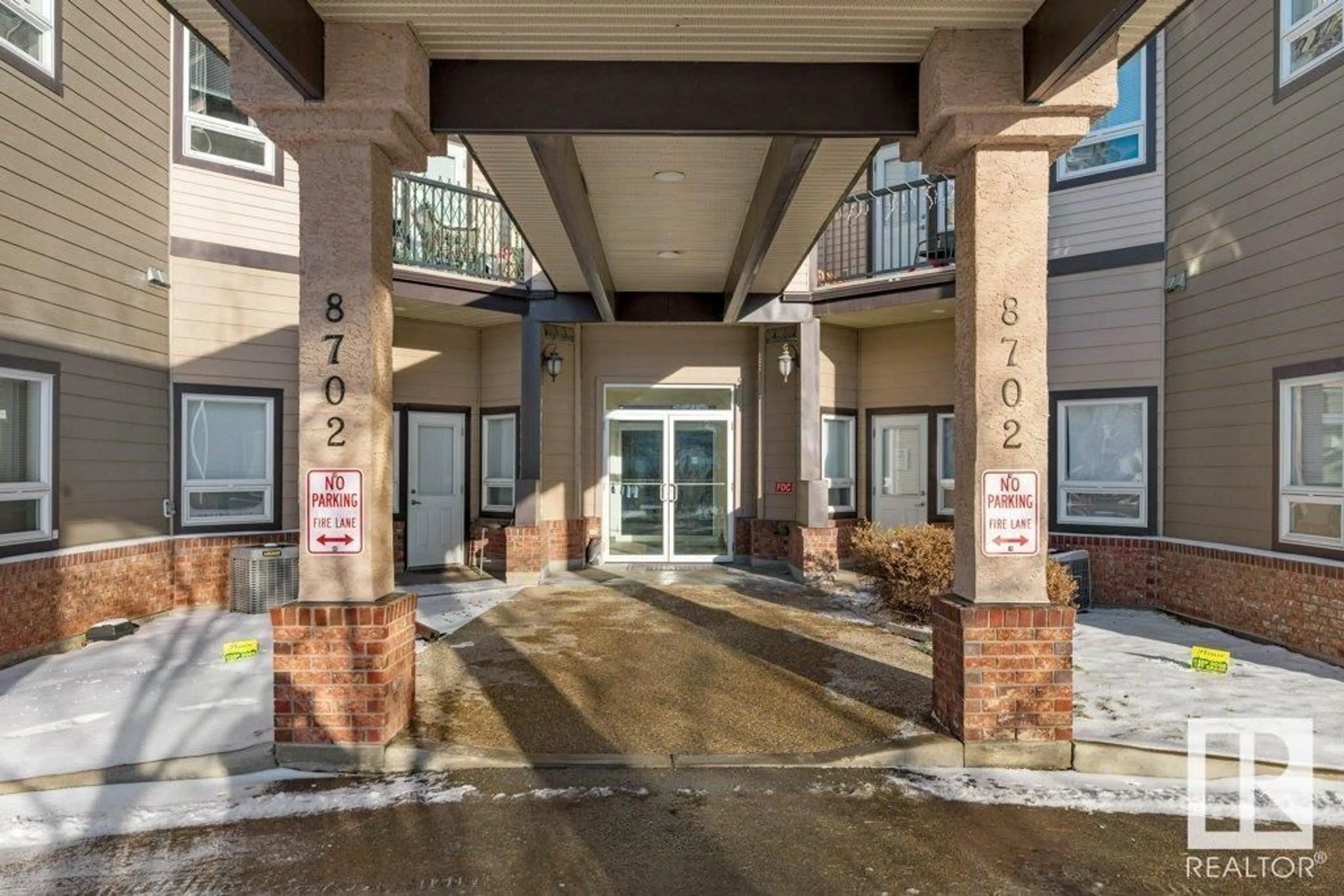#107 8702 SOUTHFORT DR, Fort Saskatchewan, Alberta T8L4R6
Contact us about this property
Highlights
Estimated ValueThis is the price Wahi expects this property to sell for.
The calculation is powered by our Instant Home Value Estimate, which uses current market and property price trends to estimate your home’s value with a 90% accuracy rate.Not available
Price/Sqft$221/sqft
Est. Mortgage$837/mo
Maintenance fees$612/mo
Tax Amount ()-
Days On Market3 days
Description
***RARE FIND*** With this unit you can enter your suite through the patio instead of the main building, if you would like to. Perfect for walking your dog or receiving guests. This unit has 11 FOOT CEILINGS and SOUTH WEST windows for LOTS OF NATURAL LIGHT! The spacious kitchen features an induction stove and upgraded appliances. The bedrooms are large with big windows. There is direct access to the patio through the living room. The laundry room has space for storage and also features a Bosch washer and dryer. Enjoy underground parking and all amenities available in the Gardens located next door. Unit comes with central air conditioning. There is no age restriction and pets are allowed. (id:39198)
Property Details
Interior
Features
Main level Floor
Living room
5.09 m x 3.32 mDining room
2.62 m x 2.06 mKitchen
3.33 m x 3.62 mPrimary Bedroom
4.9 m x 3 mCondo Details
Inclusions
Property History
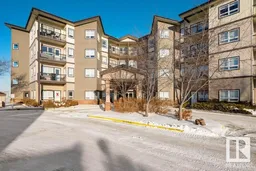 24
24
