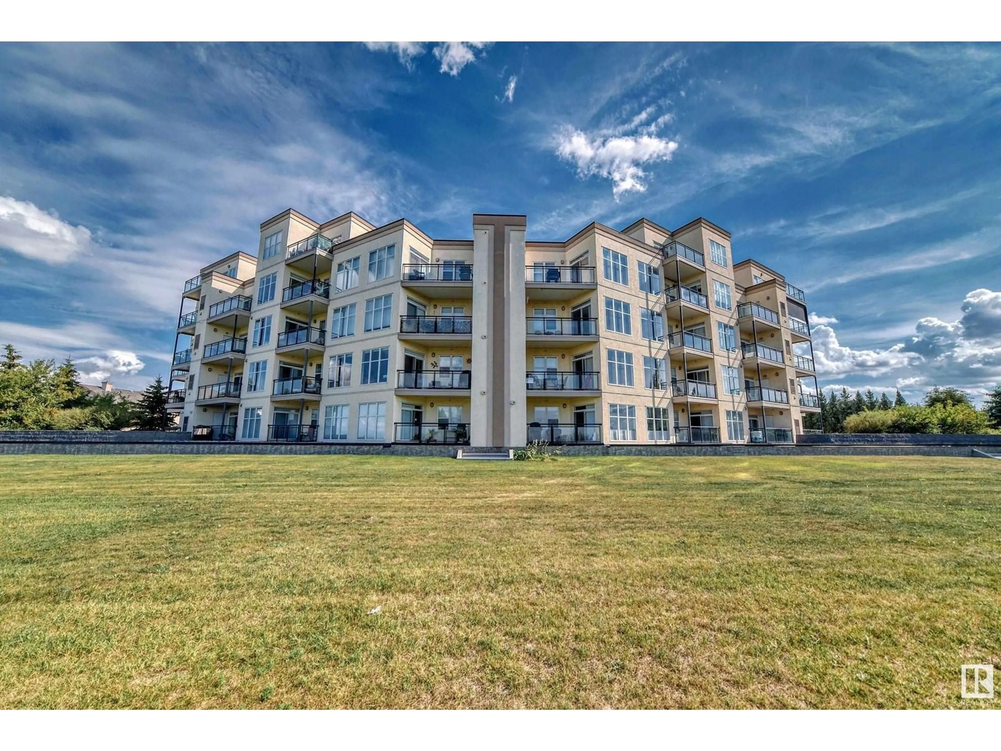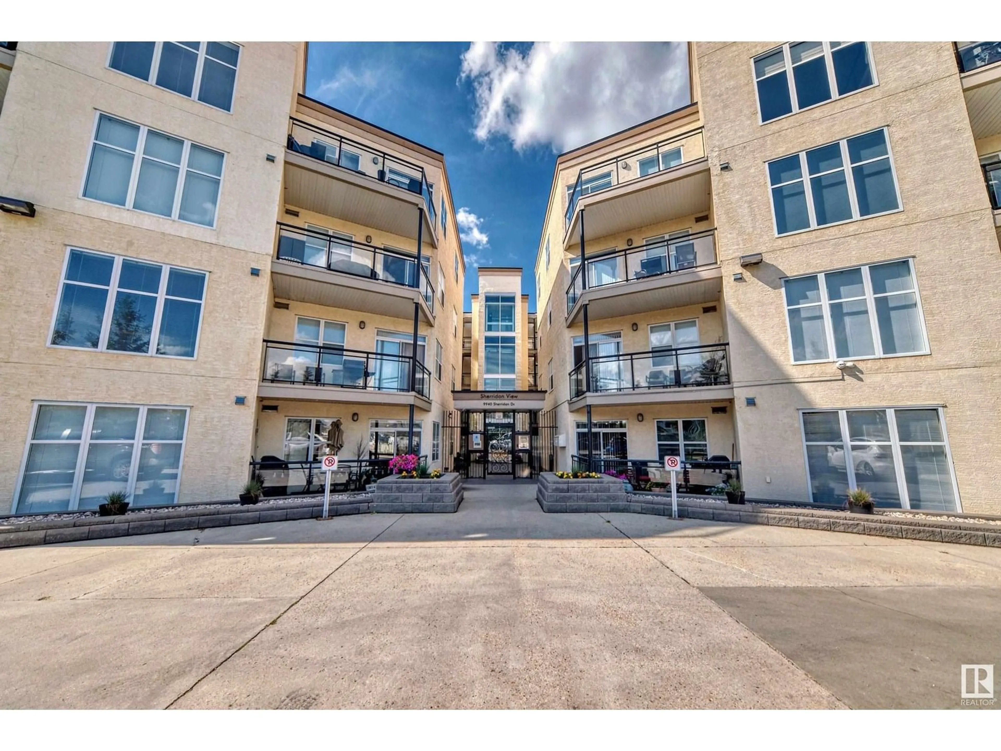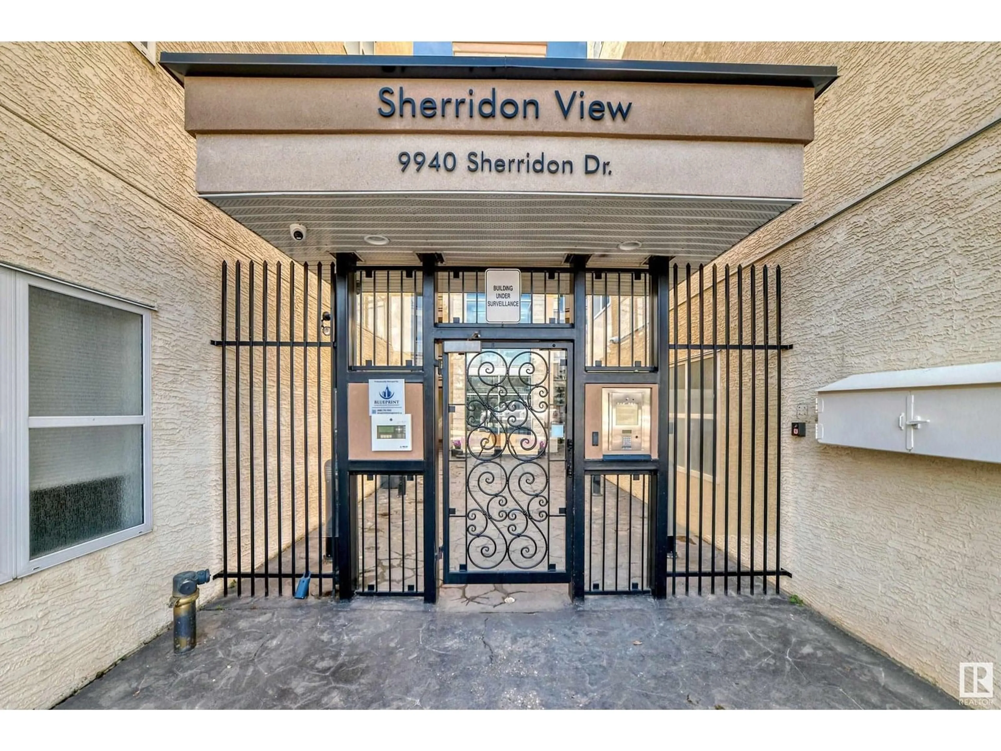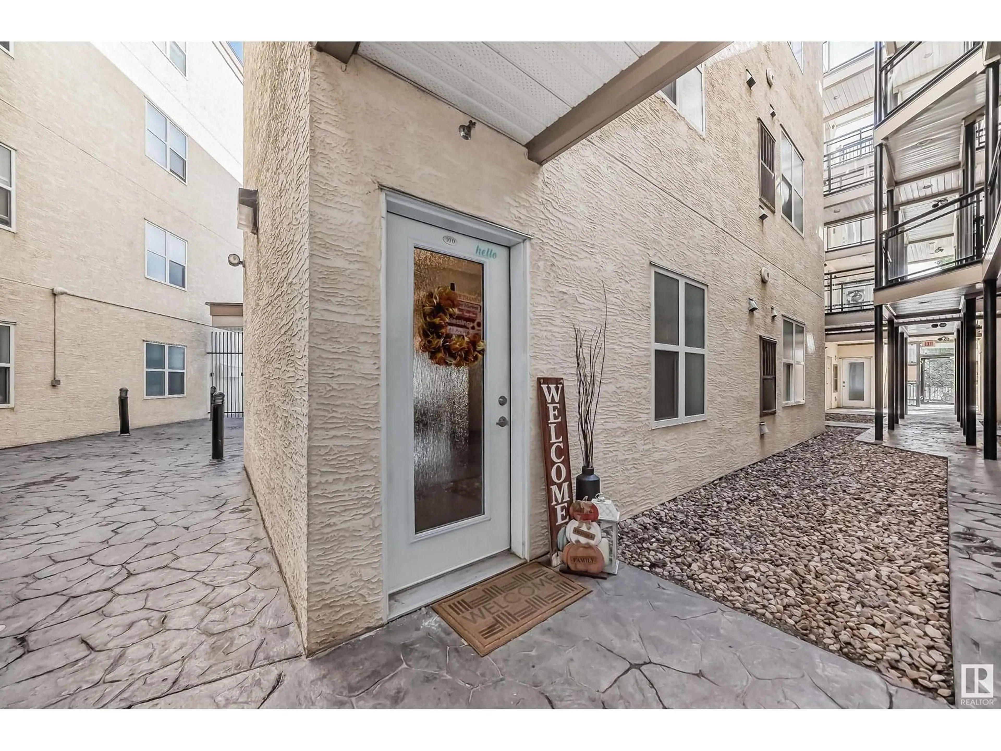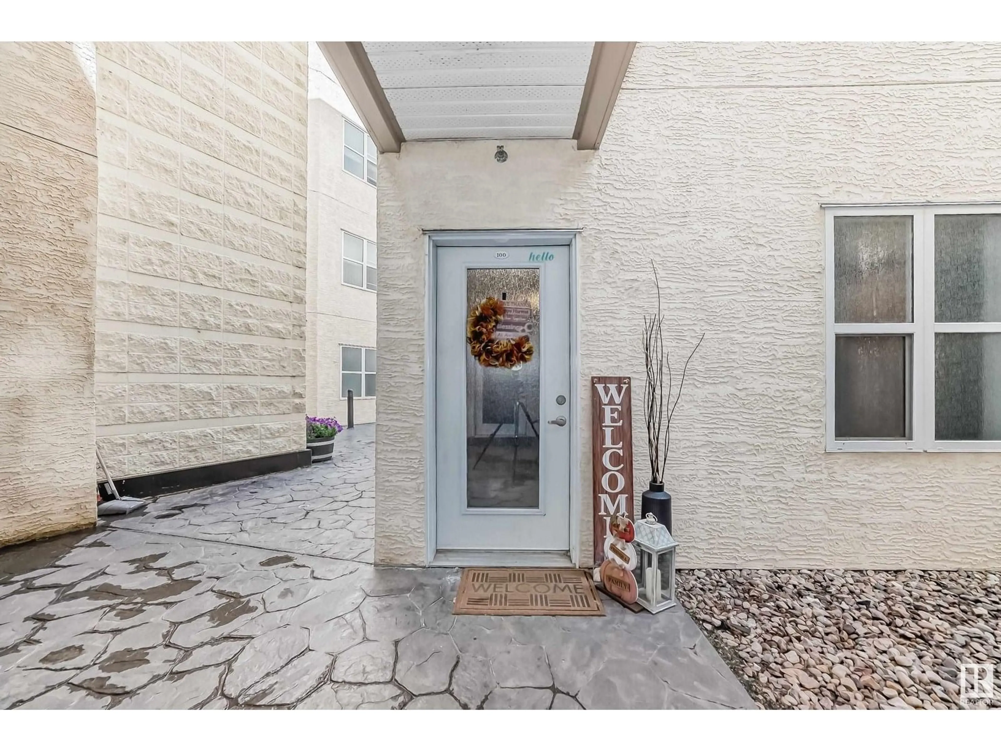#100 - 9940 SHERRIDON DR, Fort Saskatchewan, Alberta T8L4C9
Contact us about this property
Highlights
Estimated valueThis is the price Wahi expects this property to sell for.
The calculation is powered by our Instant Home Value Estimate, which uses current market and property price trends to estimate your home’s value with a 90% accuracy rate.Not available
Price/Sqft$236/sqft
Monthly cost
Open Calculator
Description
Incredible opportunity in this 2 BED, 2 BATH, with 2 TITLED parking spots including one HEATED UNDERGROUND and CENTRAL A/C! Featuring 9ft ceilings, large open concept living space and generous sized bedrooms, this home checks all of the boxes in an affordable package. The open concept kitchen has an abundance of mocha cabinetry, plenty of counter space on the granite countertops, Stainless Steel appliances and raised eating bar. The spacious primary bedroom includes a walk-in closet and large 3-pc ensuite with granite vanity. The main 4 pc bath includes a soaker tub. Convenient in-suite laundry and large balcony complete the picture. The location is minutes from all major commuter roads and is only 15 mins to Edmonton or Sherwood Park! Steps to public transit , schools, child care, groceries and restaurants. Right in front of the complex is the river valley with all of the beautiful walking trails! This quiet PET- FRIENDLY building is sure to impress! Act fast! (id:39198)
Property Details
Interior
Features
Main level Floor
Primary Bedroom
Bedroom 2
Condo Details
Amenities
Ceiling - 9ft
Inclusions
Property History
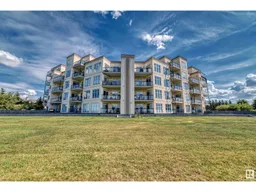 48
48
