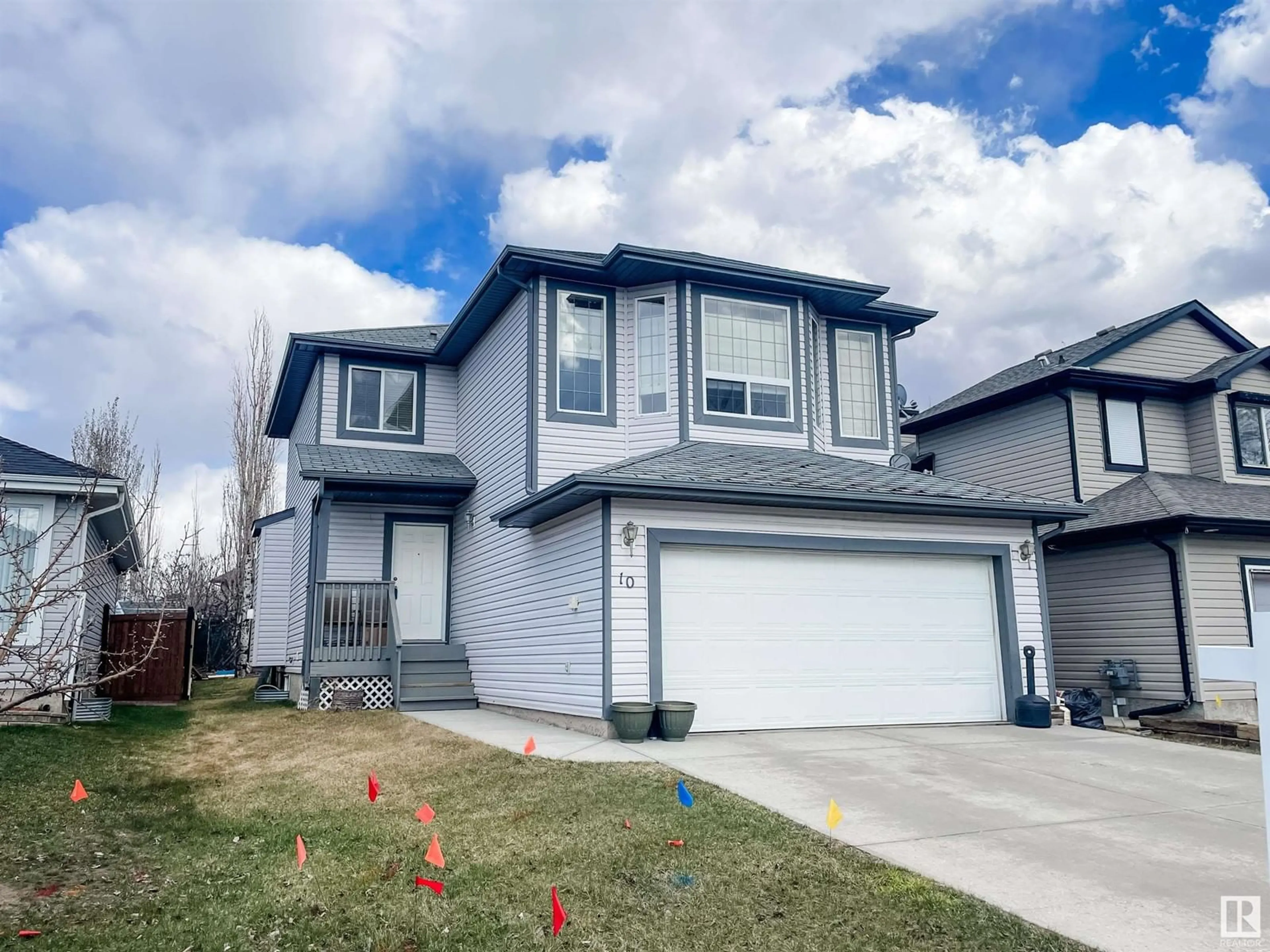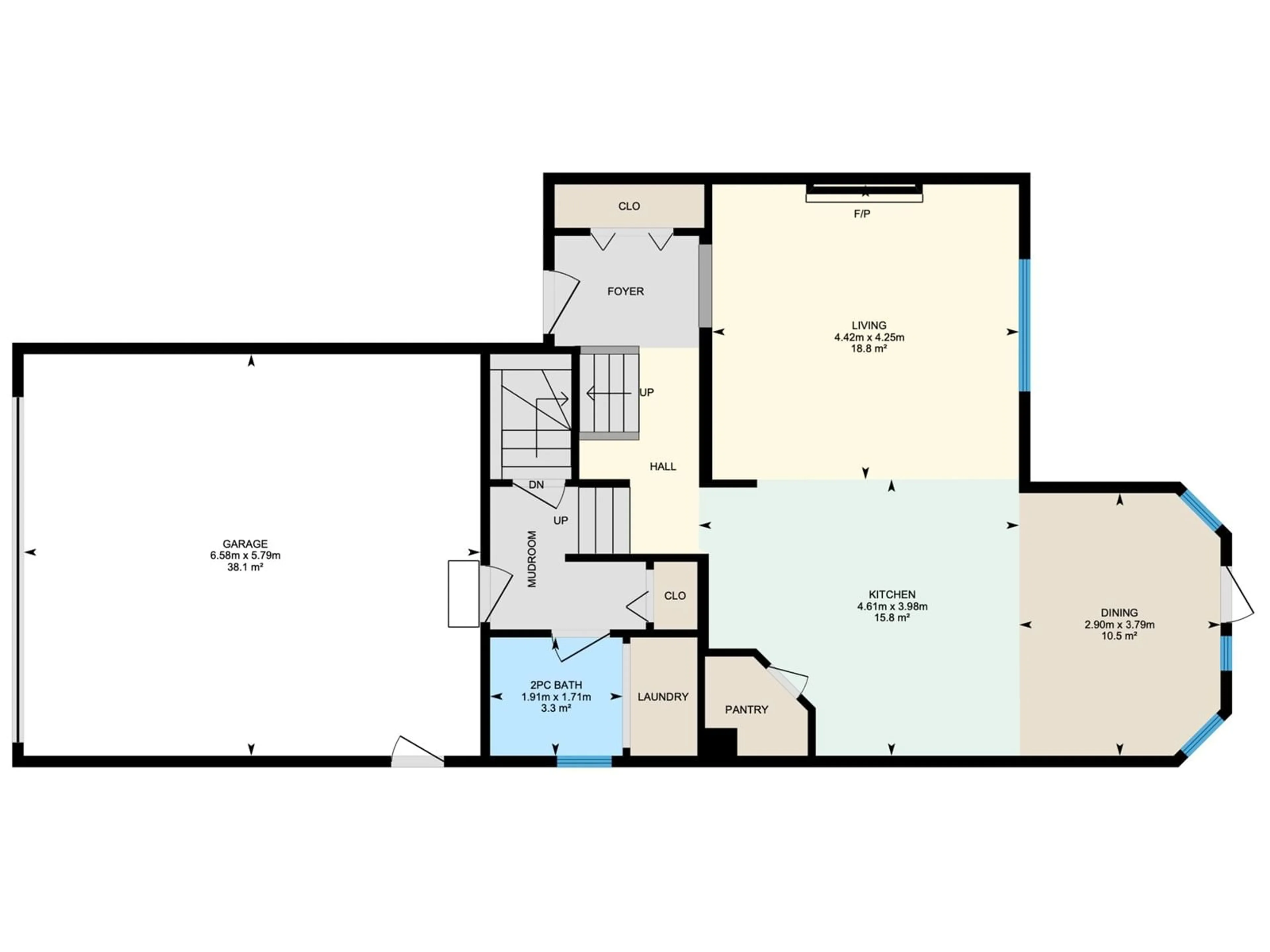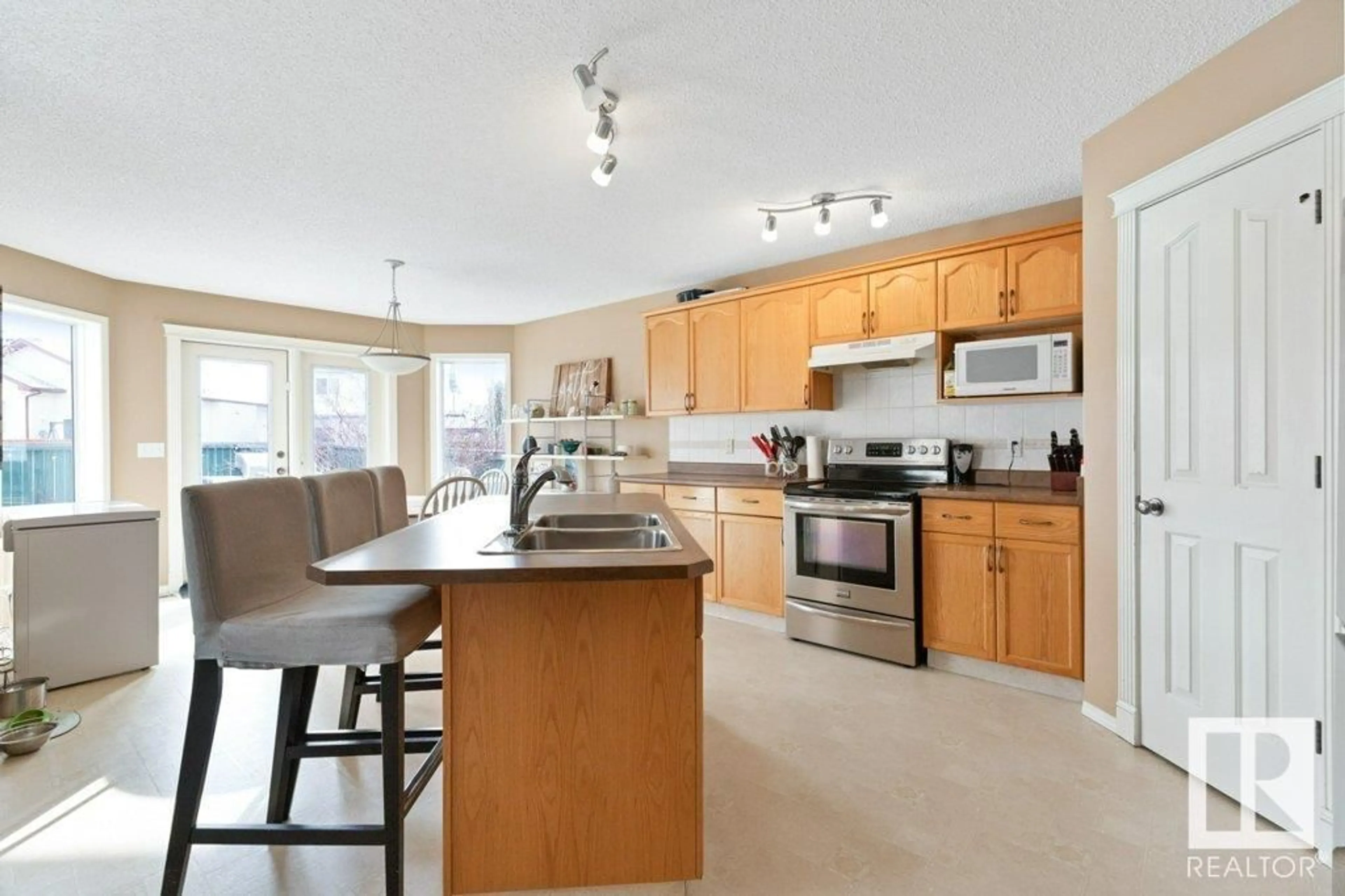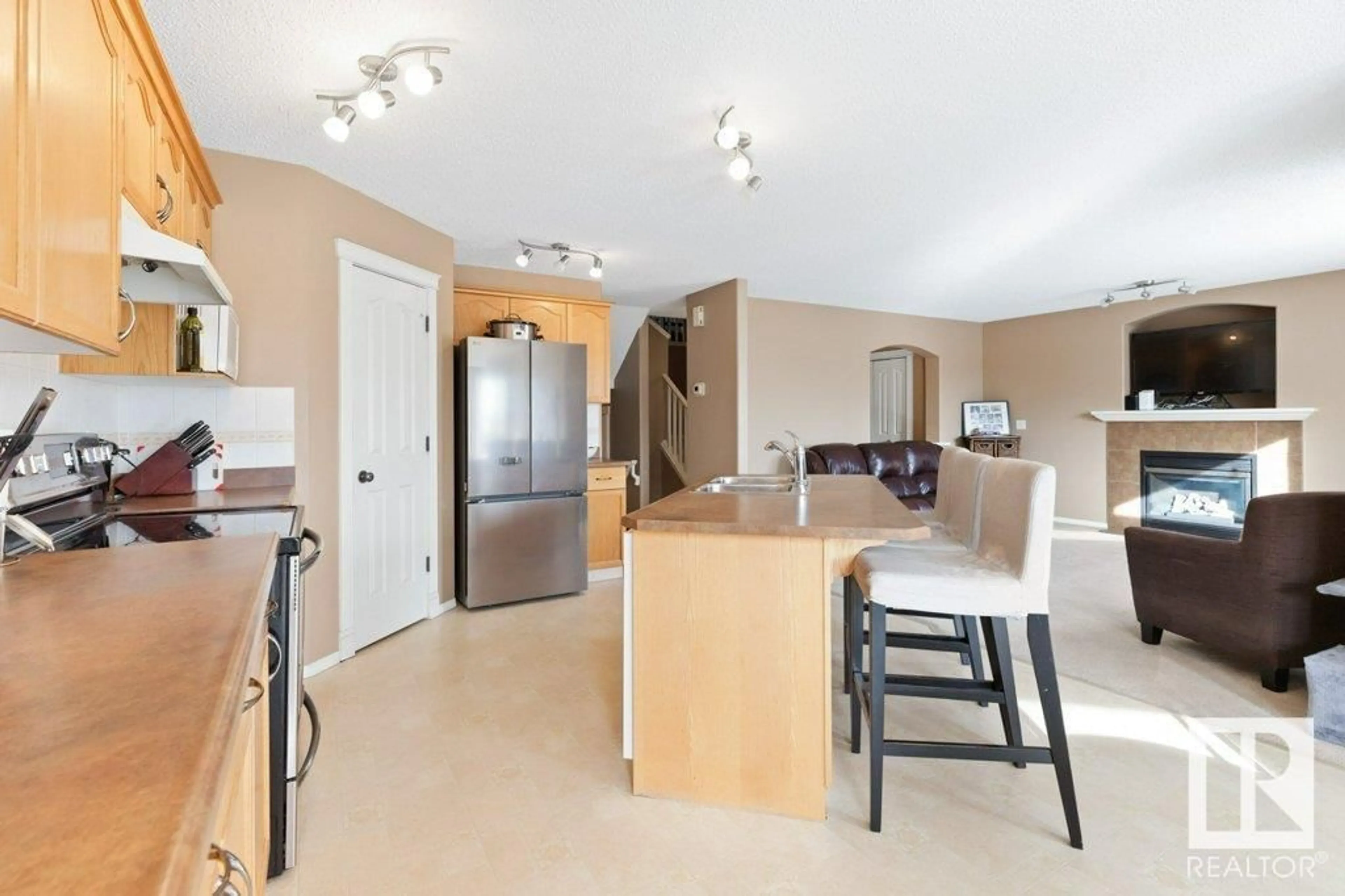10 WESTWOOD LN, Fort Saskatchewan, Alberta T8L4N6
Contact us about this property
Highlights
Estimated ValueThis is the price Wahi expects this property to sell for.
The calculation is powered by our Instant Home Value Estimate, which uses current market and property price trends to estimate your home’s value with a 90% accuracy rate.Not available
Price/Sqft$261/sqft
Est. Mortgage$2,036/mo
Tax Amount ()-
Days On Market35 days
Description
Welcome to this spacious 2-storey family home in desirable Westpark! With over 1,800 sq ft, the open-concept main floor features a kitchen with island & breakfast bar + large walk-in pantry. The adjacent dining area faces the yard & has enough space for everyone! The comfy living room features a gas fireplace (so Santa can find you), and a pretty yard view. Also on the main: 2 pc bath, laundry & an attached double garage. Upstairs you'll find a bright, front-facing bonus room with big windows, a generous primary suite with walk-in closet and private 4-piece ensuite including a jetted tub, plus two additional bedrooms and a full bath. The fully finished basement has updated flooring, 3 windows, a large bedroom, 3-piece bath, rec room, and ample storage. Enjoy a fully fenced & landscaped yard with a unique raised stone patio for those summer BBQ's. All appliances included—fridge new this year! With a long driveway, parking is a breeze. Located close to shops, transport, parks, trails & schools. (id:39198)
Property Details
Interior
Features
Main level Floor
Living room
4.25 x 4.42Dining room
3.79 x 2.9Kitchen
3.98 x 4.61Property History
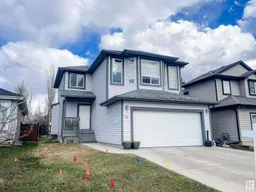 42
42
