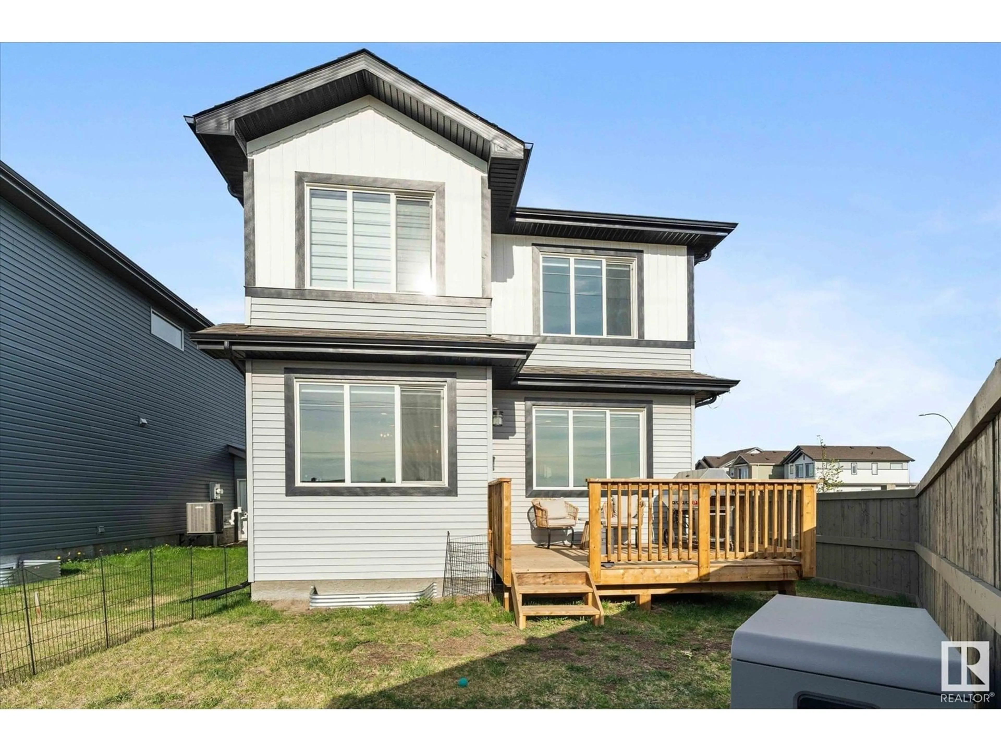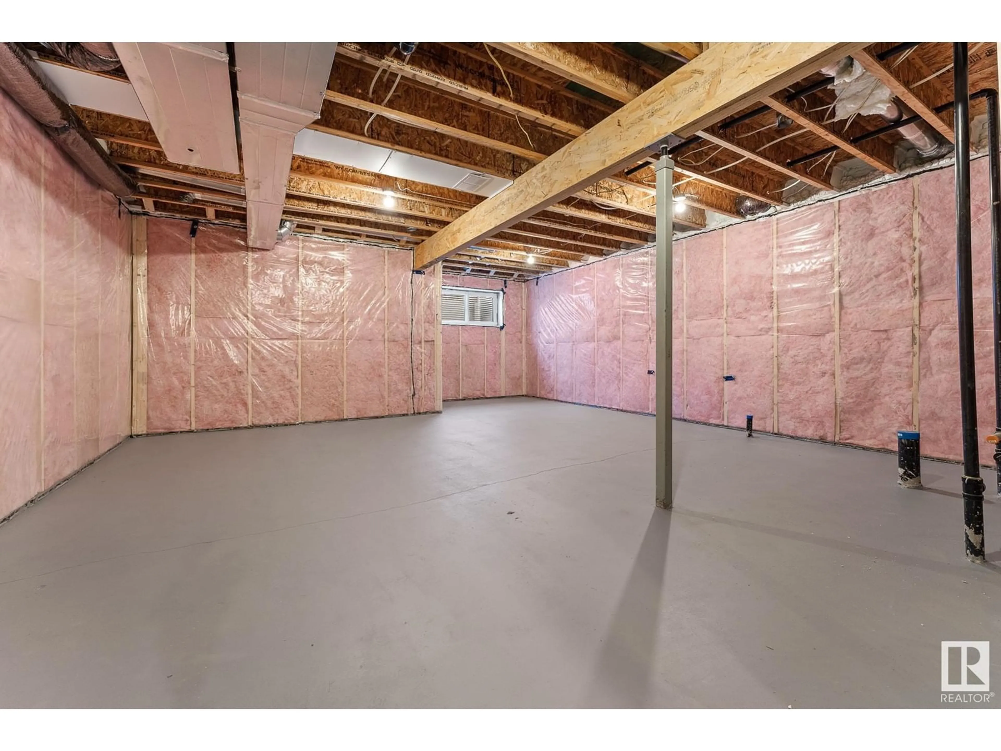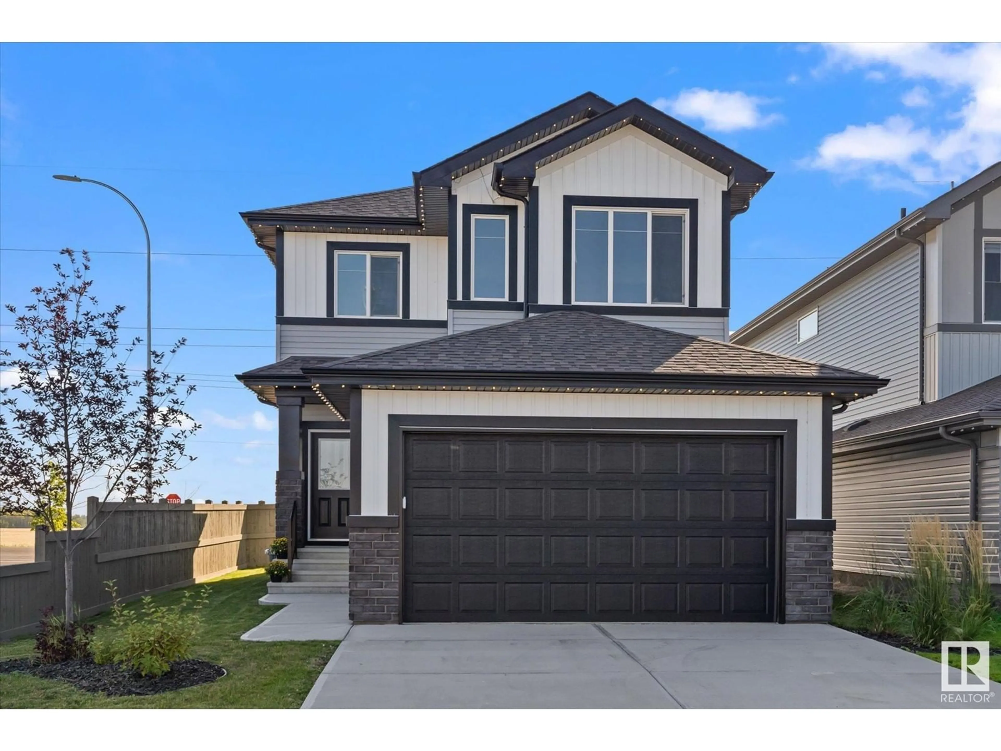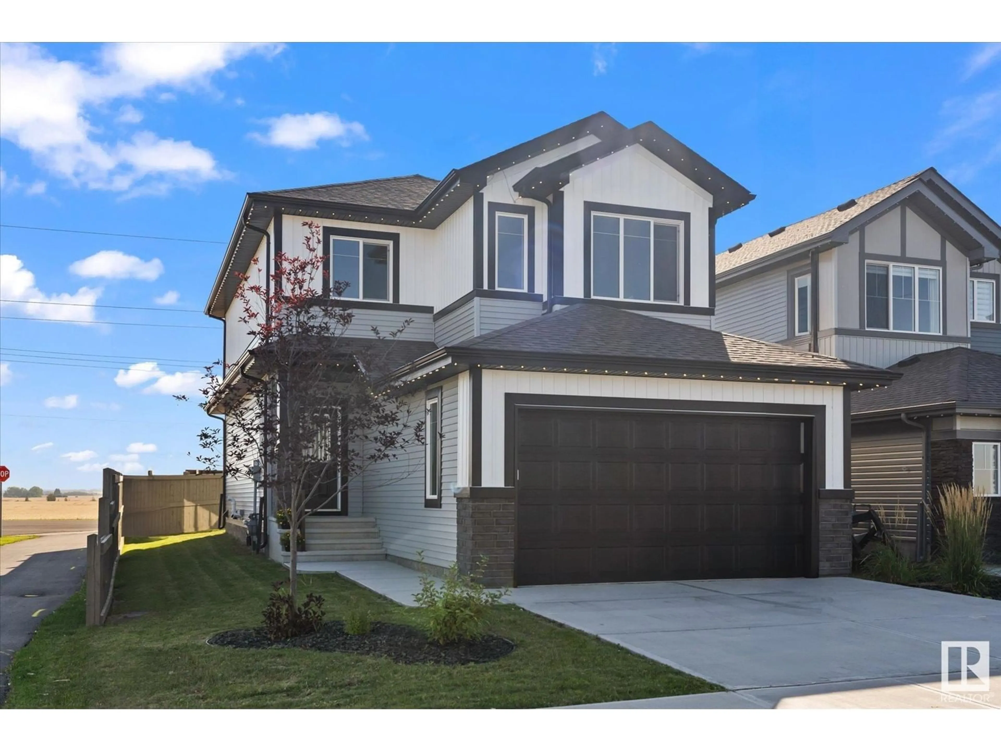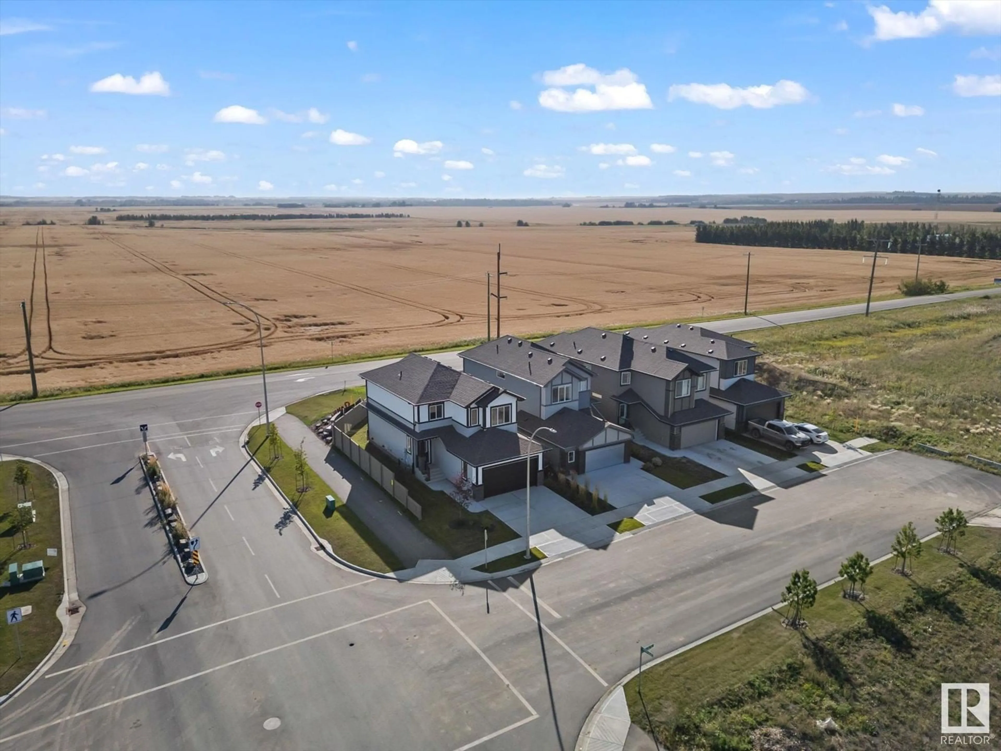1 CLAYSTONE WY, Fort Saskatchewan, Alberta T8L0Z1
Contact us about this property
Highlights
Estimated ValueThis is the price Wahi expects this property to sell for.
The calculation is powered by our Instant Home Value Estimate, which uses current market and property price trends to estimate your home’s value with a 90% accuracy rate.Not available
Price/Sqft$298/sqft
Est. Mortgage$2,401/mo
Tax Amount ()-
Days On Market9 days
Description
This immaculate 3-bedroom, 2.5-bathroom former SHOW HOME with dream garage blends modern luxury with amazing design. Light flows throughout the open-concept main floor that features a beautiful kitchen with waterfall quartz countertops and a cozy fireplace in the living room. The private primary bedroom upstairs includes an ensuite with a soaker tub, a separate shower, a make-up counter and a HUGE walk-in closet. The upper level also offers two additional bedrooms, a full bathroom, upstairs laundry and a bonus room. The oversized 27-foot-long attached HEATED garage with epoxy flake flooring will keep the vehicles safe and warm and is perfect for anyone who likes to tinker year-round! From the new deck you can enjoy the serene views of nearby farmers' fields from the back of the home. A separate side entrance with a mudroom also makes this home perfectly designed to add a LEGAL BASEMENT SUITE. Conveniently located close to schools, parks and amenities, this home is a must-see for any family! (id:39198)
Property Details
Interior
Features
Main level Floor
Living room
4.48 x 4.12Dining room
3.54 x 3.04Kitchen
3.69 x 3.2Property History
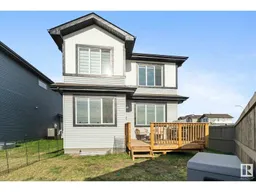 38
38
