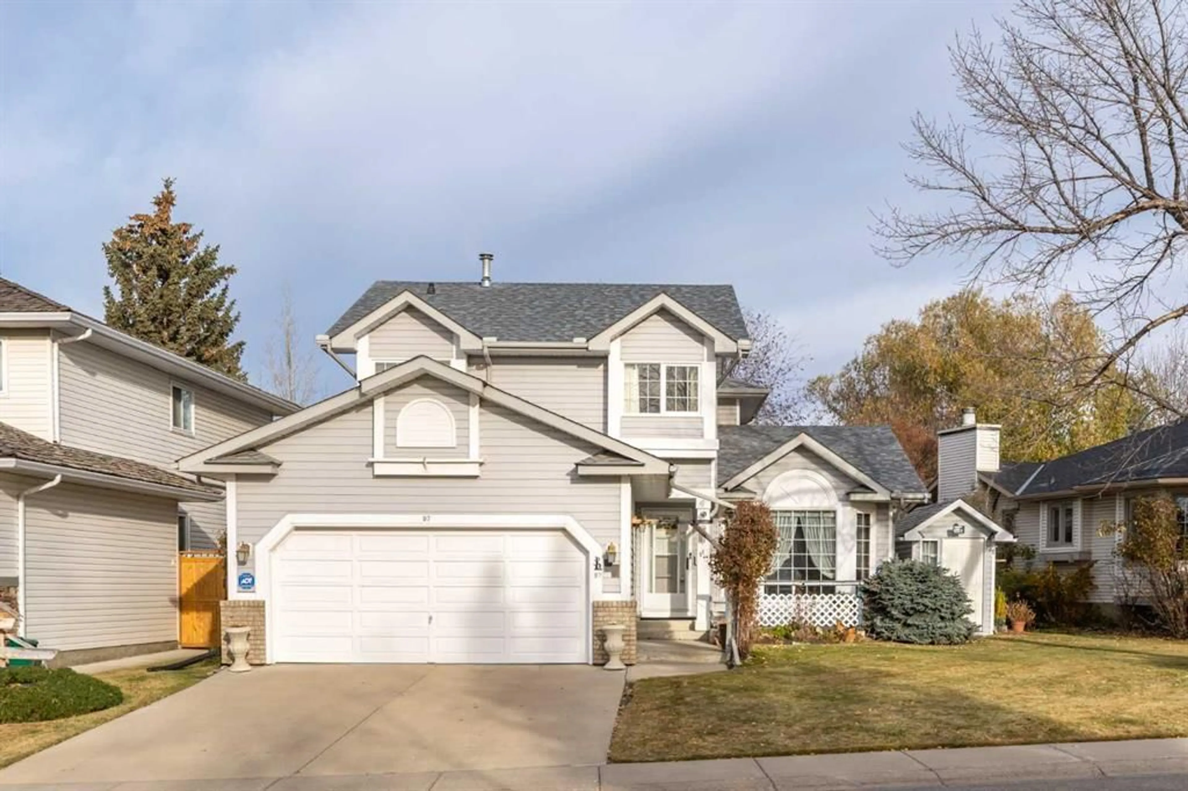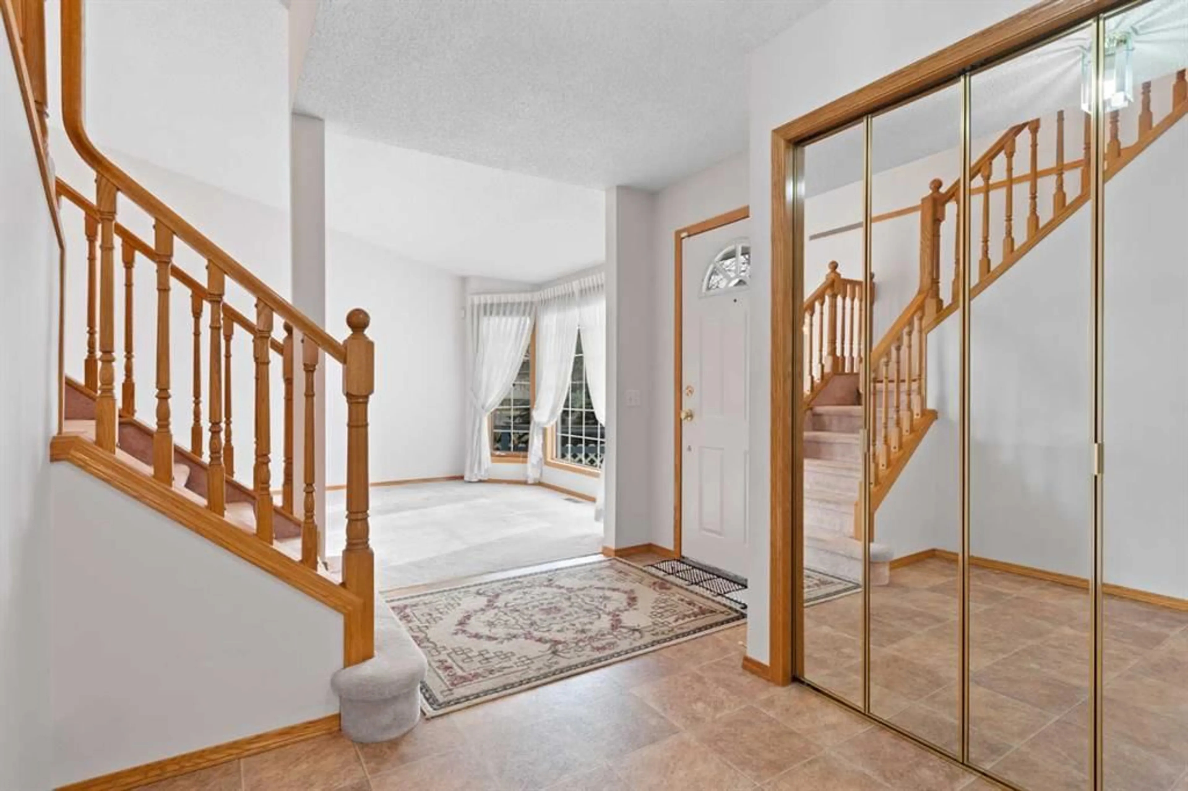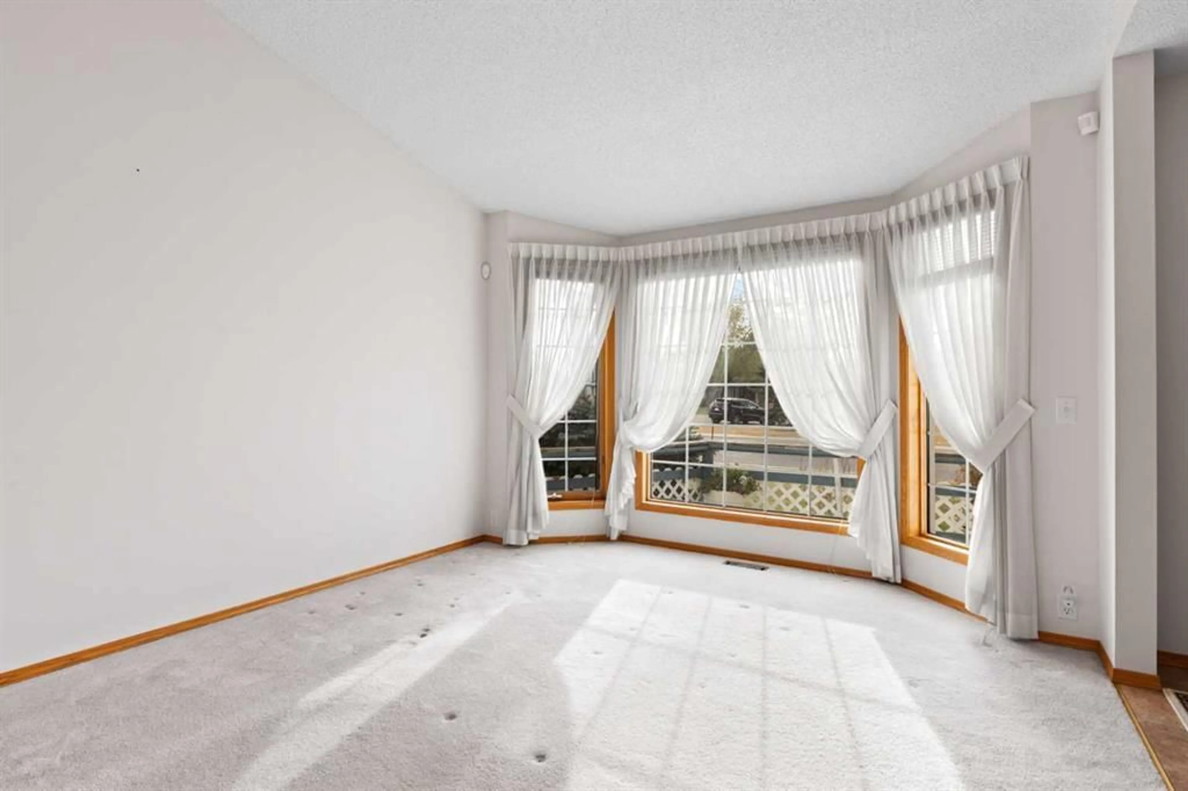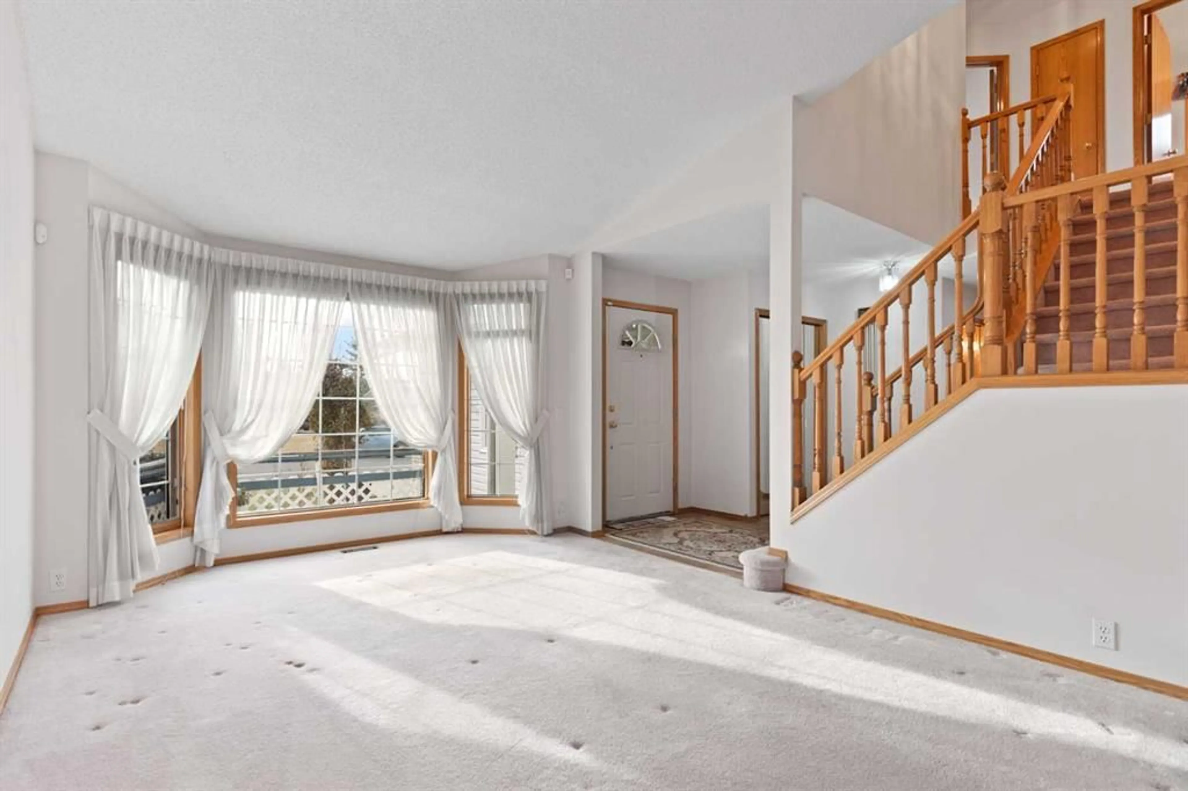97 Downey Rd, Okotoks, Alberta T1S 1N9
Contact us about this property
Highlights
Estimated valueThis is the price Wahi expects this property to sell for.
The calculation is powered by our Instant Home Value Estimate, which uses current market and property price trends to estimate your home’s value with a 90% accuracy rate.Not available
Price/Sqft$306/sqft
Monthly cost
Open Calculator
Description
This immaculately clean 3-bedroom family home has been lovingly cared for by its original owner and is very well maintained. The main floor has an easy flow and is flooded with natural light. There is a large living/dining room, separate family room with real hardwood and a gas fireplace, 2-piece washroom, and laundry room. Open and bright, the functional kitchen has a breakfast nook with large windows that overlook the gorgeous back yard. Upstairs, the hall overlooks the living room below. This level has a 4-piece bath and 3 bedrooms, including the 16' x 14’ primary with walk-in closet and full ensuite. The dining room opens onto a private deck and a private beautifully landscaped yard with many mature perennials. There is also a south-facing front porch on the front of the home and a lovely little park across the street. The double attached garage is heated and has a small overhead winch. An unfinished basement is wide open for finishing. This home has a convenient location that is minutes from downtown, schools, recreation opportunities, and shopping. Please click the multimedia tab for an interactive virtual 3D tour and floor plans.
Property Details
Interior
Features
Second Floor
Bedroom
11`7" x 10`6"Bedroom
13`0" x 9`9"Bedroom - Primary
16`7" x 14`4"4pc Bathroom
7`5" x 7`5"Exterior
Features
Parking
Garage spaces 2
Garage type -
Other parking spaces 2
Total parking spaces 4
Property History
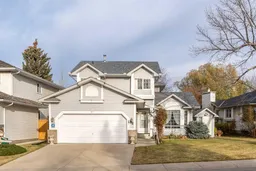 47
47
