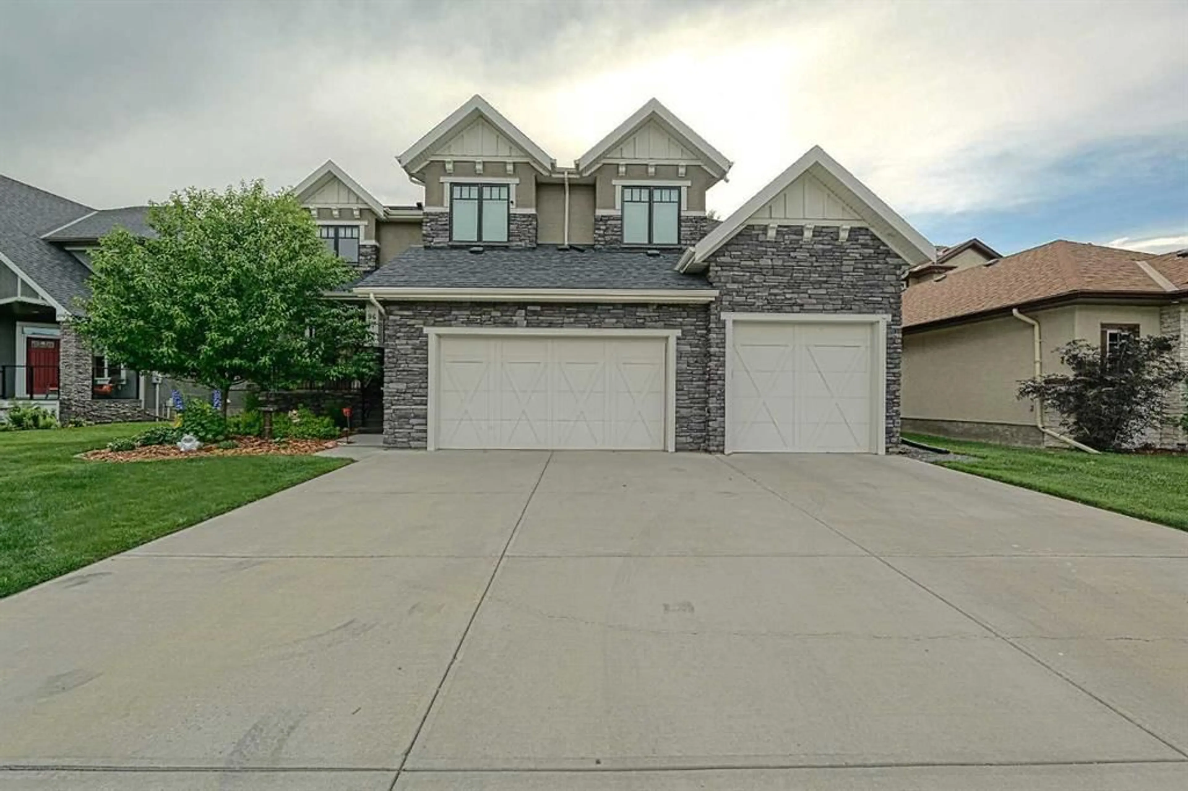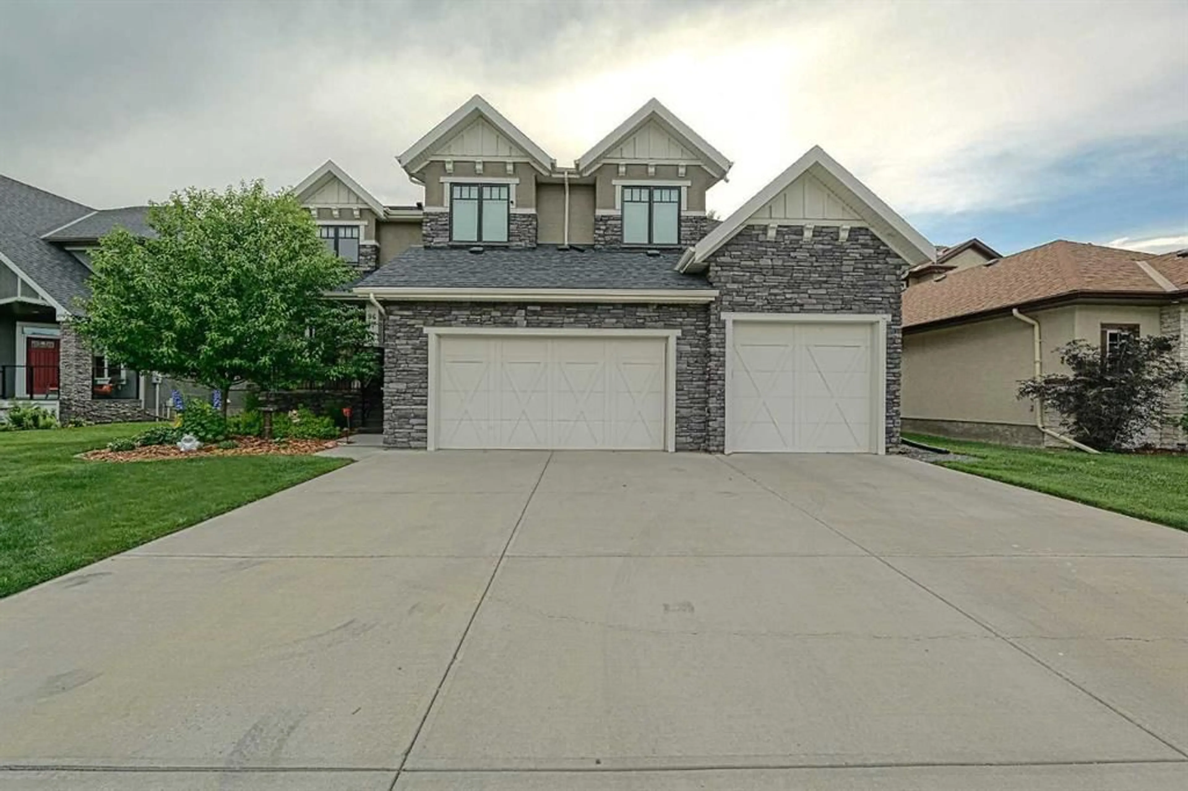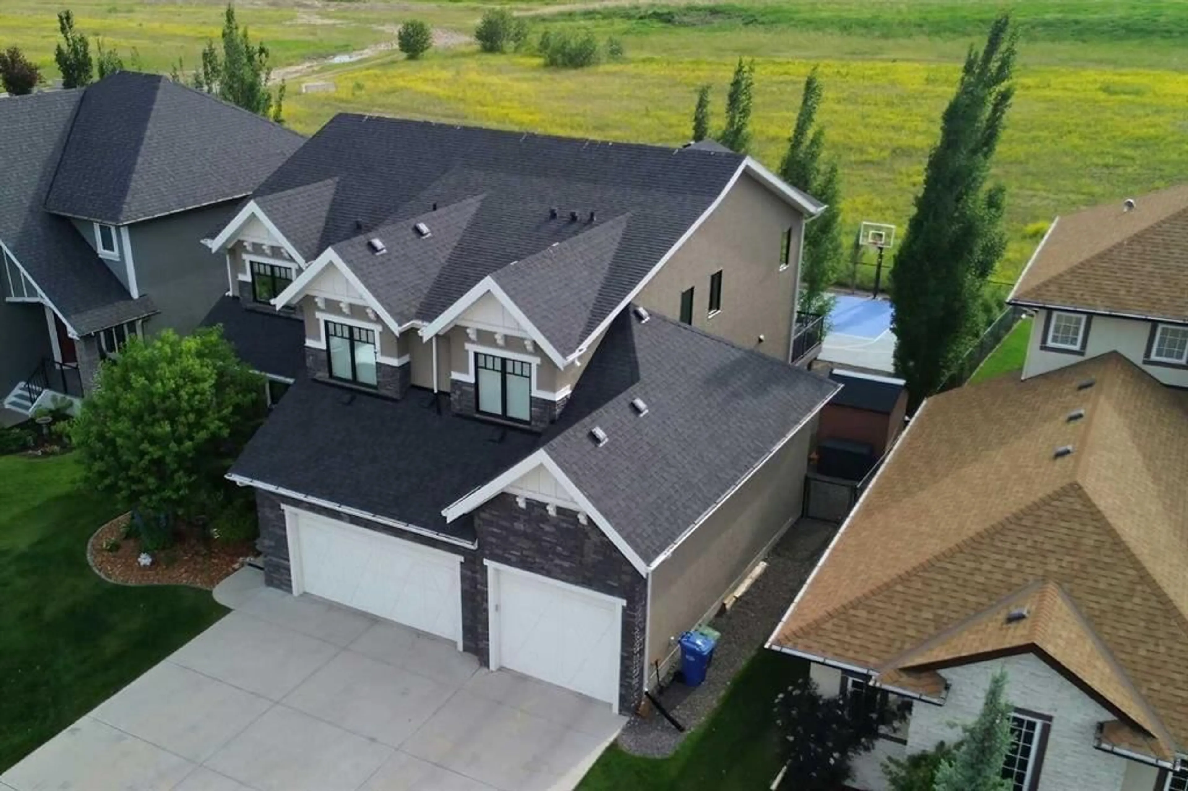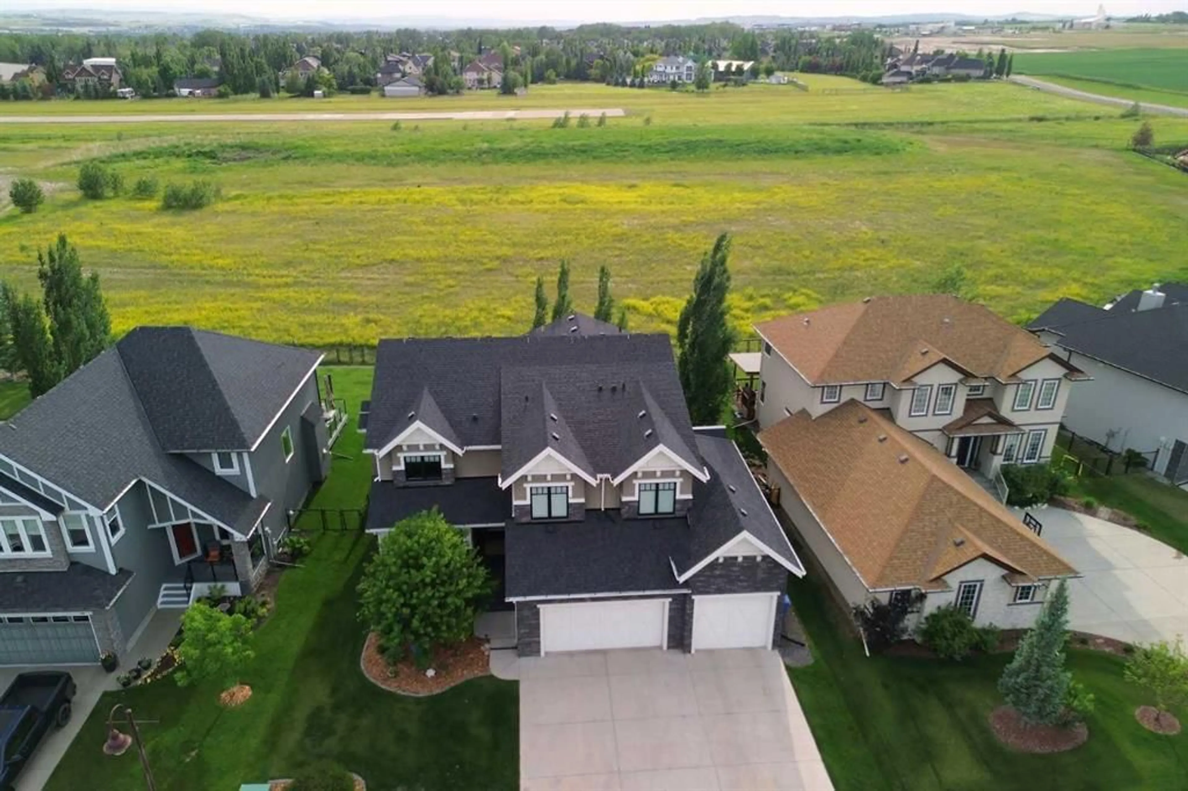96 Ranch Rd, Okotoks, Alberta T1S 0G6
Contact us about this property
Highlights
Estimated valueThis is the price Wahi expects this property to sell for.
The calculation is powered by our Instant Home Value Estimate, which uses current market and property price trends to estimate your home’s value with a 90% accuracy rate.Not available
Price/Sqft$404/sqft
Monthly cost
Open Calculator
Description
Absolutely stunning, custom built home in exclusive community of Air Ranch backing onto a greenspace. Not a detail spared in this luxurious home with eye catching curb appeal, tasteful landscaping, stone details and a HEATED TRIPLE car garage with epoxy floor and overhead storage. Offering 4,817 SF of developed living space with 4+1 bedrooms, you are welcomed into the home and will immediately notice the abundance of natural light from the wall to wall windows and beautiful beveled hardwood flooring. The living room features a gas fireplace with floor to ceiling stone surround and opens to the Chef's dream kitchen with granite countertops, large center island with eating bar, Butler pantry and high end stainless steel appliances including double built-in ovens, gas cooktop and double wide fridge. The dining area gives access to the WEST facing backyard with a basketball court and expansive deck with pergola and hot tub. A home office, powder room and mud room complete this space. Upstairs you will find an impressive Master retreat with a spa-like 6 piece ensuite with dual vanities, soaker tub and double head shower as well as an over-sized walk-in closet with convenient cheater door access to the laundry room. Bedroom 2 comes complete with a 4 piece ensuite and the 3rd + 4th bedroom (each with their own walk-in closets) share a 5 piece bathroom. Also on this level is a workspace with built-in desk. The basement is finished with infloor heat, a home gym, family/media room with wet bar, 5th bedroom and a 4 piece bathroom. Don't overlook the Sonos sound system, dual furnaces, tankless Hot water, central AC in the upper level, programable irrigation system and outside hot water. This home is a true masterpiece, blending timeless elegance with modern convenience in one of Okotoks' most sought-after communities. Don’t miss the opportunity to experience this breathtaking home in person!
Property Details
Interior
Features
Main Floor
Living Room
18`9" x 16`0"Dining Room
10`6" x 20`4"Kitchen
11`9" x 20`4"Den
10`11" x 11`4"Exterior
Features
Parking
Garage spaces 3
Garage type -
Other parking spaces 3
Total parking spaces 6
Property History
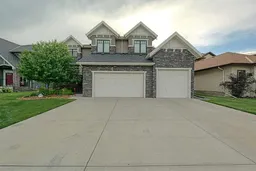 50
50
