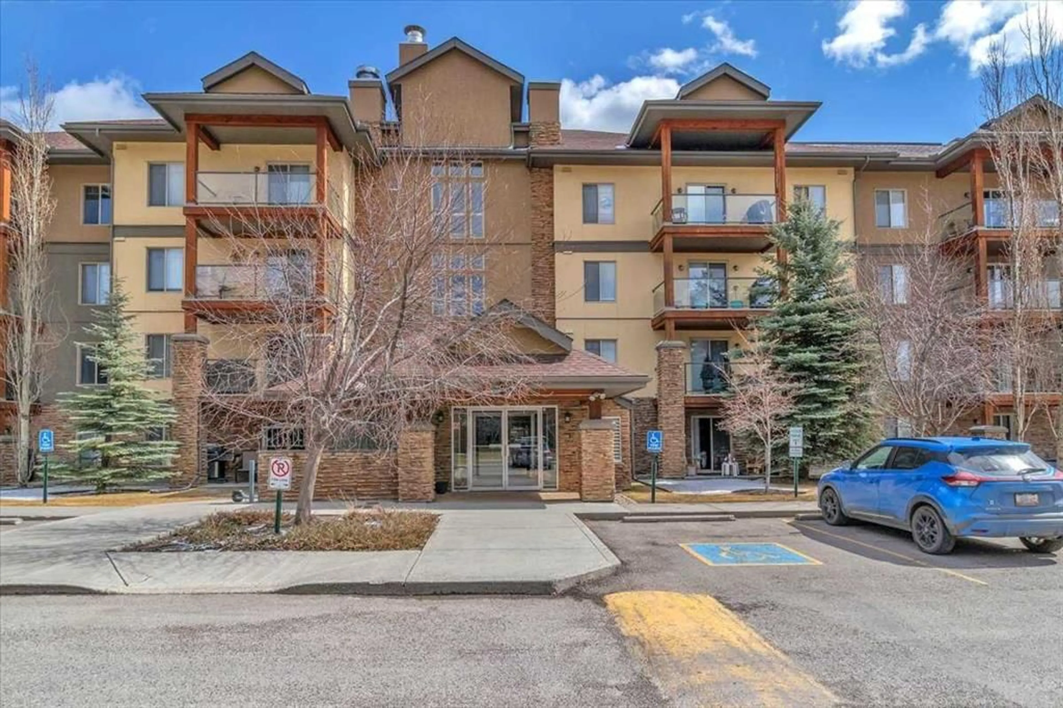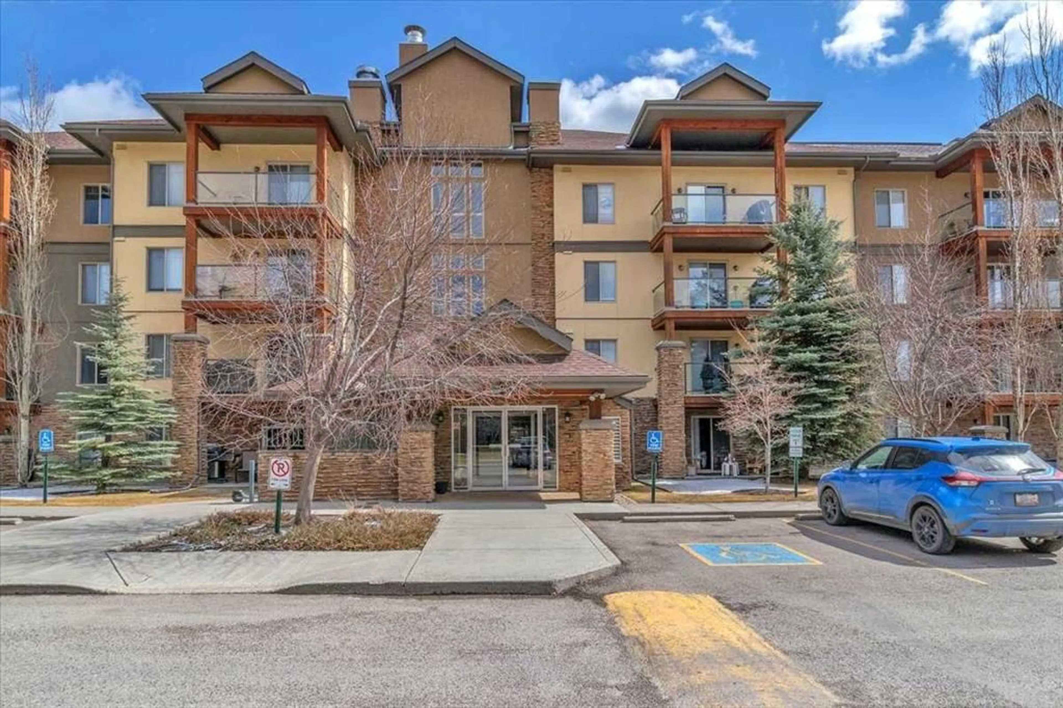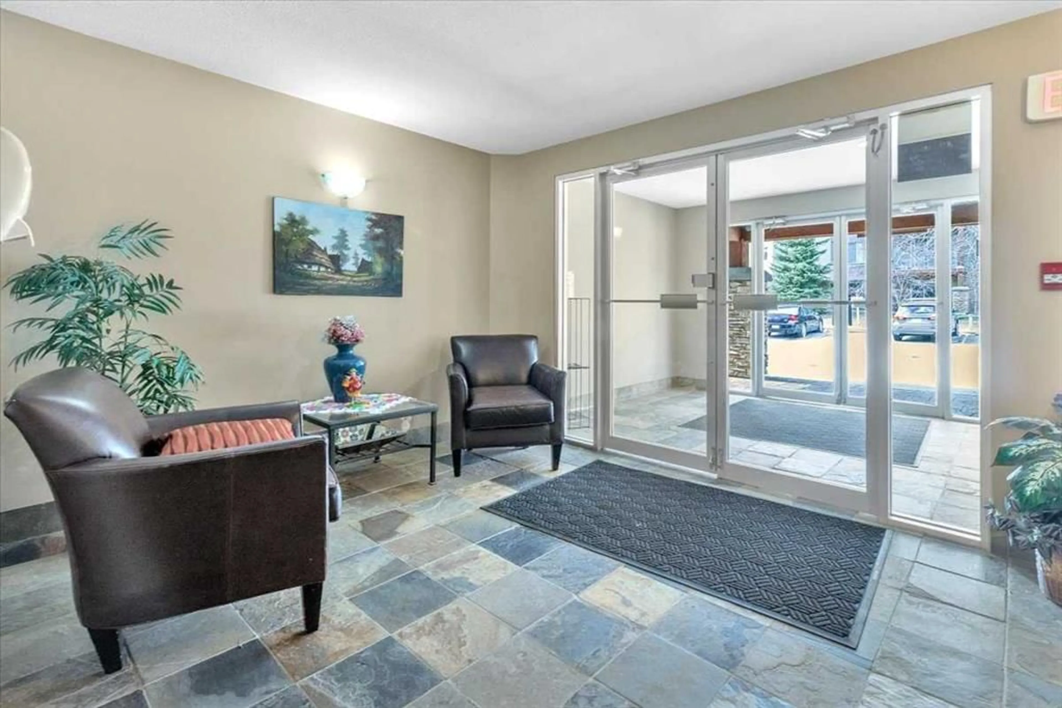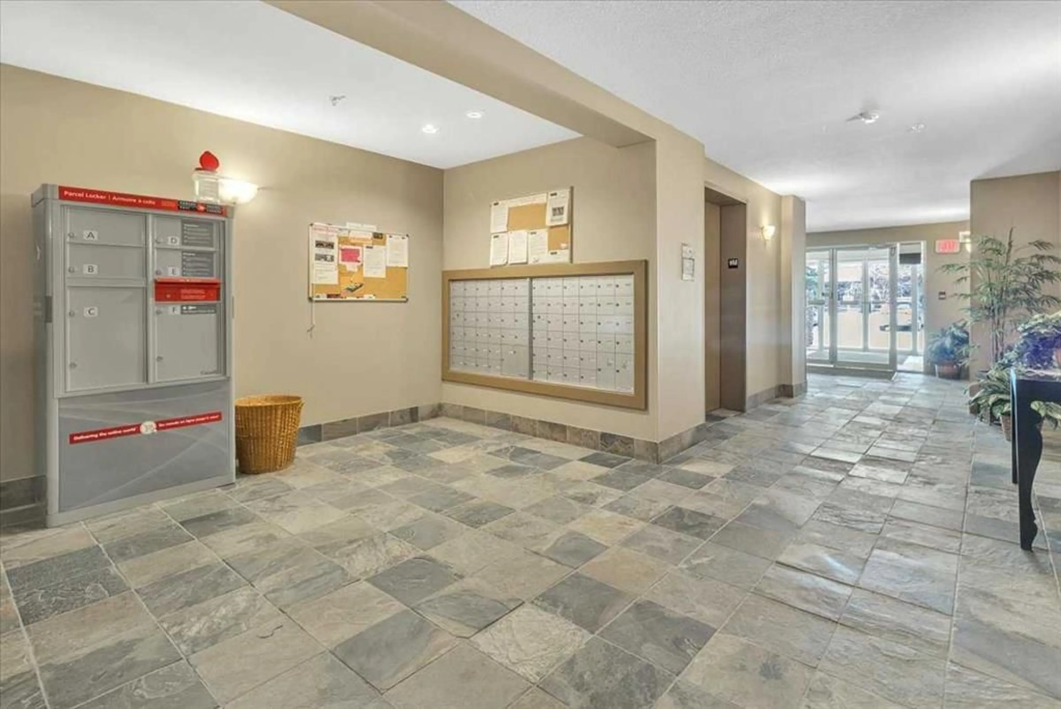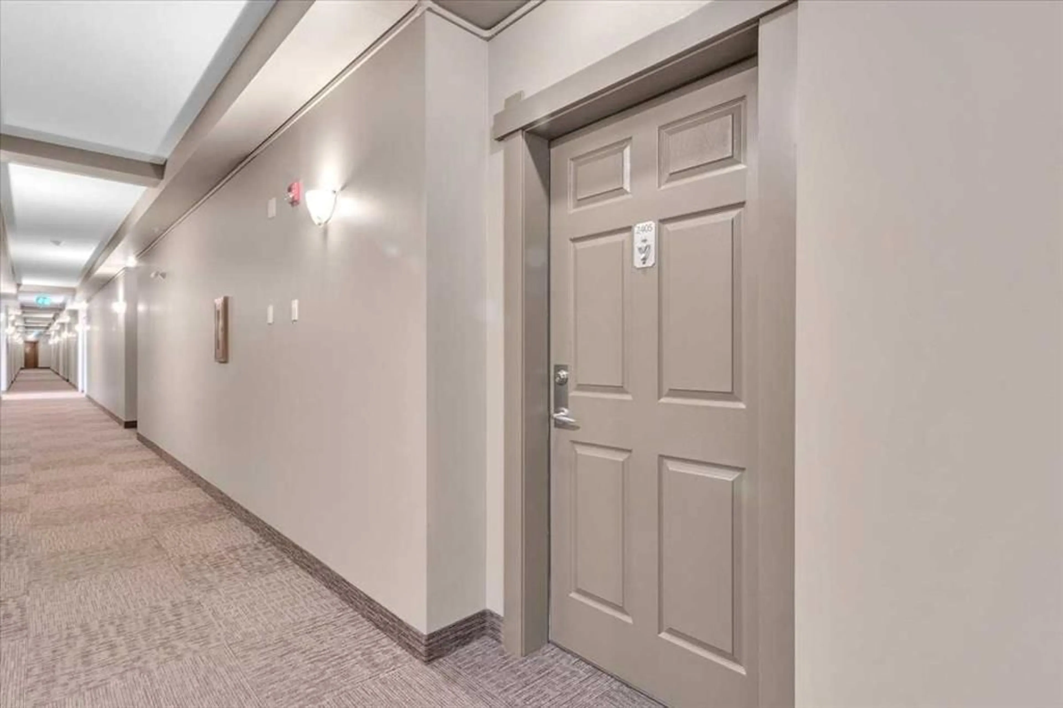92 Crystal Shores Rd #2405, Okotoks, Alberta T1S 2M9
Contact us about this property
Highlights
Estimated ValueThis is the price Wahi expects this property to sell for.
The calculation is powered by our Instant Home Value Estimate, which uses current market and property price trends to estimate your home’s value with a 90% accuracy rate.Not available
Price/Sqft$435/sqft
Est. Mortgage$1,610/mo
Maintenance fees$542/mo
Tax Amount (2024)-
Days On Market23 days
Description
$10,000 Price Reduction on a PREMIUM TOP FLOOR 9-FT-high-ceiling, 2 bedroom, 2 bathroom, 2 titled PARKING spaces, 2 storage-spaces for this condo in Okotoks’ only lake community. Located at the north end of town in Crystal Shores, with fast access to Calgary via the Deerfoot Freeway, this recently RENOVATED condo in the Mesa 2000 building is near all the services and amenities you want including lake, schools, and shopping with Costco as one spot. Laid-out perfectly with the bedrooms separated by a living room for optimal privacy, plus a flex area near the entrance, you will appreciate the upgrades and renovations all the more. These renos include high, real wood cabinets (soft closing) in the kitchen with crown moulding, granite counters, undermount sink, backsplash, and top-of-the-line appliances including 3 door refrigerator; washer & dryer were also replaced. Engineered hardwood THROUGHOUT the condo with in-floor heating; and the 2 renovated bathrooms feature 2’x1’ floor tiles. These bathrooms have newer vanities with granite countertops & undermount sinks, and tiling, lights, faucets were also replaced, along with water-efficient toilets. Further, the fantastic recreation facilities in this stucco complex includes gym, steam room, hot tub, games room with pool tables, and bar with outdoor tables for a barbeque. Your new home will be within walking distance to Crystal Shores Lake for even more leisure events like swimming and boating. There’s ample parking for your guests too. Get ready to enjoy your new home!
Property Details
Interior
Features
Main Floor
Living Room
15`0" x 14`7"Foyer
9`4" x 5`7"Kitchen
12`1" x 10`4"Flex Space
10`10" x 5`0"Exterior
Features
Parking
Garage spaces 2
Garage type -
Other parking spaces 0
Total parking spaces 2
Condo Details
Amenities
Clubhouse, Elevator(s), Fitness Center, Game Court Interior, Parking, Party Room
Inclusions
Property History
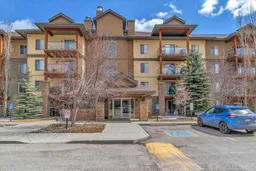 46
46
