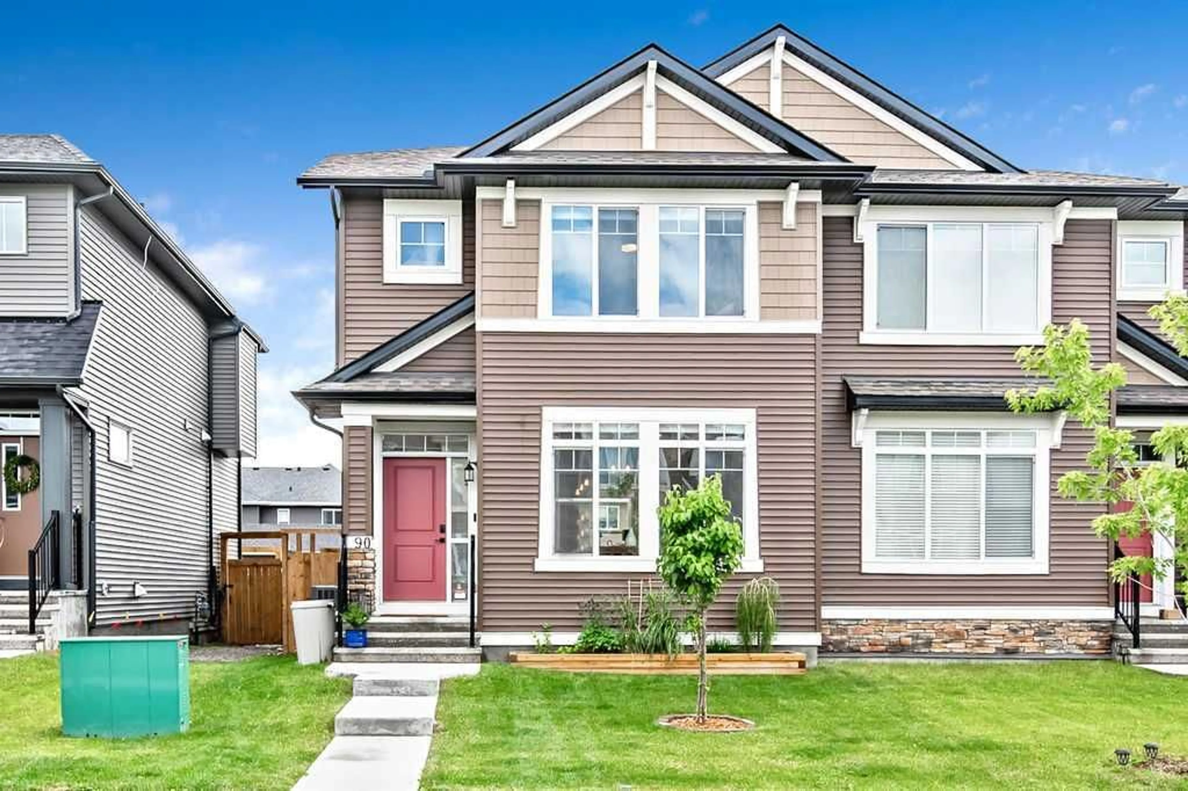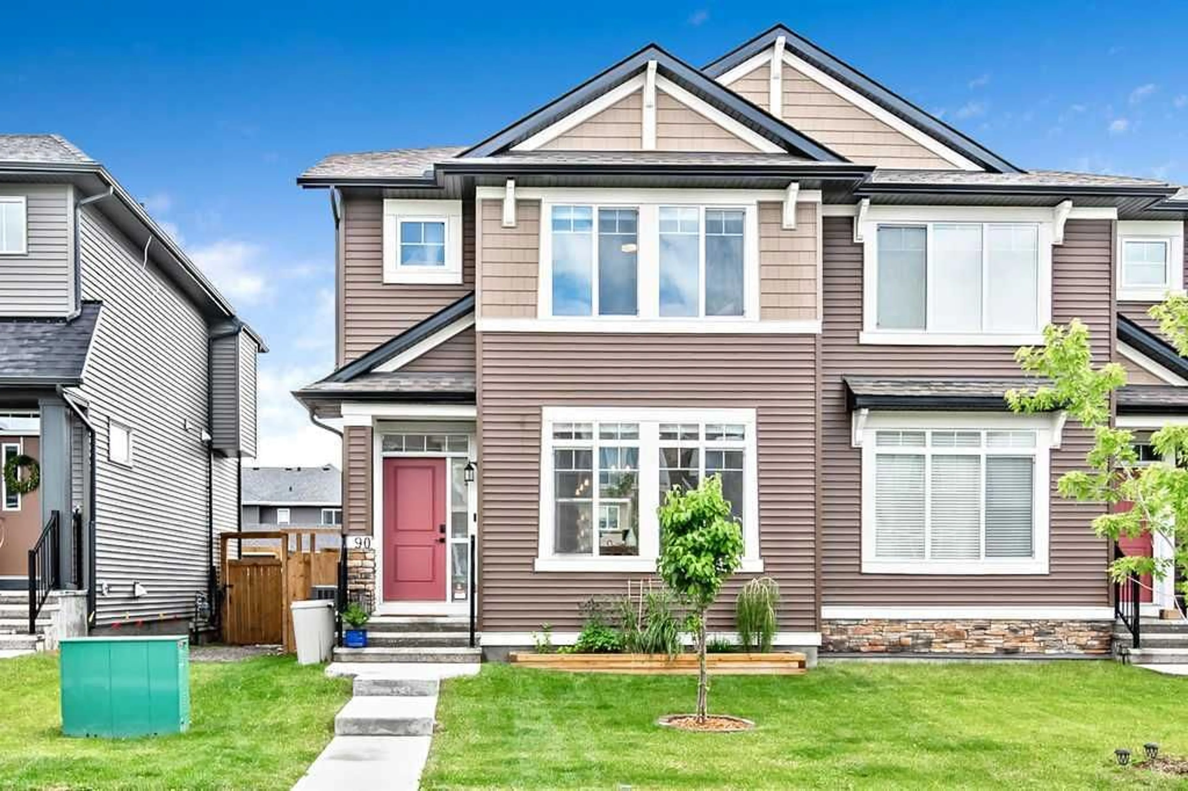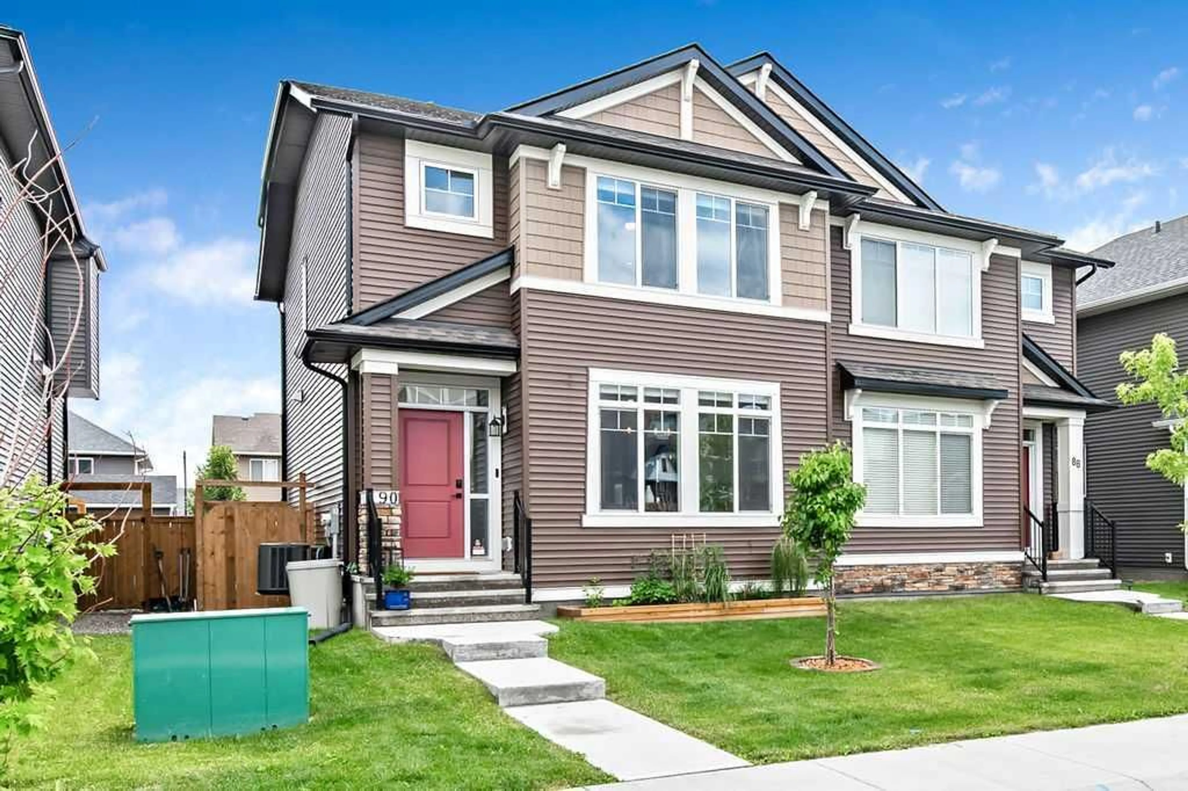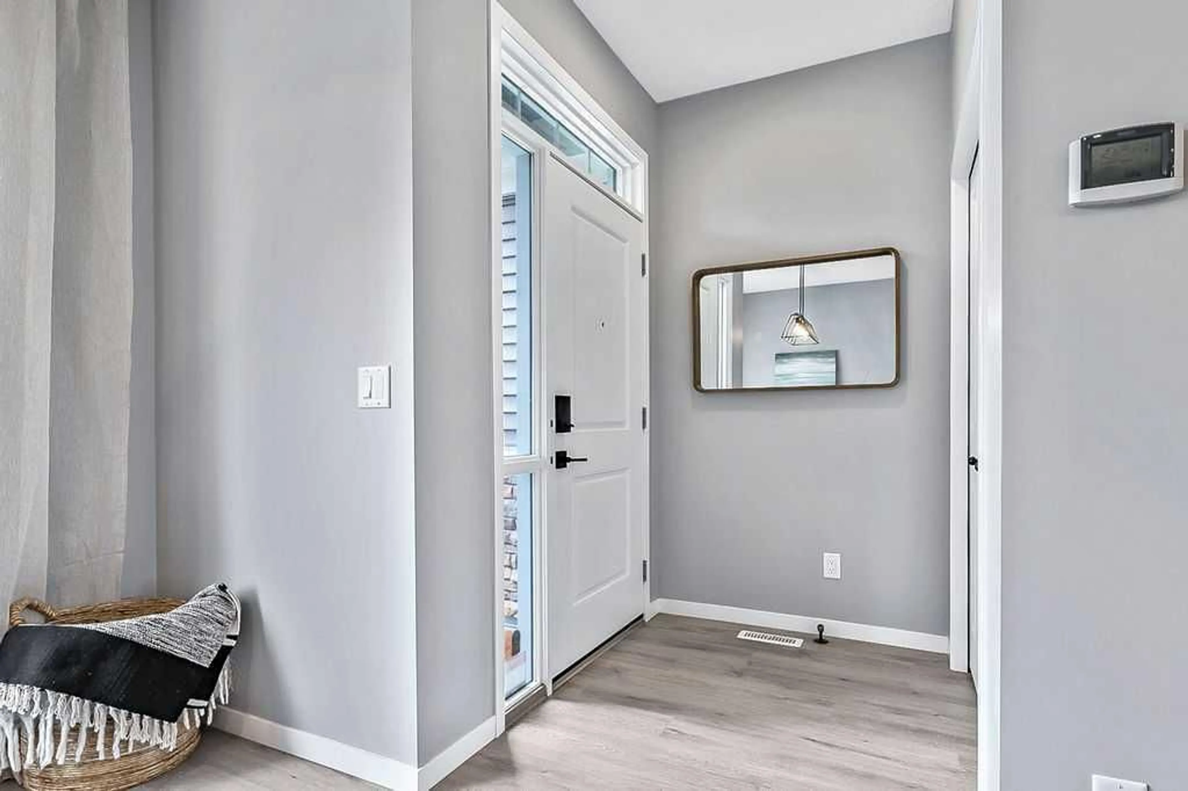90 Wolf Gate, Okotoks, Alberta T1S 5T9
Contact us about this property
Highlights
Estimated valueThis is the price Wahi expects this property to sell for.
The calculation is powered by our Instant Home Value Estimate, which uses current market and property price trends to estimate your home’s value with a 90% accuracy rate.Not available
Price/Sqft$376/sqft
Monthly cost
Open Calculator
Description
**OPEN HOUSE Sat & Sun 1-3** Looking for a SWEET HOME with A/C and fully landscaped back yard under $560K? This Wedderburn beauty by Morrison Homes features its popular Kirklin model, filled to the brim with gorgeous finishing. STEP IN (click 3D video) or call your fave agent to book a private showing! MAIN LEVEL features open concept plan with gorgeous kitchen & oversized island, front dining nook with large windows for superb natural light, and rear living room overlooking south back yard. Half bath and rear entry way complete this floor. UPPER LEVEL features spacious primary bedroom with walk-in closet and ensuite bathroom, two additional bedrooms, full bathroom, laundry closet and even a space for your desk! LOWER LEVEL is undeveloped but roughed in for bathroom and is ready for future recreation room and fourth bedroom. BACK YARD is fully fenced and boasts a large deck with plenty of room for lounging and recreation. And, the community of WEDDERBURN is family-friendly neighbourhood with paths, parks, ponds & schools within walking distance, and shopping amenities just minutes away. Plus a new dog park opening later this month! If you're looking for a superb home under $560K, then this is the one!
Upcoming Open Houses
Property Details
Interior
Features
Main Floor
Living Room
12`8" x 16`0"Kitchen
8`8" x 15`0"Dining Room
11`10" x 12`3"Mud Room
5`7" x 7`0"Exterior
Features
Parking
Garage spaces -
Garage type -
Total parking spaces 2
Property History
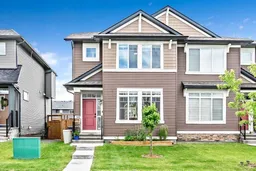 36
36
