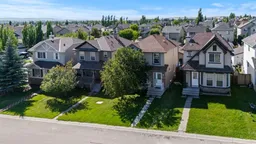**Back on Market** Welcome to this wonderful 2-storey home offering outstanding value in the highly sought-after LAKE COMMUNITY of Crystal Shores. Nestled on a quiet, family-friendly street, the property greets you with beautiful curb appeal and a welcoming country-style front veranda—perfect for relaxing and watching the kids play. Inside, a spacious front entry opens to the bright and inviting living room, anchored by a cozy GAS FIREPLACE with a tasteful tile surround and elegant pillared mantle—an ideal setting for family gatherings or quiet evenings at home. The kitchen is designed with both function and style in mind, featuring plenty of cabinetry, a convenient breakfast bar, and a dining area large enough to host family dinners or entertain friends with ease. A combined powder room and laundry area add everyday convenience to the main floor. (AC Unit Included). Upstairs, the primary suite is a true retreat with a generous walk-in closet and a spacious 4-piece ensuite that feels far more luxurious than you’d expect. Two additional large bedrooms and another full bathroom complete the upper level. The fully finished basement extends the living space, offering a 4 PC bath perfect recreation room, home, or play area to suit your family’s needs. Also a NEW HOT WATER TANK Outside, you’ll love the OVERSIZED DOUBLE HEATED detached garage—a dream for hobbyists or anyone needing extra storage. With excellent schools nearby and all the benefits of a welcoming lake community lifestyle, this home checks all the boxes for families and lake-lovers alike. Don’t miss this opportunity to make Crystal Shores your new home!
Inclusions: Dishwasher,Dryer,Electric Stove,Microwave,Refrigerator,Washer,Window Coverings
 41
41


