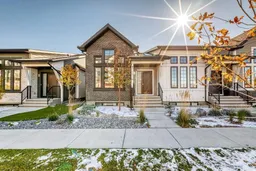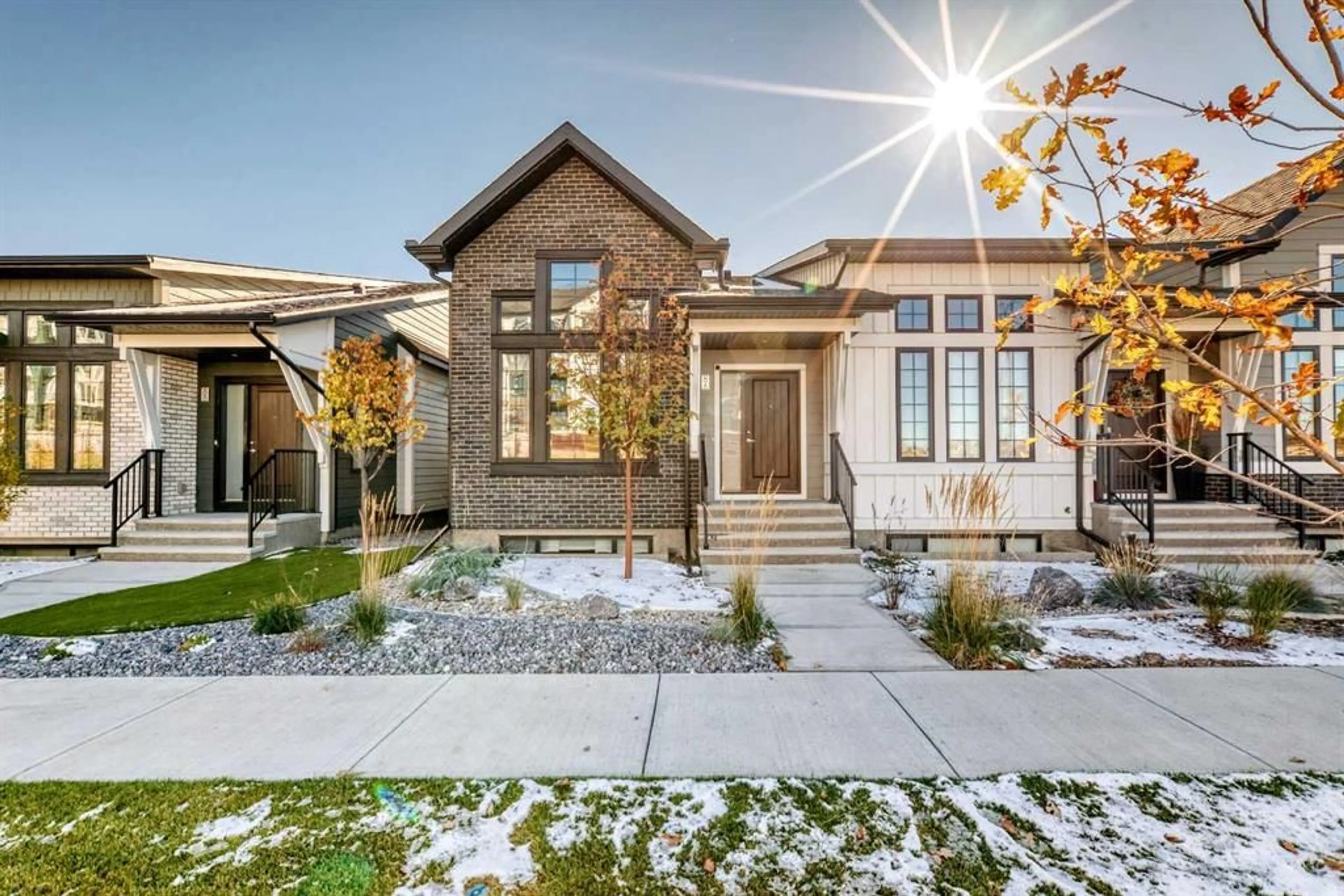86 Wolf Cres, Okotoks, Alberta T1S5X1
Contact us about this property
Highlights
Estimated valueThis is the price Wahi expects this property to sell for.
The calculation is powered by our Instant Home Value Estimate, which uses current market and property price trends to estimate your home’s value with a 90% accuracy rate.Not available
Price/Sqft$615/sqft
Monthly cost
Open Calculator
Description
Welcome to 86 Wolf Crescent, a stunning former show home that blends modern craftsmanship, thoughtful upgrades, and timeless design. With over 1900 SQFT of developed living space, every detail has been carefully curated to elevate comfort, function, and style — truly move-in ready with premium finishes throughout. Step inside and immediately notice the vaulted ceiling, open-concept layout, and elegant design touches that make this home stand out. The chef-inspired kitchen features upgraded cabinetry, quartz countertops, a gas range with a chimney hood fan, a built-in microwave in the island, and upgraded dishwasher and fridge — perfect for cooking and entertaining. The spacious living area centers around a beautiful electric fireplace with a full-height stone surround, mantle, and remote-controlled visual features — creating the perfect cozy atmosphere. Upstairs, the primary suite is a true retreat, featuring a feature wall, decorative drapery, and an upgraded ensuite with 36” vanity height, fiberglass shower base with full-height tile, and luxury vinyl tile (LVT) flooring. The walk-in closet and bedroom have also been upgraded to luxury vinyl plank (LVP) for a seamless, sophisticated look. Additional thoughtful upgrades include, LVP flooring throughout the main level, LVT in all bathrooms, 8lb SmartCushion underlay in the basement carpet, 3-ton air conditioner, Tankless water heater, Gas line for BBQ, Exterior soffit lighting, Broom-finish concrete patio for a low-maintenance backyard, Detached double garage, Front brick finish for lasting curb appeal. This home perfectly combines style, function, and comfort, with every detail already taken care of. Move in and enjoy the benefits of a former show home — all the upgrades, none of the hassle.
Property Details
Interior
Features
Main Floor
Entrance
5`11" x 7`1"Living Room
10`9" x 11`5"Kitchen
13`7" x 11`11"Dining Room
12`5" x 7`9"Exterior
Features
Parking
Garage spaces 2
Garage type -
Other parking spaces 0
Total parking spaces 2
Property History
 45
45






