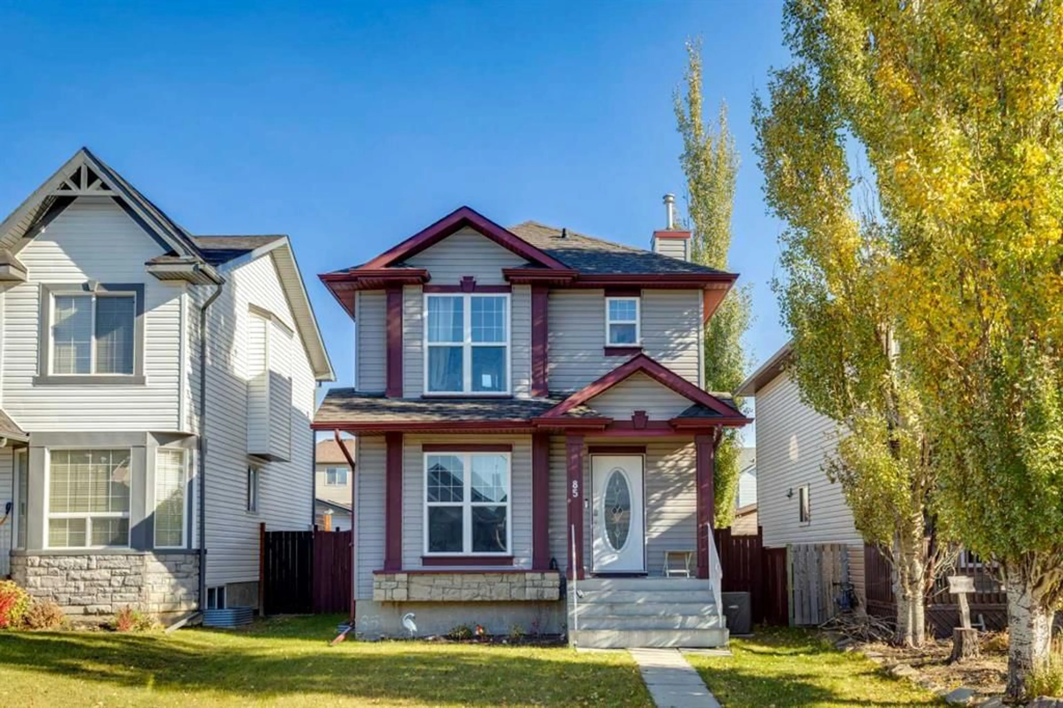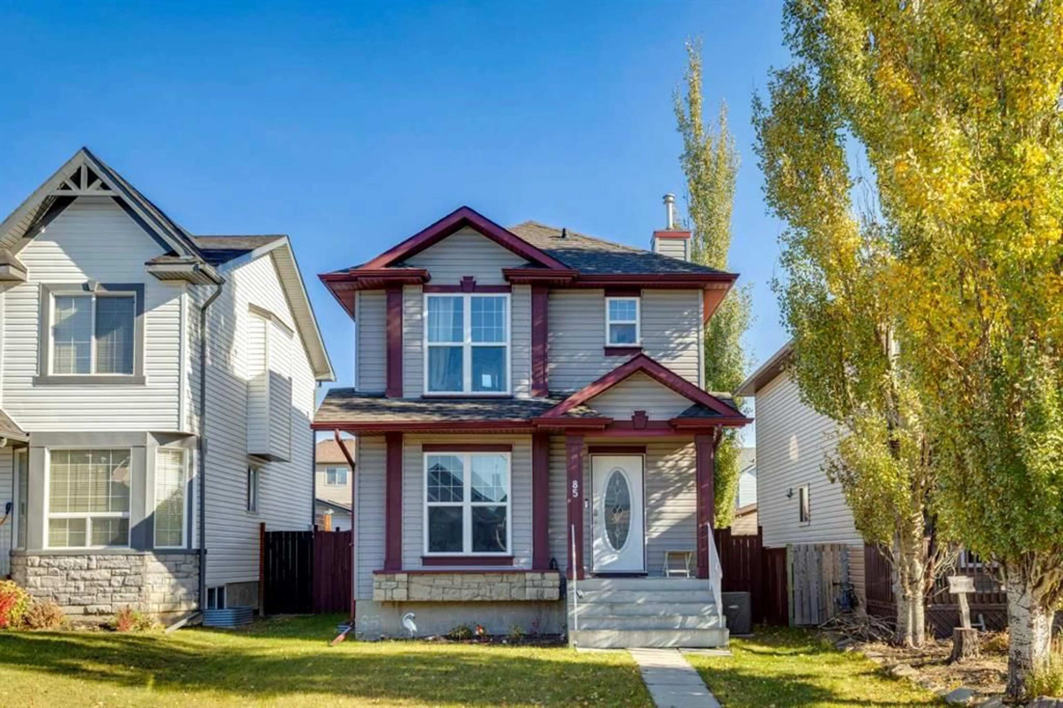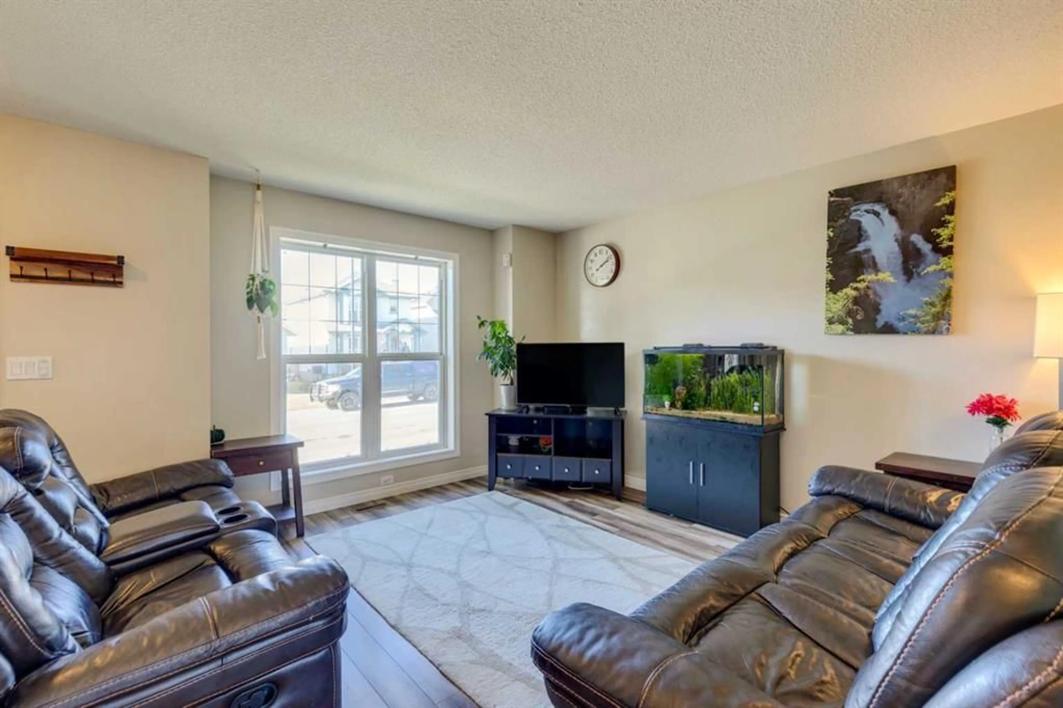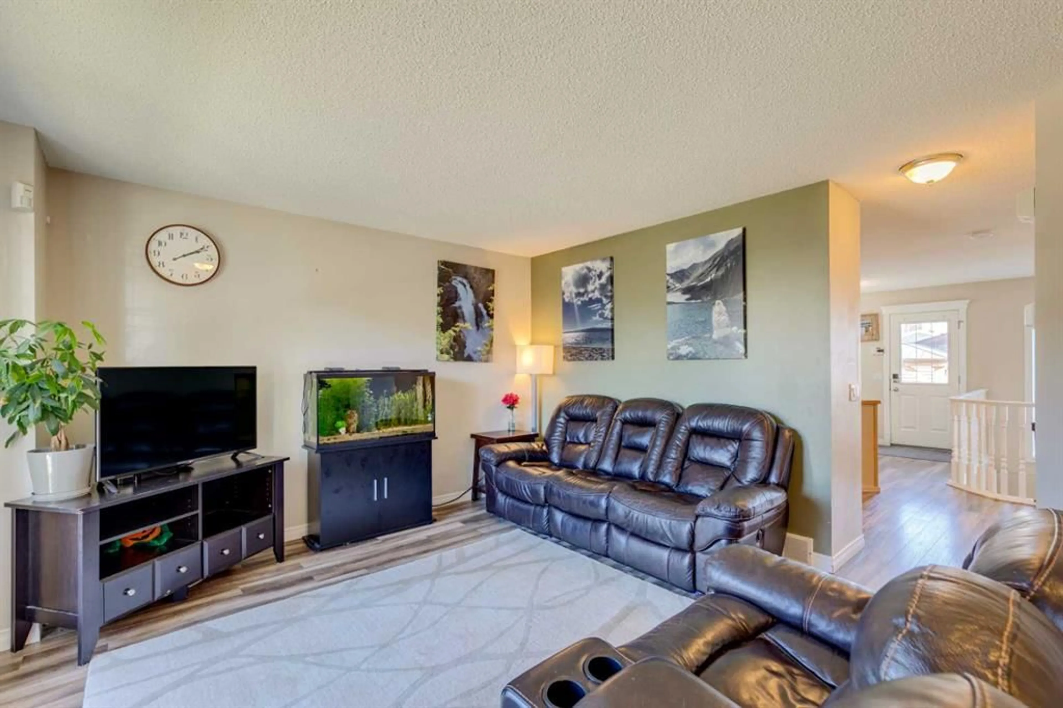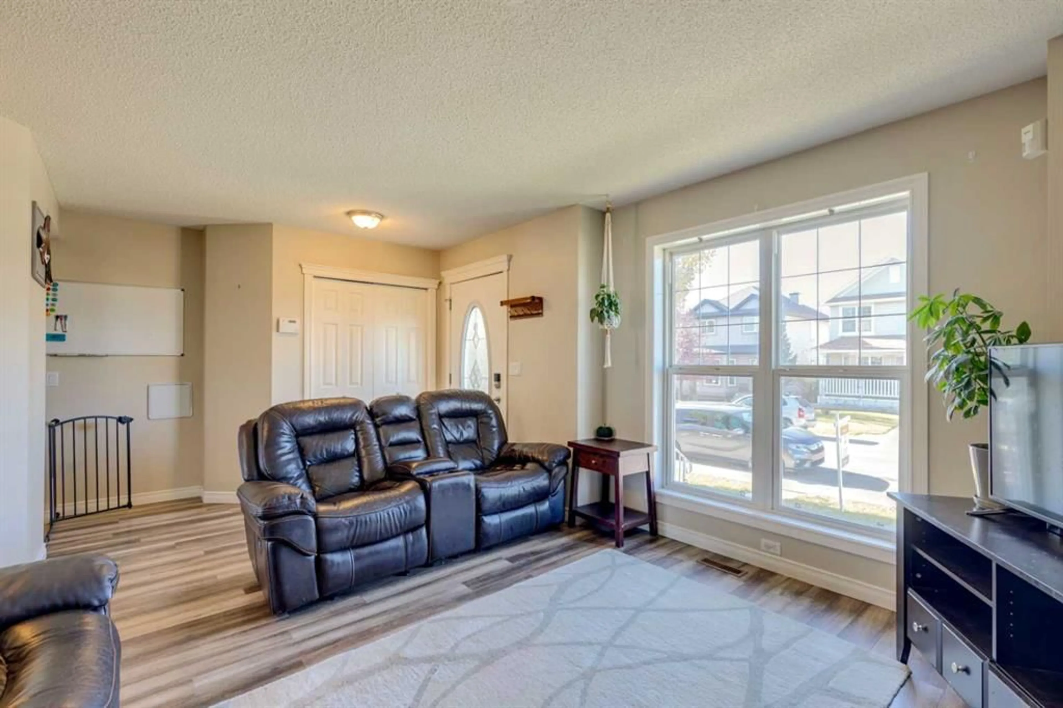85 Crystal Shores Cres, Okotoks, Alberta T1S 2B5
Contact us about this property
Highlights
Estimated valueThis is the price Wahi expects this property to sell for.
The calculation is powered by our Instant Home Value Estimate, which uses current market and property price trends to estimate your home’s value with a 90% accuracy rate.Not available
Price/Sqft$446/sqft
Monthly cost
Open Calculator
Description
Welcome to Crystal Shores! You’ll love this beautiful, fully developed 2-storey home located in Okotoks’s highly sought-after and only lake community! Nearly 1,800 sqft of developed living space across three levels featuring four bedrooms and 3.5 bathrooms provides plenty of space for your growing family. As you walk in the front door, laminate flooring will lead you throughout the living room and into a practical and functional kitchen featuring stainless steel appliances and plenty of counter/ cupboard space. You will love the openness as you can view downstairs through this unique floor plan that is open to below. The entire space is filled with natural light from the large picture windows. Upstairs, you will find the master bedroom you have been looking for, enough space for the king bedroom set, a walk-in closet, and a full ensuite! Down the hall are two additional generously sized bedrooms and a full washroom. Downstairs features a great family room with a corner gas fireplace, a 4th bedroom, and a 3rd full washroom! The backyard is perfect for entertaining, with a massive deck and a fully landscaped backyard that provides access to an oversized double garage! (Big enough for the pickup truck!) Located on a quiet street, with easy access to an abundance of amenities, including parks, shopping, schools, and major roadways. Be sure to check out the 3D tour and give your favorite realtor a call to book a private viewing. It’s a move you’ll be glad you made!
Property Details
Interior
Features
Main Floor
2pc Bathroom
Dining Room
9`4" x 8`4"Kitchen
13`9" x 11`0"Living Room
12`3" x 12`11"Exterior
Features
Parking
Garage spaces 2
Garage type -
Other parking spaces 0
Total parking spaces 2
Property History
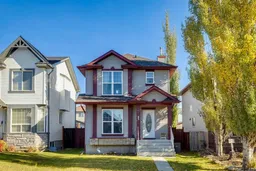 46
46
