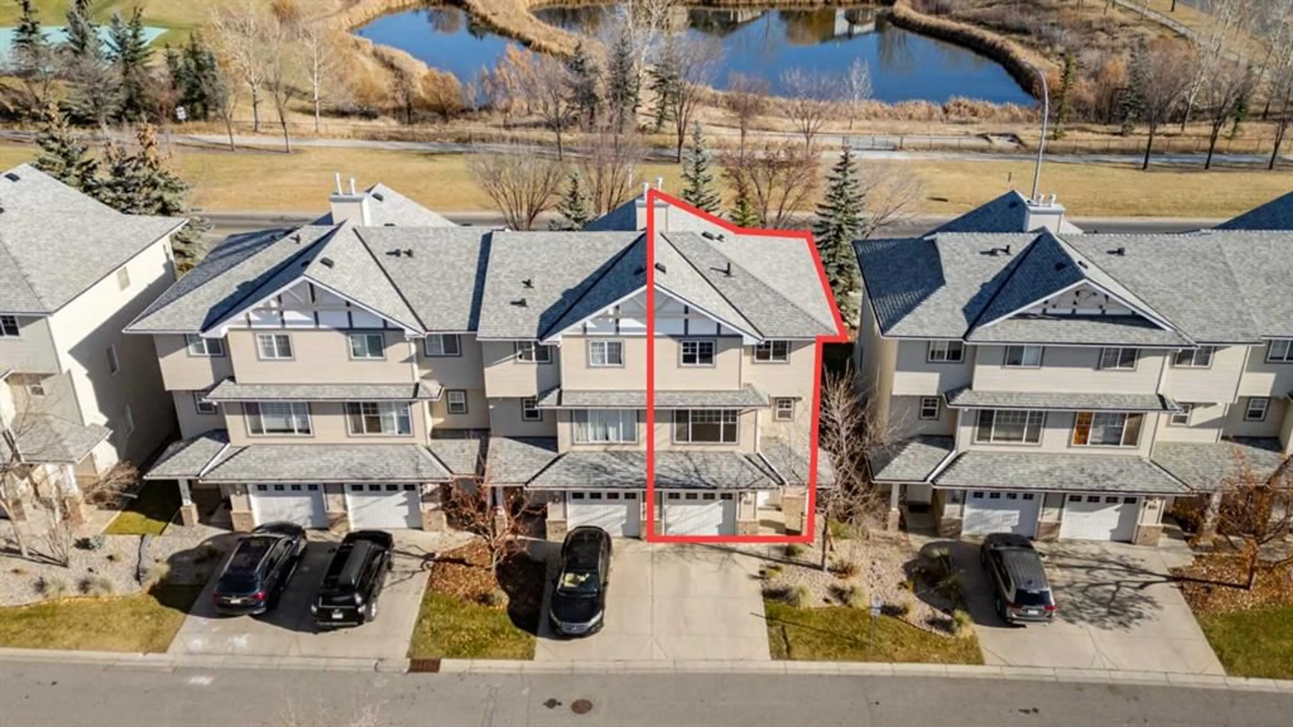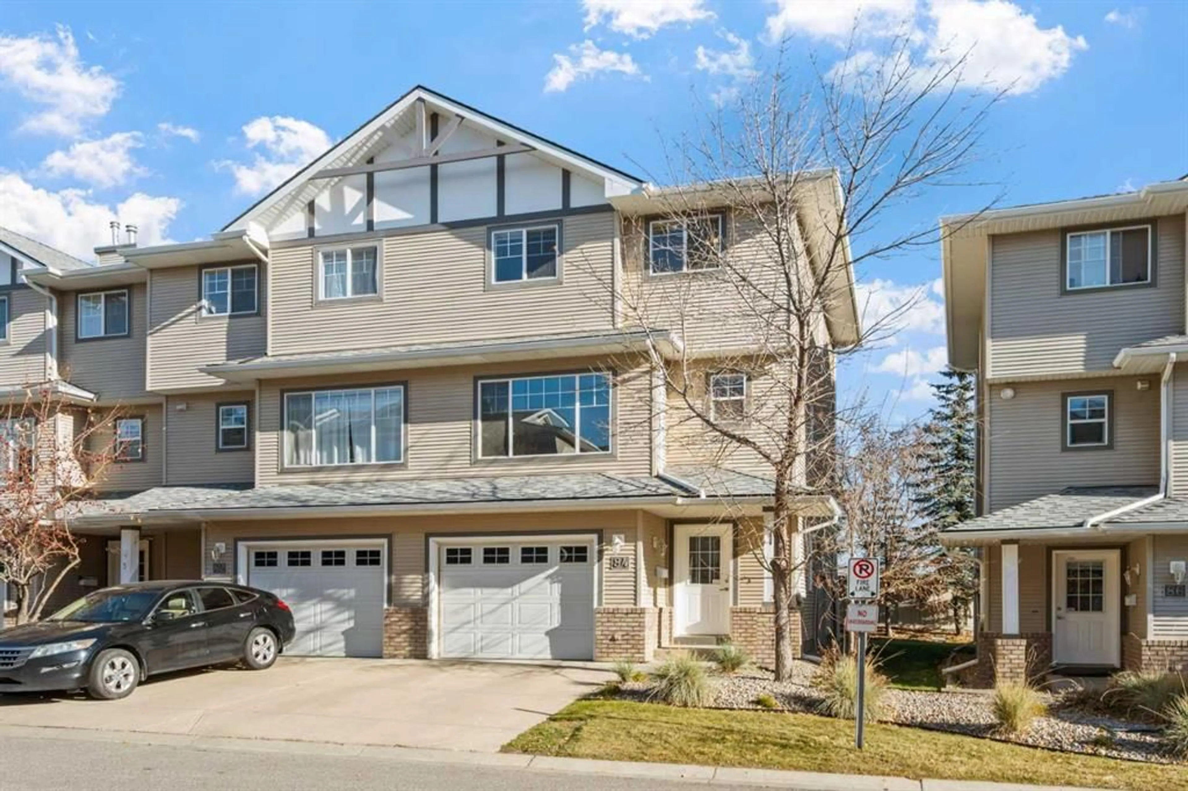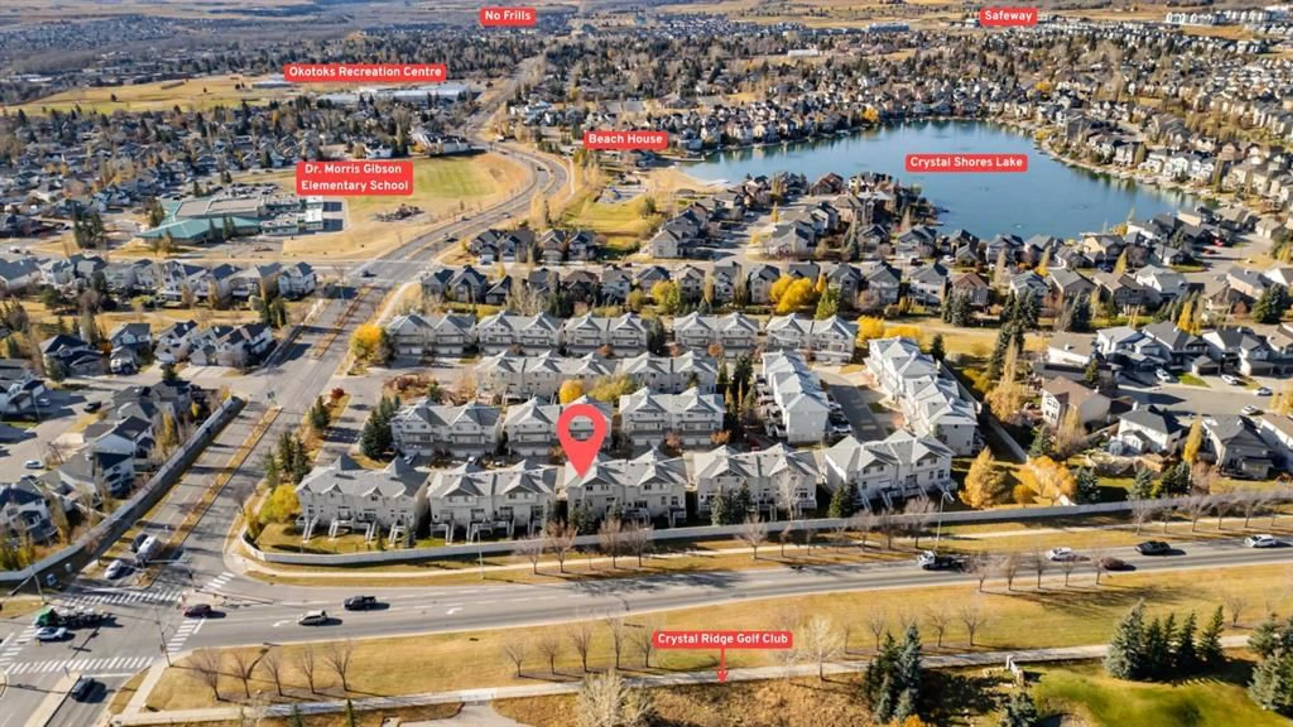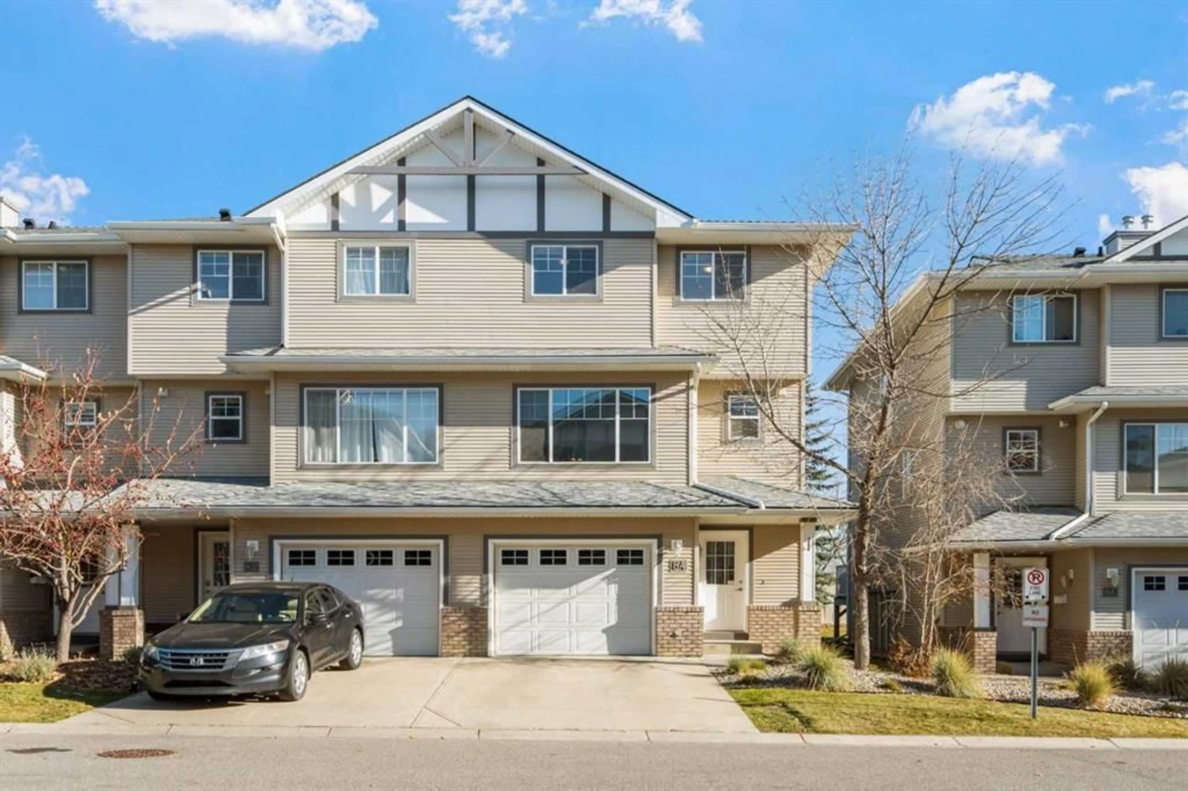84 Crystal Shores Cove, Okotoks, Alberta T1S 2B4
Contact us about this property
Highlights
Estimated valueThis is the price Wahi expects this property to sell for.
The calculation is powered by our Instant Home Value Estimate, which uses current market and property price trends to estimate your home’s value with a 90% accuracy rate.Not available
Price/Sqft$299/sqft
Monthly cost
Open Calculator
Description
OPEN HOUSE - NOV 9 - SUNDAY FROM 2pm-4pm!! Welcome to The Turnbury in Crystal Shores, a sought-after pet-friendly complex (max 3 pets with board approval!) steps from the residents-only beach at Crystal Shores Lake and across from Crystal Ridge Golf Course. This bright end unit backs directly onto the course with no neighbours behind and lovely views from the kitchen, dining area, deck and upper rooms. The inviting foyer leads to a sunlit kitchen and dining space with vaulted ceilings, a corner pantry and direct access to the deck with gas hook-up. A few steps up, the living room features a large window and a cosy corner gas fireplace, ideal for relaxing or entertaining. The flexible loft on the upper level is perfect for a home office, reading nook or even a bedroom if needed. On the same level, you will find two generous bedrooms. The master bedroom has stunning views of the pond and the golf course. The lower level is an undeveloped basement, great for storage today and ready for your creativity tomorrow. Parking is easy with an attached single garage and driveway. Walk to the lake and beach club, playgrounds and pathways. Minutes to schools, shopping, restaurants, recreation and all the amenities of vibrant Okotoks. This is a perfect family home or an investment property. School boundaries: K to 6 attend Dr. Morris Gibson, grades 7 to 9 attend École Okotoks Junior High, and grades 10 to 12 attend École Secondaire Foothills Composite High School or Alberta High School of Fine Arts. Pet policy summary: household pets only, subject to Board approval. No livestock, snakes, reptiles, arachnids or fowl. Maximum of 3 pets per unit. Book a showing today and view the 3D iGuide virtual tour!
Upcoming Open House
Property Details
Interior
Features
Third Floor
4pc Bathroom
8`6" x 7`7"Bedroom
9`11" x 12`11"Bedroom - Primary
13`6" x 12`11"Walk-In Closet
5`5" x 8`7"Exterior
Features
Parking
Garage spaces 1
Garage type -
Other parking spaces 1
Total parking spaces 2
Property History
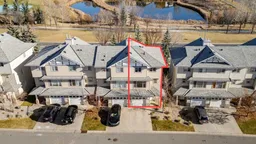 50
50
