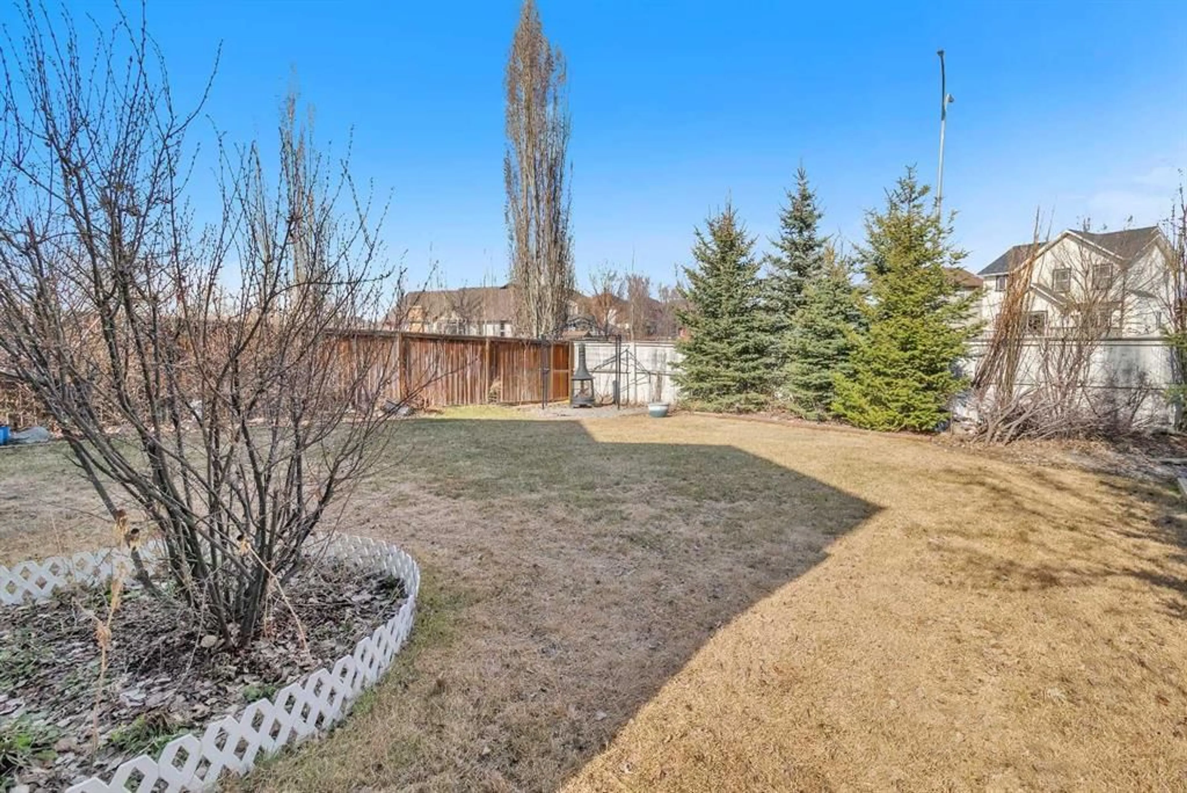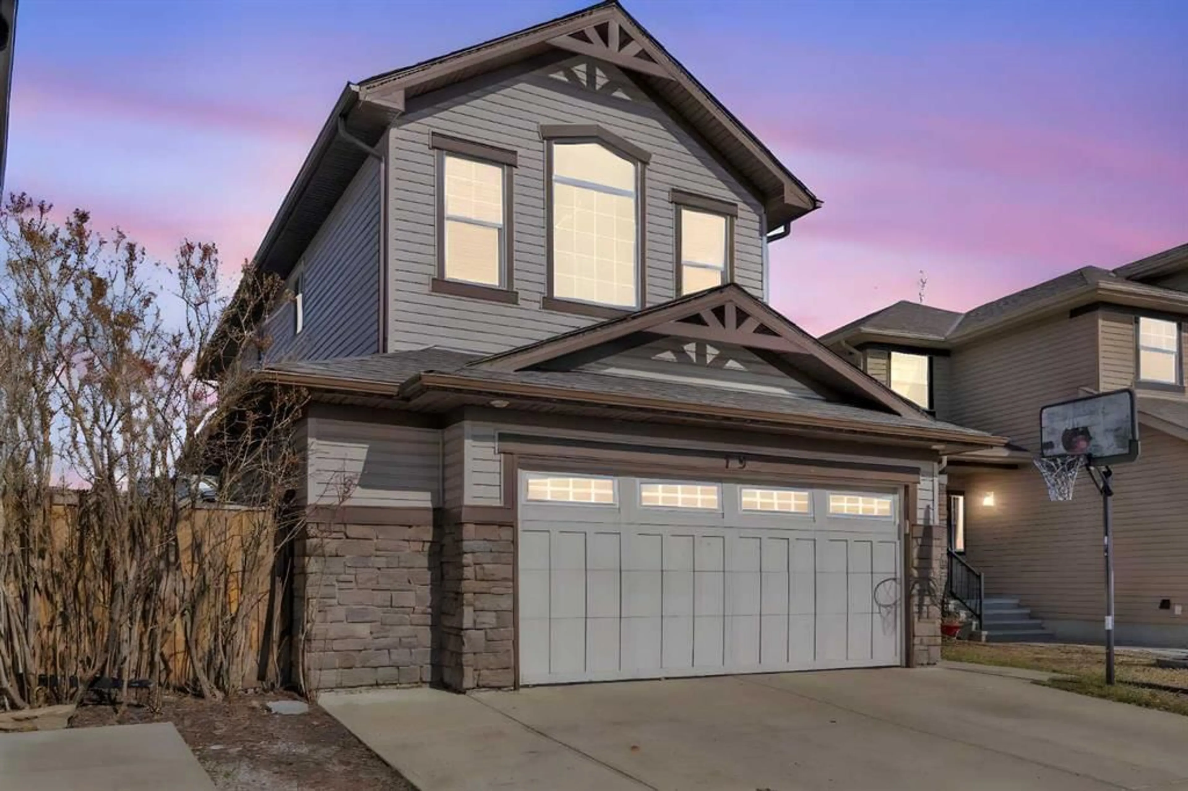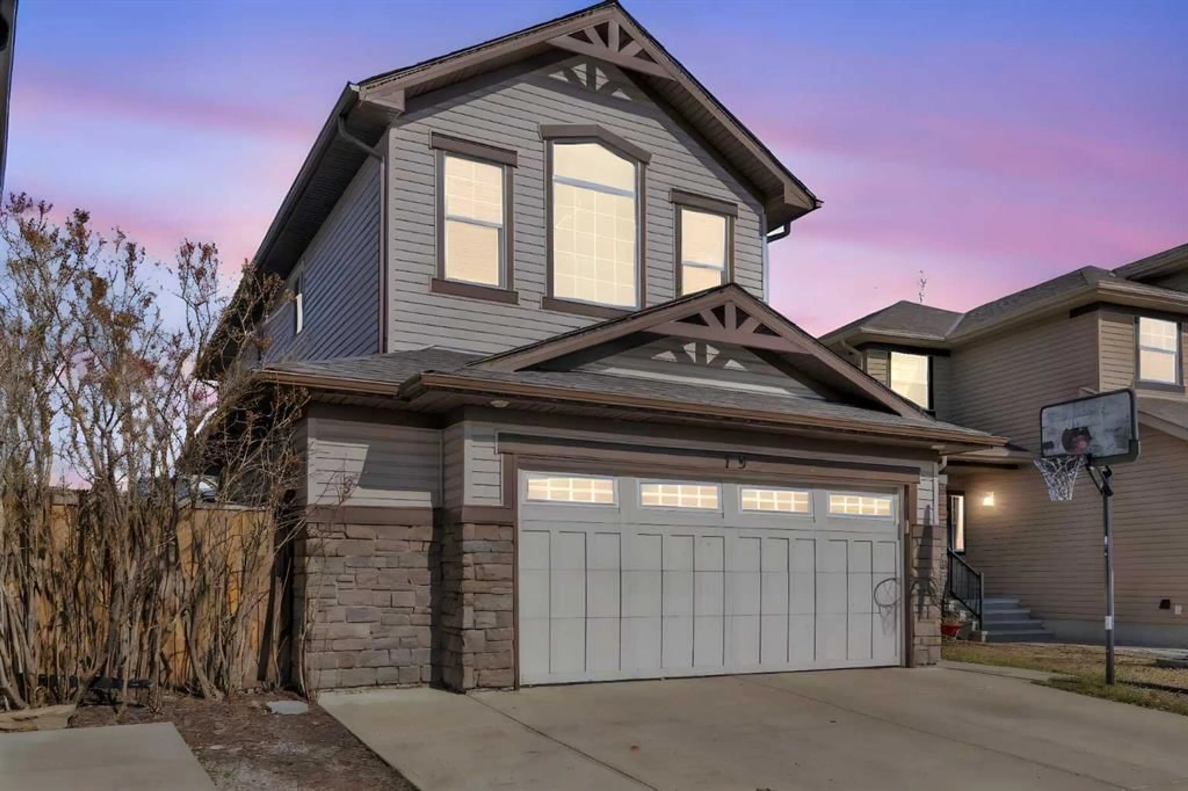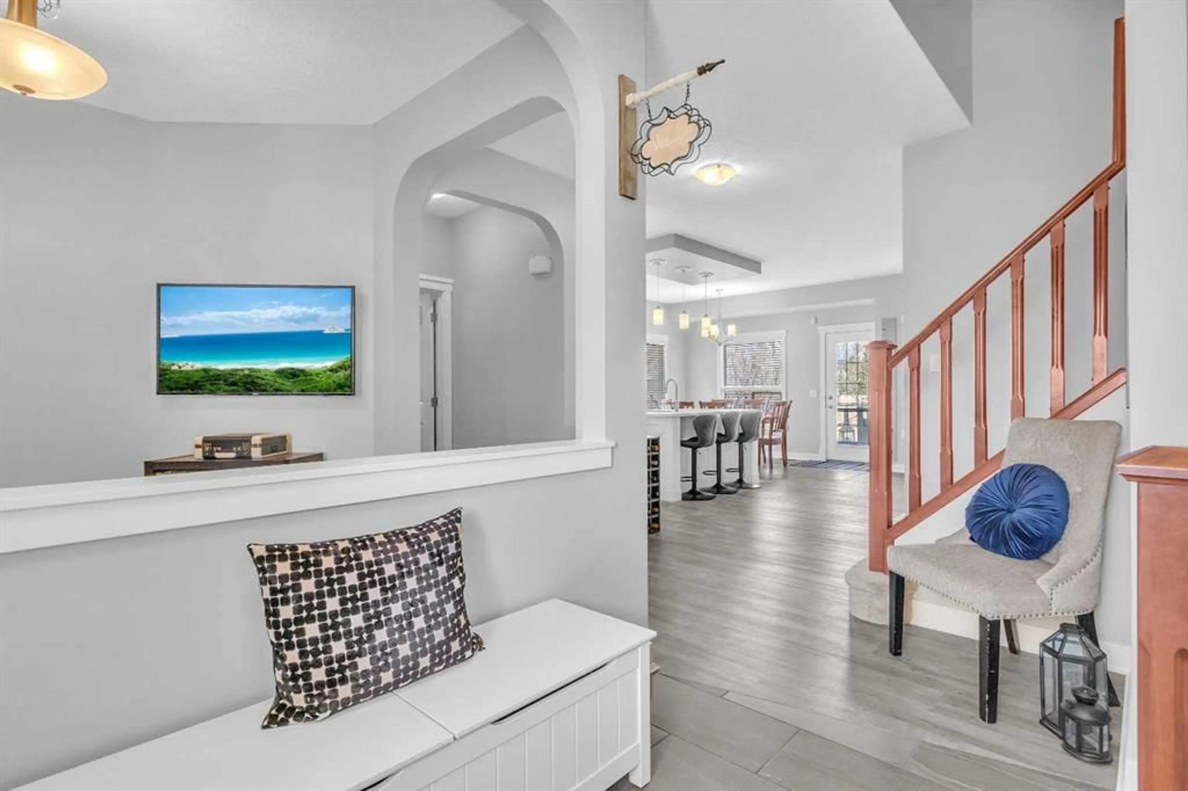79 Drake Landing Way, Okotoks, Alberta T1S0E5
Contact us about this property
Highlights
Estimated ValueThis is the price Wahi expects this property to sell for.
The calculation is powered by our Instant Home Value Estimate, which uses current market and property price trends to estimate your home’s value with a 90% accuracy rate.Not available
Price/Sqft$367/sqft
Est. Mortgage$3,165/mo
Tax Amount (2024)$4,157/yr
Days On Market23 days
Description
Open House Saturday, May 3, 3-5pm. Welcome to Drake Landing – where family living meets comfort and convenience! This beautifully updated 2-storey home is perfectly situated in one of Okotoks’ most sought-after communities, just steps from schools, parks, shopping, and all the amenities your family needs. Step inside and fall in love with the fresh, modern feel—new carpets, fresh paint, and stunning flooring set the tone throughout. The heart of the home is the gorgeous, fully renovated kitchen, thoughtfully designed with style and functionality. A front office/flex area is an added feature of the main floor, as is a main floor laundry room. Upstairs, you’ll find a massive primary bedroom retreat, two generously sized kids’ rooms, and a spacious bonus room—ideal for family movie nights or a playroom. The fully developed basement offers even more space to spread out, complete with a cozy rec room, wet bar, full bathroom, and a versatile guest bedroom with built-in Murphy bed for added flexibility. Outside, your private backyard oasis awaits—rimmed with mature trees and shrubs for privacy, a large deck with sleek metal railing, and a separate 3-season covered gazebo that’s perfect for relaxing or entertaining, rain or shine. Central Air Conditioning keeps you comfortable all summer and the oversized double garage gives extra space for a work area. This is a home that truly checks all the boxes. Don’t miss your chance to put down roots in Drake Landing—where community, comfort, and value come together.
Property Details
Interior
Features
Main Floor
Bonus Room
9`1" x 10`0"Dining Room
11`10" x 8`4"Kitchen
11`10" x 11`8"Laundry
7`5" x 10`8"Exterior
Features
Parking
Garage spaces 2
Garage type -
Other parking spaces 2
Total parking spaces 4
Property History
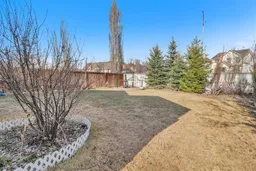 42
42
