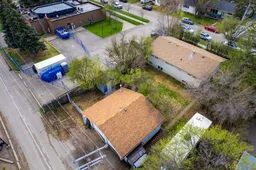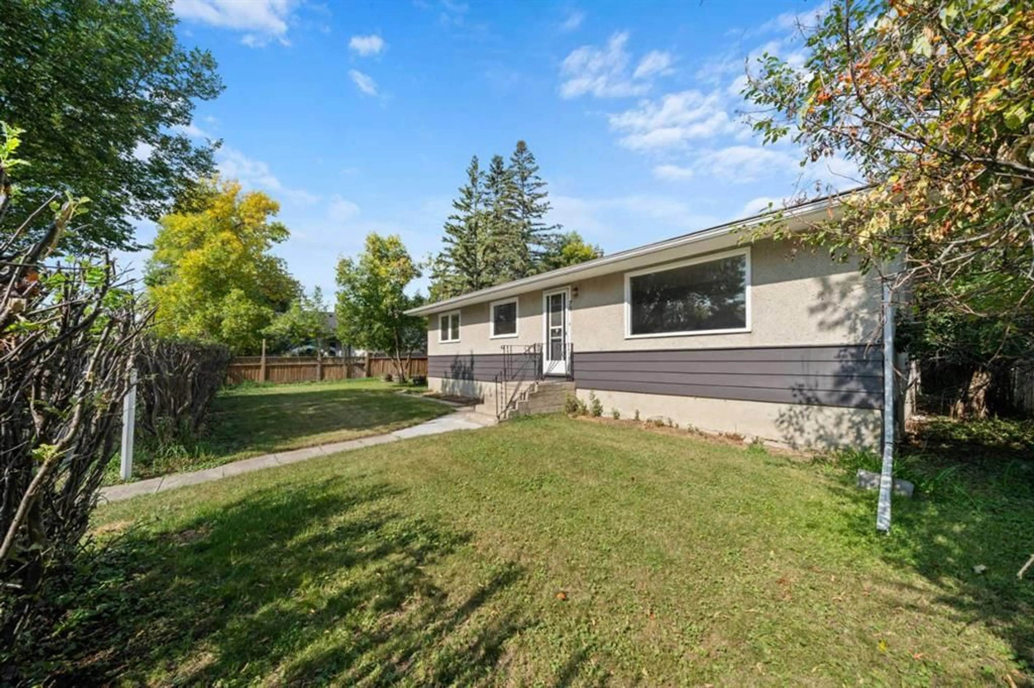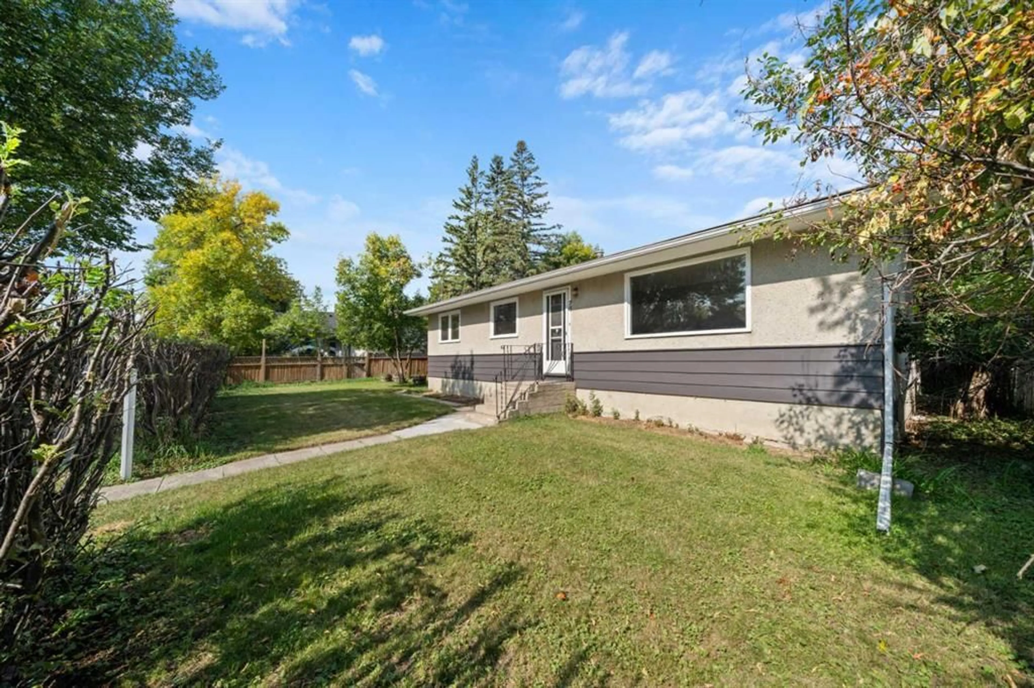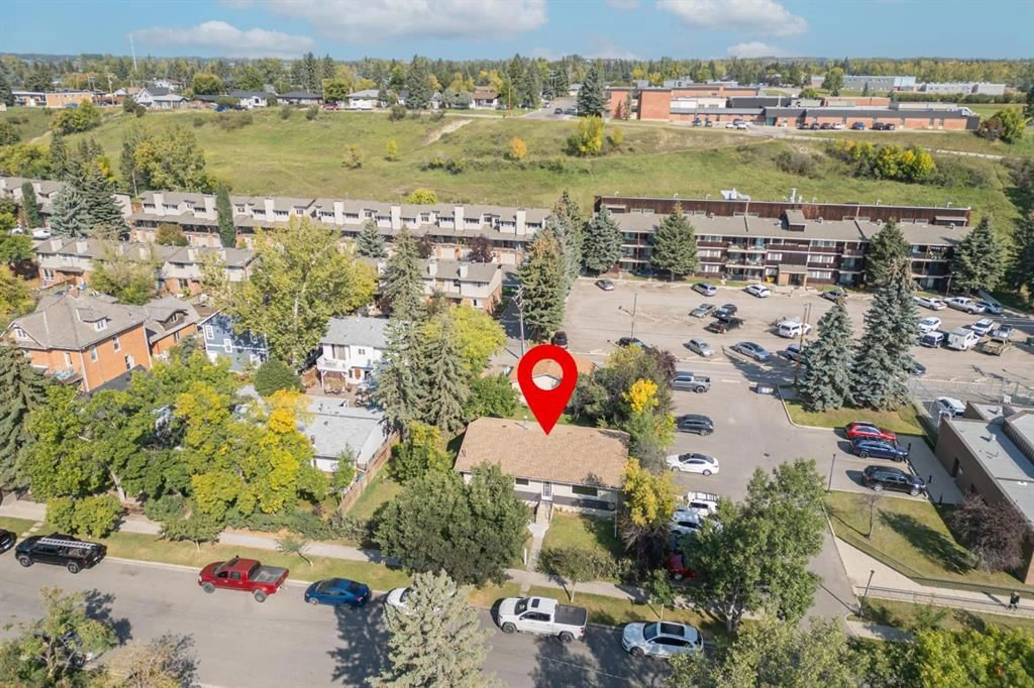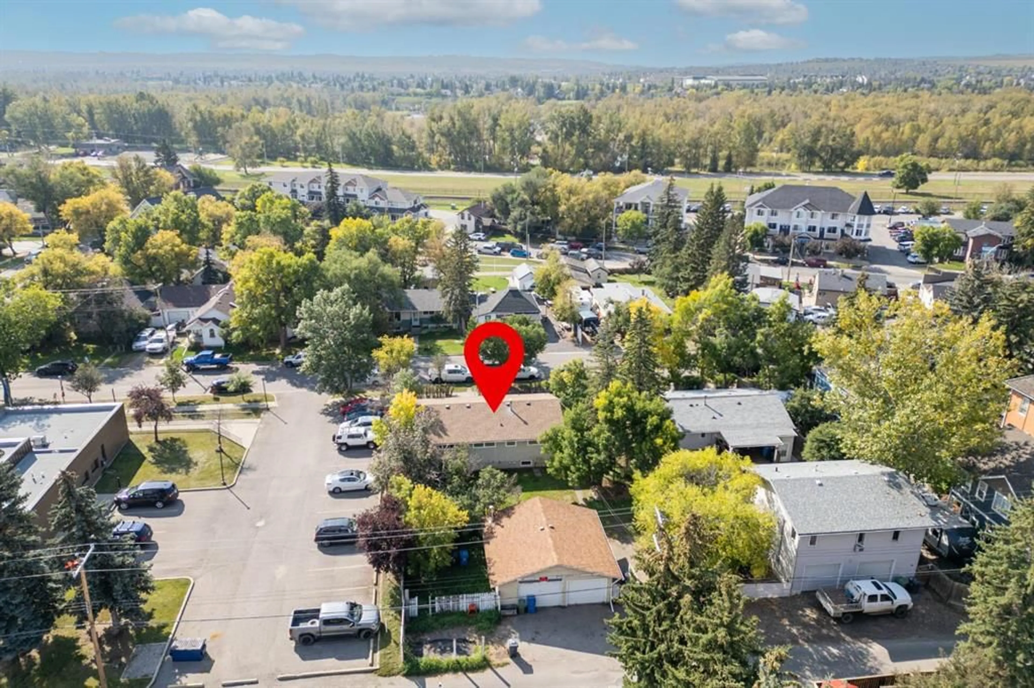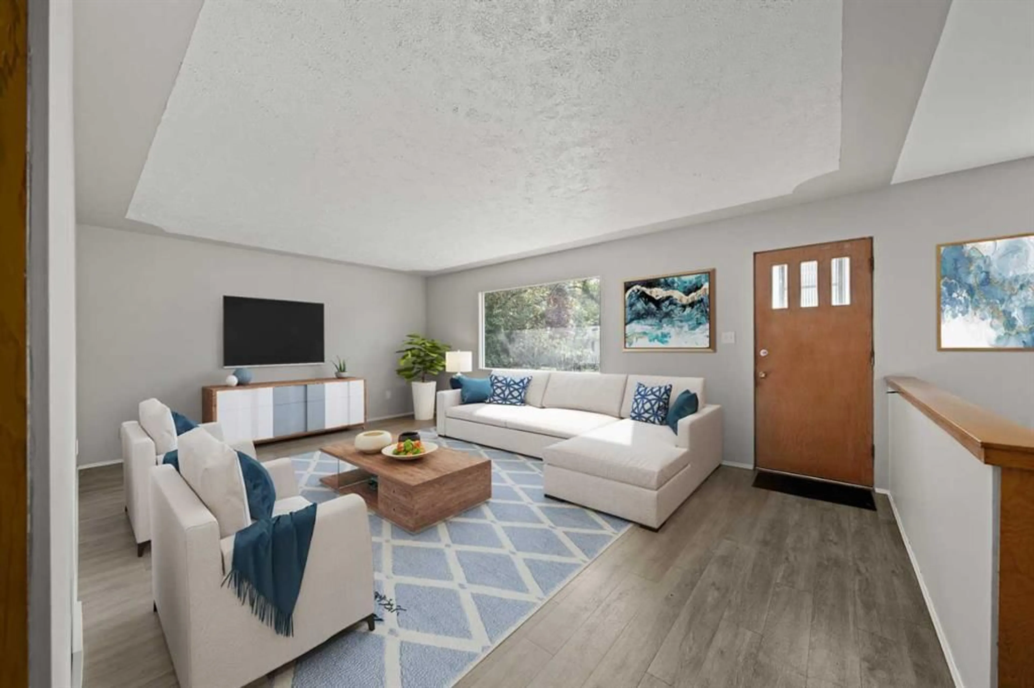78 Mcrae St, Okotoks, Alberta T1S 1J6
Contact us about this property
Highlights
Estimated valueThis is the price Wahi expects this property to sell for.
The calculation is powered by our Instant Home Value Estimate, which uses current market and property price trends to estimate your home’s value with a 90% accuracy rate.Not available
Price/Sqft$573/sqft
Monthly cost
Open Calculator
Description
Welcome to this great bungalow situated on a huge lot in the downtown district of Okotoks. This property has a multitude of opportunities because of the zoning, you could run a business and live in this property. There are 5 bedrooms, 1.5 bathrooms and it has a huge yard, with an oversize double detached heated garaged (24x26ft) and RV parking! There have been some recent renovations, including vinyl plank flooring throughout the main level. This lovely property has a good degree of privacy from the street, thanks to the mature trees and hedges. It is in the perfect spot to take advantage of everything that downtown Okotoks has to offer, but is in its own oasis. When you enter the property you will appreciate the vinyl plank flooring throughout the main level and the abundance of natural light. There is a spacious living room with a large window facing the front and good size dining area - perfect for entertaining. The white kitchen has been recently refreshed with the cabinets being painted and has new handles. On this level are 3 bedrooms and a 3 piece bathroom. The lower level can be accessed from the stairs leading from the kitchen or from the side entrance door. In the basement are 2 more bedrooms, one of which has new carpet. There is a large family room with new carpet - perfect for family movie nights. Completing this level is an additional office/hobby room, a half bath and a laundry which is situated in the large furnace room. This home features RV parking and an oversized heated detached garage. This home benefits from a new hot water tank, a central vac system and the roof is approximately 7 years old. The yard is fabulous and offers lots of private outdoor space. This home has so much potential for a multitude of uses and is in a great location! Don't miss out! View 3D/Multi Media/Virtual Tour.
Property Details
Interior
Features
Main Floor
Living Room
13`6" x 19`10"Dining Room
10`2" x 11`2"Kitchen
10`10" x 13`5"Bedroom - Primary
10`7" x 13`4"Exterior
Parking
Garage spaces 2
Garage type -
Other parking spaces 4
Total parking spaces 6
Property History
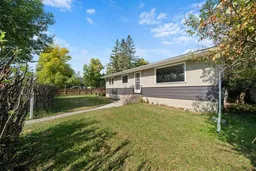 40
40