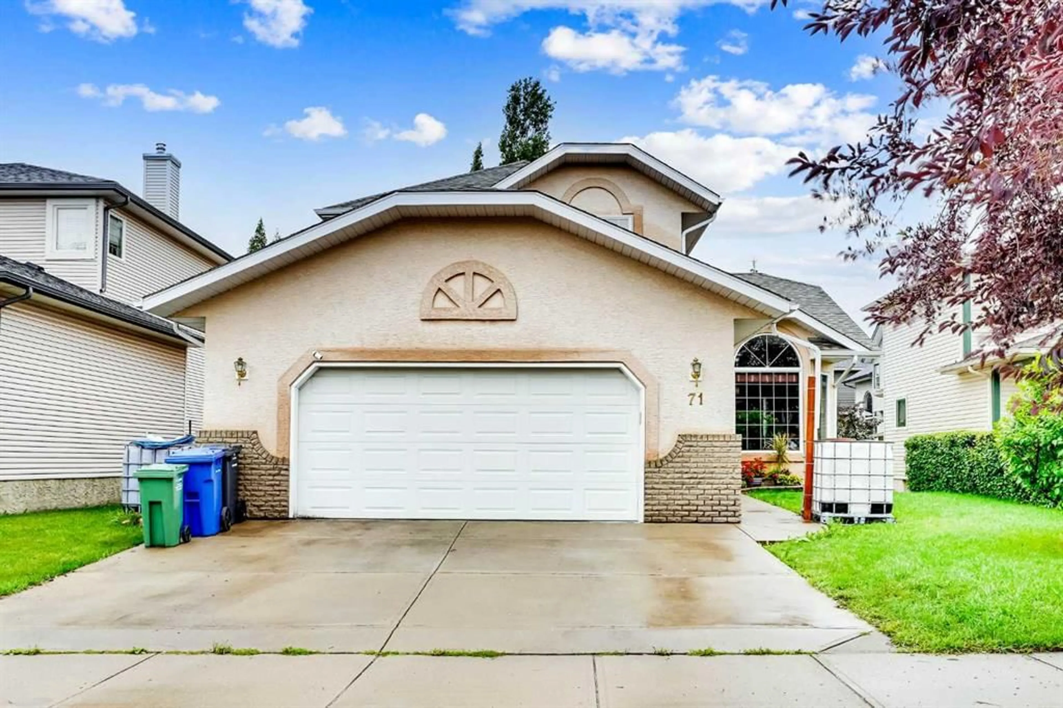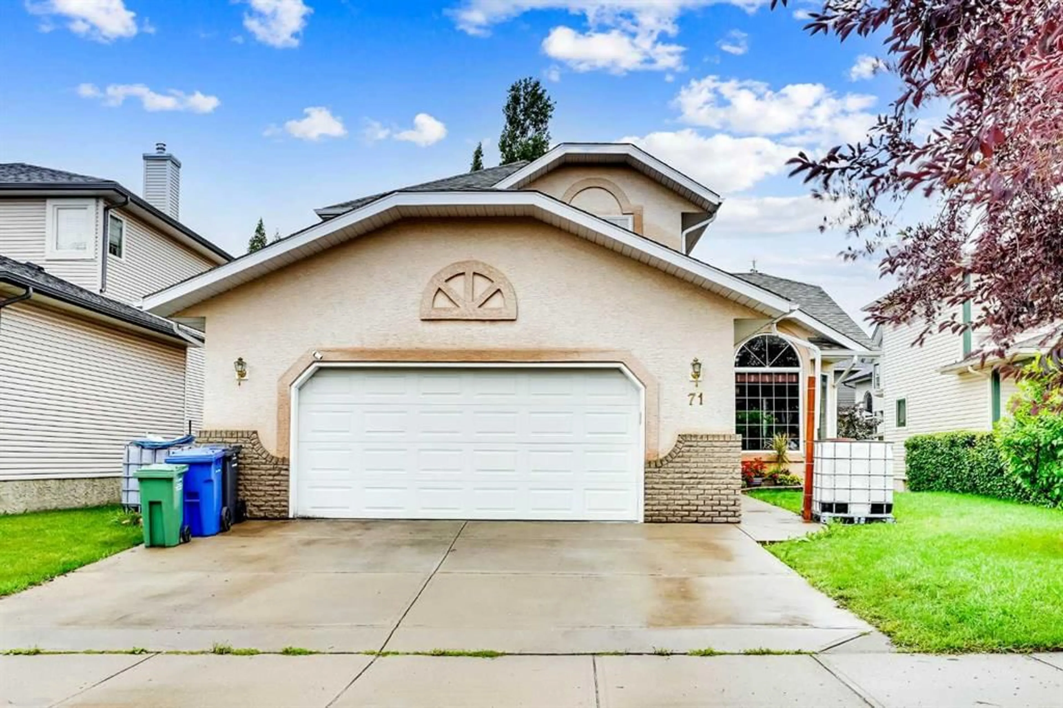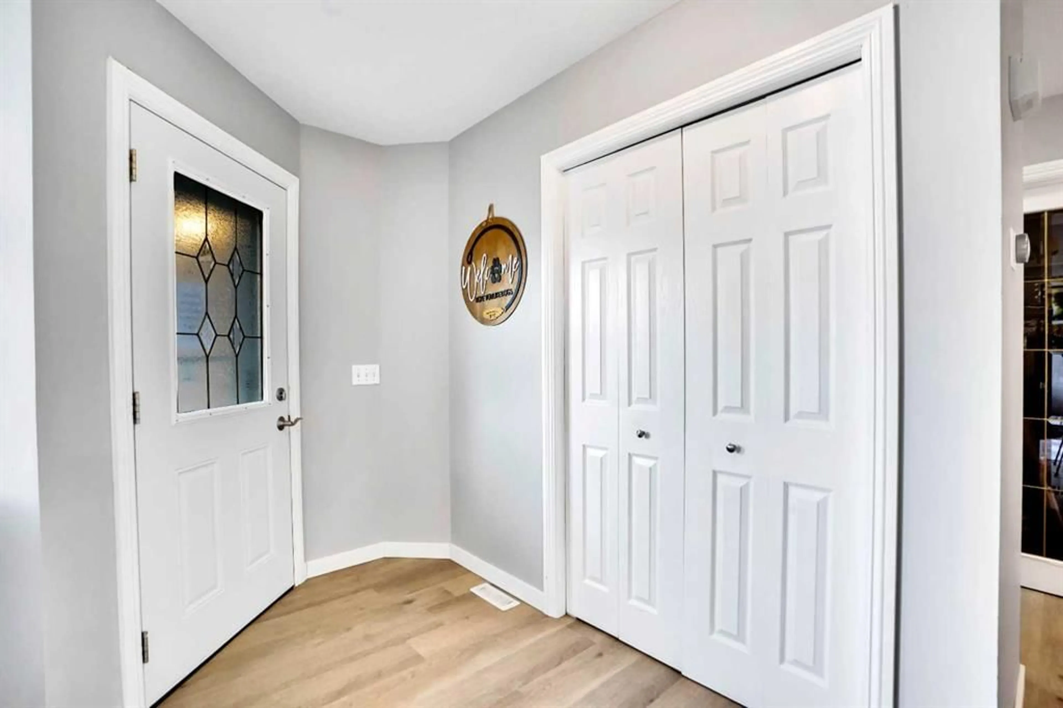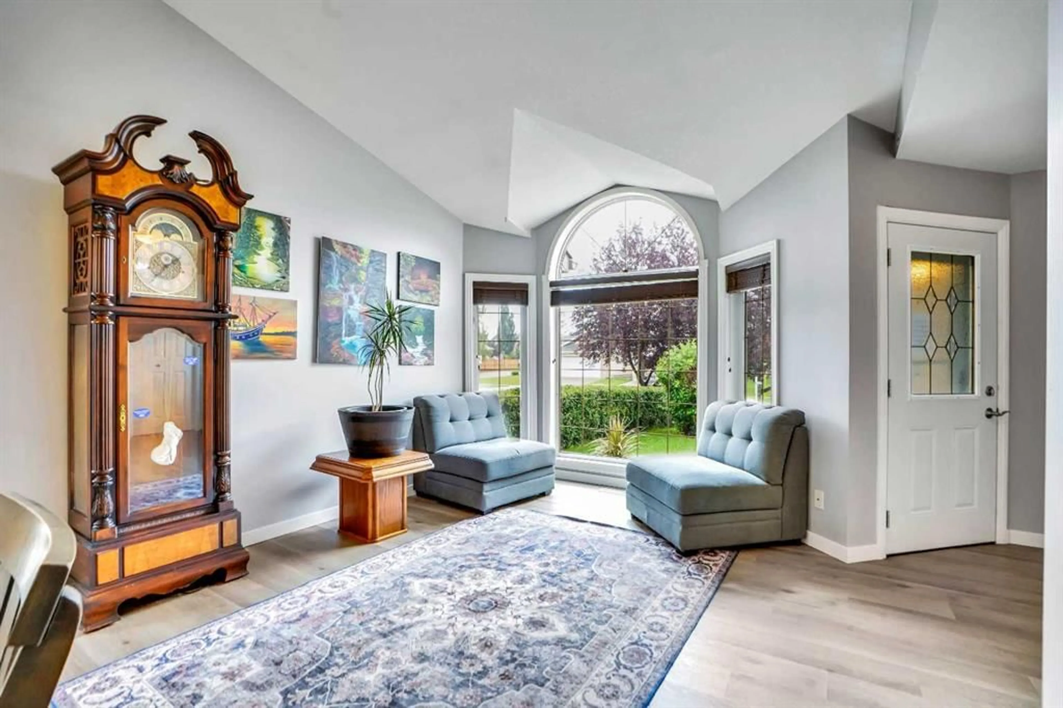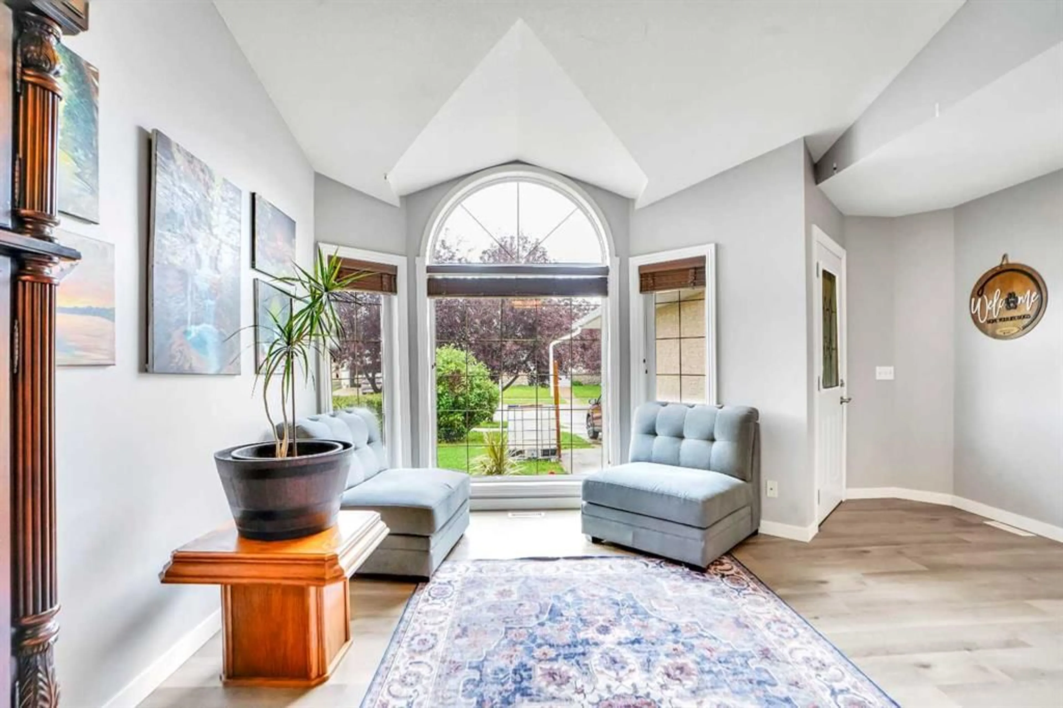71 Cimarron Dr, Okotoks, Alberta T1S1S6
Contact us about this property
Highlights
Estimated valueThis is the price Wahi expects this property to sell for.
The calculation is powered by our Instant Home Value Estimate, which uses current market and property price trends to estimate your home’s value with a 90% accuracy rate.Not available
Price/Sqft$343/sqft
Monthly cost
Open Calculator
Description
Welcome to Cimarron – one of Okotoks’ most established and sought-after communities. This 1,773 sq ft home offers timeless curb appeal with its durable stucco exterior and a bright, open interior featuring vaulted ceilings that add space and character to the main floor. The kitchen is a standout, designed for both everyday living and entertaining, with warm wood countertops, a massive central island, stainless steel appliances, and a sink perfectly positioned under a window overlooking the yard. Wood spindle railings bring a touch of classic charm, while the open-concept layout flows effortlessly from kitchen to dining to living areas. Upstairs, you’ll find three comfortable bedrooms including a spacious primary suite with a private ensuite featuring a 5' shower. A full main bath completes the upper level. The partially finished basement adds a fully finished fourth bedroom, another full bathroom, and plenty of flexible space for a media room, gym, or home office. Outside, enjoy a large fenced yard with a generous deck—perfect for BBQs and relaxing summer evenings. Large rain barrel tanks add eco-friendly function, and the oversized double garage offers plenty of room for vehicles and storage. Recent updates include a new furnace and hot water tank within the last two years. Located close to schools, shopping, parks, and all the essentials, this home blends comfort, style, and practicality in one perfect package. (Hot tub not included.)
Property Details
Interior
Features
Upper Floor
3pc Ensuite bath
5`4" x 9`3"4pc Bathroom
7`7" x 5`0"Bedroom
9`11" x 12`6"Bedroom
9`8" x 11`0"Exterior
Features
Parking
Garage spaces 2
Garage type -
Other parking spaces 2
Total parking spaces 4
Property History
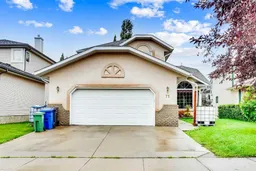 36
36
