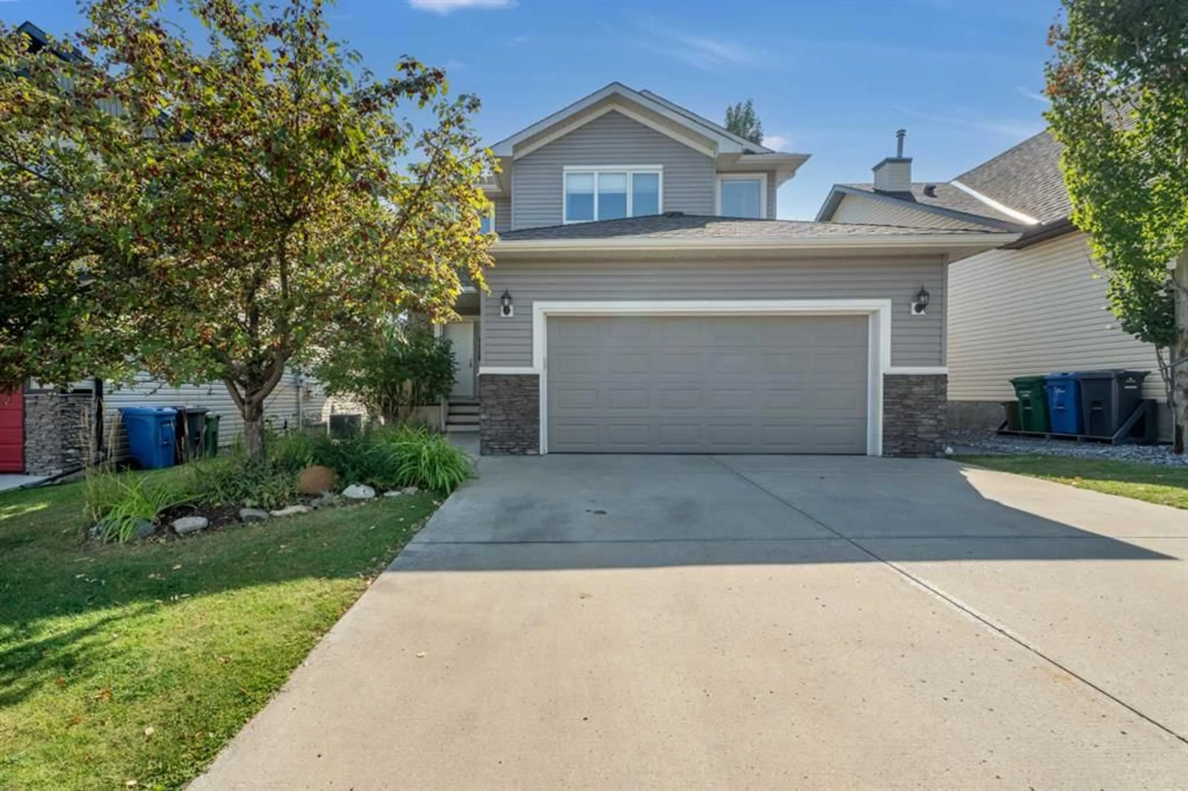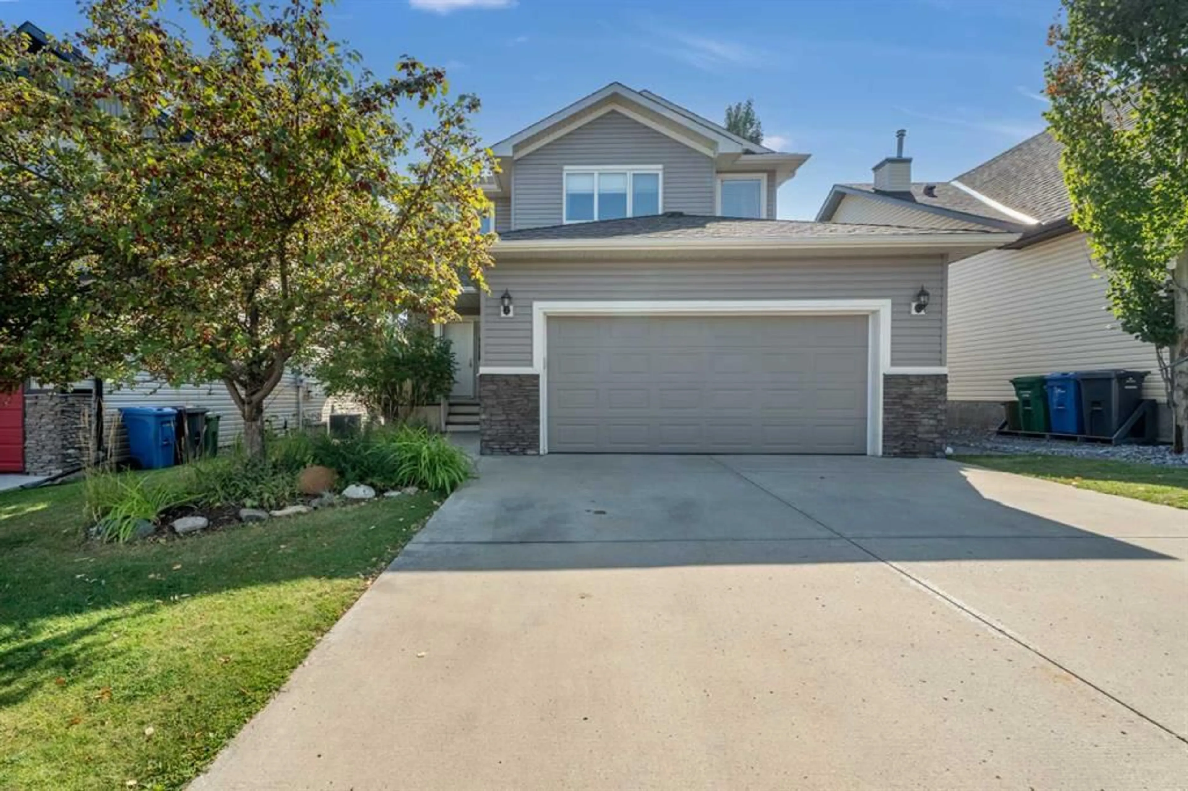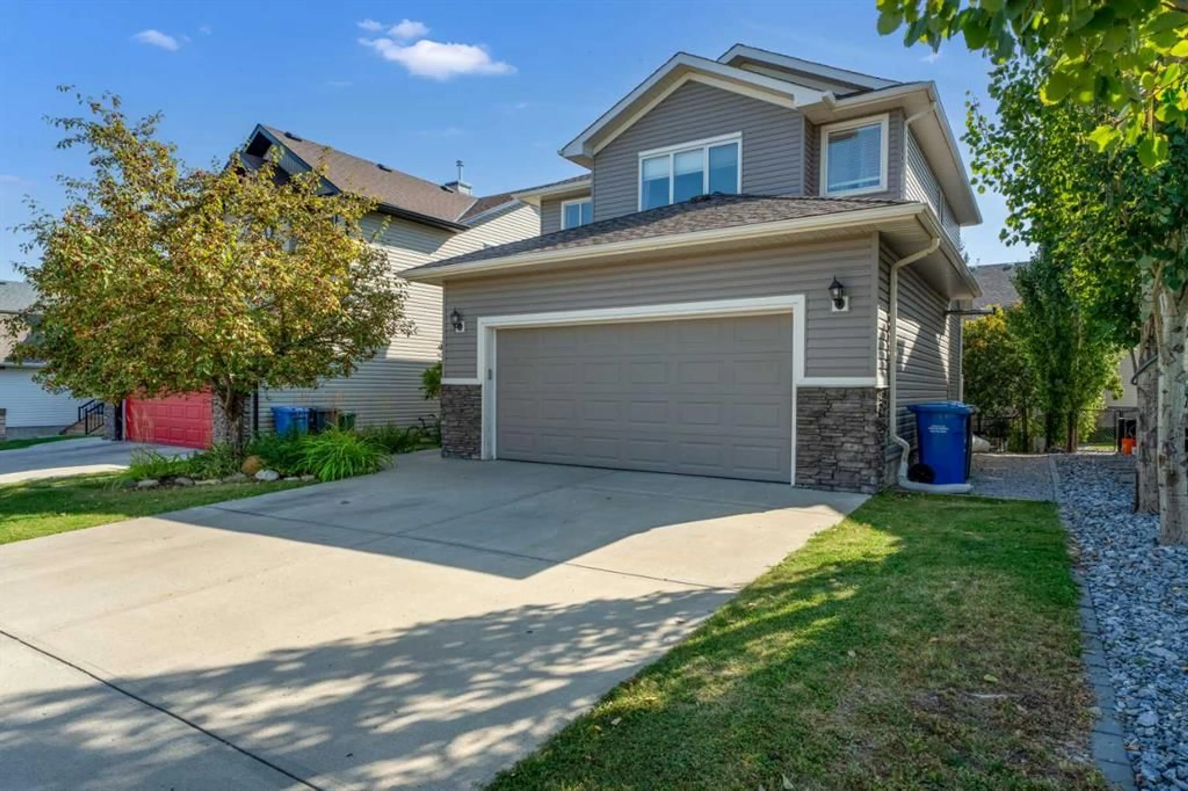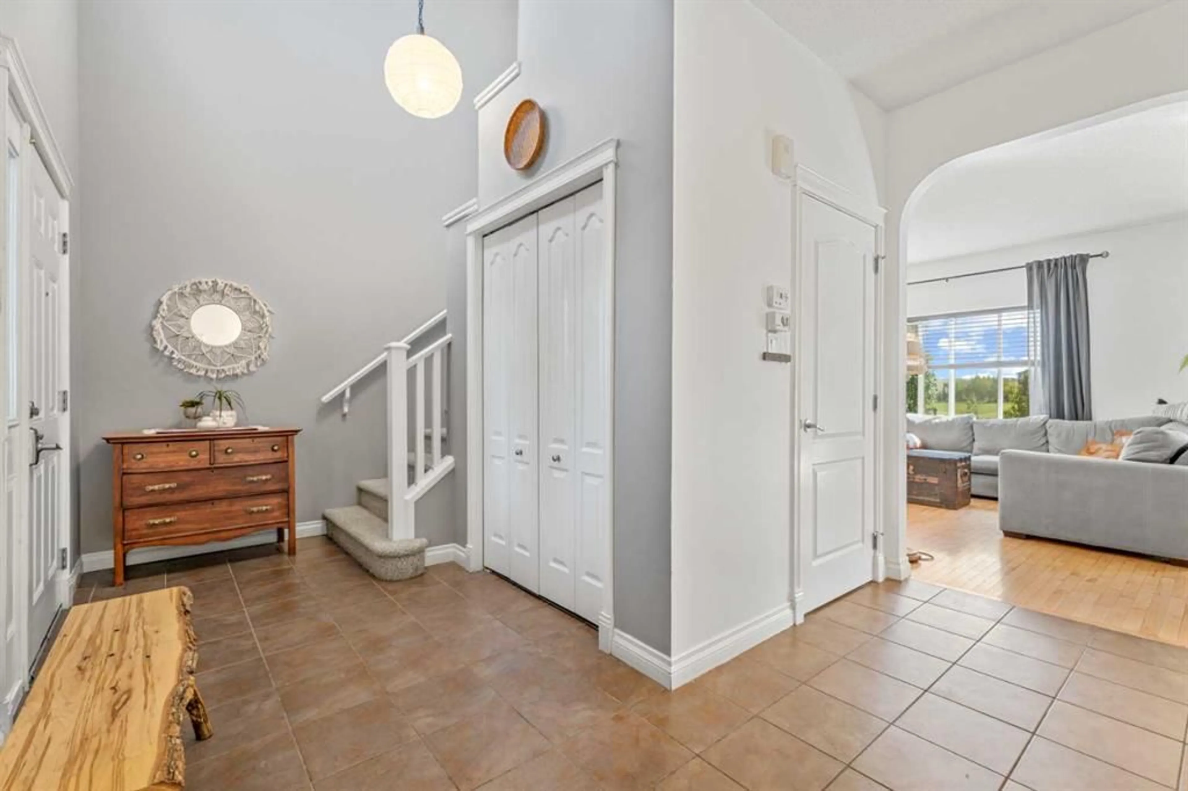70 Westmount Rd, Okotoks, Alberta T1S 2J4
Contact us about this property
Highlights
Estimated valueThis is the price Wahi expects this property to sell for.
The calculation is powered by our Instant Home Value Estimate, which uses current market and property price trends to estimate your home’s value with a 90% accuracy rate.Not available
Price/Sqft$371/sqft
Monthly cost
Open Calculator
Description
Welcome to this charming 2-storey home, perfectly situated in a wonderful neighborhood. Just steps away from the highly regarded K-9 Westmount School, you’ll enjoy scenic walking paths, shopping, and restaurants — everything you need is within reach! Step inside to a bright and inviting main floor with 9’ ceilings, a cozy living room with a fireplace — perfect for relaxing evenings or entertaining friends — and a modern kitchen with granite countertops and newer appliances (fridge 2023, stove 2024, dishwasher 2025, garburator 2025). The dining nook opens onto a spacious 2-tiered deck, ideal for summer barbecues, morning coffee, or simply enjoying the outdoors. Upstairs, three generous bedrooms provide restful retreats, including a primary suite with a walk-in closet and a spa-like ensuite featuring a separate shower and a luxurious soaker tub — your personal sanctuary for unwinding after a long day. The fully finished basement adds versatile living space with a rec room, Murphy bed, and 3-piece bathroom — perfect for family movie nights, overnight guests, or hobbies. Step outside to a fenced backyard oasis, complete with a greenhouse (2023), mature trees, and a view of the greenspace. Whether you’re a green thumb or love relaxing in your private outdoor space, this yard is your personal retreat. Additional features include an attached double garage with a workbench and plenty of storage. This home isn’t just a place to live — it’s a lifestyle. It radiates warmth, comfort, and that special “just feels right” atmosphere. ***Don’t miss the virtual tour for a more immersive experience, and be sure to book a showing to see it in person! ***
Property Details
Interior
Features
Main Floor
2pc Bathroom
5`11" x 5`7"Living Room
19`0" x 13`6"Dining Room
13`2" x 10`4"Kitchen
13`2" x 11`2"Exterior
Features
Parking
Garage spaces 2
Garage type -
Other parking spaces 2
Total parking spaces 4
Property History
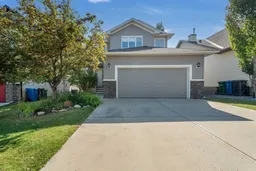 49
49
