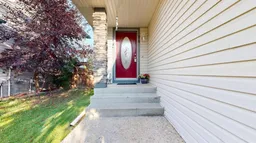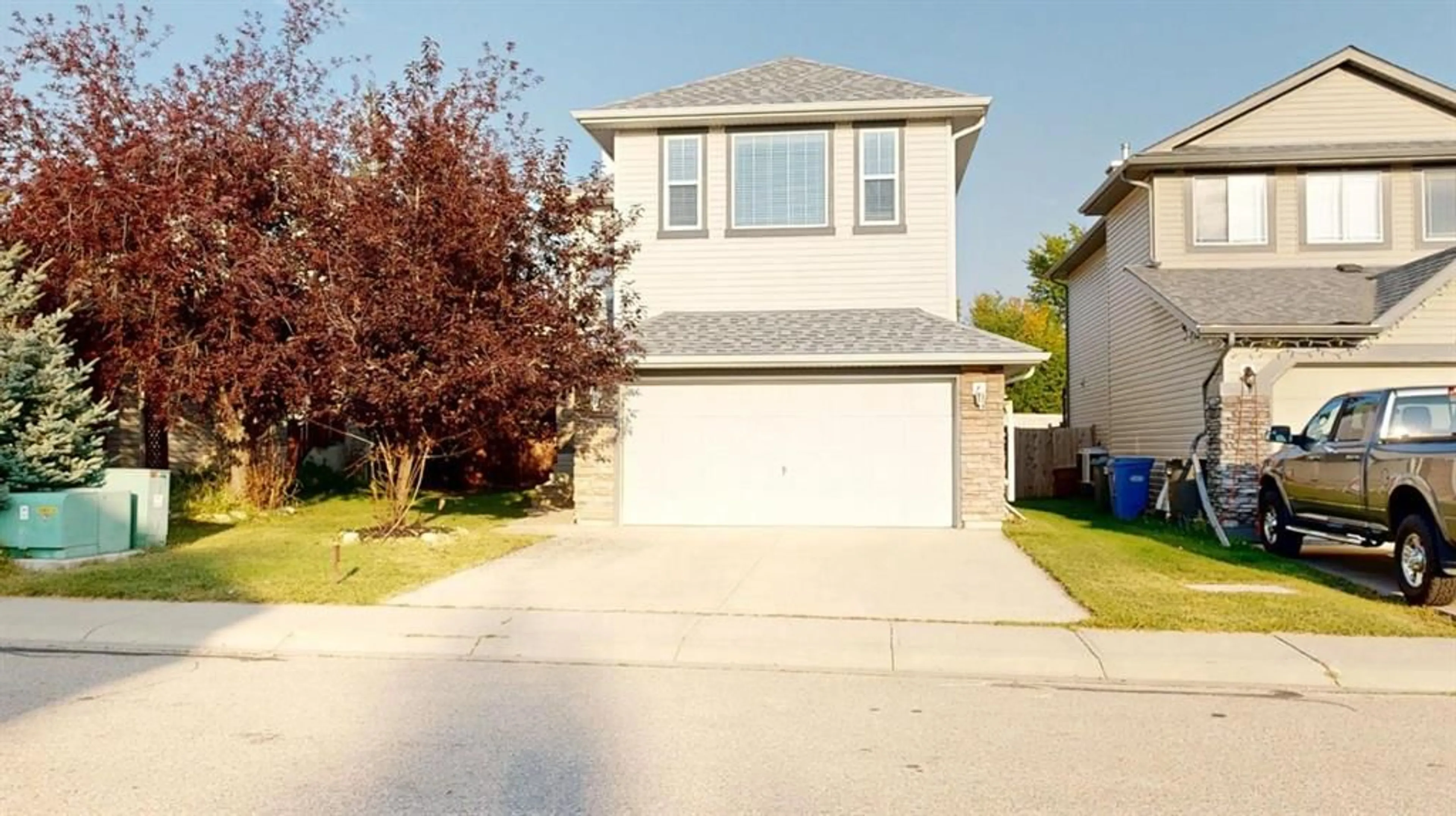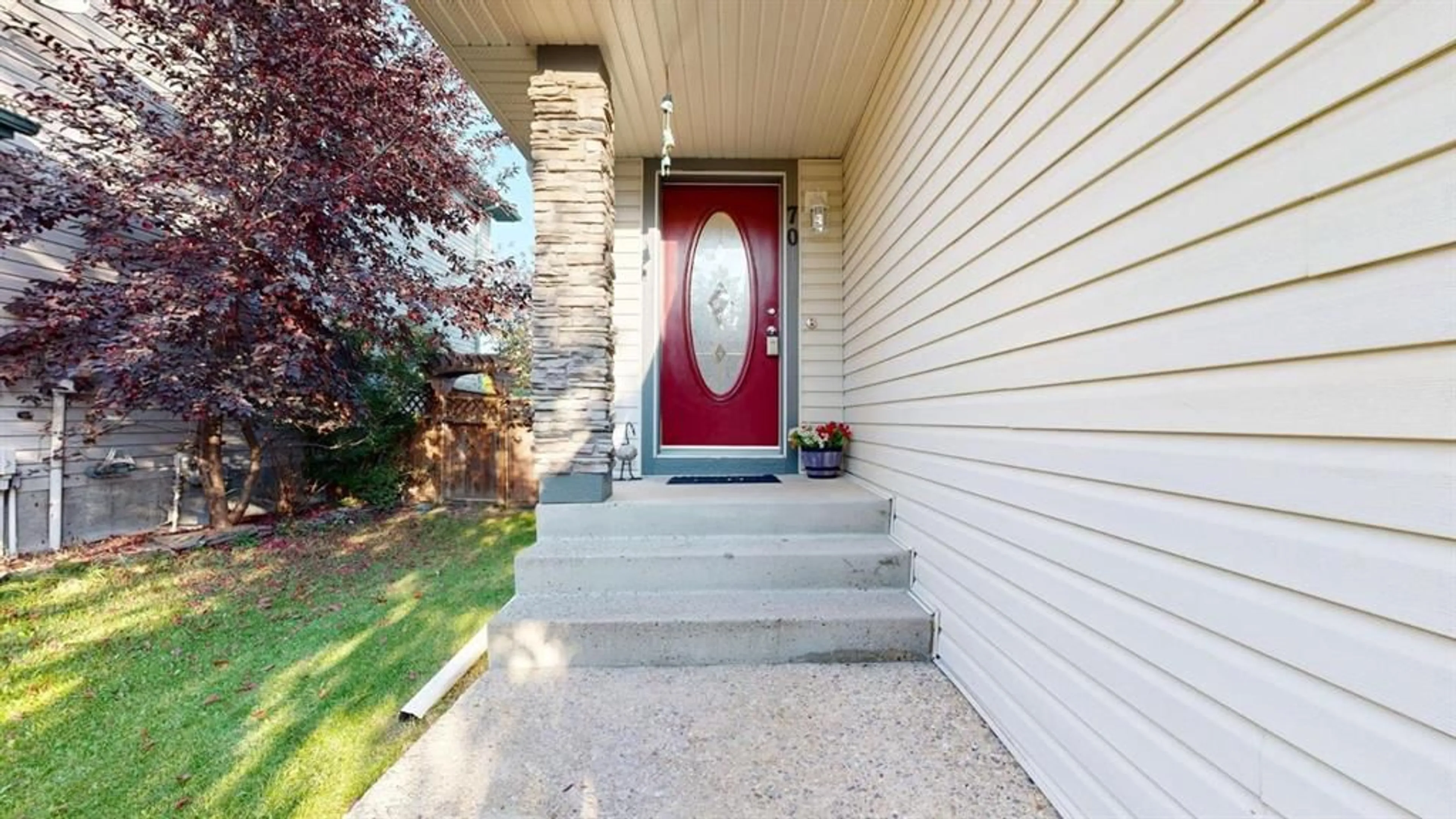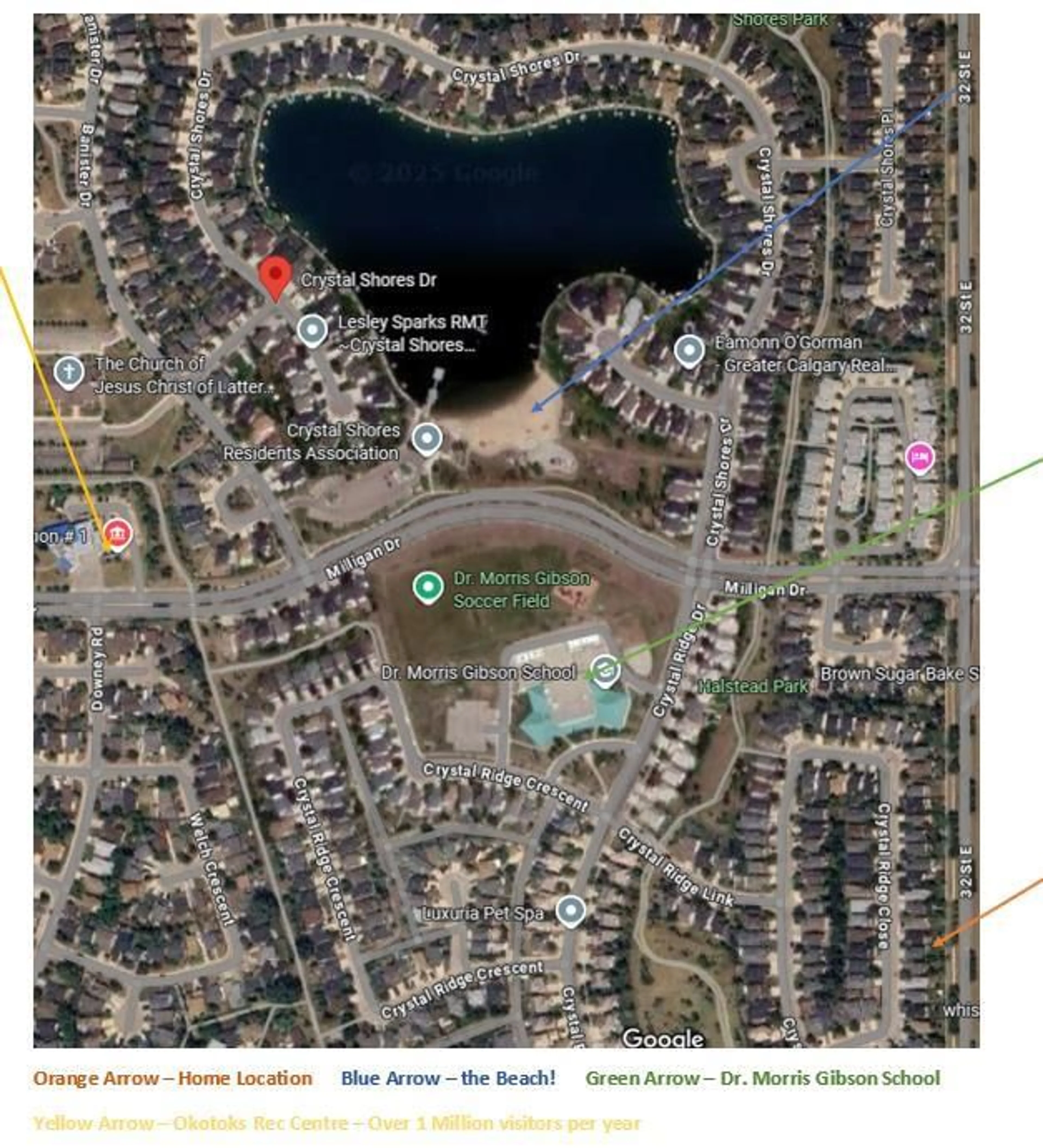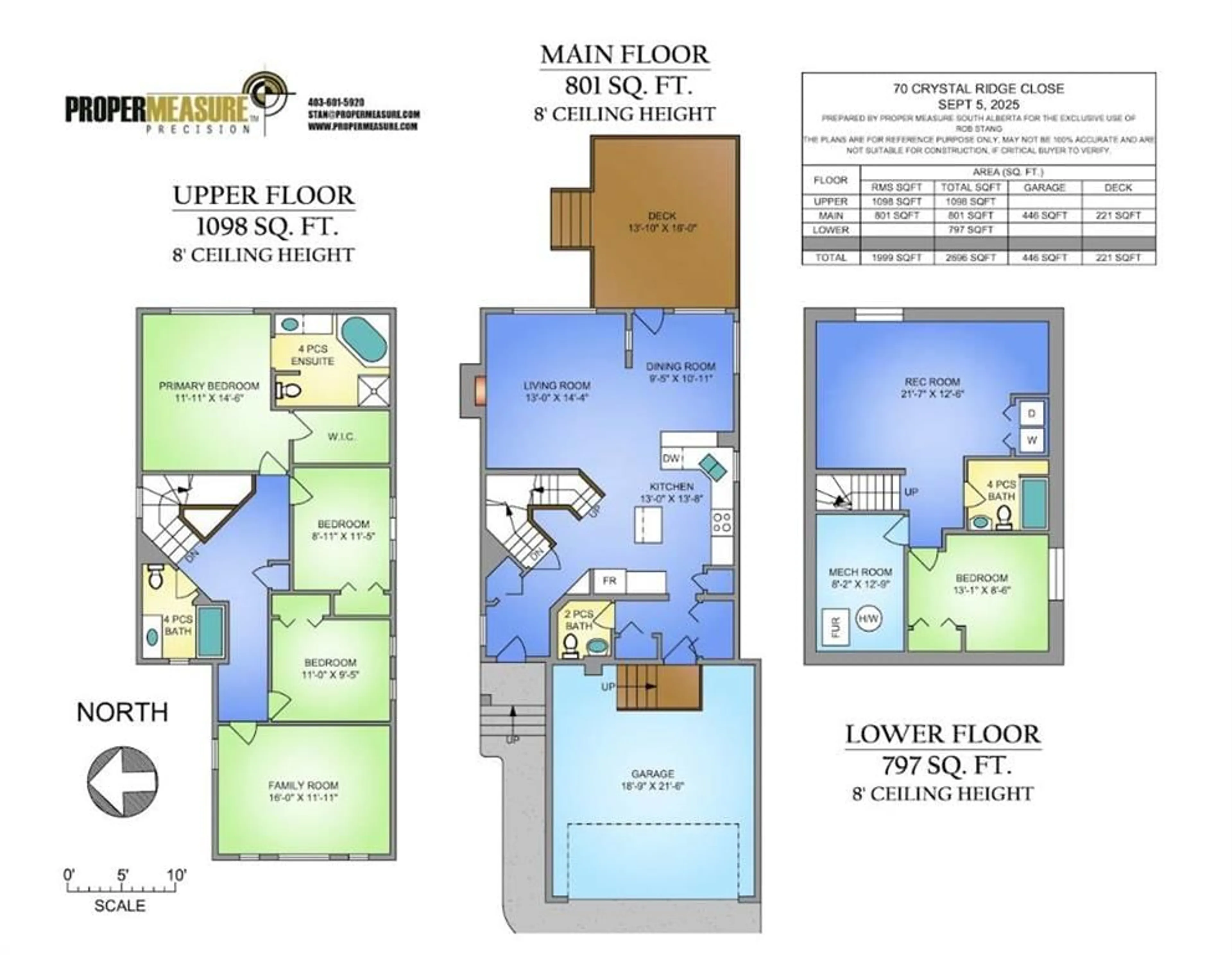70 Crystalridge Close, Okotoks, Alberta T1S 1X6
Contact us about this property
Highlights
Estimated valueThis is the price Wahi expects this property to sell for.
The calculation is powered by our Instant Home Value Estimate, which uses current market and property price trends to estimate your home’s value with a 90% accuracy rate.Not available
Price/Sqft$304/sqft
Monthly cost
Open Calculator
Description
*** OPEN HOUSE - SUNDAY, NOVEMBER 30th - 2 to 4 pm*** Welcome to this stunning, immaculately maintained home in the FAMILY friendly lake community of Crystal Shores. The BEACH, Rec Centre and DR. Morris Gibson school are only a few blocks away. With your purchase of this property your family will receive full beach access with year-round amenities like paddle boats, swimming and ice skating! WHAT AN AMAZING PLACE FOR YOUR FAMILY! Enter through the double attached garage or decorative frosted glass door into a large foyer with ceramic tile floor and an oversized window. The open concept main level is host to a spacious great room with LUXURY vinyl plank floors, tile-surround fireplace, 2 piece powder room, and is complimented with arched doorways and decorative niches. The well-designed kitchen offers beautiful appliances, large island, eating bar and a sunny nook leading out to a large freshly stained deck that overlooks the immaculately landscaped yard. Upstairs you will discover a large bonus room, 3 bedrooms, including a spacious master bedroom with ceiling fan, large walk-in closet, and spa-like 4-piece ensuite with elegant lighting, tile-surround jacuzzi tub and corner glass walled shower. There is also a full 4-piece bathroom upstairs. The basement is functional and has been developed to accommodate a growing family with a large bedroom and a 4 piece bathroom. The Furnace is only one year old. The double garage is large with room for 2 vehicles to park in it and there is also room for 2 vehicles to park outside for a total of 4 excellent parking stalls! This home has almost 2,800 sq. ft. of living area! It is also located close to the Sheep River with a myriad number of walking trails and downtown Okotoks with all its quaint shopping and art galleries! All this and excellent MOUNTAIN VIEWS! The shingles and siding were replaced in 2017. The Central Vac is roughed in. Air vents have been cleaned. The yard has two fruit trees. Quiet, private back yard! Call today to book a private showing.
Upcoming Open House
Property Details
Interior
Features
Main Floor
Kitchen
42`8" x 45`3"2pc Bathroom
13`6" x 17`1"Dining Room
31`2" x 33`2"Living Room
42`8" x 47`3"Exterior
Features
Parking
Garage spaces 2
Garage type -
Other parking spaces 2
Total parking spaces 4
Property History
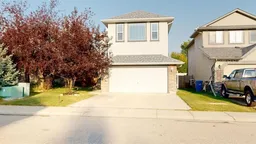 48
48