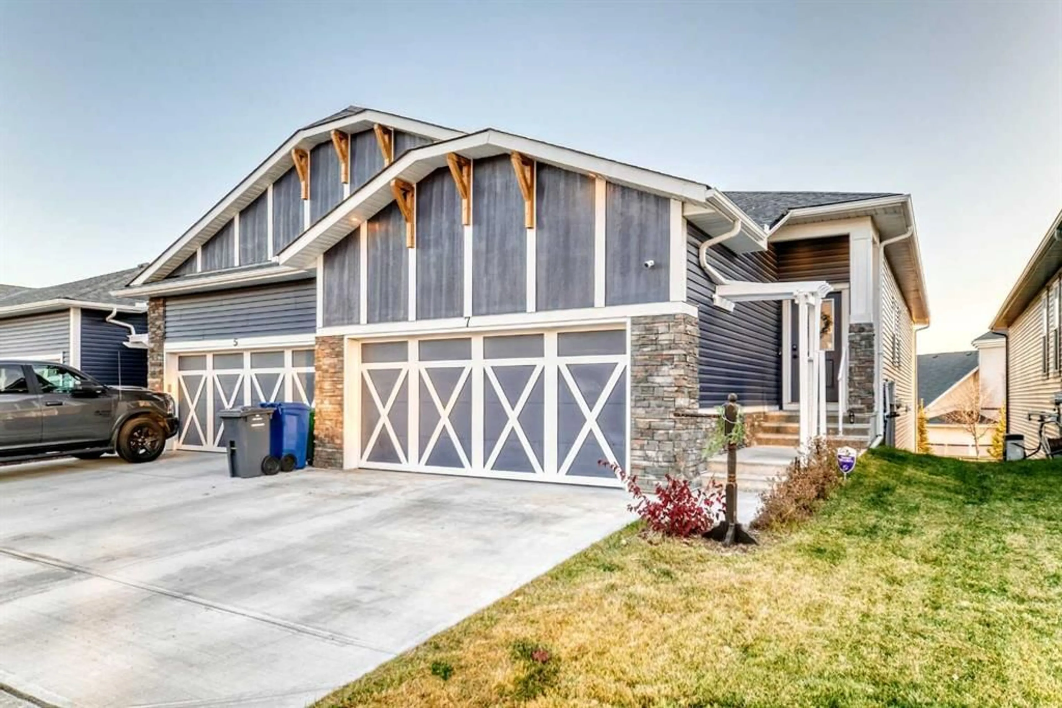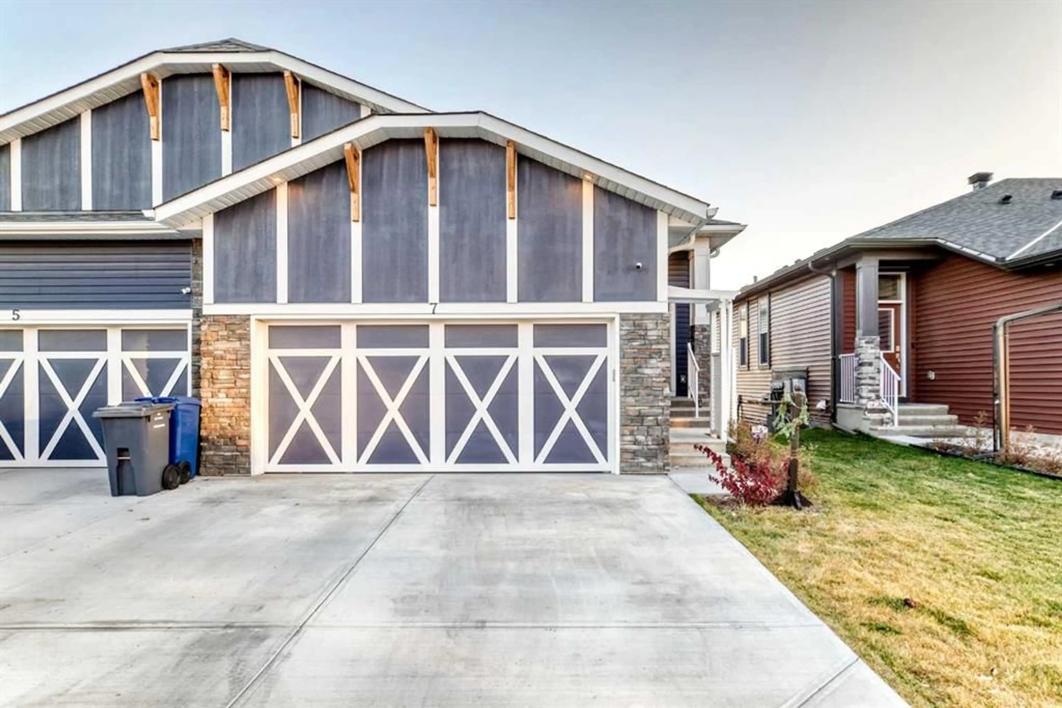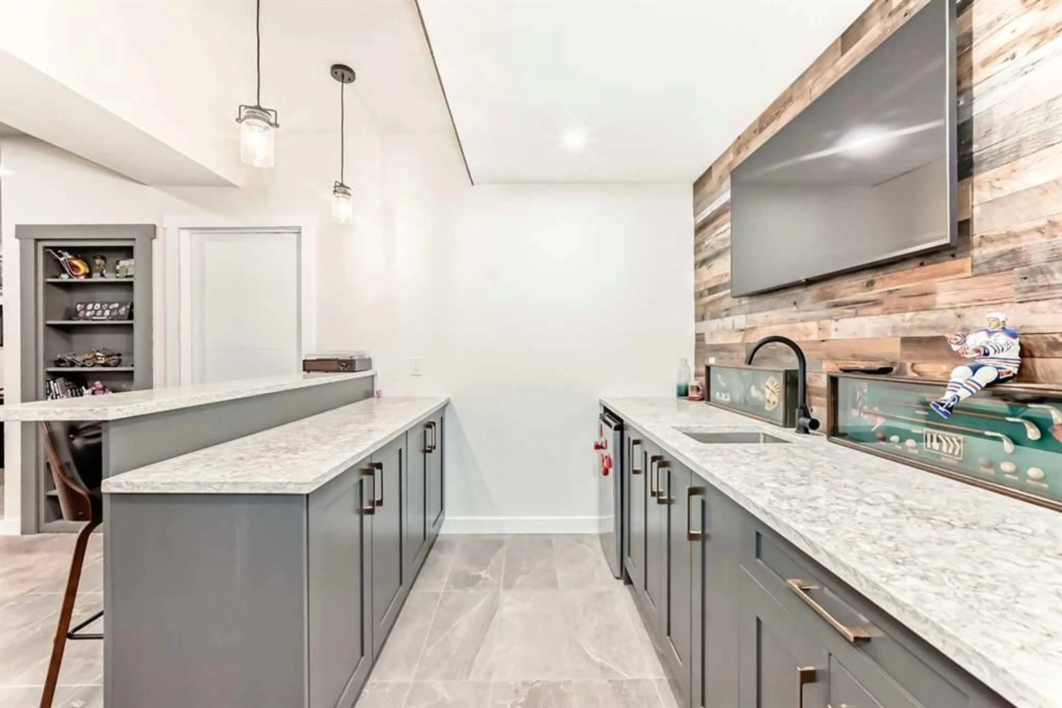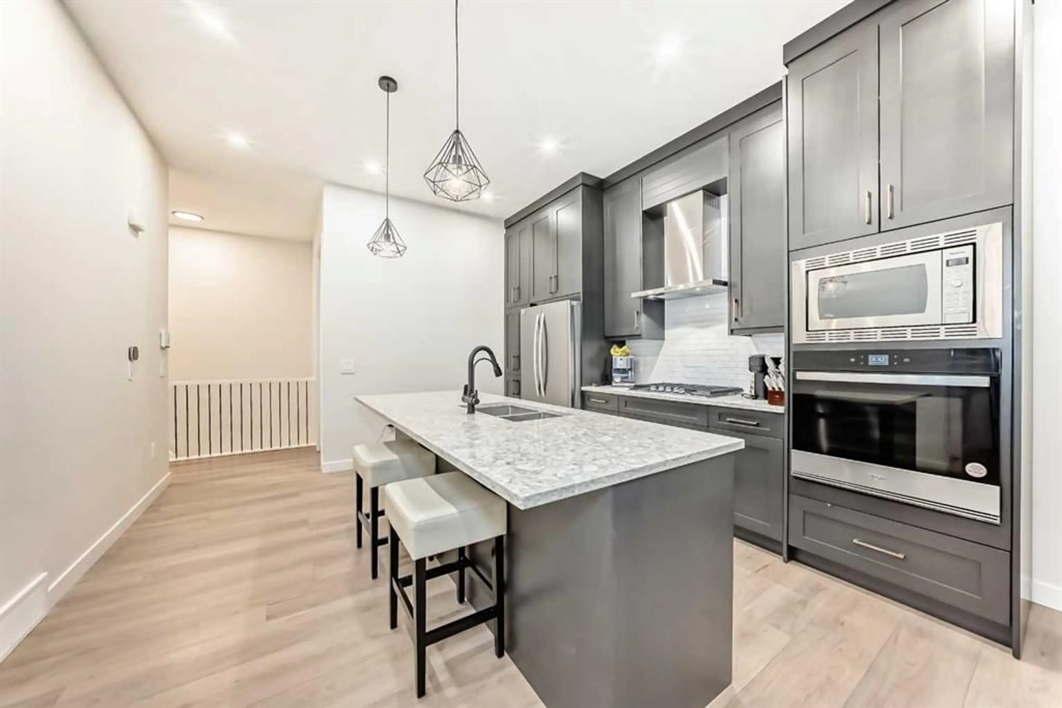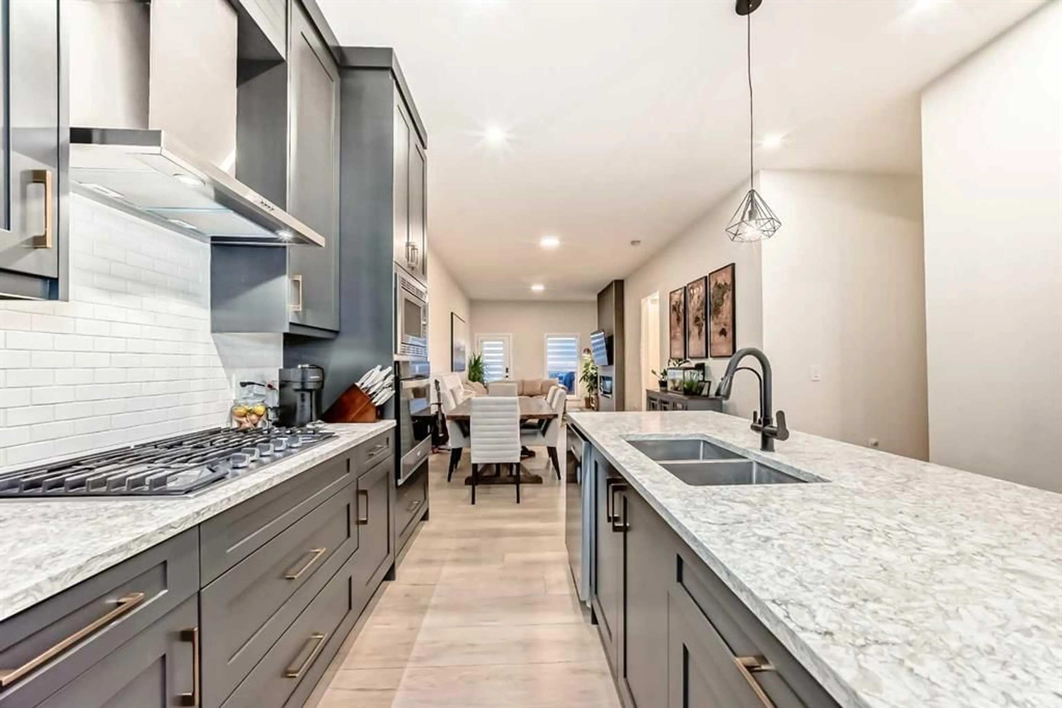7 wolf Cres, Okotoks, Alberta T1S5V1
Contact us about this property
Highlights
Estimated valueThis is the price Wahi expects this property to sell for.
The calculation is powered by our Instant Home Value Estimate, which uses current market and property price trends to estimate your home’s value with a 90% accuracy rate.Not available
Price/Sqft$498/sqft
Monthly cost
Open Calculator
Description
Fully Finished Walk-Out Bungalow with Spectacular Mountain Views. Welcome to this beautifully designed end-unit located in the new subdivision of Wedderburn, North Okotoks. With a private driveway, double attached epoxy-finished garage, and premium custom finishings throughout, this home offers modern comfort with exceptional functionality. The main floor features a modern chef’s kitchen with a large island, stainless steel appliances, gas range, and custom built-ins that don’t disappoint, including custom zebra blinds throughout . From the adjacent balcony, enjoy west-facing mountain views and the convenience of a natural gas line for your BBQ or heater. The spacious primary bedroom is complete with a generous walk-in closet and a luxurious 4-piece ensuite. A second bedroom and additional 4-piece bathroom complete the upper level. High ceilings and contemporary finishes keep the space feeling open and inviting. At the back of the home, you’ll see unobstructed mountain views that can be enjoyed from both the main floor and the walkout lower level—creating a picture-perfect backdrop year-round. The custom-built, fully developed walkout basement is an entertainment haven, featuring a wet bar, expansive rec area (perfect for a pool table, poker setup, and multiple TVs), a full 4-piece bathroom, and a flexible bedroom currently used as an office/workout room. The walkout leads to a covered patio, a fully fenced backyard with a charming archway, and that same stunning mountain scenery. Additional highlights include a high-efficiency furnace, Air purifier and water softner, storage in the utility room, and numerous upgrades that add to the home’s upscale feel, including custom cabinetry in the laundry room for added convenience and organization.
Property Details
Interior
Features
Main Floor
Bedroom - Primary
14`0" x 12`3"Bedroom
9`11" x 11`0"Kitchen
14`2" x 1`3"Living Room
13`3" x 11`11"Exterior
Features
Parking
Garage spaces 2
Garage type -
Other parking spaces 2
Total parking spaces 4
Property History
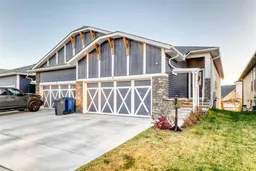 23
23
