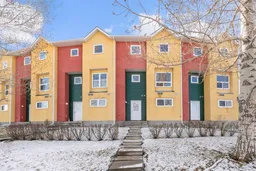Welcome to this 3 bedroom, 2.5 bathroom townhome with garage, which is being sold "as is where is" and requires some TLC on the entrance level due to a water leak. Recent updates in this unit include windows, deck and exterior doors. This townhome features a main floor den which is perfect for those working from home, this level also has a half bath (which is in need of renovation) and a laundry with washer and dryer. On the bright and airy first floor you will love the huge living room with hardwood floor which overlooks the south facing low maintenance deck (currently under construction). There is a great kitchen with granite counters and stainless steel appliances, an eating bar and a large dining area - great for entertaining! This level also has room for an office area - perfect for keeping an eye on anyone doing their homework whilst you are in the kitchen! Upstairs are 3 spacious bedrooms, the large master has 2 closets and a 4 piece ensuite with a large vanity. The other 2 bedrooms are a good size and there is a 4 piece family bathroom completing this level. This townhome also features a single attached garage. This home requires a new furnace and repairs from the water damage on the entrance level, hence the price. This home is in a great location close to shopping, restaurants and schools. View 3D/Multi Media/Virtual Tour.
Inclusions: Dishwasher,Dryer,Electric Stove,Range Hood,Refrigerator,Washer
 33
33


