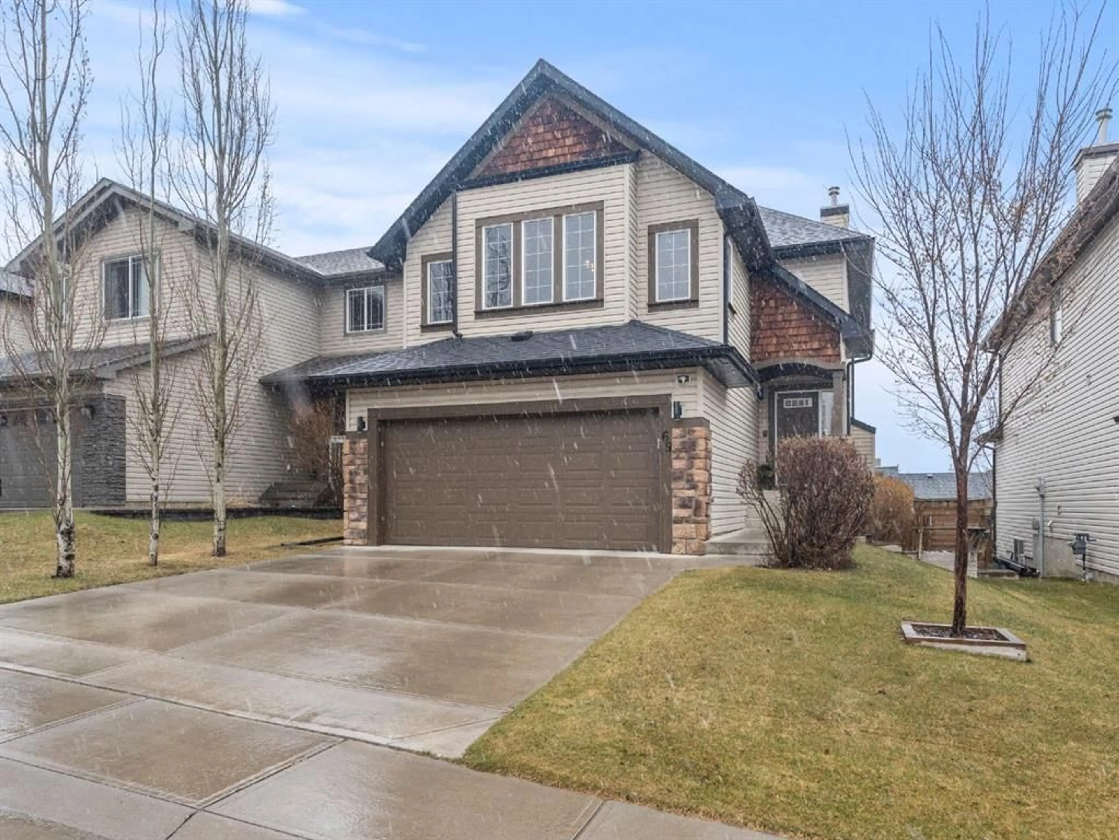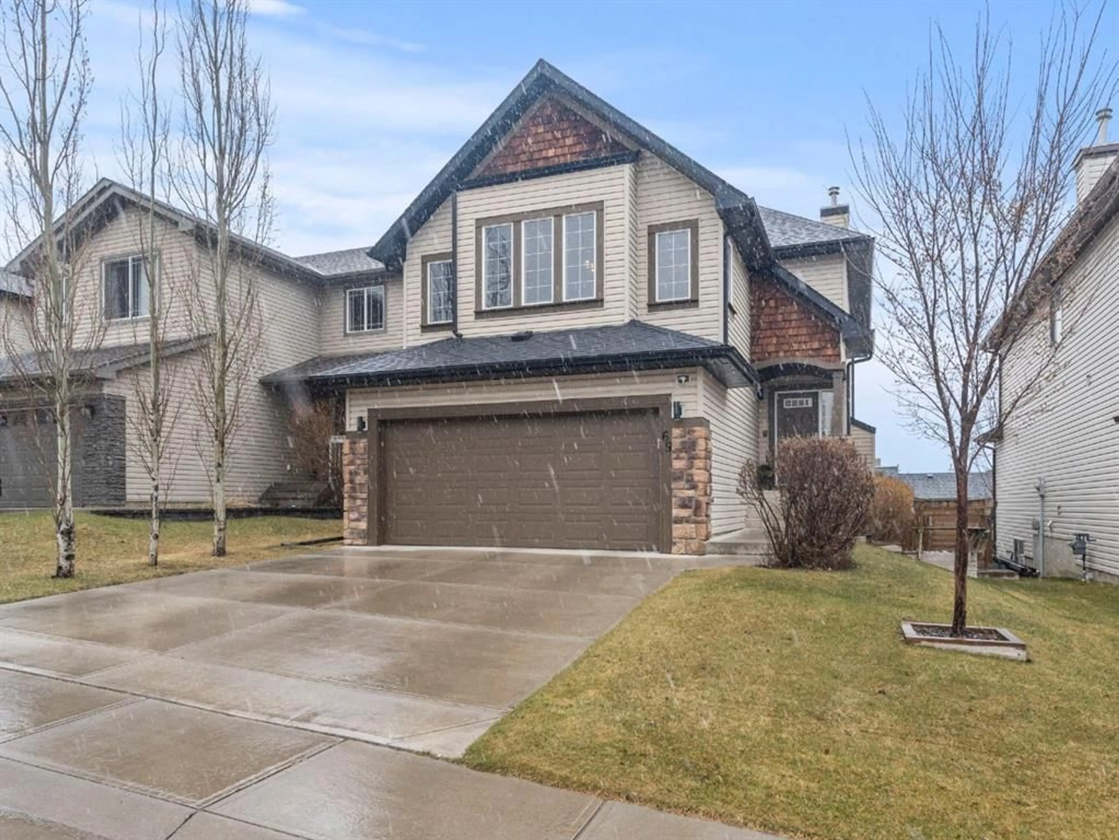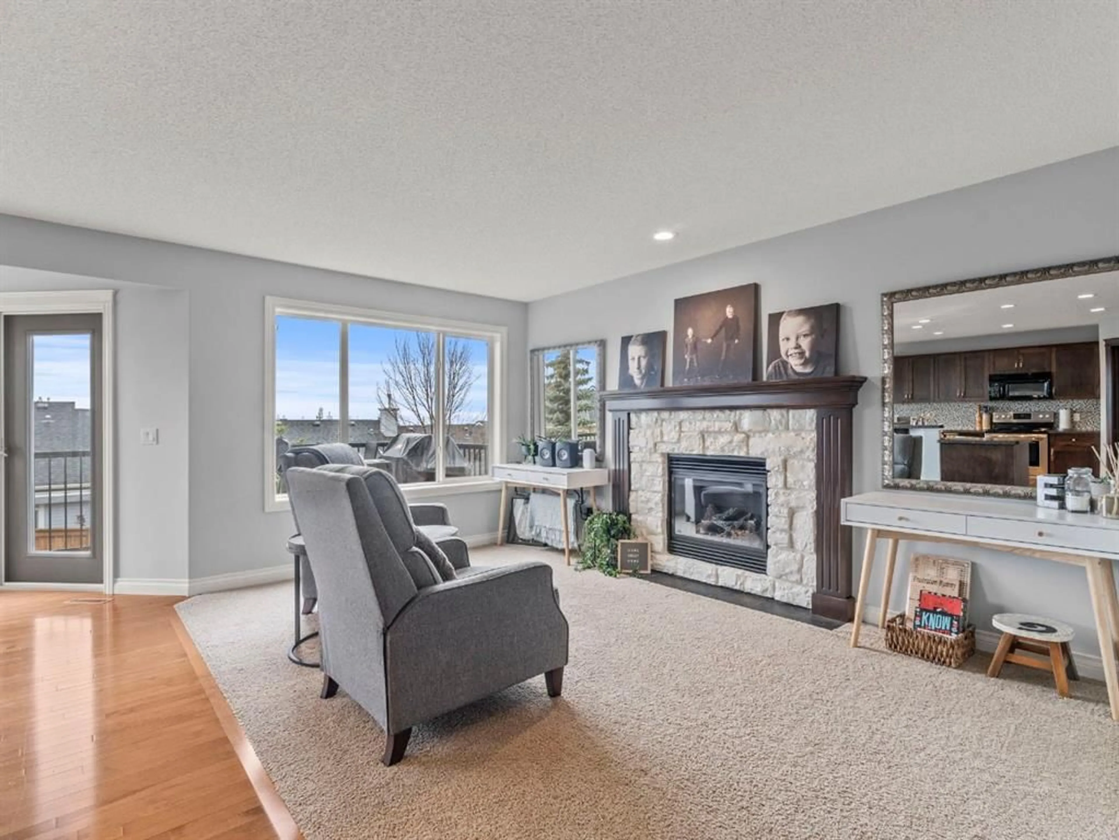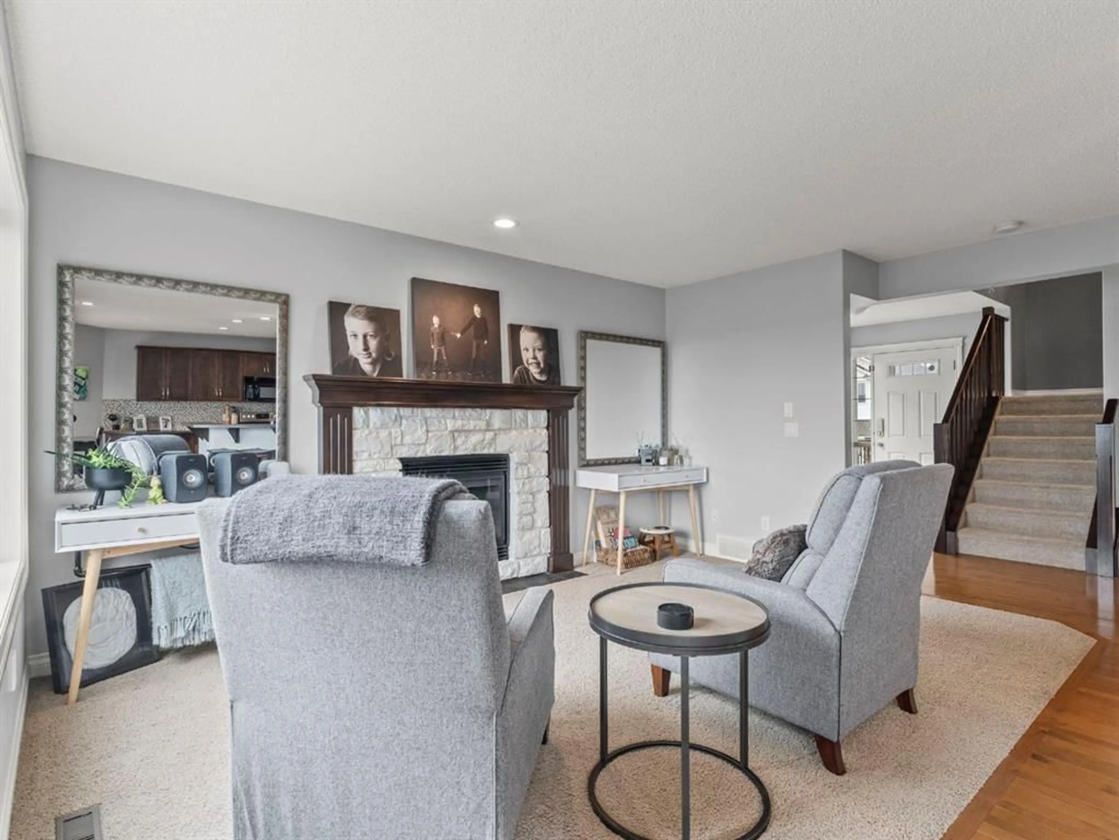69 Westmount Cir, Okotoks, Alberta T1S 0B7
Contact us about this property
Highlights
Estimated ValueThis is the price Wahi expects this property to sell for.
The calculation is powered by our Instant Home Value Estimate, which uses current market and property price trends to estimate your home’s value with a 90% accuracy rate.Not available
Price/Sqft$371/sqft
Est. Mortgage$3,071/mo
Tax Amount (2024)$3,759/yr
Days On Market18 days
Description
WOW! Pride of ownership is abundant in this IMMACULATE, original (one) owner, 2-storey, walk-out and is located in the quiet neighbourhood of Westmount, waiting for its new family! Inside this extremely well kept, 3-bedroom, 4-bathroom family home, you'll find a meticulously maintained interior with spacious living areas, upgraded finishes, and thoughtful details throughout. The main floor boasts a welcoming front entry, open concept kitchen, large windows with ample light, cozy family room with fireplace, built-ins in the pantry, hardwood floors and plenty of storage. The upper floor has 3 beds, large bonus room with vaulted ceiling, laundry, primary with 4-piece ensuite and walk-in closet. The walk-out basement was finished within the last 6-years (permits included) with a luxurious bathroom, awesome rec room for entertaining and wet bar. The garage is an extension of this home with storage solutions, garage heater and is neat as a pin. Outside you'll find a fully fenced yard, over the top shed that any buyer will love and underground sprinklers. The roof has also been replaced in late 2024 with transferrable owner warranty. This home is just steps from beautiful parks, scenic river pathways and all the amenities you need. It really offers the perfect blend of convenience and serenity. Whether you're relaxing in the bright, open-concept living space or entertaining in the fully finished basement, this home truly has it all. Don’t miss your chance to live in one of Okotoks’ most sought-after communities!
Property Details
Interior
Features
Second Floor
Bedroom - Primary
13`1" x 11`1"Bedroom
11`9" x 9`11"Bedroom
11`7" x 12`3"Bonus Room
19`0" x 15`8"Exterior
Features
Parking
Garage spaces 2
Garage type -
Other parking spaces 2
Total parking spaces 4
Property History
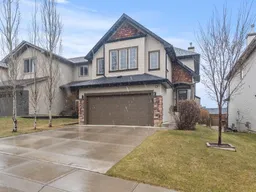 49
49
