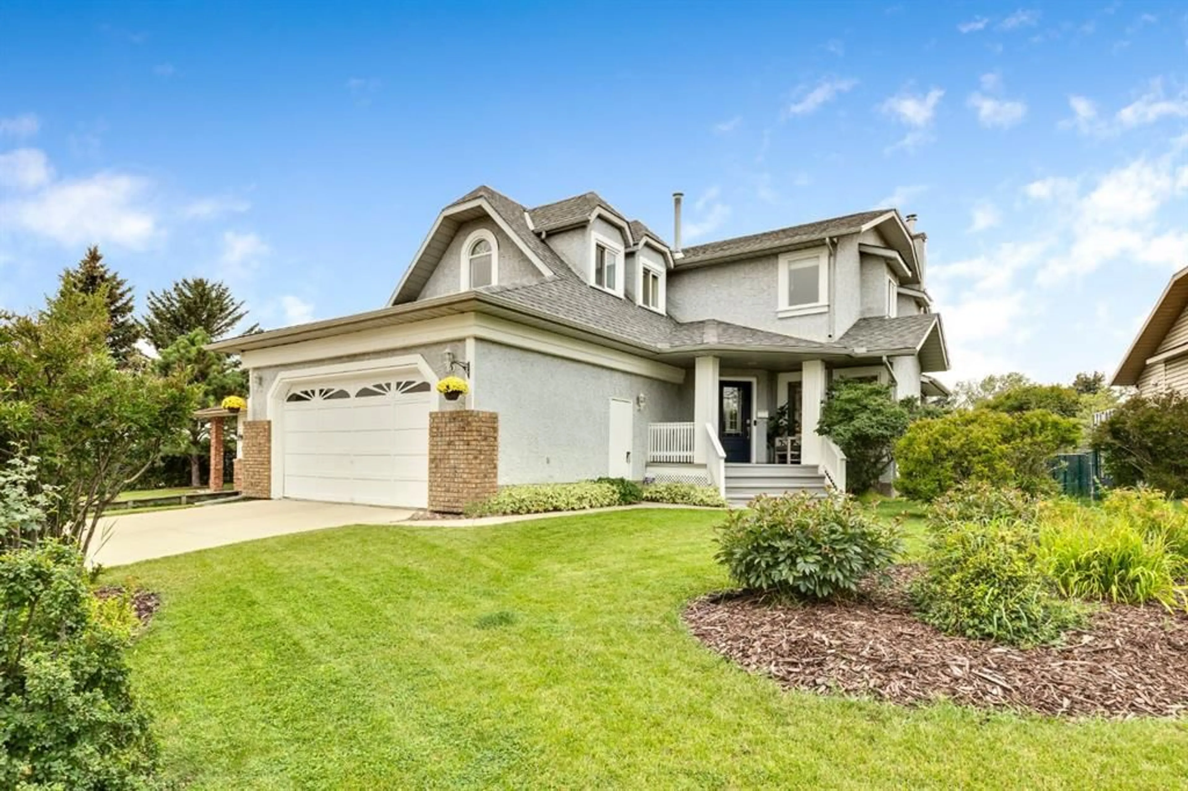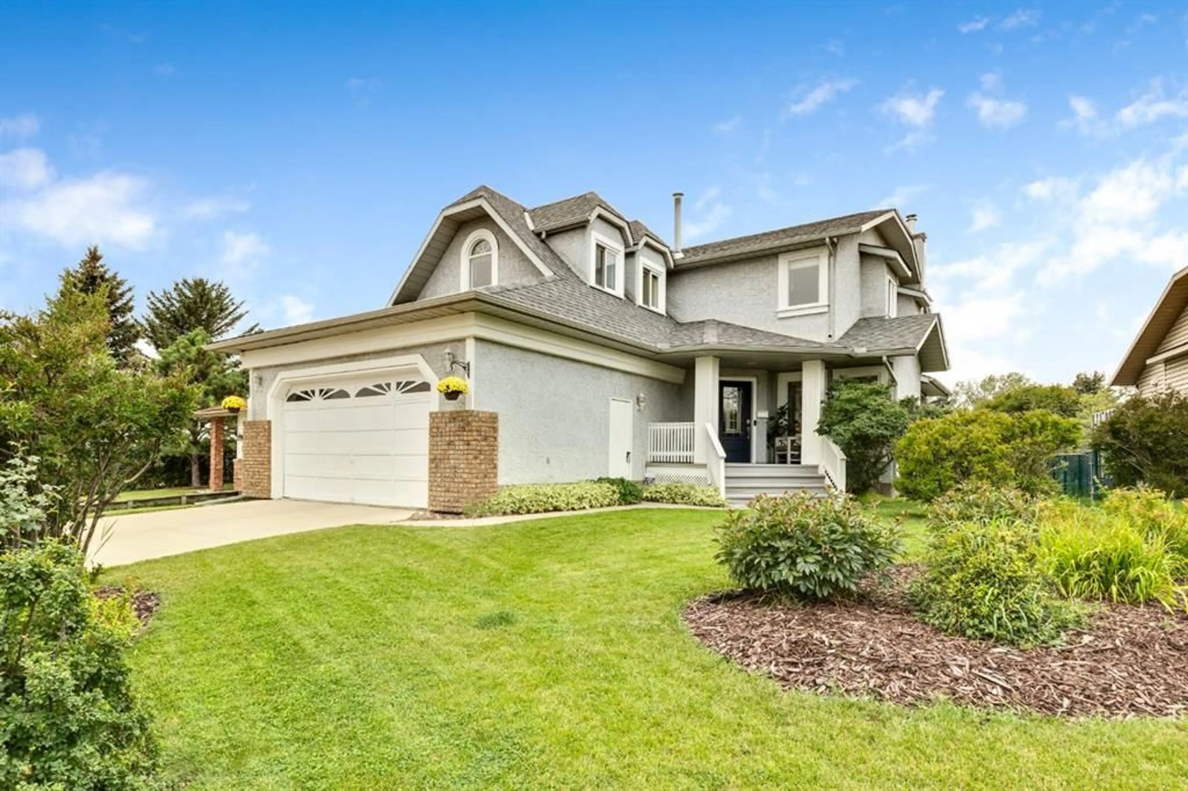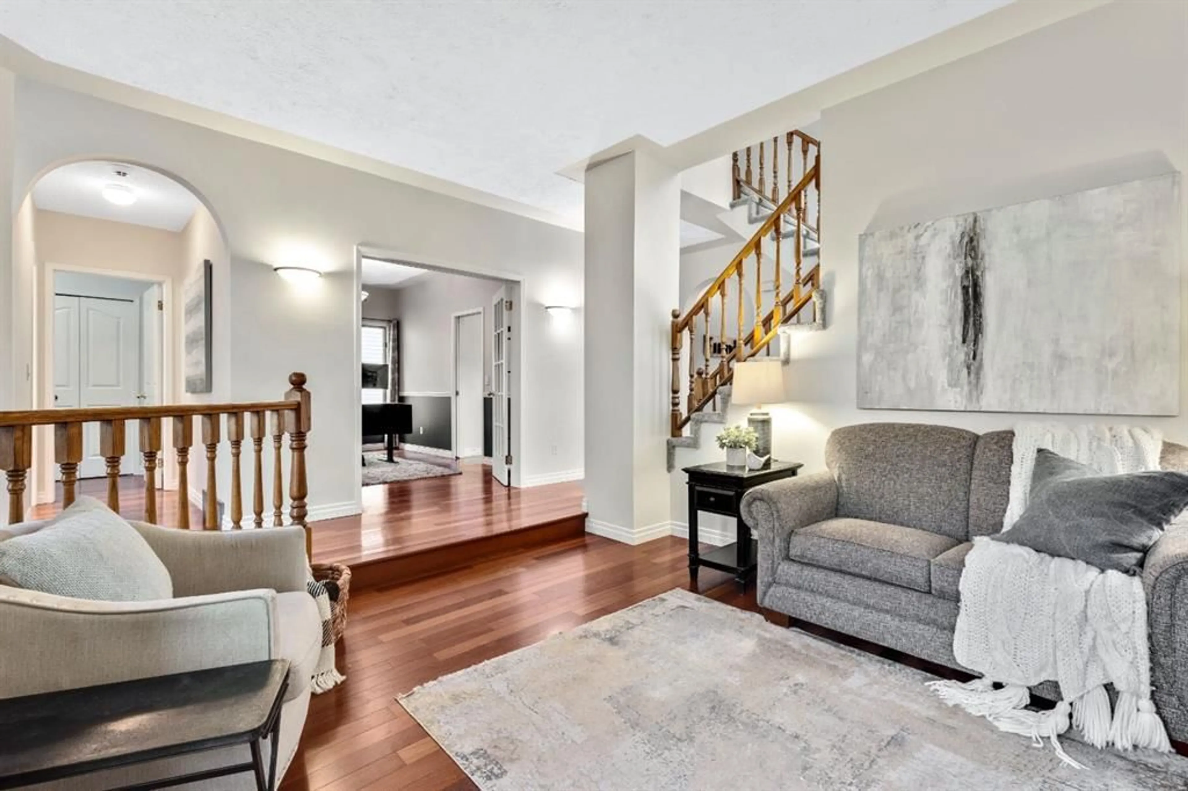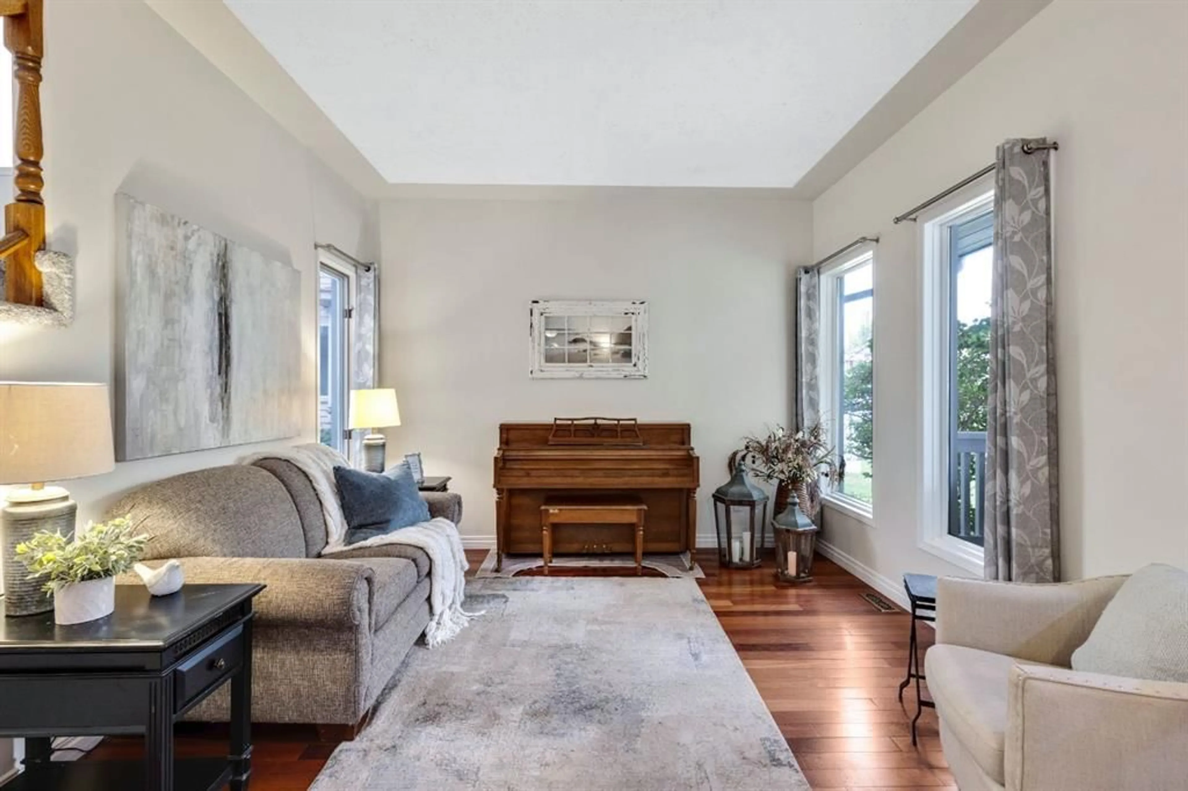68 Downey Rd, Okotoks, Alberta T1S1H7
Contact us about this property
Highlights
Estimated valueThis is the price Wahi expects this property to sell for.
The calculation is powered by our Instant Home Value Estimate, which uses current market and property price trends to estimate your home’s value with a 90% accuracy rate.Not available
Price/Sqft$308/sqft
Monthly cost
Open Calculator
Description
This beautifully maintained four-bedroom home, set on a concrete foundation and backing onto a serene environmental reserve, offers an unbeatable combination of comfort, updates, and location. A welcoming formal living room greets you at the front of the home, while a versatile dining room just off the kitchen can also serve as the perfect home office. The main and upper floors have been freshly painted, and new carpet was installed this year, creating a bright and inviting atmosphere. The updated kitchen features freshly painted cabinets and connects seamlessly to the sunny breakfast nook and cozy living room with its wood-burning fireplace, all overlooking the private yard and nature beyond. Upstairs, the spacious primary suite includes a relaxing sitting area and a generous ensuite, while two additional bedrooms and a versatile fourth bedroom above the garage (also ideal as a bonus room) provide flexible living options. The basement adds even more space with an additional large bedroom, four piece bathroom, living area, wine cellar/hobby room and loads of storage. Important upgrades include the roof replacement two years ago, full replacement of polyb piping, and a newer hot tub to enjoy year-round. Loaded with character, thoughtful updates, and peaceful setting, this is a home you won’t want to miss. Check out the tour for a virtual walk through of this amazing home!
Property Details
Interior
Features
Basement Floor
Laundry
11`3" x 17`6"Storage
8`2" x 16`2"4pc Bathroom
5`0" x 7`10"Family Room
12`0" x 17`8"Exterior
Features
Parking
Garage spaces 2
Garage type -
Other parking spaces 2
Total parking spaces 4
Property History
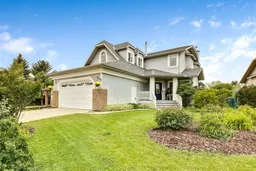 50
50
