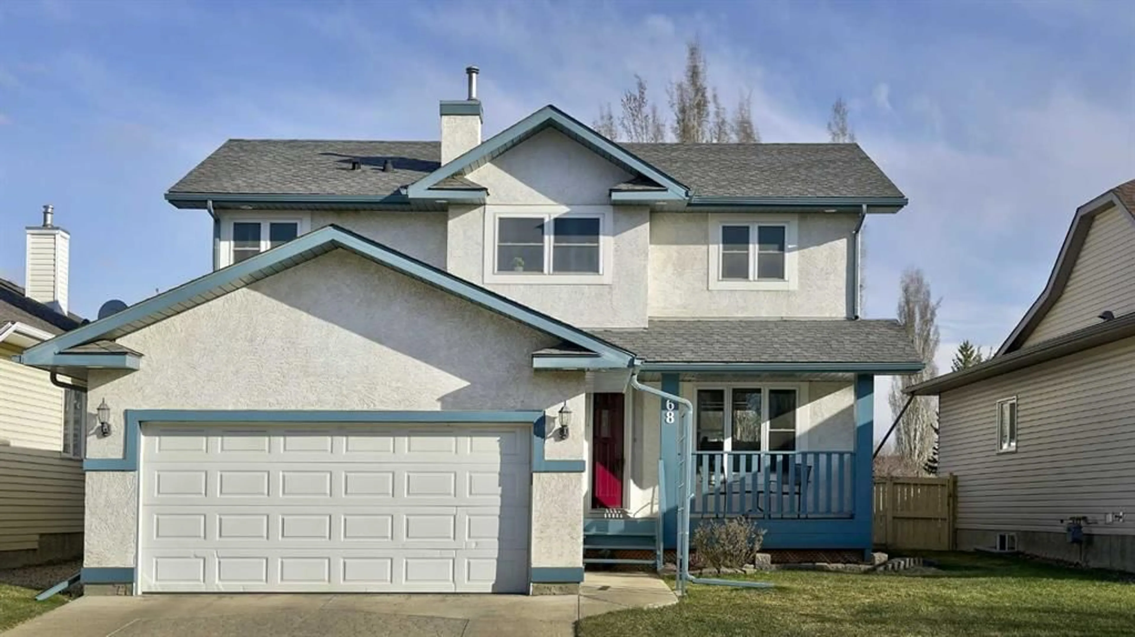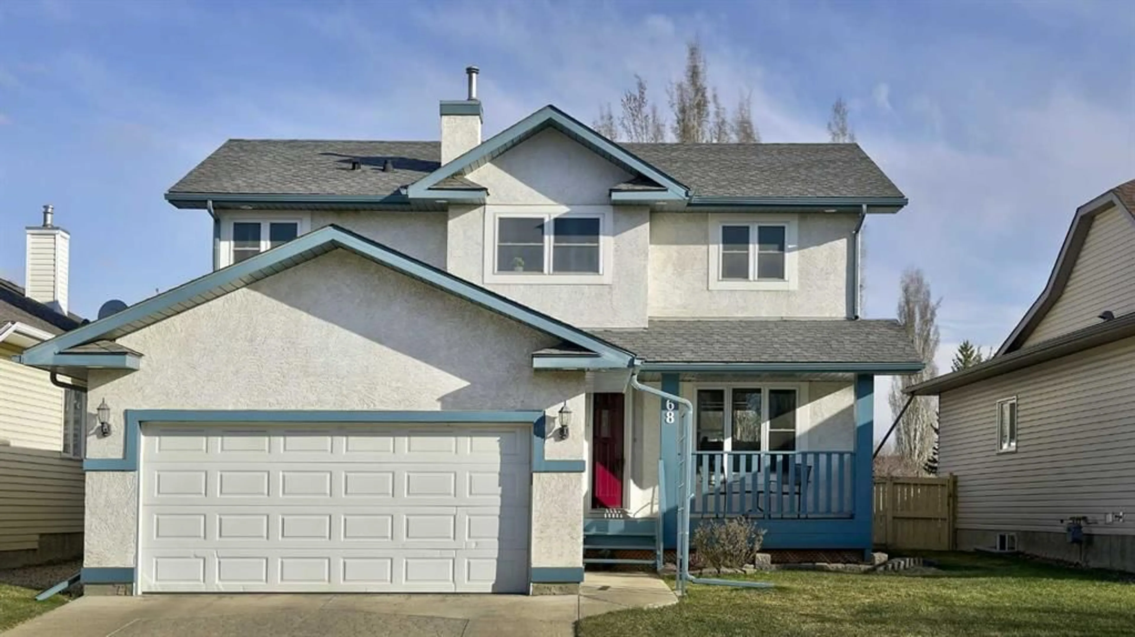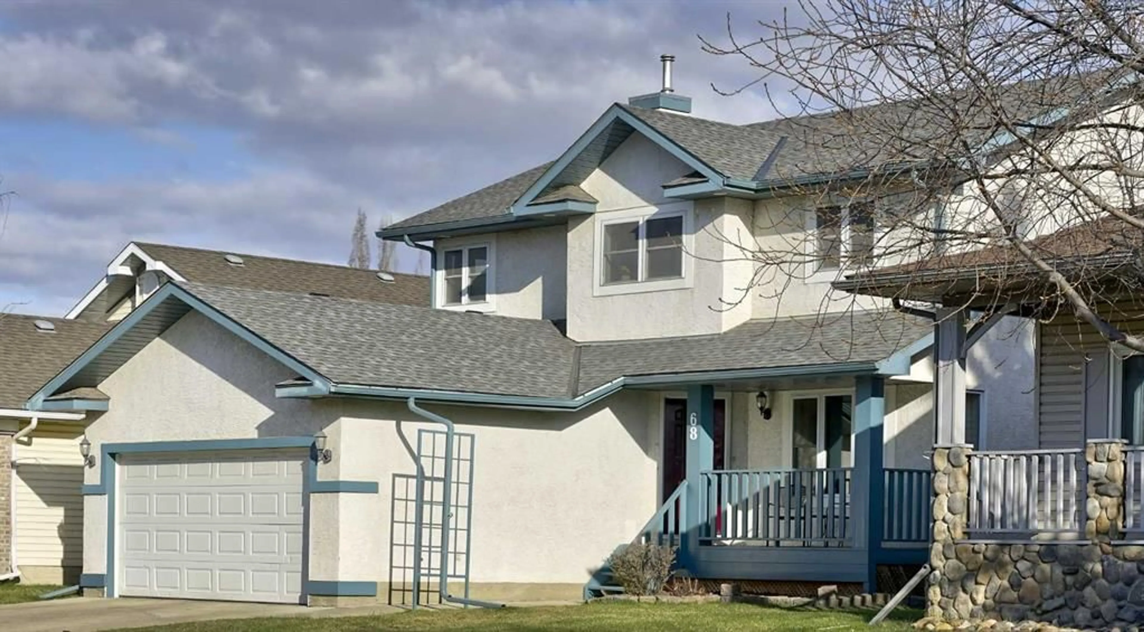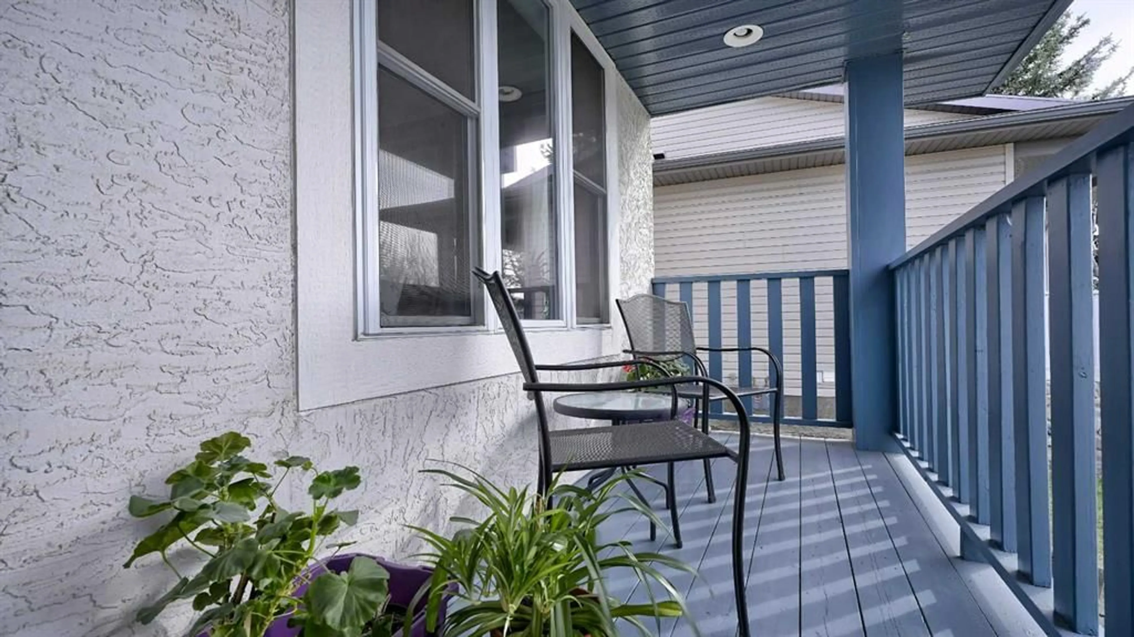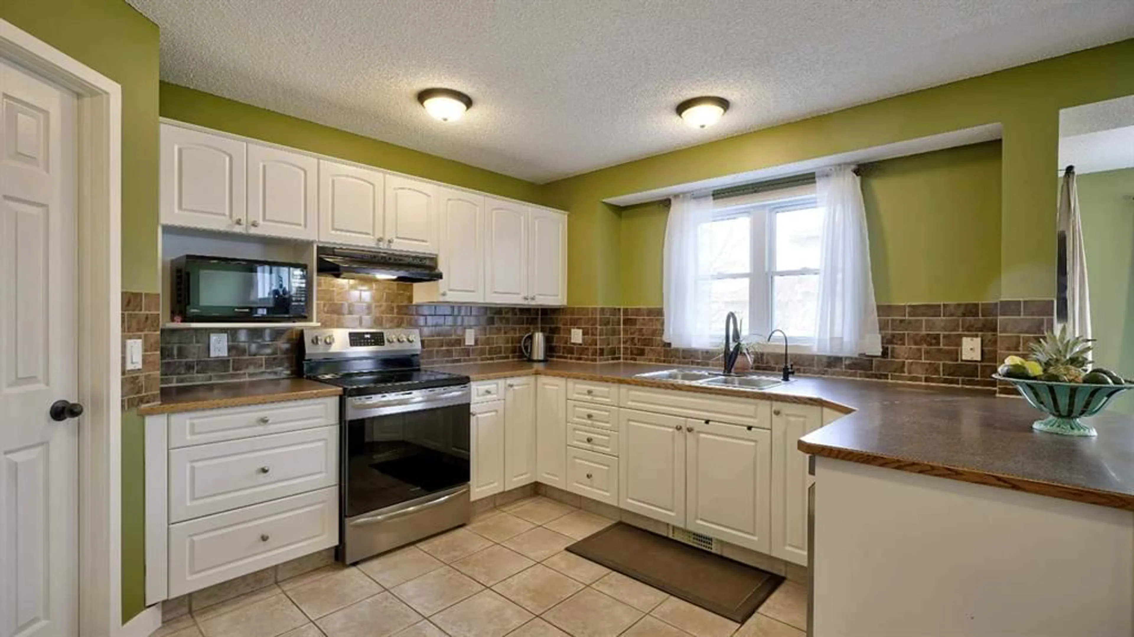68 Cimarron Dr, Okotoks, Alberta T1S 1R9
Contact us about this property
Highlights
Estimated ValueThis is the price Wahi expects this property to sell for.
The calculation is powered by our Instant Home Value Estimate, which uses current market and property price trends to estimate your home’s value with a 90% accuracy rate.Not available
Price/Sqft$322/sqft
Est. Mortgage$2,791/mo
Tax Amount (2024)$3,540/yr
Days On Market52 days
Description
If you are looking for the perfect house you have found it! Welcome to this beautiful large 2 story former show home located in a prime location, a low speed school zone, close to schools, shopping, parks, walking paths etc. This charming property boasts a good curb appeal, stucco exterior, fenced yard, cedar deck and alley access. The front door greets you into a well-designed open floor plan with a multipurpose flex room located at the front of the house that will match your needs and lifestyle. This stunning floor plan brings the living room, kitchen and breakfast nook into one space, a great entertaining spot for family and friends. The large, updated kitchen has newer laminate tops and back splash with a huge pantry and unique walk in storage closet at the garage entrance. There are three spacious bedrooms upstairs, the primary has a large walk-in closet and 4-piece ensuite as well both bedrooms have walk in closets Laundry room is located also on the second level as well as a versatile office workspace which offers additional space for an office, kids play area etc. The lower level is over 50% finished including all upgraded insulation ,electrical as well as two finished rooms with windows and closets as well as a finished mechanical room The open area has walls ready for drywall, leaving the finishing to the new buyer to create their own designs. Enjoy summers with family gatherings, barbecues on a large deck which can be found at the back of the house and located on a mature fenced in lot with fruit trees and an 8x10 shed. There is car access from the alley to the backyard. This One-of-a-Kind home has many updates which includes a newer High Efficient furnace, Poly B piping replacement, is completed, hot water heater in 2021, and a whole house water filtration system. This well maintained, well-built immaculate home checks off all the boxes. Don't miss the opportunity to book a showing today.
Property Details
Interior
Features
Main Floor
2pc Bathroom
5`11" x 4`7"Breakfast Nook
8`11" x 9`6"Dining Room
11`0" x 11`9"Kitchen
12`5" x 13`7"Exterior
Features
Parking
Garage spaces 2
Garage type -
Other parking spaces 2
Total parking spaces 4
Property History
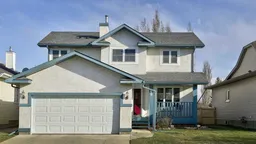 49
49
