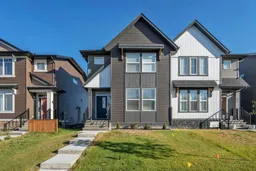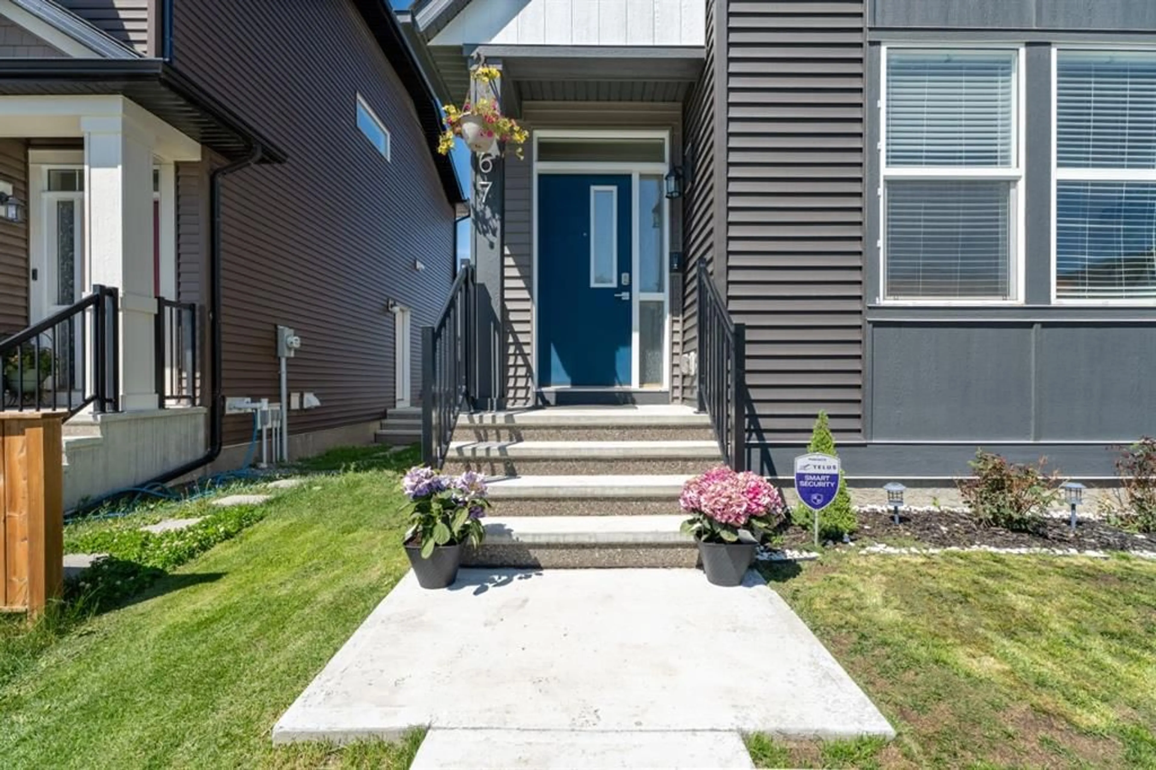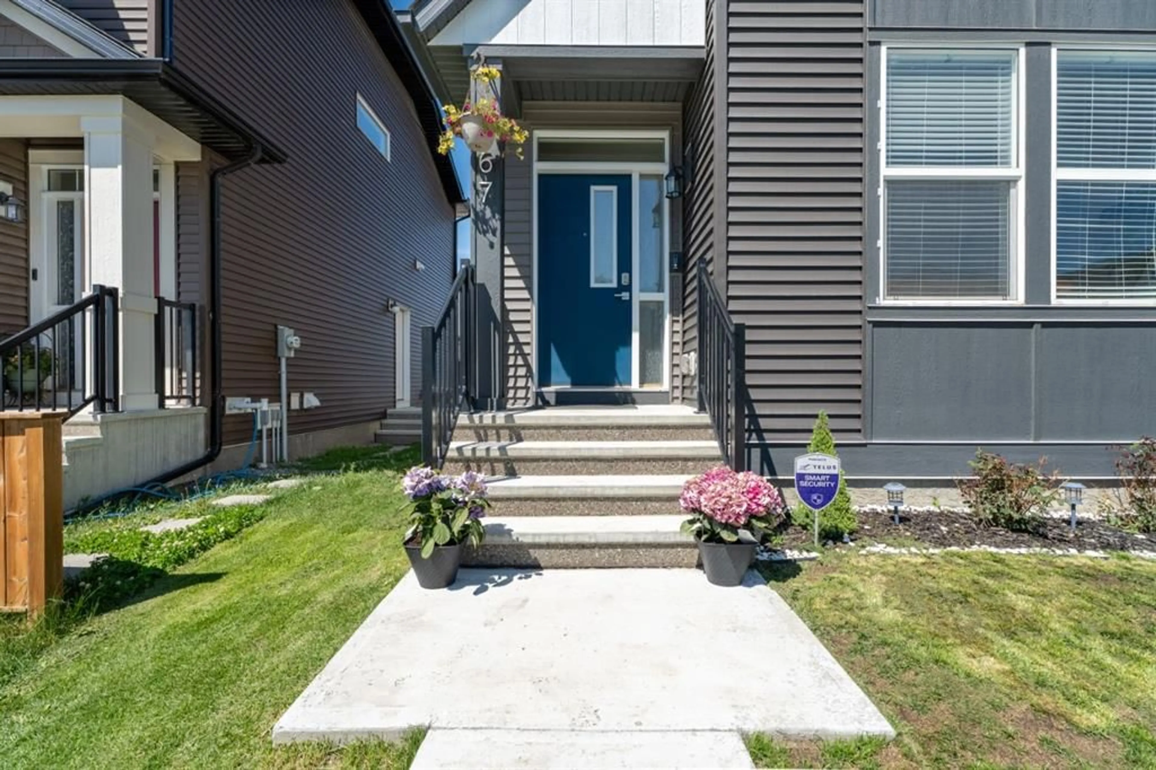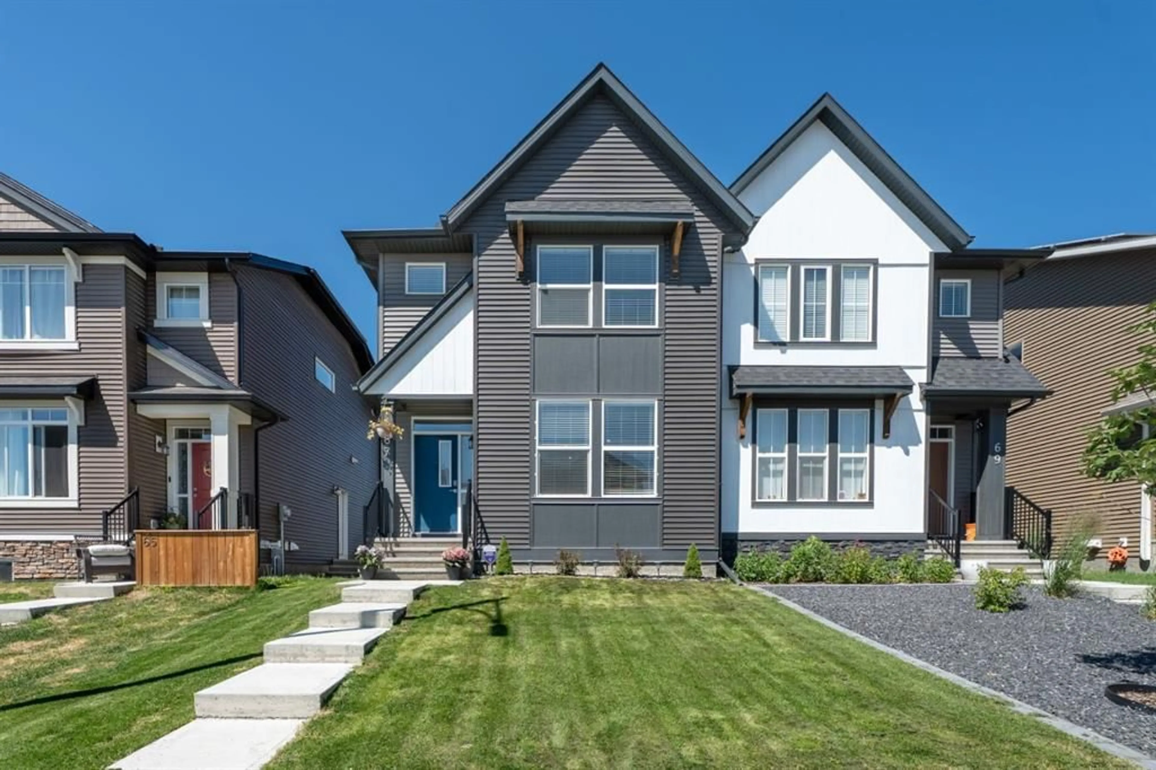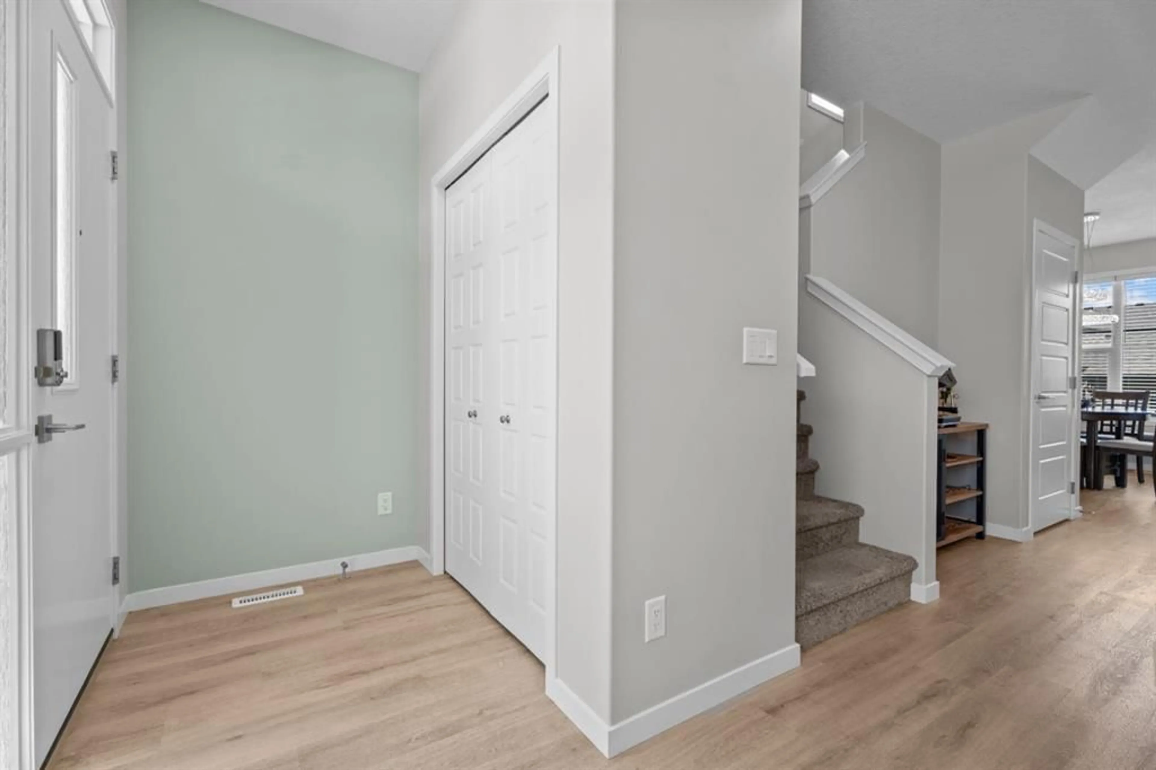67 Wolf Gate, Okotoks, Alberta T1S5T9
Contact us about this property
Highlights
Estimated valueThis is the price Wahi expects this property to sell for.
The calculation is powered by our Instant Home Value Estimate, which uses current market and property price trends to estimate your home’s value with a 90% accuracy rate.Not available
Price/Sqft$422/sqft
Monthly cost
Open Calculator
Description
Welcome to your new home! This south-facing half-duplex is perfectly situated between a newer shopping development on the West side, and to the east is a playground, park and walking paths connecting you to the rest of town! Inside the home you'll find the large main window lets in year round sun. This home has an inviting layout, with a custom dining room feature wall, and spacious kitchen area! Upstairs is a bonus room, for whatever you need it to become, be it an office space, exercise room, play area, or a calm place to read a book! Also upstairs is the primary bedroom, with another beautiful feature wall, with warm light fixtures! A walk-in closet and a 3 piece ensuite add the finishing touch to this relaxing space. Conveniently just outside the primary bedroom, is the stacked washer/dryer with space for all your cleaning supplies and linens! Come book your walk-through with your favourite REALTOR today!
Upcoming Open Houses
Property Details
Interior
Features
Second Floor
Bonus Room
9`5" x 11`9"3pc Ensuite bath
5`8" x 8`7"4pc Bathroom
7`5" x 7`3"Bedroom
9`4" x 10`11"Exterior
Features
Parking
Garage spaces 2
Garage type -
Other parking spaces 0
Total parking spaces 2
Property History
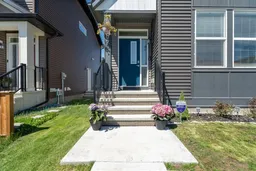 34
34