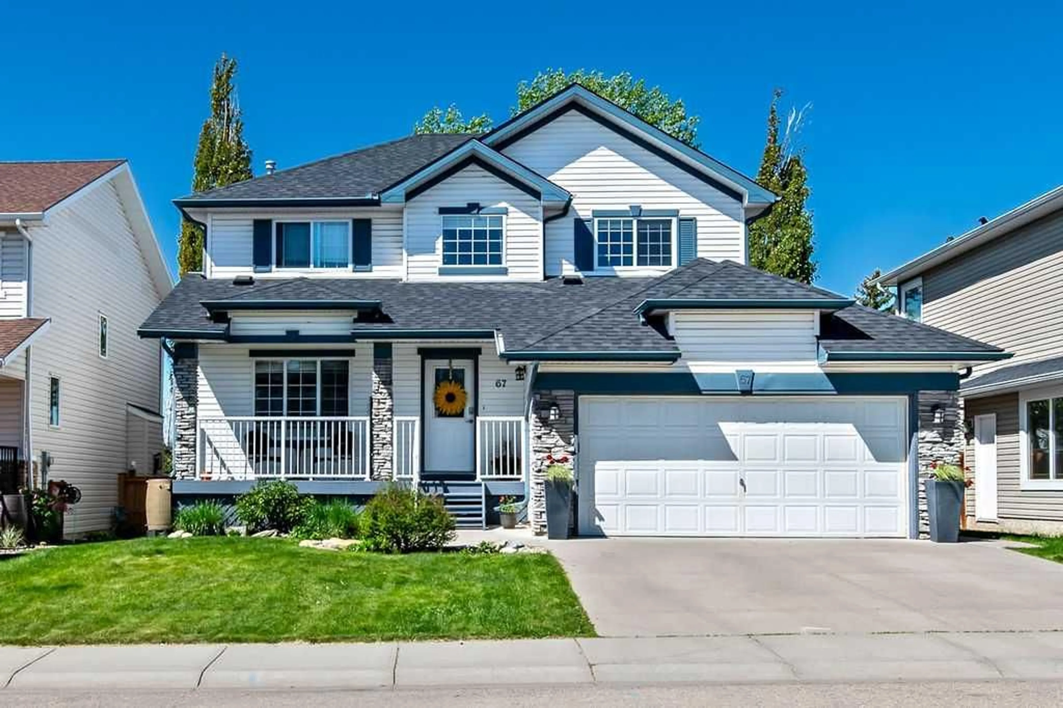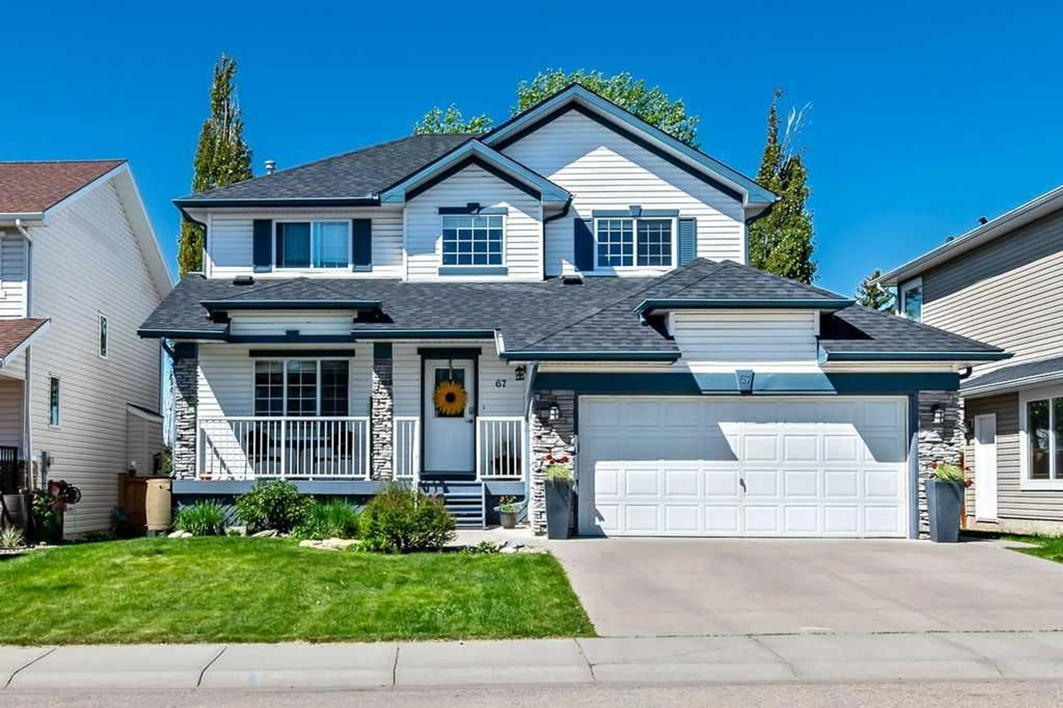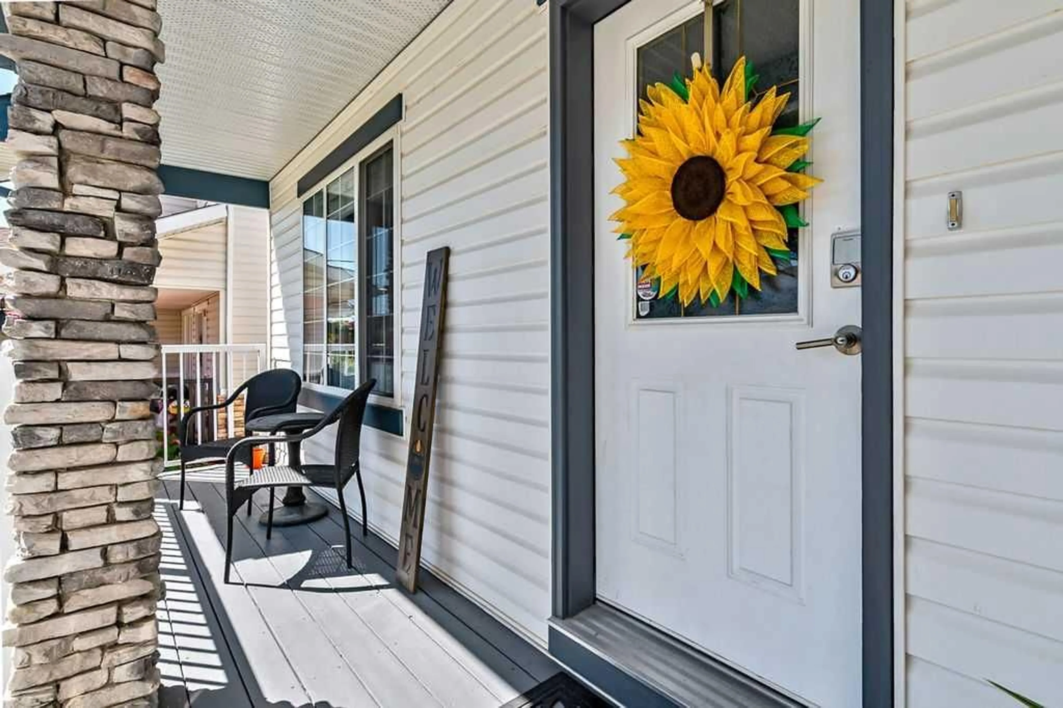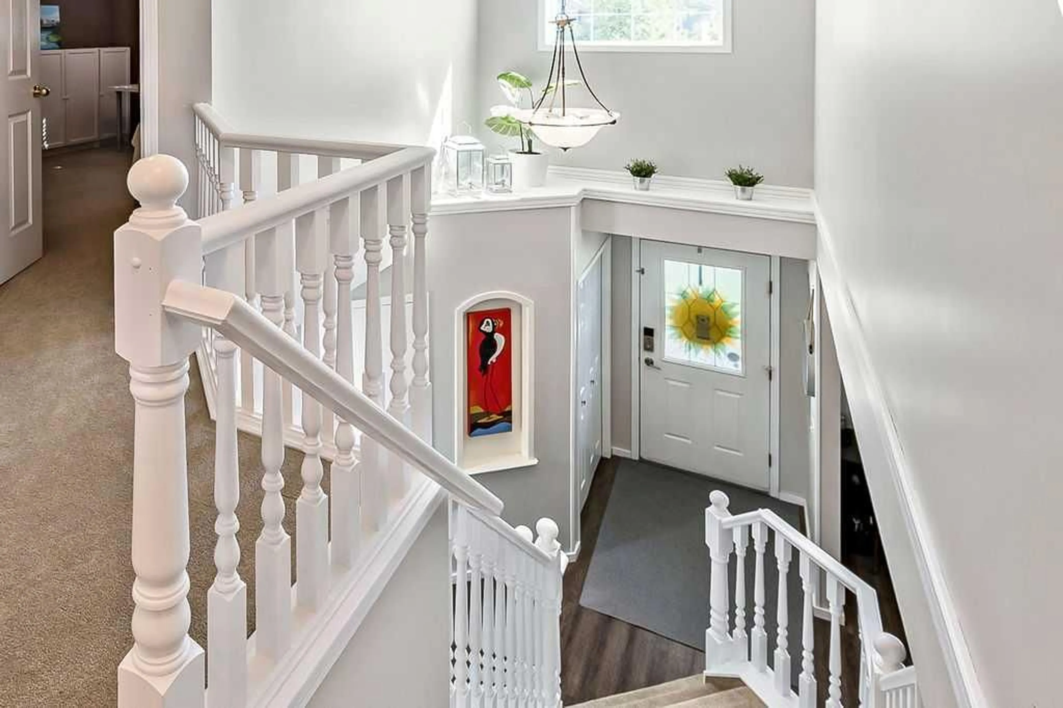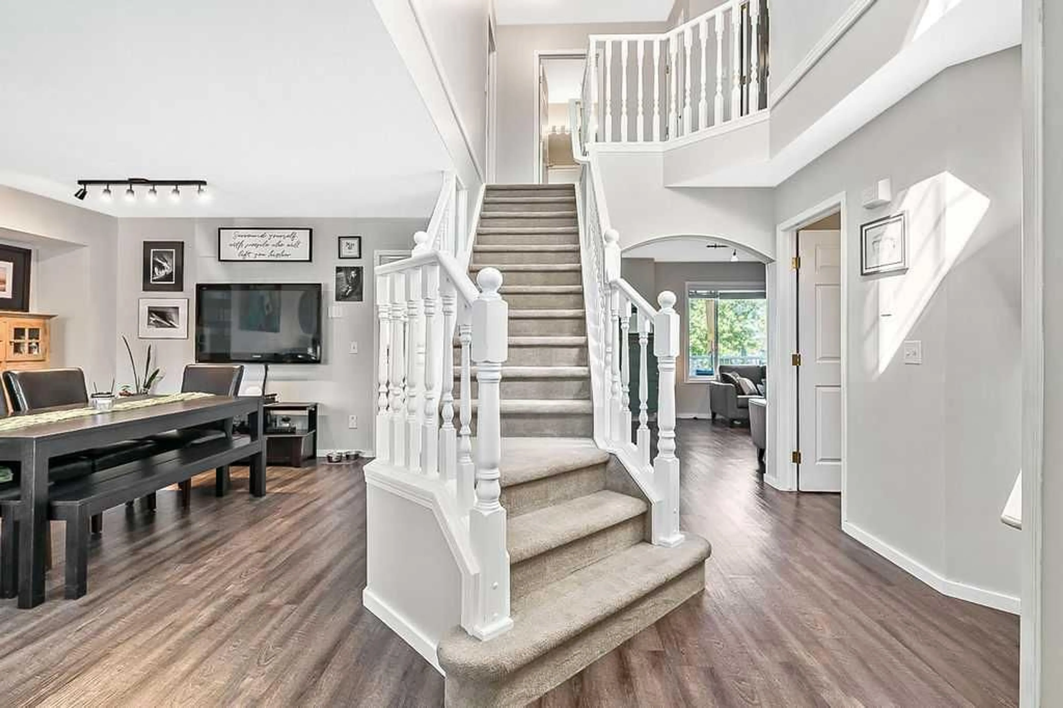67 Crystalridge Cres, Okotoks, Alberta T1S 1V2
Contact us about this property
Highlights
Estimated ValueThis is the price Wahi expects this property to sell for.
The calculation is powered by our Instant Home Value Estimate, which uses current market and property price trends to estimate your home’s value with a 90% accuracy rate.Not available
Price/Sqft$385/sqft
Est. Mortgage$2,899/mo
Maintenance fees$303/mo
Tax Amount (2024)$3,815/yr
Days On Market24 days
Description
Welcome to your new home in the desirable lake community of Crystal Shores! This beautifully maintained family home offers comfort, space, and a prime location backing onto greenspace and walking paths. As you step inside, natural light fills the spacious entryway, drawing you into the heart of the home. The main level features upgraded vinyl plank flooring and a versatile front flex room, currently set up as a formal dining area. The bright, stylish kitchen boasts white cabinetry, stainless steel appliances, and opens to a warm and inviting family room with a gas fireplace, tile surround, and a classic white mantle. Large west-facing windows flood the space with sunlight, and a French door leads to the newer deck and expansive backyard—perfect for outdoor living and back leads to walkway to park. Also on the main floor, you’ll find a convenient half bath and laundry room. A central turned staircase with elegant white wood railings leads to the upper level, where you’ll find a spacious primary bedroom complete with a walk-in closet and a spa-inspired ensuite featuring a deep soaker tub and separate shower. Two additional well-sized bedrooms and a full bathroom complete the upper level. The fully developed lower level offers flexible living space, including a bedroom, full bathroom, den, recreation room, and plenty of storage—ideal for guests, hobbies, or growing families. Additional highlights include a double attached front garage and recent upgrades: new shingles in 2018, new fridge and hot water tank in 2024, and a new washer in 2023. Enjoy the benefits of lake living with proximity to schools, the lake, and the recreation centre. This is the perfect place to call home!
Property Details
Interior
Features
Main Floor
Living Room
11`0" x 12`0"Dining Room
8`2" x 13`8"Kitchen
9`8" x 12`8"Family Room
11`10" x 14`0"Exterior
Features
Parking
Garage spaces 2
Garage type -
Other parking spaces 0
Total parking spaces 2
Property History
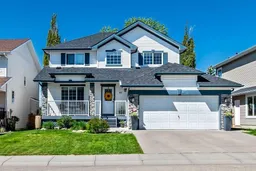 50
50
