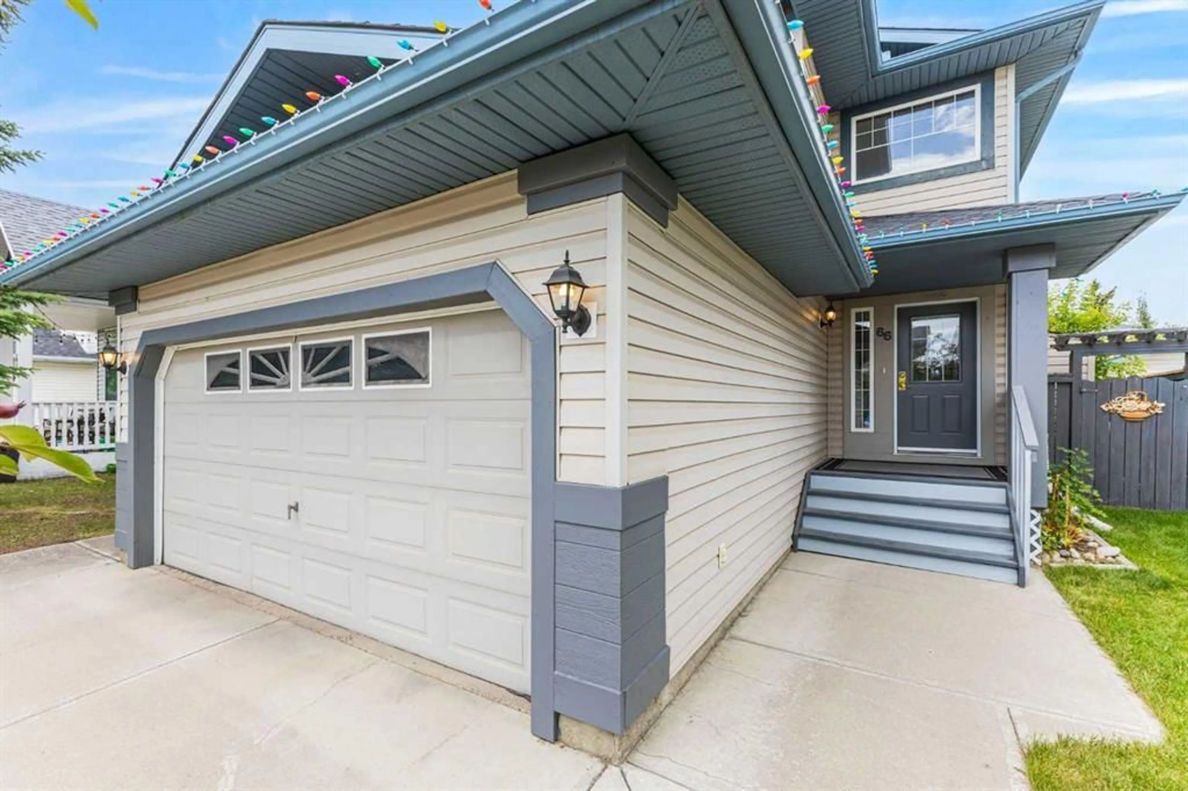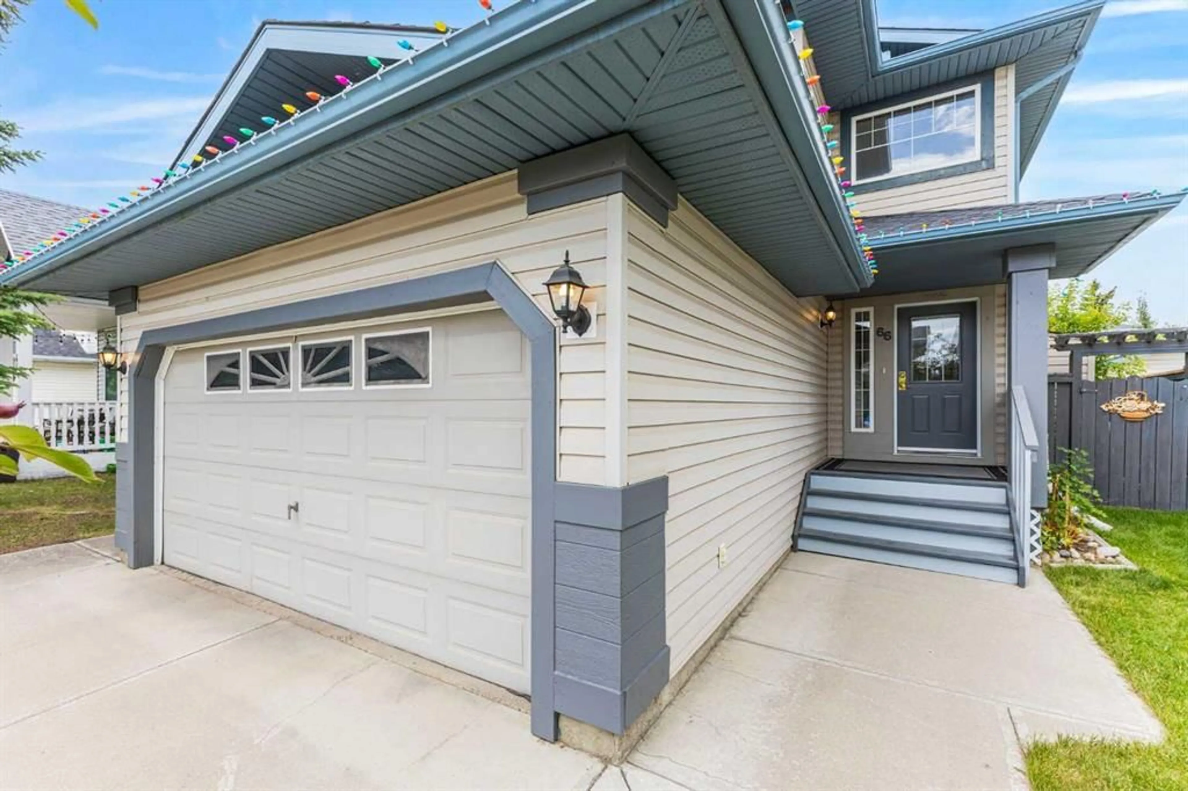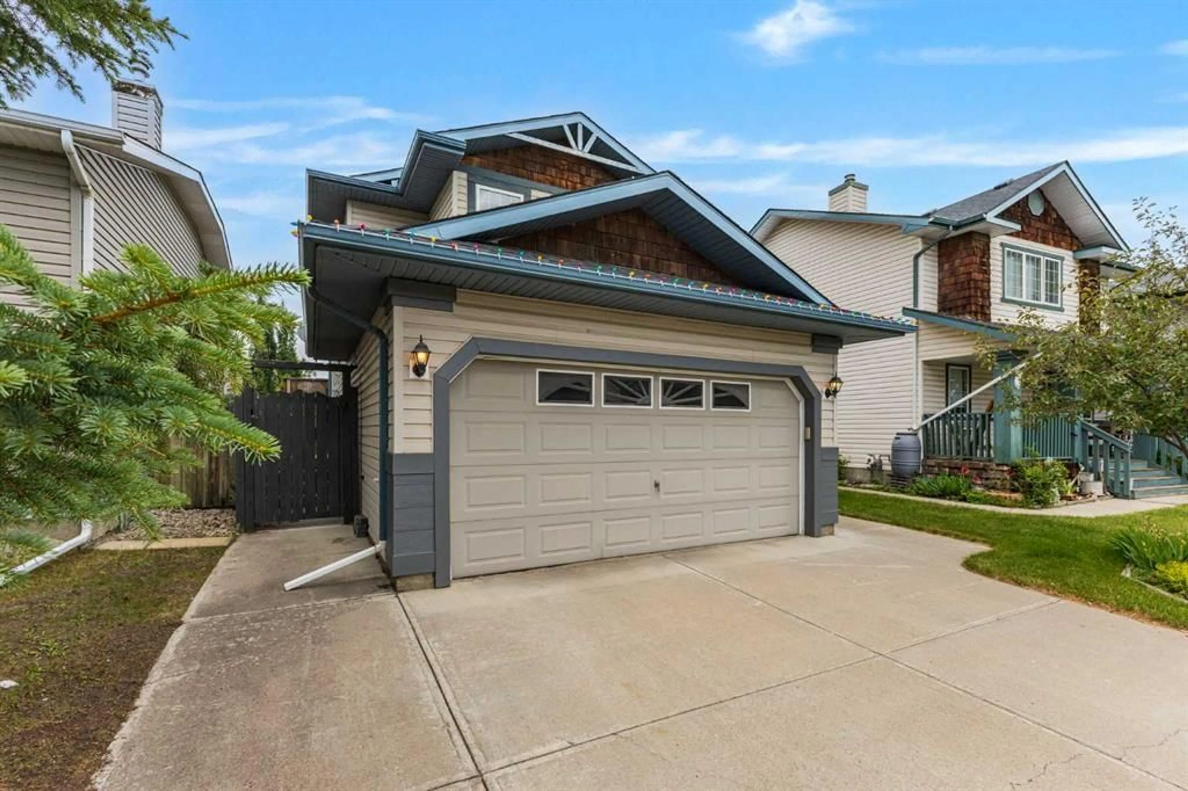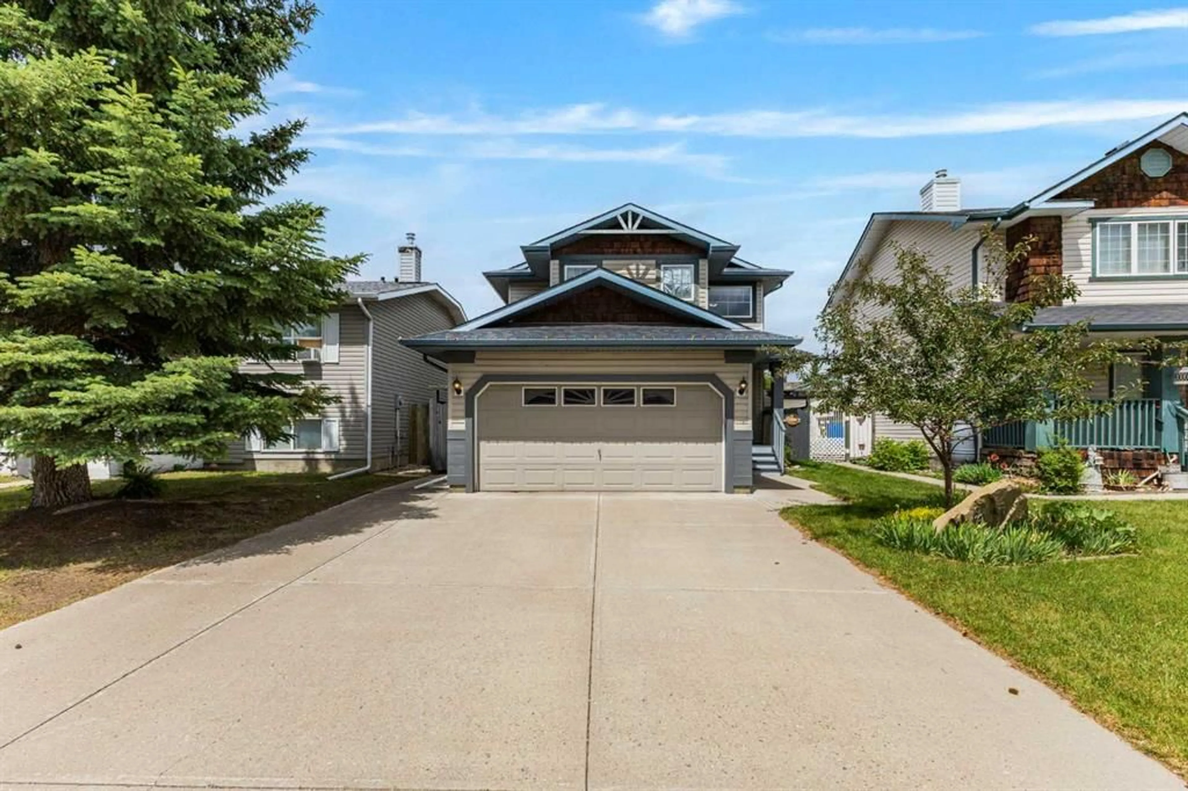66 Cimarron Meadows Cres, Okotoks, Alberta T1S 1T1
Contact us about this property
Highlights
Estimated valueThis is the price Wahi expects this property to sell for.
The calculation is powered by our Instant Home Value Estimate, which uses current market and property price trends to estimate your home’s value with a 90% accuracy rate.Not available
Price/Sqft$389/sqft
Monthly cost
Open Calculator
Description
Welcome to 66 Cimarron Meadows Crescent, a warm, welcoming, and wonderfully located family home on a quiet street in one of Okotoks’ most convenient neighbourhoods. Just steps to schools, parks, playgrounds, Dawgs games, shopping, and the river pathways, this is where everyday living meets weekend adventure. This fully finished FOUR-bedroom home has been lovingly maintained and recently refreshed with easy-care flooring, fresh paint, and brand-new kitchen appliances. The spacious front entry sets the tone, leading into a bright main floor designed for family life. You'll love the large kitchen with tons of counter and cabinet space, and the generous dining area that flows effortlessly to your backyard deck—complete with a pergola, BBQ gas line, patio, fire pit, and beautifully landscaped yard ready for memory-making. Main floor highlights include convenient laundry with side yard access, a guest-friendly half bath, and a cozy living room with a gas fireplace—perfect for movie nights and relaxing after school. Upstairs, the bright staircase leads to a huge primary suite with a walk-in closet and private ensuite. Two more spacious bedrooms and a 4-piece bath round out the top floor—plenty of room for growing kids or a home office setup. Downstairs, you’ll find a fourth bedroom, 3-piece bath, and a roomy rec space for playtime, movie nights, or teen hangouts—plus extra storage. The garage includes extra shelving and a natural gas line ready for a heater, so it's prepped for all your gear and projects. This home has been filled with love, care, and curb appeal—thanks to Grandma and Grandpa's green thumbs and pride of ownership and you can't beat the central location, close to schools, parks, pathways and downtown. This property is ready for your family to enjoy just in time for the new school year. Book your showing today!
Property Details
Interior
Features
Main Floor
2pc Bathroom
5`4" x 5`6"Kitchen
10`0" x 11`1"Living Room
14`11" x 11`4"Dining Room
10`0" x 9`10"Exterior
Features
Parking
Garage spaces 2
Garage type -
Other parking spaces 2
Total parking spaces 4
Property History
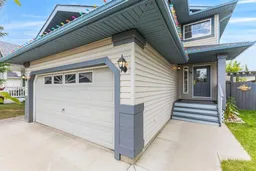 32
32
