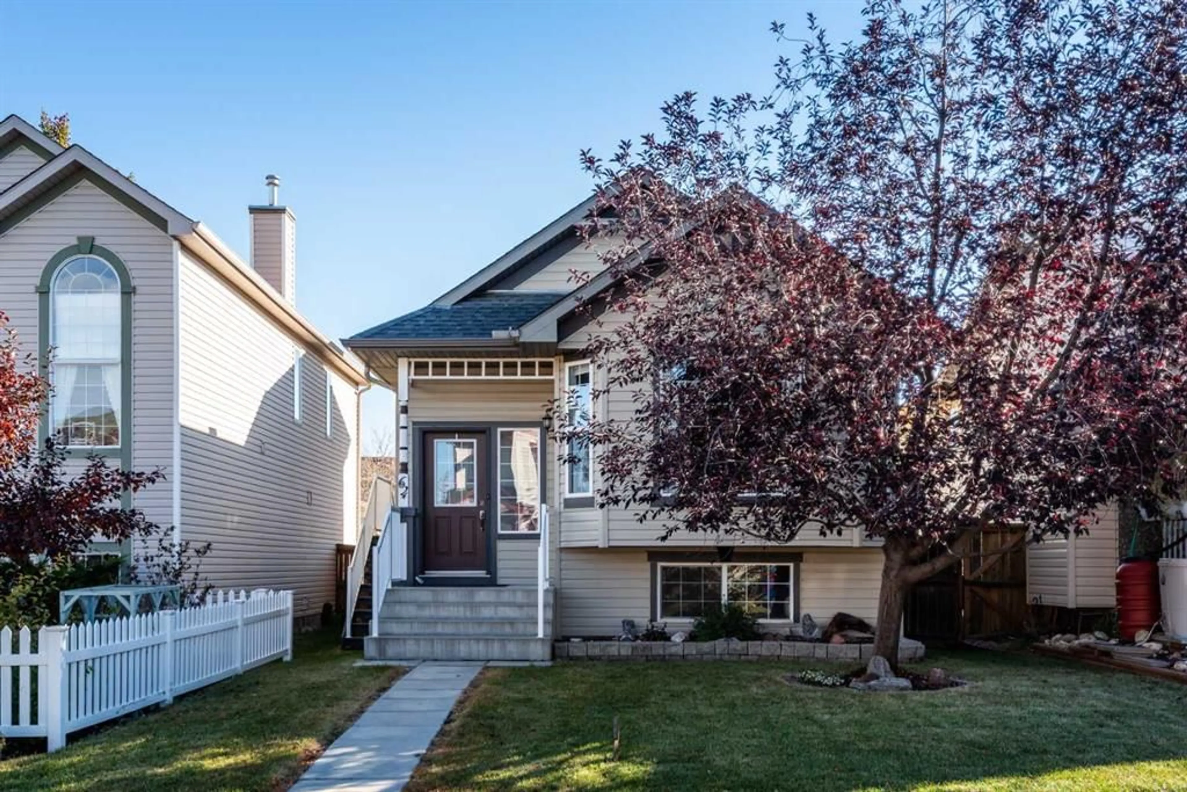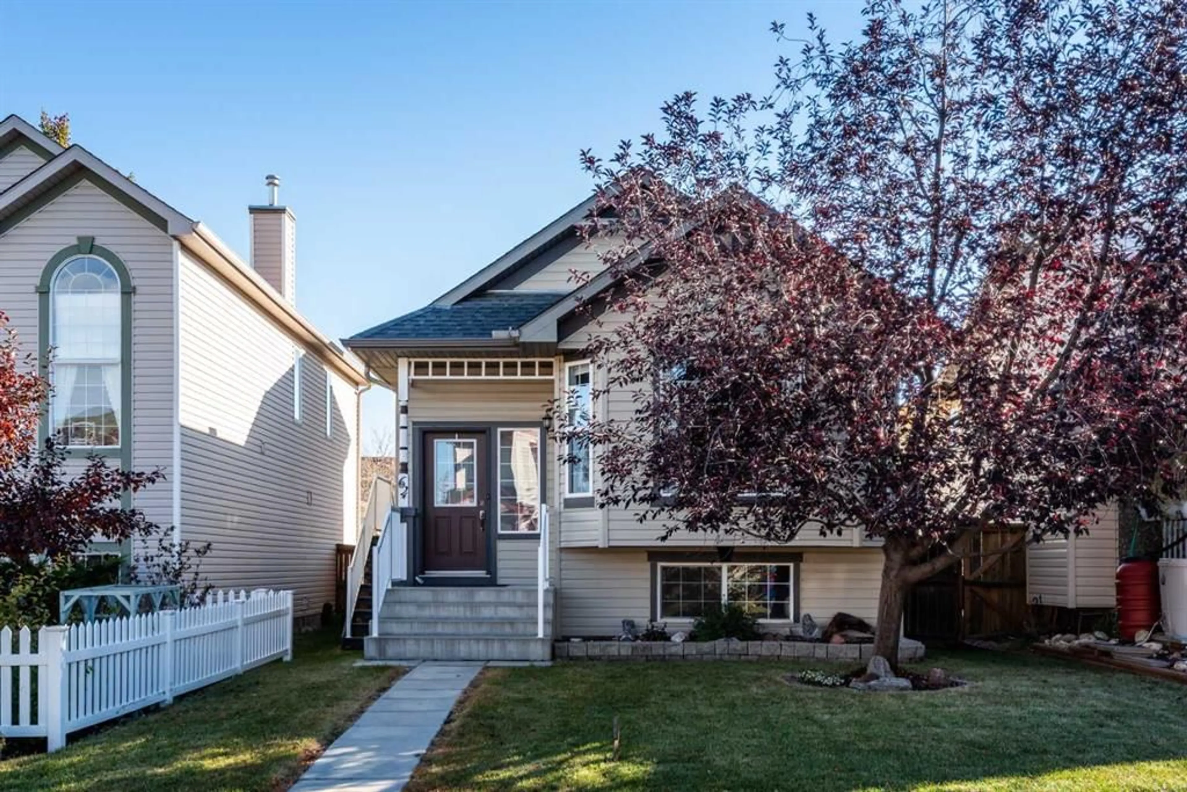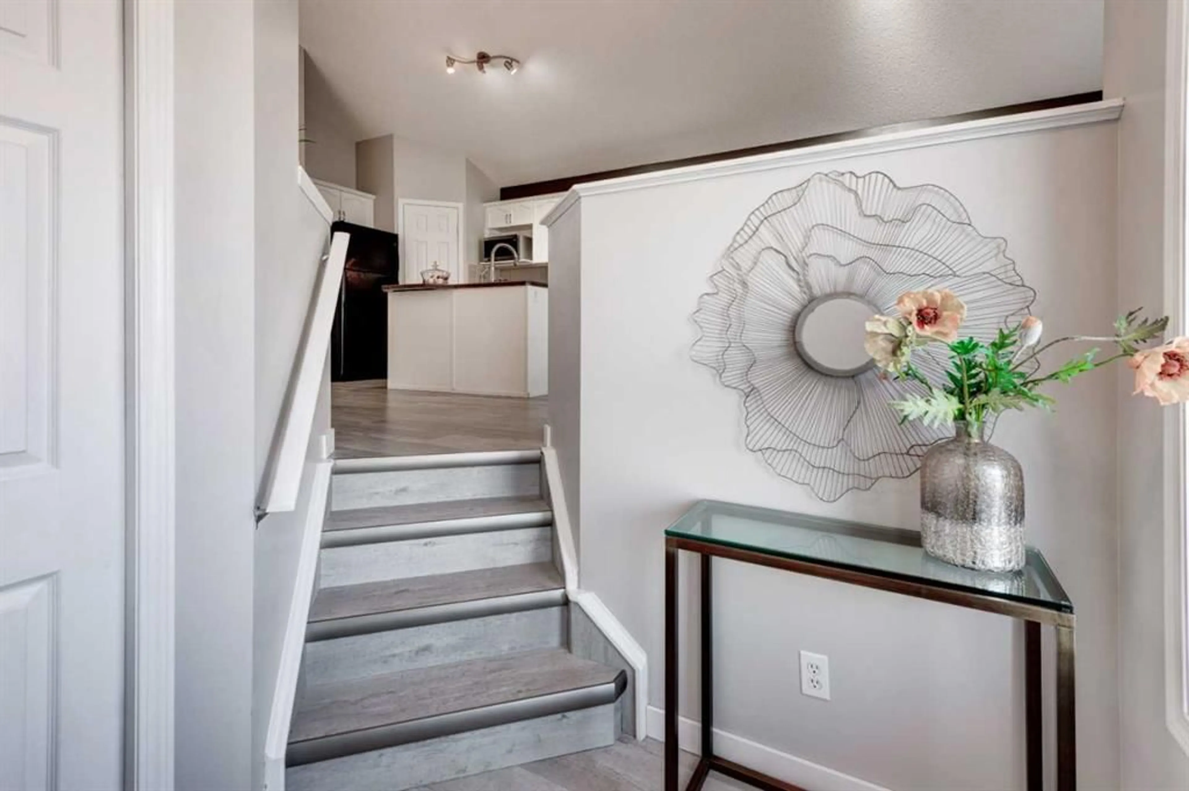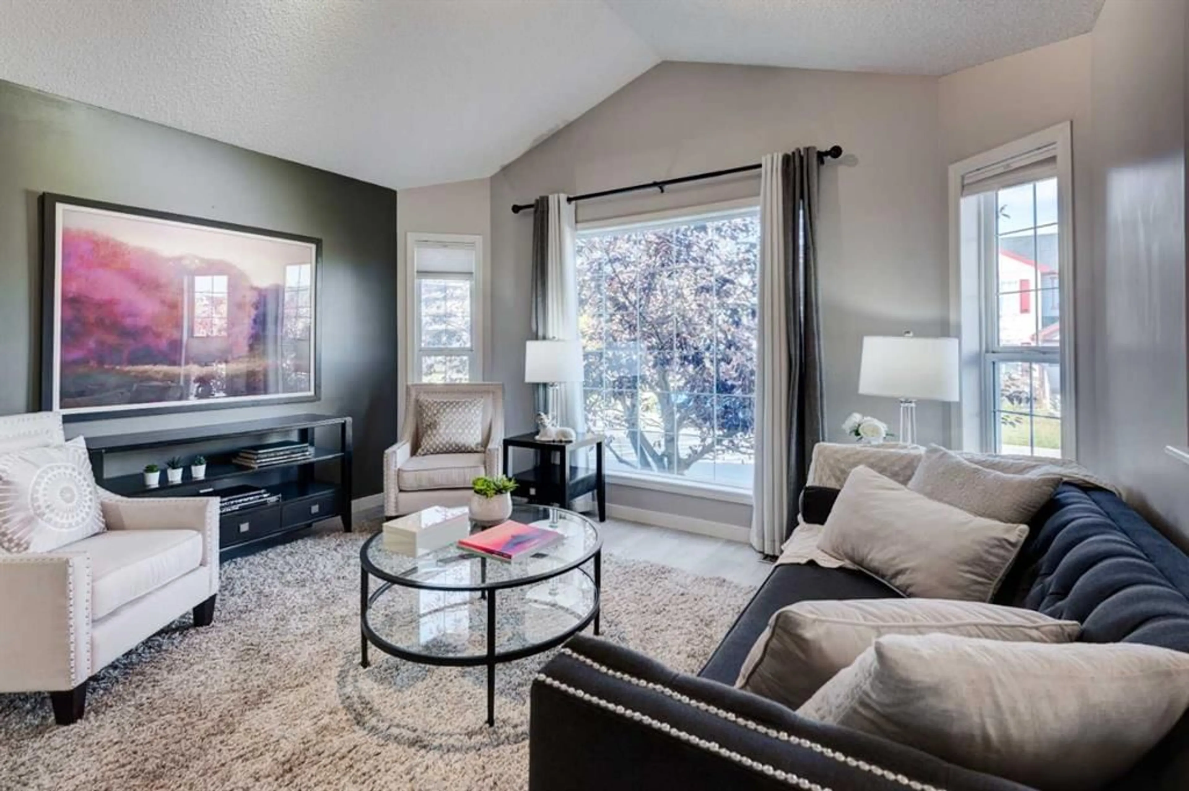64 cimarron grove Close, Okotoks, Alberta T1S 2L7
Contact us about this property
Highlights
Estimated valueThis is the price Wahi expects this property to sell for.
The calculation is powered by our Instant Home Value Estimate, which uses current market and property price trends to estimate your home’s value with a 90% accuracy rate.Not available
Price/Sqft$350/sqft
Monthly cost
Open Calculator
Description
Welcome to this beautifully appointed family home, perfectly nestled in the highly sought-after community of Cimarron Grove. This charming four-level split radiates warmth and character, highlighted by soaring vaulted ceilings that fill the main floor with natural light. The inviting living room flows effortlessly into a spacious dining area and a tastefully updated white kitchen featuring ample cabinetry, a large center island and a convenient walk-in pantry. Upstairs, discover a comfortable guest bedroom, a well-appointed 4-piece bathroom and a tranquil primary suite complete with space for a king-sized bed, a large closet and a private 4-piece ensuite with a jetted soaker tub. The walkout third level offers incredible versatility—perfect for a home theatre, home gym or recreation space—with direct access to the newly fenced backyard, ideal for entertaining or relaxing evenings outdoors. This level also features a convenient wet bar for added enjoyment. The fourth level expands your living space with a bright office or flex room, a practical laundry area, abundant storage and an oversized guest bedroom with a walk-in closet. Meticulously maintained and thoughtfully updated, this home showcases fresh paint, luxury vinyl plank flooring, a newer roof, central air conditioning and more. Ideally located within walking distance to parks, schools, and the vibrant Cornerstone Shopping District—with its fantastic mix of dining, shopping and everyday conveniences—this home perfectly blends comfort, style and lifestyle appeal.
Property Details
Interior
Features
Main Floor
Dining Room
9`7" x 16`1"Foyer
6`11" x 5`6"Kitchen
11`5" x 15`1"Living Room
13`8" x 10`4"Exterior
Parking
Garage spaces -
Garage type -
Total parking spaces 2
Property History
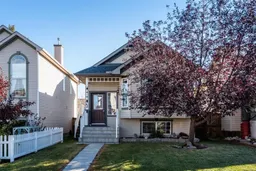 36
36
