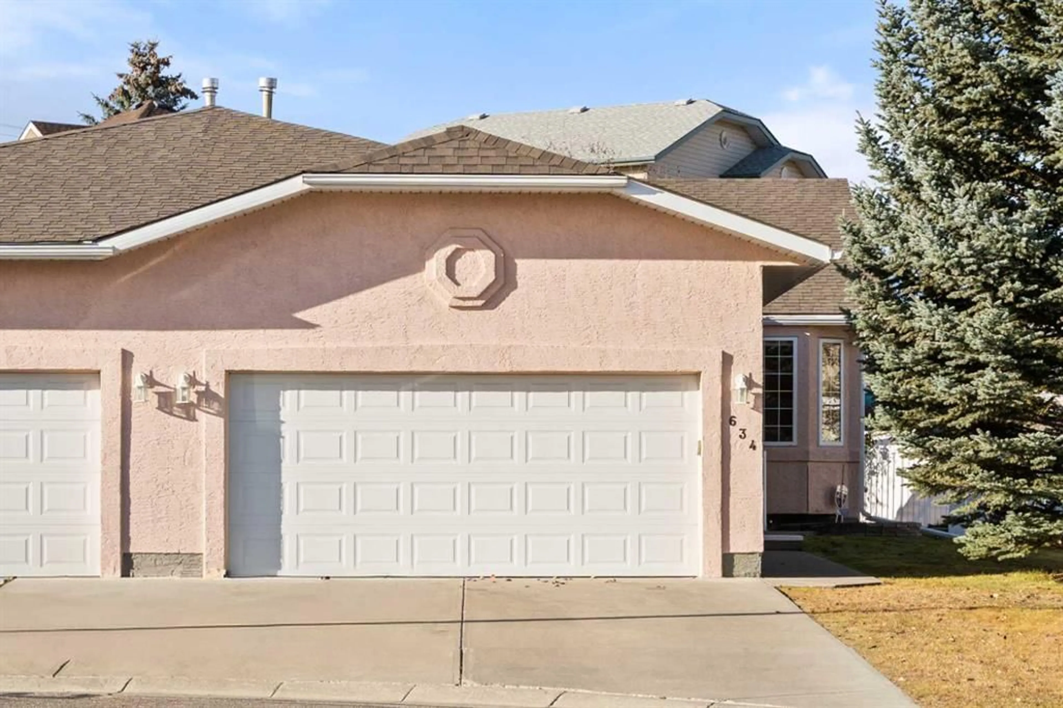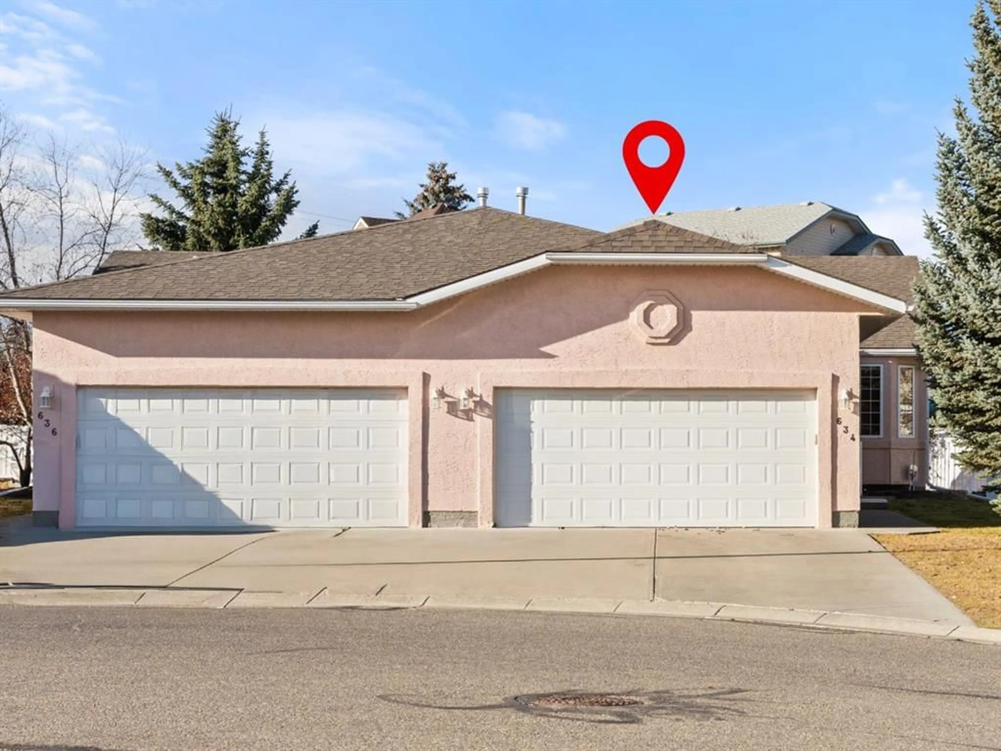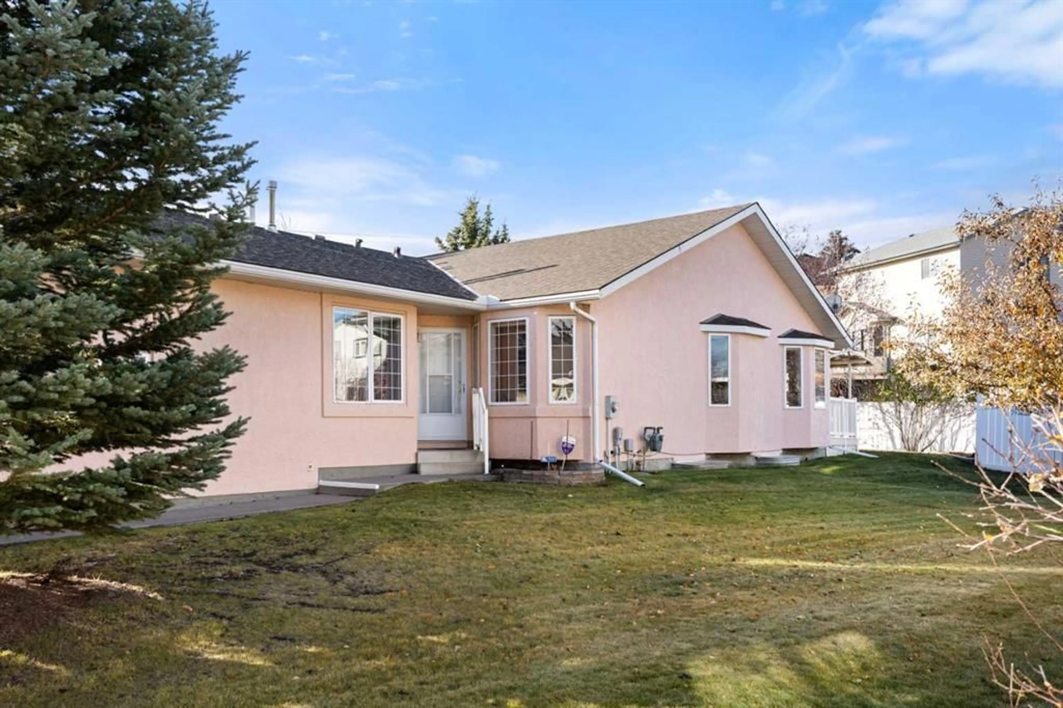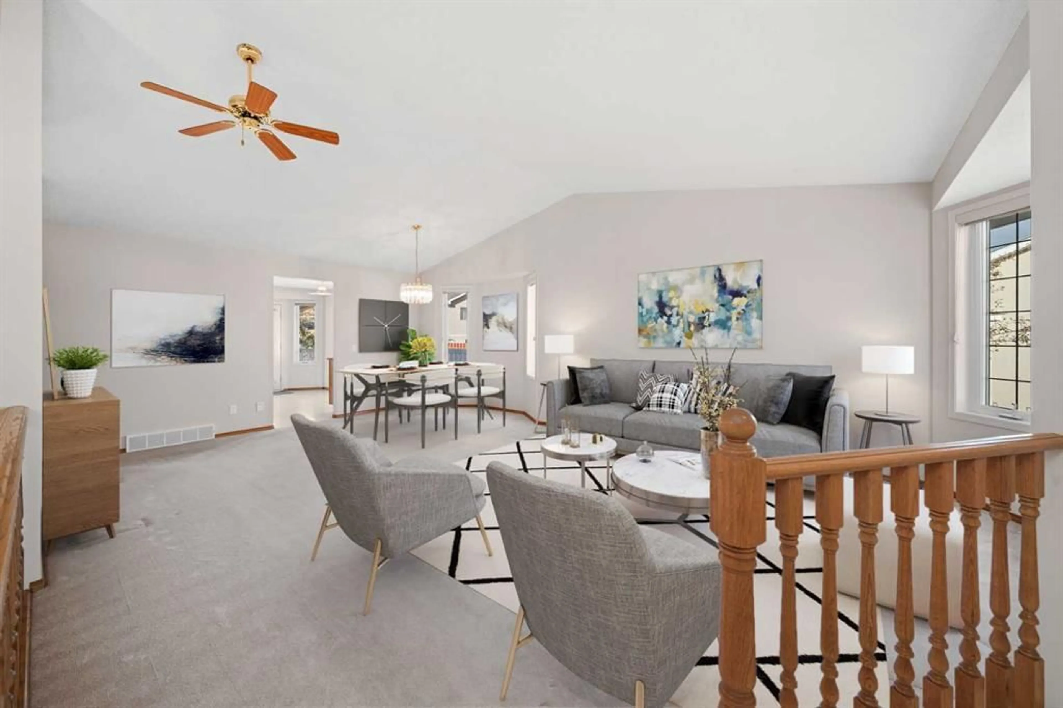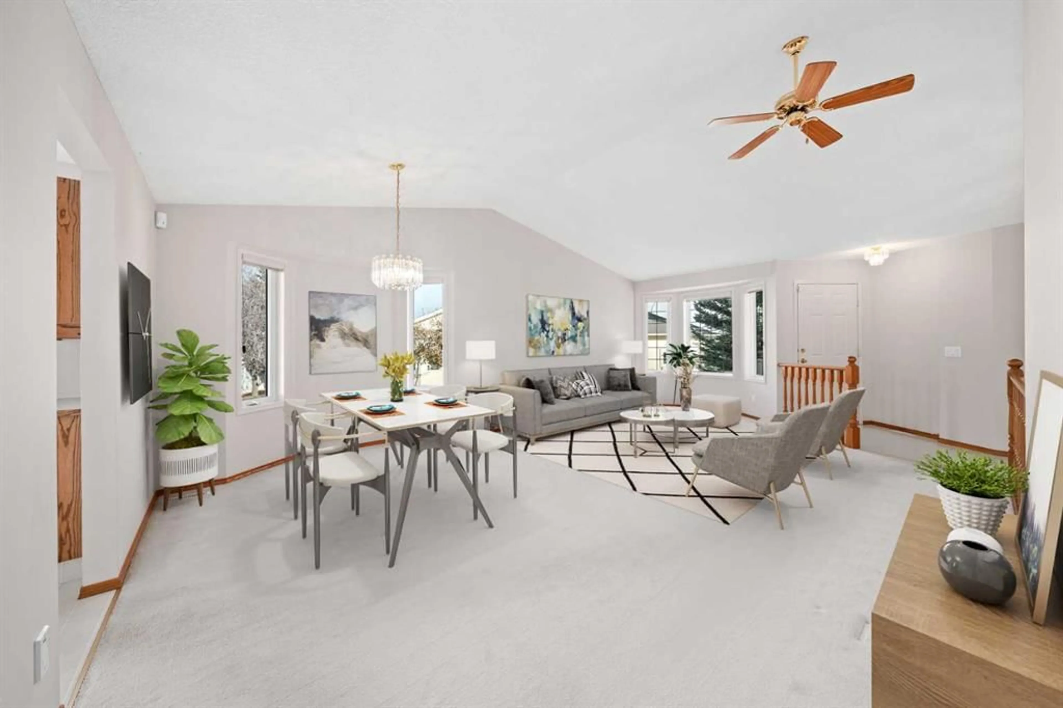634 Sheep River Mews, Okotoks, Alberta T1S 1S5
Contact us about this property
Highlights
Estimated valueThis is the price Wahi expects this property to sell for.
The calculation is powered by our Instant Home Value Estimate, which uses current market and property price trends to estimate your home’s value with a 90% accuracy rate.Not available
Price/Sqft$426/sqft
Monthly cost
Open Calculator
Description
OPEN HOUSE SUNDAY 2nd November 12-2! Welcome to this lovely 3 bedroom, 3 bathroom villa with 2136 sq ft of developed space and a front attached double garage. This awesome property benefits from having no condo fees, but is part of a home owners association, so you don't have to worry about grass cutting or snow removal! As you enter the home you are impressed by the abundance of natural light and the lovely vaulted ceiling. Relax in the spacious living room that has a bay window overlooking the front yard. There is a large formal dining area with bay window overlooking the side yard - perfect for large family gatherings. At the rear of the home is a kitchen, featuring oak cabinets and white appliances. Enjoy your family tea time in the dining nook or step outside onto your low maintenance deck for a BBQ and enjoy the views out over your West facing backyard with mature trees. The spacious primary bedrooms benefits from a bay window, a walk in closet and a 3 piece ensuite with a large vanity and linen closet. The 2nd bedroom on this floor is a good size too and is located close to the 4 piece family bathroom. Completing this level, is a laundry/mud room with built in cabinets. In the fully finished basement is a huge family/ games room with a gas fireplace - a great place for family movie nights! There is a large bedroom #3 and a 4 piece family bathroom. The massive storage room has a washer hook up and built in shelving. Did I mention this home benefits from a water softener and a central vac system? This home is located just a short walk from the river pathway system making it easy to have a lovely evening stroll. Don't miss out on this fabulous property! View 3D /multi media/virtual tour
Upcoming Open House
Property Details
Interior
Features
Main Floor
Entrance
4`6" x 7`2"Living Room
14`6" x 14`8"Dining Room
9`2" x 16`2"Kitchen
7`7" x 12`2"Exterior
Features
Parking
Garage spaces 2
Garage type -
Other parking spaces 2
Total parking spaces 4
Property History
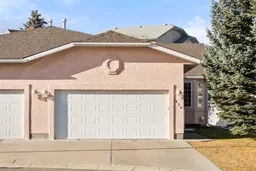 35
35
