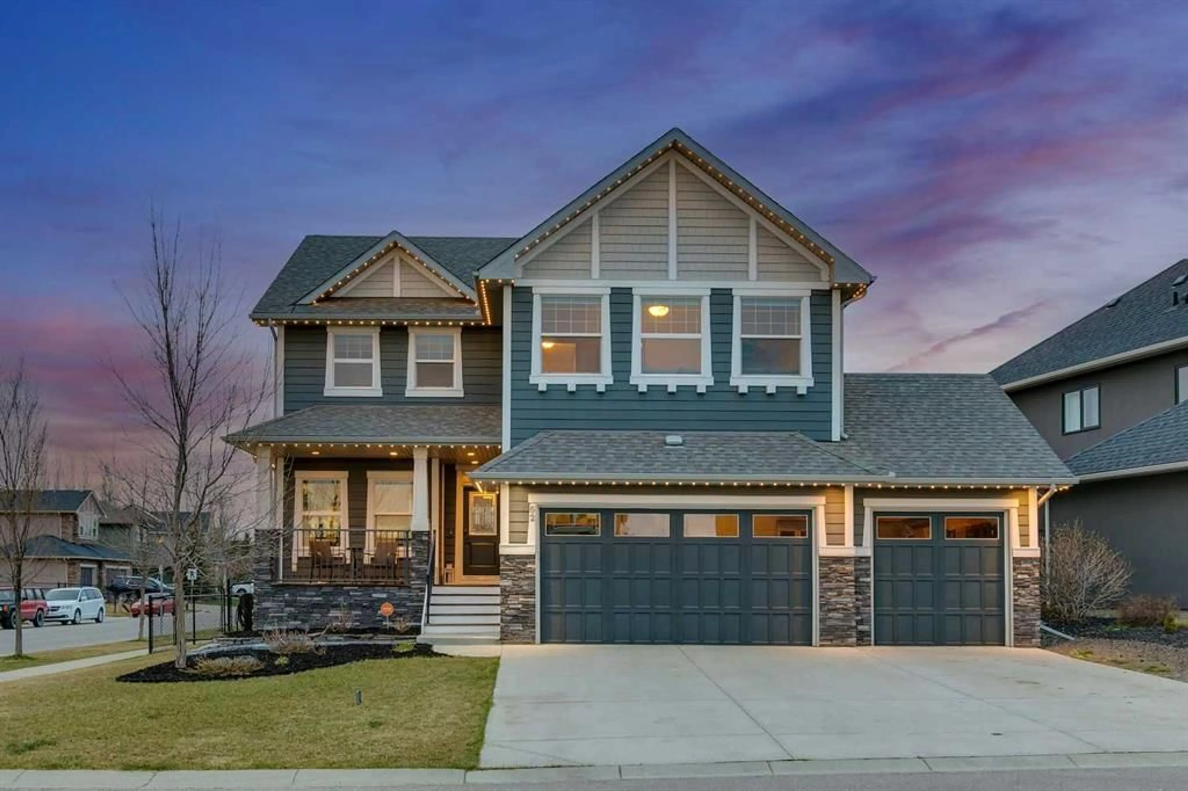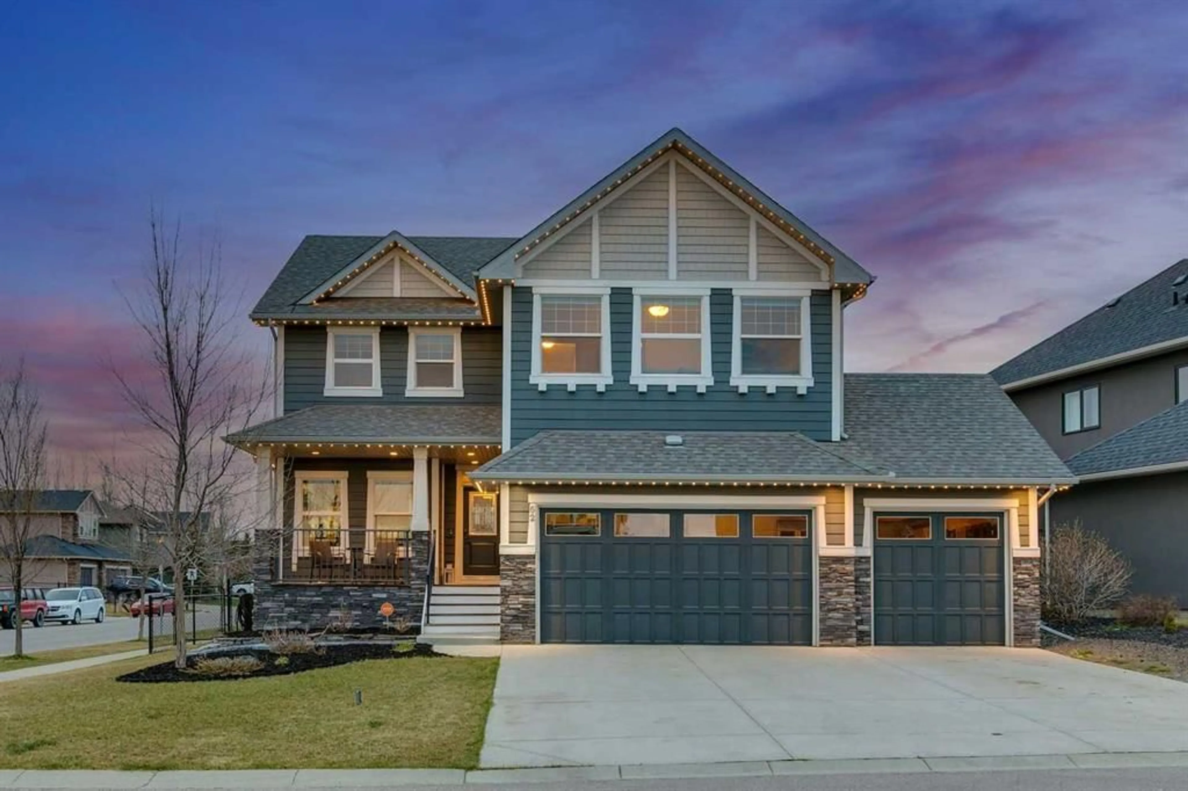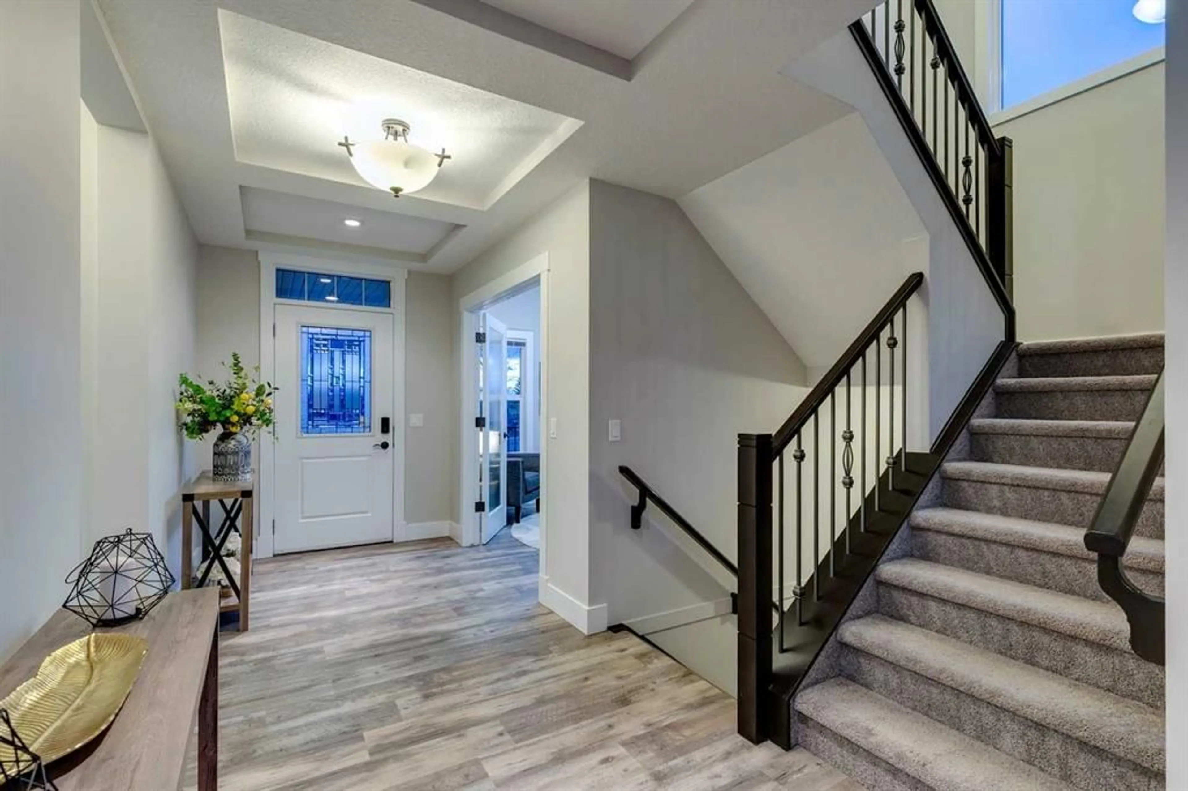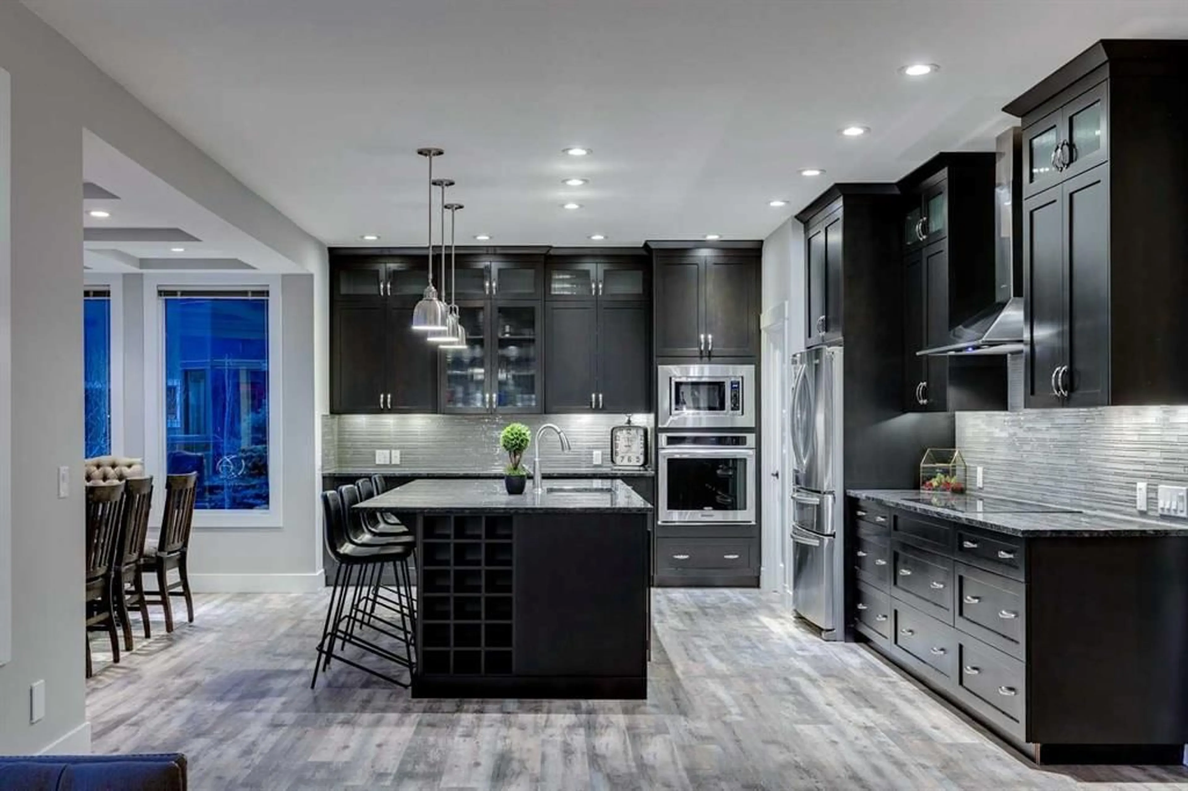62 Ranchers Cres, Okotoks, Alberta T1S 0K5
Contact us about this property
Highlights
Estimated ValueThis is the price Wahi expects this property to sell for.
The calculation is powered by our Instant Home Value Estimate, which uses current market and property price trends to estimate your home’s value with a 90% accuracy rate.Not available
Price/Sqft$388/sqft
Est. Mortgage$4,509/mo
Maintenance fees$110/mo
Tax Amount (2024)$6,452/yr
Days On Market9 days
Description
This gorgeous 2 storey home will be sure to impress! A fully finished basement (2021) it offers over 3800sqft of living space. Gather friends and family in the open concept main floor with a massive centre island that anchors this incredible gourmet kitchen featuring stainless steel appliances, induction stove and wall oven. The large walk-through pantry leads into a generous mudroom that has built in shelving and walk-in closet. The gas heated triple attached garage offers plenty of overhead storage and a great place for a work shop! Main floor office, half bath, a beautiful living room with gas fireplace, dining area with tray ceilings and a wall of windows that look out onto a large greenspace. Upstairs is a massive bonus room with a vaulted ceiling and built in shelving. Enter the double doors into your spacious master suite with tray ceiling, 5 piece en-suite with soaker tub and steam shower. The main bath upstairs has dual sinks, there are two additional great sized bedrooms, and a spacious laundry room with its own sink area and storage. The newly finished basement includes a large 4th bedroom with closet barn doors, media room with theatre lighting/games room/gym space, designated 20amp line for sauna, spa inspired 3 piece bathroom with gorgeous shower. There is plenty of extra storage space in the mechanical room and under the stairs, or in the 5x16 shed. Kids can catch the school bus right out back as well? Central air and central vac are just a few more of the many features you will find in this home. Don't miss out on this opportunity to own in the sought after community of Air Ranch!
Property Details
Interior
Features
Second Floor
Bonus Room
19`0" x 13`6"Laundry
8`6" x 6`0"Bedroom - Primary
16`0" x 10`0"Bedroom
0`1" x 0`11"Exterior
Features
Parking
Garage spaces 3
Garage type -
Other parking spaces 2
Total parking spaces 5
Property History
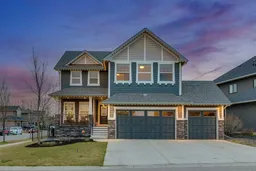 34
34
