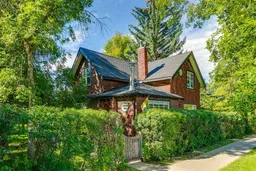Charming heritage home on historic tree-lined Elma Street, with private residences, small businesses, shops, and restaurants, only steps from the heart of downtown Okotoks. Enjoy weekend fairs and markets with local offerings of culture, art and quaint restaurants. Built in 1910, this property features an exceptionally large fenced 75 x 115 ft. lot surrounded by mature trees and gardens offering a peaceful, private setting. Zoned Downtown District, there are possibilities for discretionary business/ commercial uses (with Town of Okotoks approval), or just enjoying as your private residence. And let's not forget the 23 x 32 sq. ft. heated garage/shop with upper level studio area complete with 3-piece bathroom. This charming home features 1,628 sq. ft. of living space. There have been numerous updates including: kitchen renovation (2013), appliances, bathrooms, upper level, 2-piece main bath, windows (2019), shingles (2018), garage (2005), all done in keeping with it's original country charm. Functional floor plan with wood flooring, total of 3 bedrooms, 1 1/2 baths, and large windows allowing for lots of natural sunlight. Spacious foyer extending to living room and dining room. Bright white kitchen with eating area with adjoining multi-use flex room and access to back yard. Upper level features master bedroom plus two additional bedrooms and 4-piece bathroom. Partial lower basement with laundry, utility and storage areas. This home and property have been well maintained and provided many years of comfortable enjoyable living. This property really needs to be seen to appreciate.
Inclusions: Dishwasher,Garage Control(s),Gas Stove,Microwave Hood Fan,Washer/Dryer,Window Coverings
 44
44


