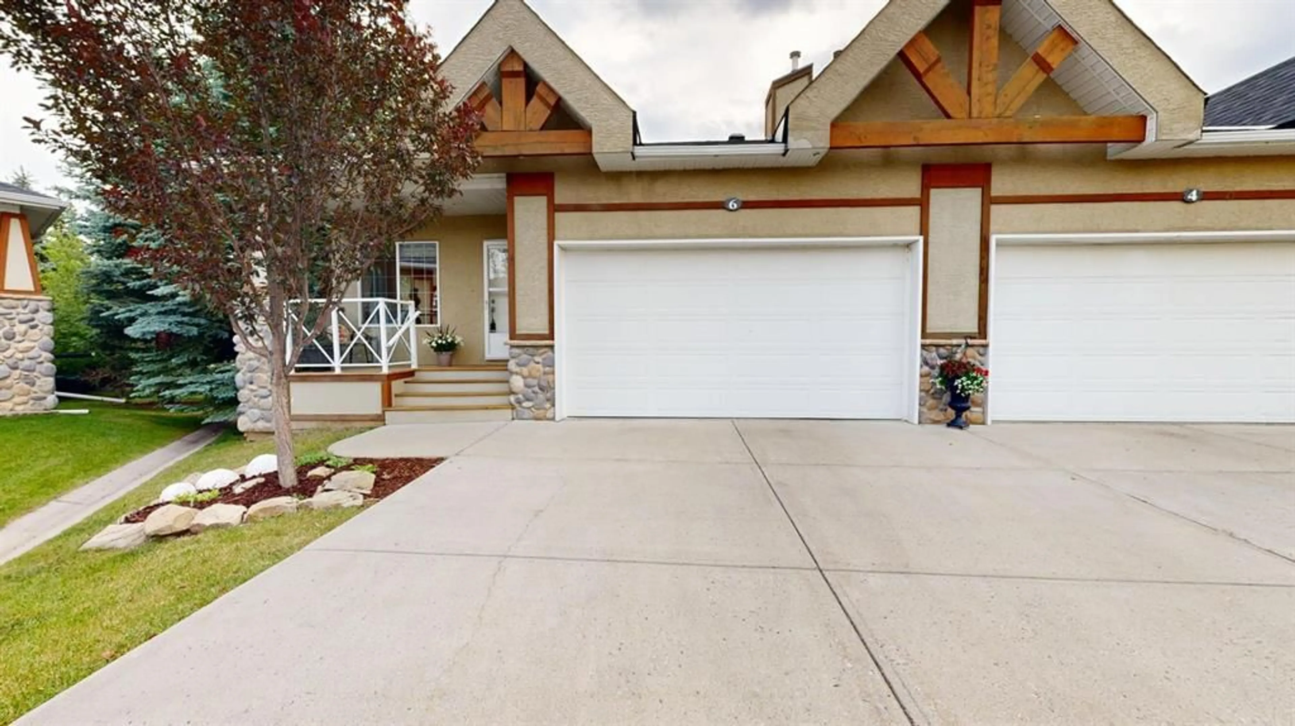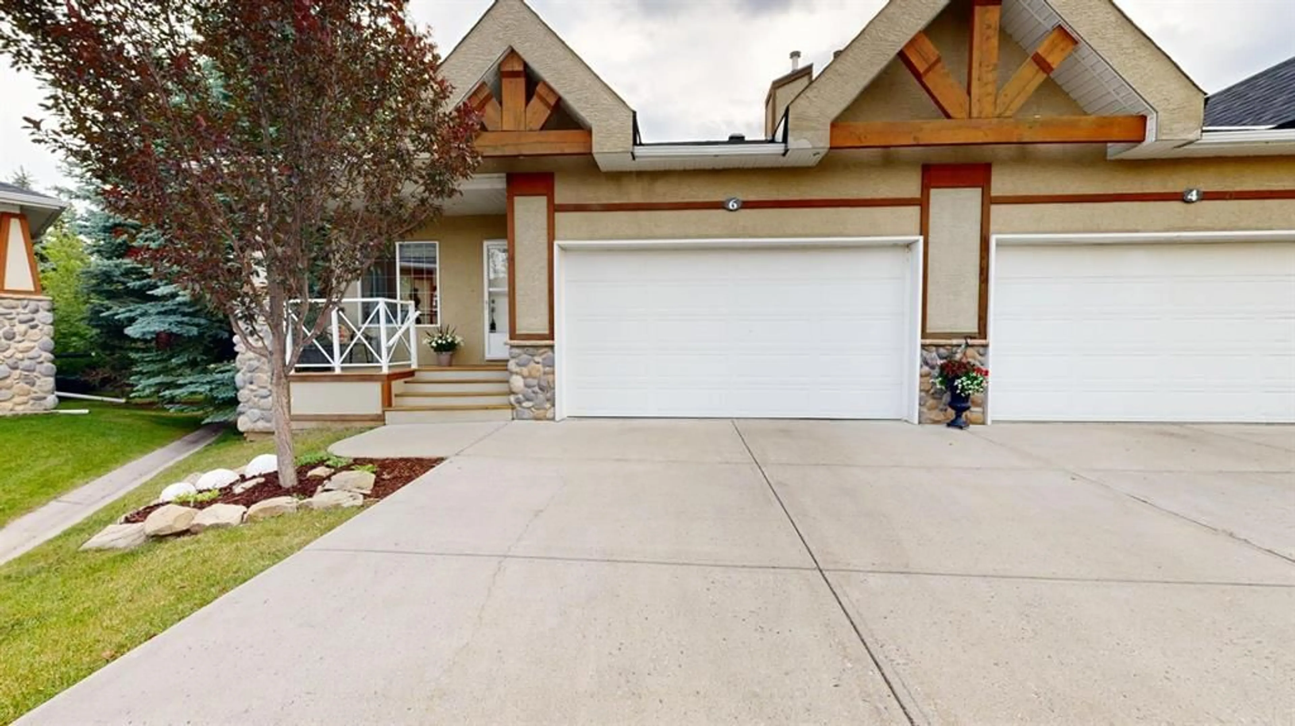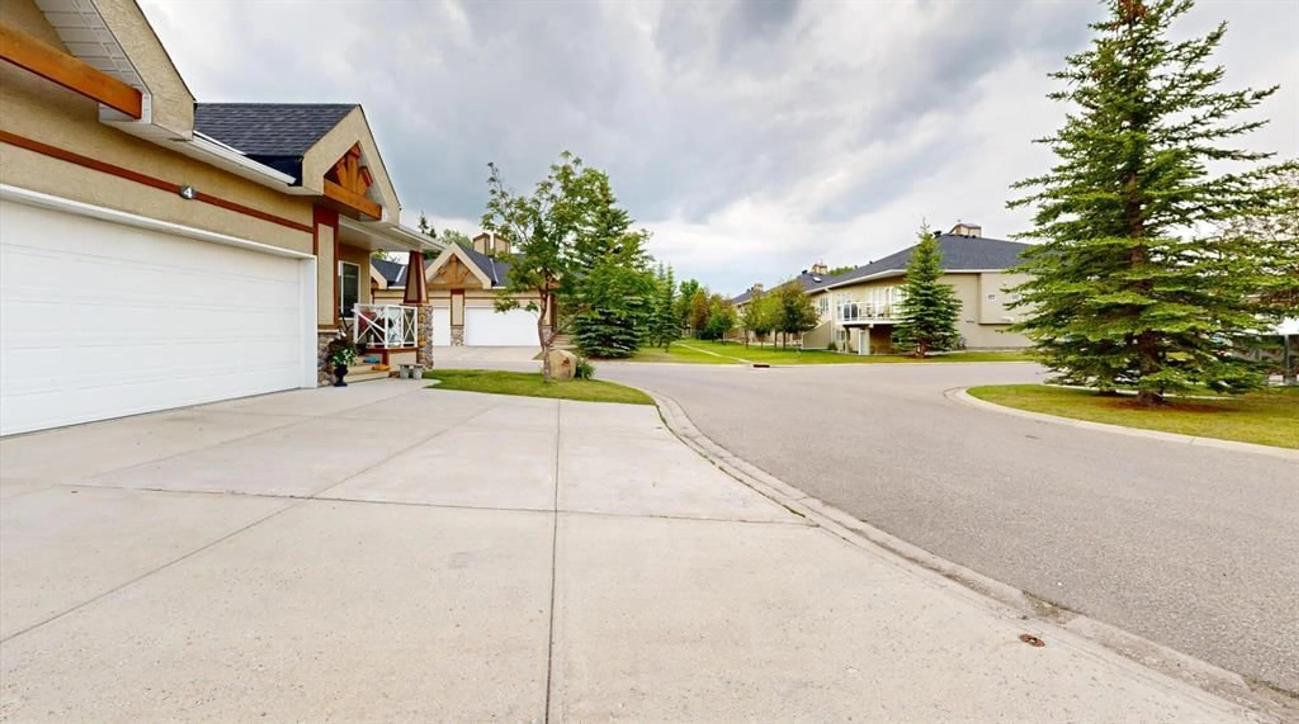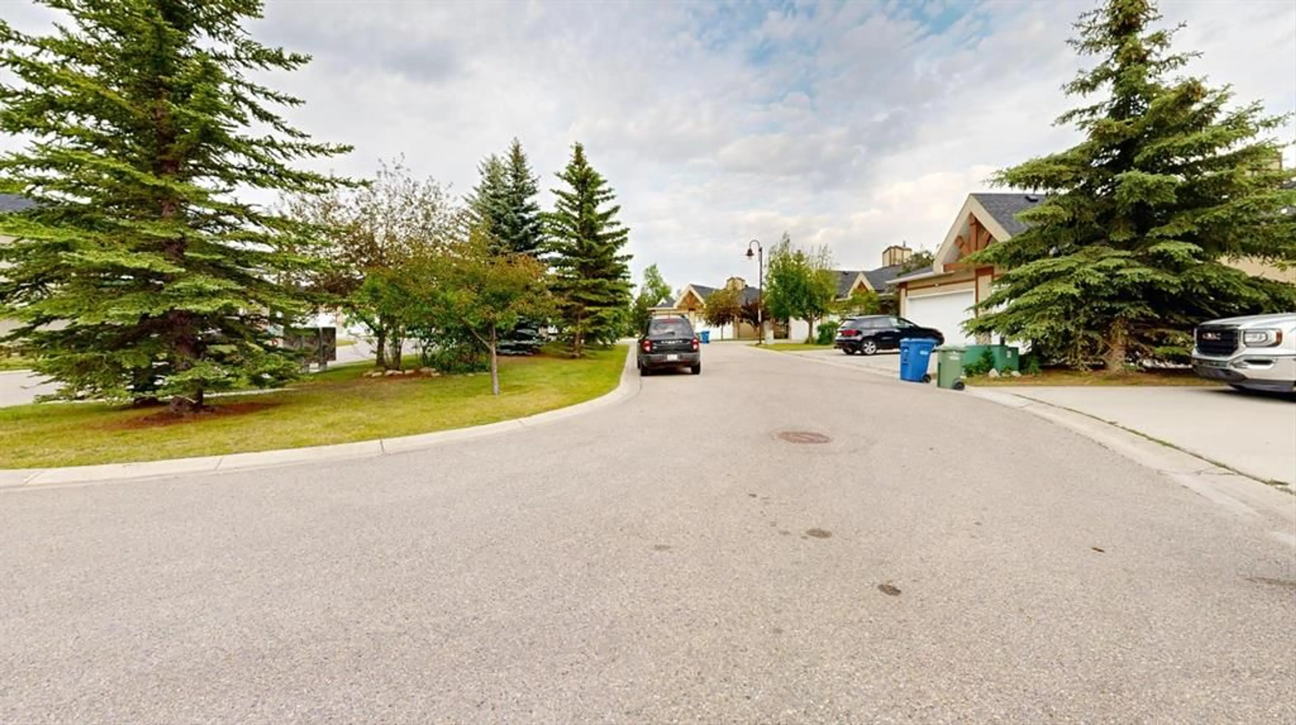6 Rowland Lane, Okotoks, Alberta T1S 2C4
Contact us about this property
Highlights
Estimated ValueThis is the price Wahi expects this property to sell for.
The calculation is powered by our Instant Home Value Estimate, which uses current market and property price trends to estimate your home’s value with a 90% accuracy rate.Not available
Price/Sqft$587/sqft
Est. Mortgage$2,530/mo
Maintenance fees$630/mo
Tax Amount (2024)$3,599/yr
Days On Market8 days
Description
***THREE OPEN HOUSES - Friday, June 27th - 4 to 6 pm, Saturday and Sunday, June 28th and 29th from 2 to 4 pm. *** Presenting 6 Rowland Lane, a bungalow style villa in the Dakotas Sky Ranch development in the exclusive upscale neighborhood of Air Ranch. This well priced home backs onto a beautifully treed quiet 30 kph street. It features an open floor plan with maple cabinetry and railings and a beautiful river rock gas fireplace that is the focal point of the main living area. The great room design is excellent for socializing with friends and family and offers 3 bedrooms and 2.5 baths. There are two flex spaces including a main floor dining room/den option on the main floor and a bedroom/office option on the lower level. This gently lived in and well maintained home had the roof replaced in 2022 and the east facing cedar deck and stairs replaced in 2023. There is also a west facing deck. The bright and cheery basement has under floor heating as well. Okotoks is a thriving and vibrant safe community. This home is located just steps from the fabulous 23 acre Air Ranch Wildlife Preserve and Walking Paths and has 2 nearby golf courses. Located approximately 15 minutes from Calgary, this home offers peaceful comfort and a maintenance free lifestyle. Please note that the following items are included in the Condo Fee; Common Area Maintenance, Maintenance Grounds, Professional Management, Reserve Fund Contributions, Snow Removal and a sizable portion of the fee is for Insurance.
Upcoming Open Houses
Property Details
Interior
Features
Lower Floor
Bedroom
36`9" x 42`0"Family Room
73`2" x 35`1"Bedroom
23`4" x 52`10"4pc Bathroom
23`4" x 13`6"Exterior
Features
Parking
Garage spaces 2
Garage type -
Other parking spaces 2
Total parking spaces 4
Property History
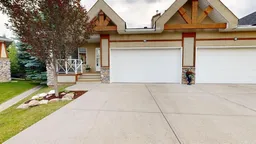 50
50
