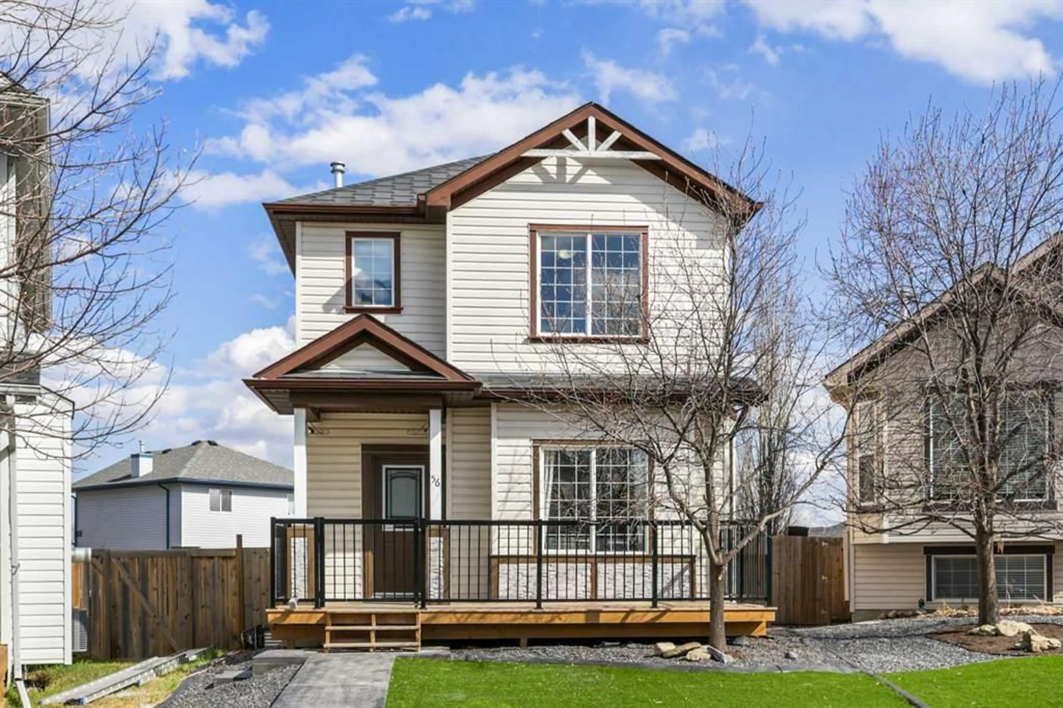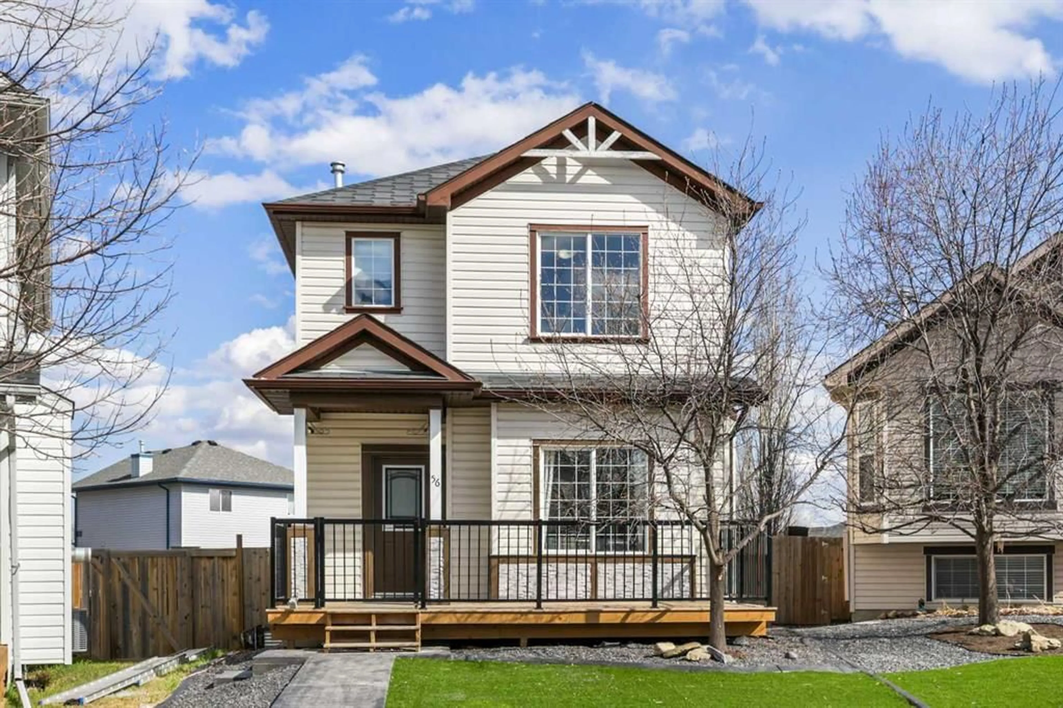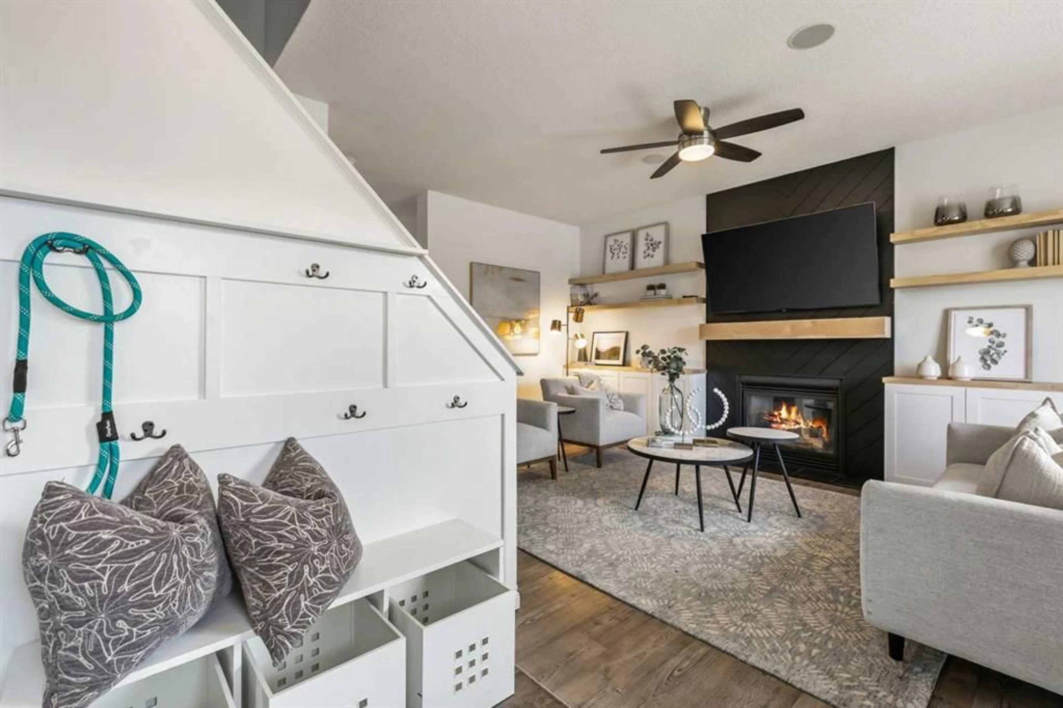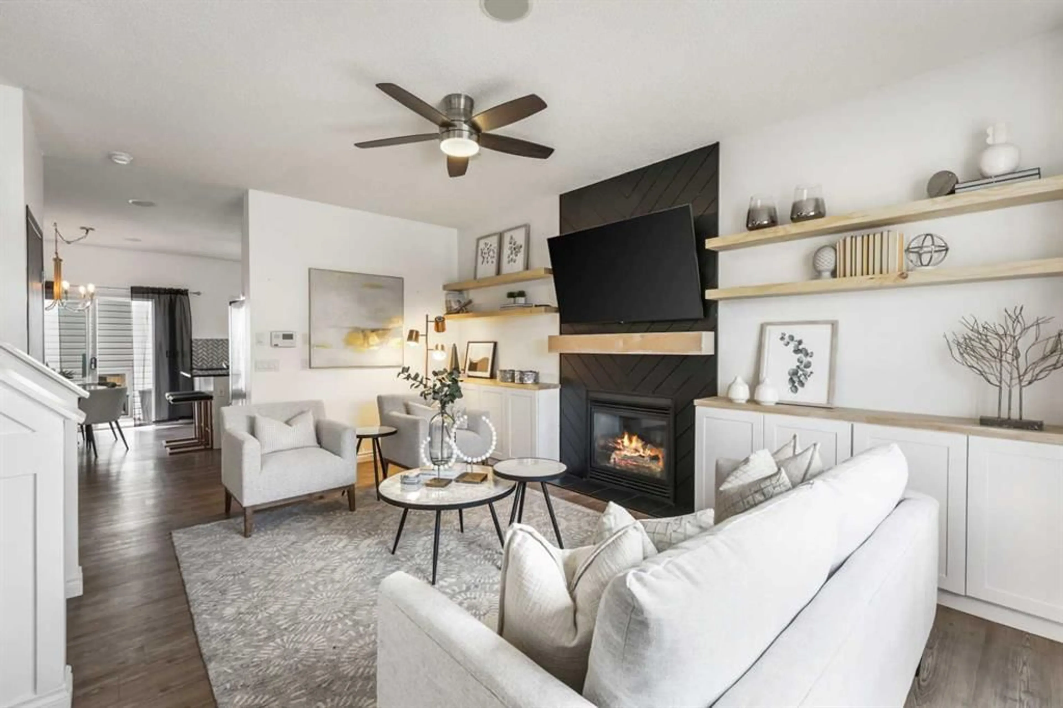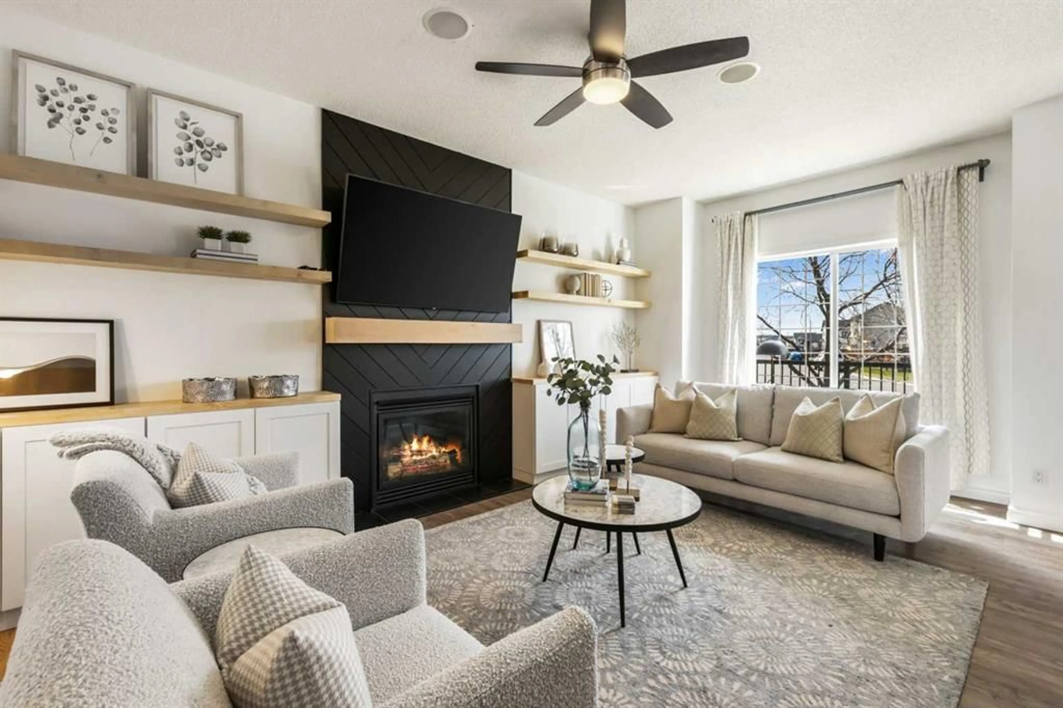56 Cimarron Grove Way, Okotoks, Alberta T1S 2L9
Contact us about this property
Highlights
Estimated ValueThis is the price Wahi expects this property to sell for.
The calculation is powered by our Instant Home Value Estimate, which uses current market and property price trends to estimate your home’s value with a 90% accuracy rate.Not available
Price/Sqft$434/sqft
Est. Mortgage$2,438/mo
Tax Amount (2024)$3,180/yr
Days On Market16 days
Description
This beautifully maintained 4-bedroom, 2.5-bathroom home offers 1825 sq ft of comfortable and stylish living space, perfectly situated close to schools, shopping, parks, and scenic walking paths. Imagine cozy evenings in the bright front living room, featuring a gas fireplace and custom built-in shelving, bathed in natural light from the west-facing windows. The open-concept kitchen is an entertainer's delight, boasting a functional island and ample workspace for busy family life. Upstairs, discover three generous bedrooms, including a serene master retreat with a large walk-in closet and custom shelving. The fully finished basement extends your living space with a spacious family room, an additional bedroom, and plenty of storage. Step outside to enjoy the beautiful tiered deck with an attached gazebo – perfect for family BBQs and outdoor relaxation – or unwind on the charming covered front veranda. With the added comfort of central air conditioning and recent updates including new shingles, flooring, and paint, this home is truly move-in ready. The convenience of a double detached insulated garage completes this exceptional family package. Don't miss the opportunity to make this Okotoks gem your own!
Property Details
Interior
Features
Main Floor
Living Room
18`8" x 11`11"Kitchen
14`0" x 8`4"Dining Room
14`0" x 7`3"Foyer
6`3" x 4`8"Exterior
Features
Parking
Garage spaces 2
Garage type -
Other parking spaces 2
Total parking spaces 4
Property History
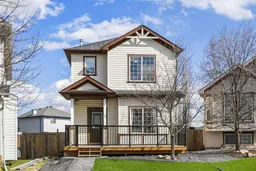 24
24
