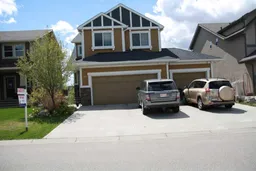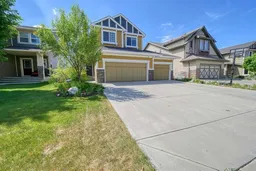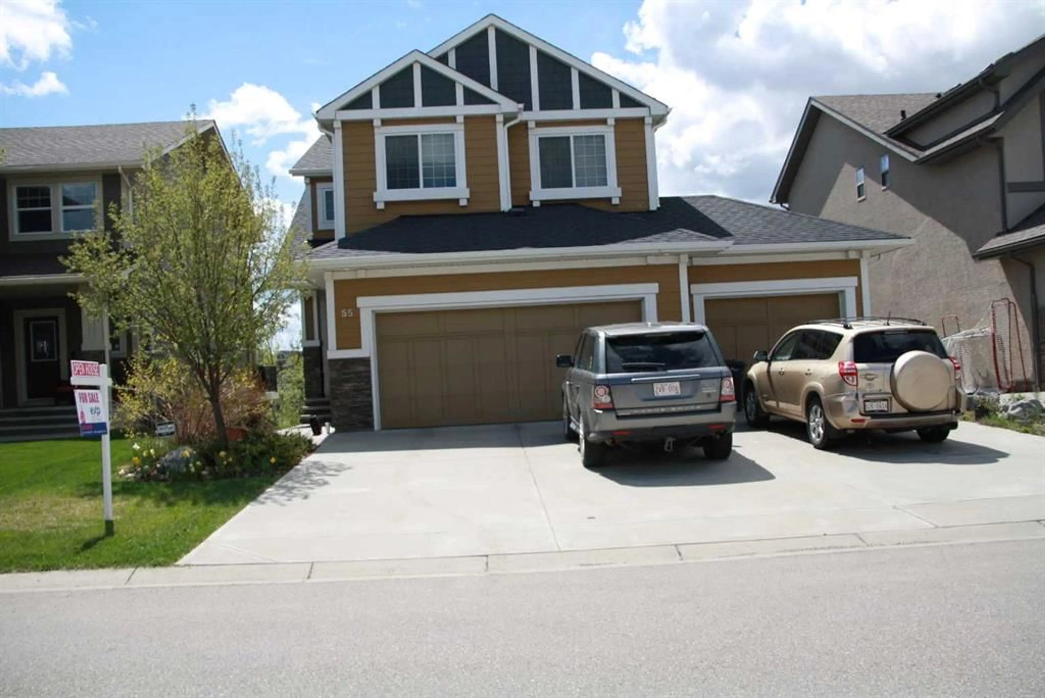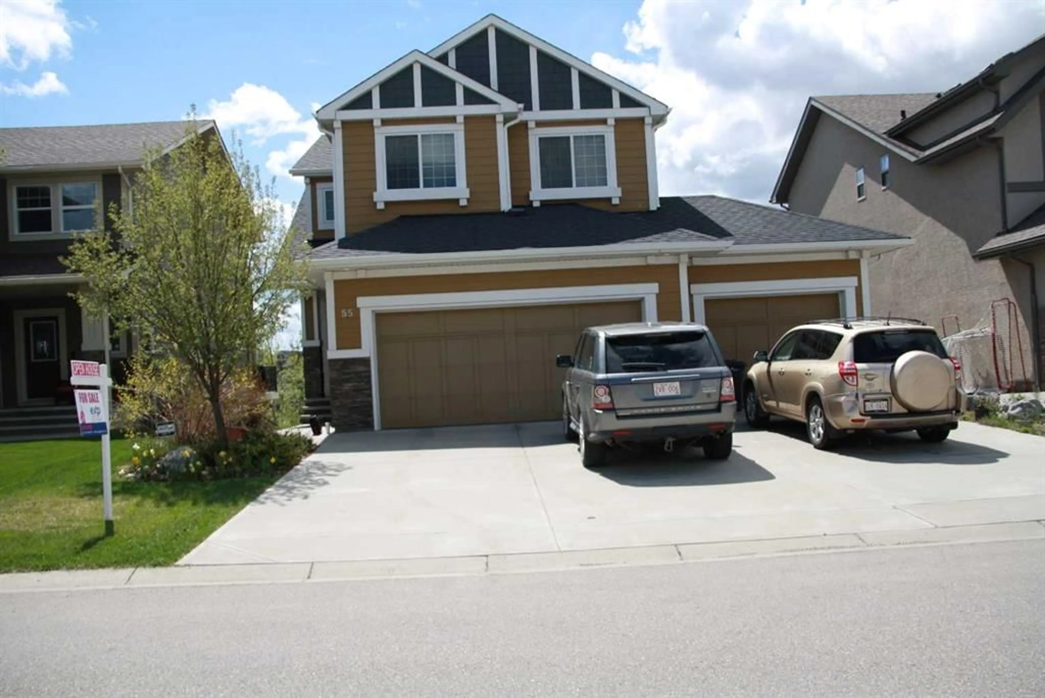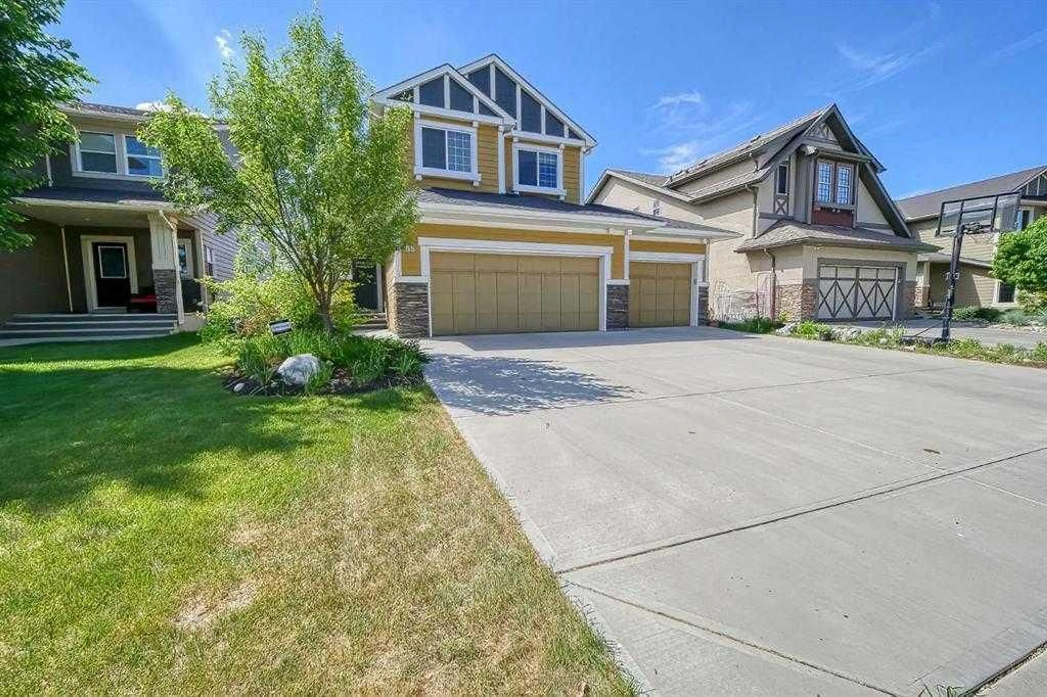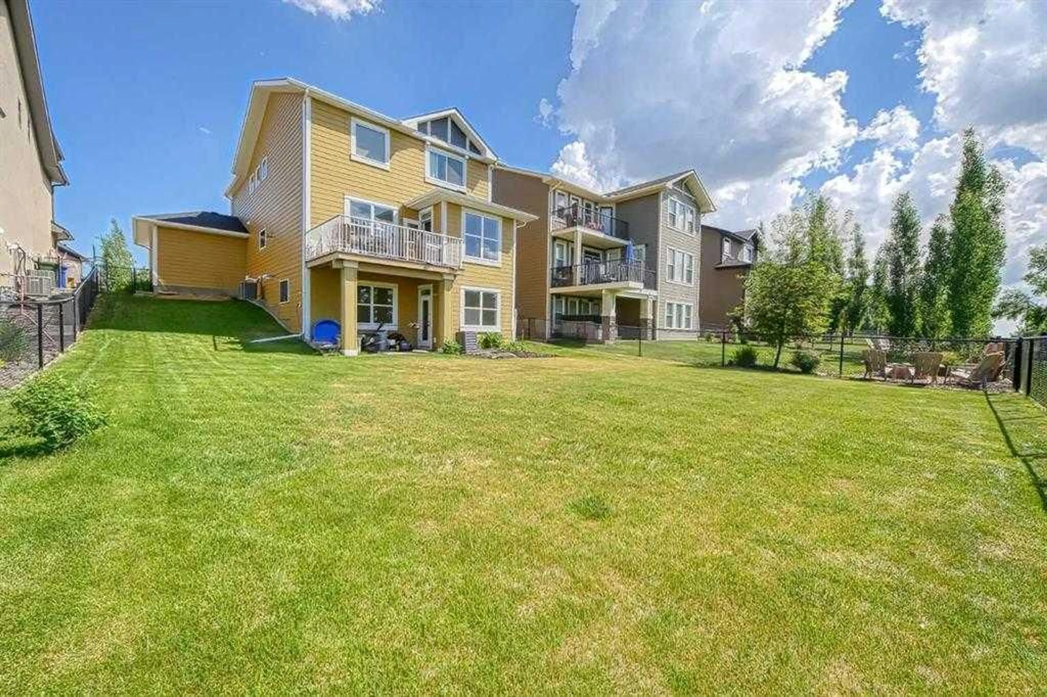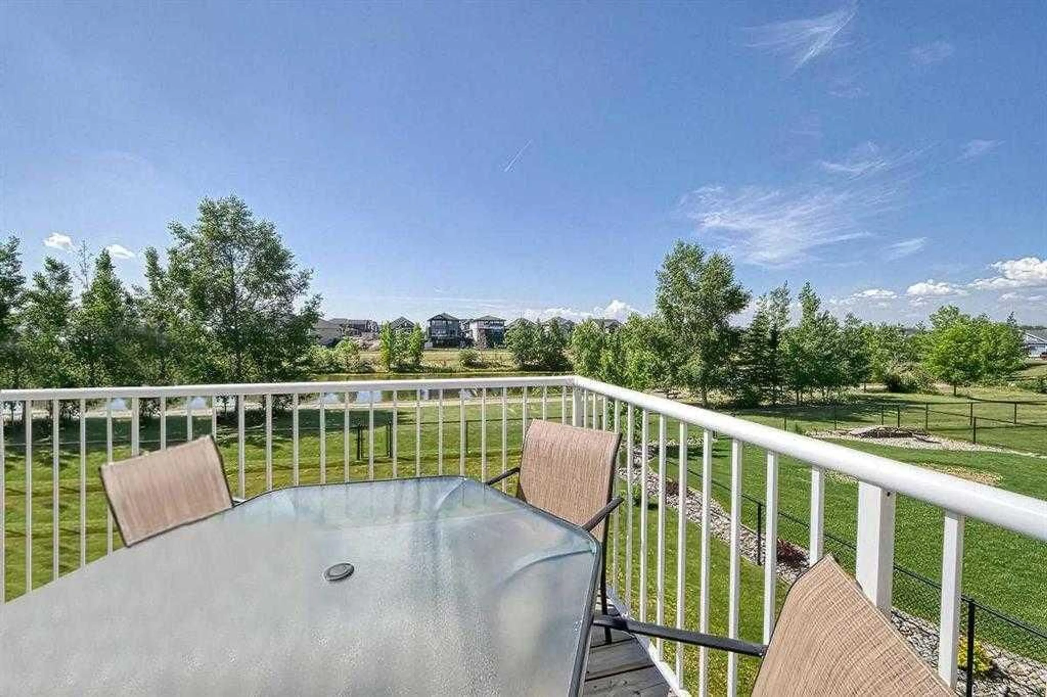55 Ranchers Cres, Okotoks, Alberta T1S 0K5
Contact us about this property
Highlights
Estimated ValueThis is the price Wahi expects this property to sell for.
The calculation is powered by our Instant Home Value Estimate, which uses current market and property price trends to estimate your home’s value with a 90% accuracy rate.Not available
Price/Sqft$419/sqft
Est. Mortgage$3,863/mo
Maintenance fees$110/mo
Tax Amount (2024)$5,622/yr
Days On Market103 days
Description
NEW PRICE!! **OPEN HOUSE SATURDAY MAY 24 - 2-4PM.** This MOUNTAIN VIEW property backs onto a pond with walking green. 4 BEDROOMS, 3 1/2 bathrooms including the finished walkout basement, make this a family ready home. Newly extended Maple HARDWOOD FLOORS on the main level. Maple full height cabinets with GRANITE counters, and newly upgraded marble back splash with a large central island make this a cook's kitchen. Large PRIMARY suite upstairs includes a big soaker tub, separate shower and a GENEROUS walk-in closet. The MEDIA ROOM boasts built in surround sound. Two further BEDROOMS up share a FULL bath. The FULLY PERMITTED finished basement boasts 9 foot ceilings, IN FLOOR HEAT, the 4th bedroom and a full bath. The separate rear entrance makes this walk out convenient to the generous rear yard and pond beyond. The deer love this location! HARDIE BOARD siding, IN-FLOOR heat in the triple garage, central air, built-in vacuum, water softener , gas line to barbeque, LAWN SPRINKLERS and so many other extras in this former show home. Location, location, location says it all.
Property Details
Interior
Features
Main Floor
Foyer
8`6" x 11`9"Office
10`1" x 8`11"Balcony
13`8" x 9`7"Porch - Enclosed
5`1" x 4`7"Exterior
Features
Parking
Garage spaces 3
Garage type -
Other parking spaces 3
Total parking spaces 6
Property History
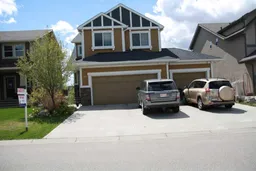 44
44