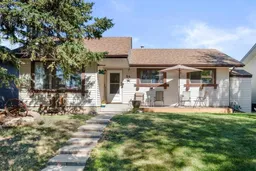54 Okotoks Dr, Okotoks, Alberta T1S 1E7
Contact us about this property
Highlights
Estimated ValueThis is the price Wahi expects this property to sell for.
The calculation is powered by our Instant Home Value Estimate, which uses current market and property price trends to estimate your home’s value with a 90% accuracy rate.Not available
Price/Sqft$501/sqft
Est. Mortgage$2,533/mo
Tax Amount (2024)$3,515/yr
Days On Market8 days
Description
Welcome to this lovely fully finished bungalow with double detached garage located close to schools and the recreation center. This great bungalow has had lots of recent updates including vinyl plank flooring throughout the home. As you walk in you are impressed with the lovely flooring, vaulted ceilings and tons of natural light. The spacious living room features a log burning fireplace with a gas starter, so you can relax and enjoy the view over your front yard! The dining room is a great place to entertain your guests and has plenty of room for a large table. The kitchen features white cabinets to the ceiling, stainless steel appliances and has newer windows overlooking the backyard. On this level are 3 bedrooms, the large master features a a 3 piece ensuite with large shower and vanity with quartz countertop. The 4 piece family bathroom has deep soaker tub with shower and a large vanity with quartz counter. The fully finished basement has a huge family room - great for family game nights! There are 2 more good sized bedrooms (window size may not be to current code). Completing the basement is a laundry room with cupboards and countertop and a 3 piece bathroom. The furnace room has lots of space for storage. This home benefits from having a large backyard with deck - plenty of room for the kids to play. There is also a double detached garage and a large parking pad perfect for RV parking! This home is in a great location close and must be viewed to be appreciated! View 3D/Multi Media/Virtual Tour.
Property Details
Interior
Features
Main Floor
Entrance
4`1" x 10`4"4pc Bathroom
5`0" x 7`9"3pc Ensuite bath
5`0" x 8`0"Living Room
12`0" x 17`7"Exterior
Features
Parking
Garage spaces 2
Garage type -
Other parking spaces 2
Total parking spaces 4
Property History
 35
35






