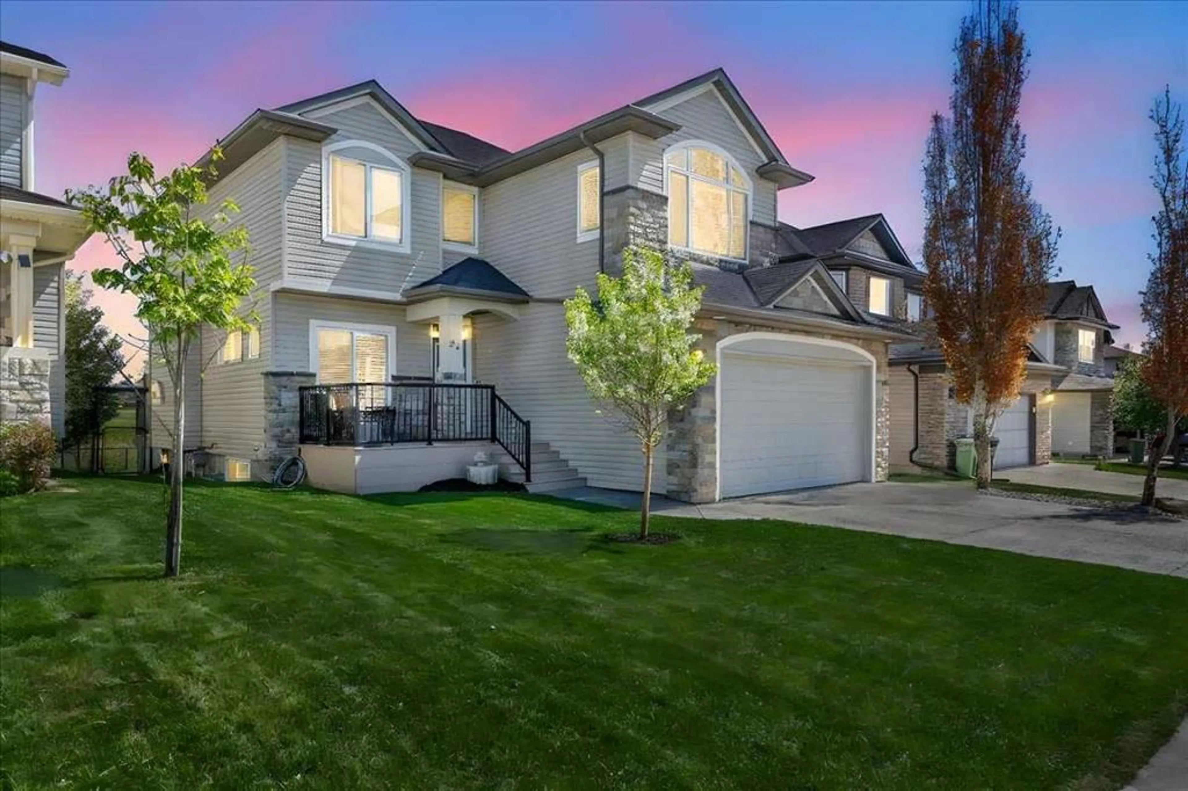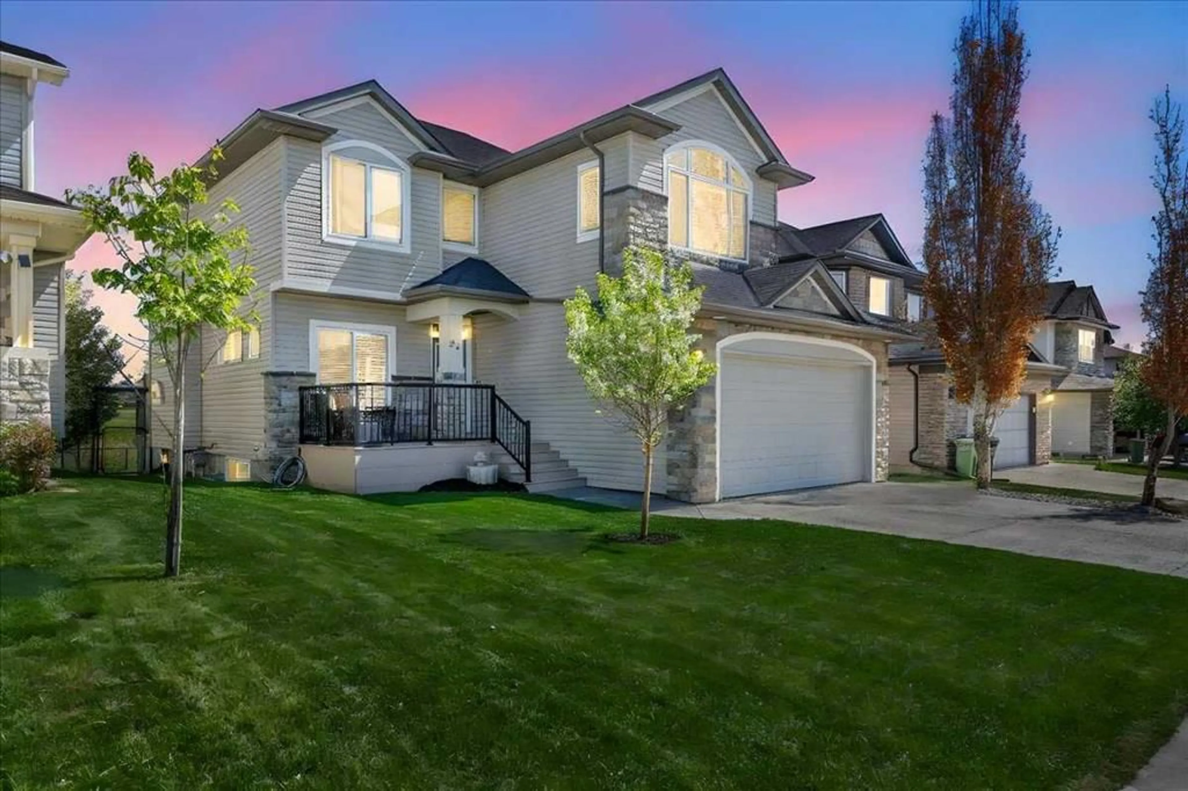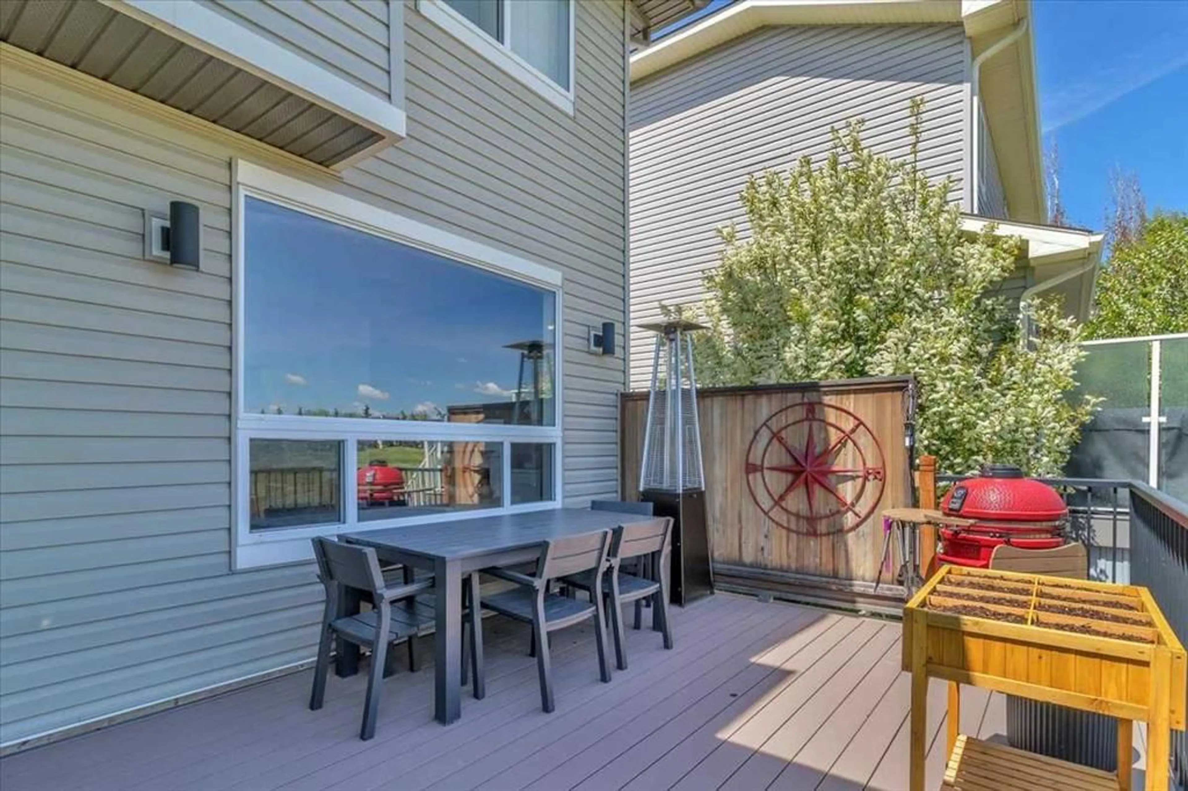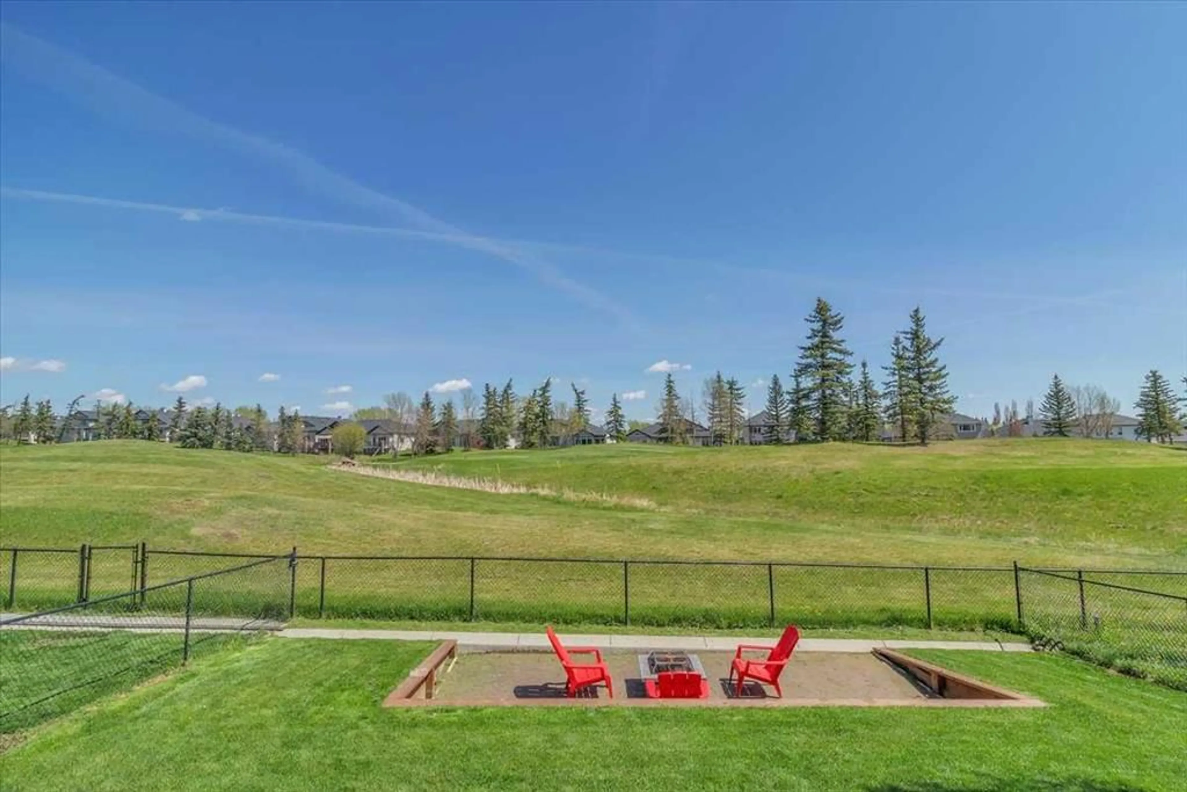54 Crystal Green Way, Okotoks, Alberta T1S 2K6
Contact us about this property
Highlights
Estimated ValueThis is the price Wahi expects this property to sell for.
The calculation is powered by our Instant Home Value Estimate, which uses current market and property price trends to estimate your home’s value with a 90% accuracy rate.Not available
Price/Sqft$391/sqft
Est. Mortgage$3,543/mo
Maintenance fees$303/mo
Tax Amount (2024)$5,071/yr
Days On Market12 days
Description
Welcome to your beautifully updated, air-conditioned dream home backing directly onto the 9th tee box of Crystal Ridge Golf Club! This thoughtfully designed and meticulously maintained property offers the perfect blend of style, comfort, and an unbeatable location. Situated just a short walk from the private Crystal Shores Lake, the golf clubhouse, and all levels of schools, this is an ideal spot for families looking to enjoy both convenience and a rich lifestyle. Step onto the charming composite front porch and into a bright foyer featuring soaring two-storey ceilings and durable luxury vinyl plank flooring throughout the main level. To your left, you'll find a dedicated home office, and to your right, a spacious mudroom that connects to a walk-through pantry, leading into a stunning chef's kitchen. This kitchen boasts stainless steel appliances, white shaker cabinetry, a combination of butcher block and quartz countertops, and a showpiece 10-foot island designed for gatherings. The open-concept living and dining areas enjoy 9' ceilings and sweeping golf course views, while a farmhouse-style chandelier adds warmth and charm. A man door from the garage provides convenient direct access to the backyard, perfect for busy days or backyard hangouts. Upstairs, admire the dramatic vaulted ceiling in the bonus room and elegant wrought iron railings and brand new carpets. The primary bedroom suite is a serene retreat, featuring a spa-inspired ensuite with double quartz vanities, Turkish tile-style floors, a large walk-in closet, and a private east-facing balcony — the perfect place to catch the morning sun and enjoy peaceful views of the golf course to start your day. Three additional bedrooms and a stylish 4-piece bathroom complete the upper level. The finished basement offers even more living space with 9' ceilings, a generous family room, a fifth bedroom, and a designer-worthy bathroom ideal for guests or teens. The backyard is an entertainer’s dream, featuring a composite deck, pre-wiring for a hot tub, and a sand firepit area that fits the included above-ground pool perfectly. Whether you’re watching the golfers, enjoying summer fun, or spotting the deer that visit most mornings, this yard is a private and relaxing retreat. This is an outstanding opportunity to own a truly special home in one of Okotoks’ most desirable neighborhoods.
Property Details
Interior
Features
Second Floor
4pc Bathroom
8`2" x 5`0"Bonus Room
14`6" x 13`0"Bedroom - Primary
13`8" x 11`8"Bedroom
12`11" x 9`1"Exterior
Features
Parking
Garage spaces 2
Garage type -
Other parking spaces 2
Total parking spaces 4
Property History
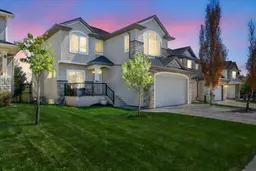 46
46
