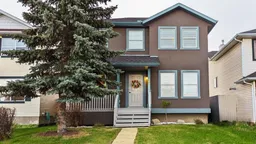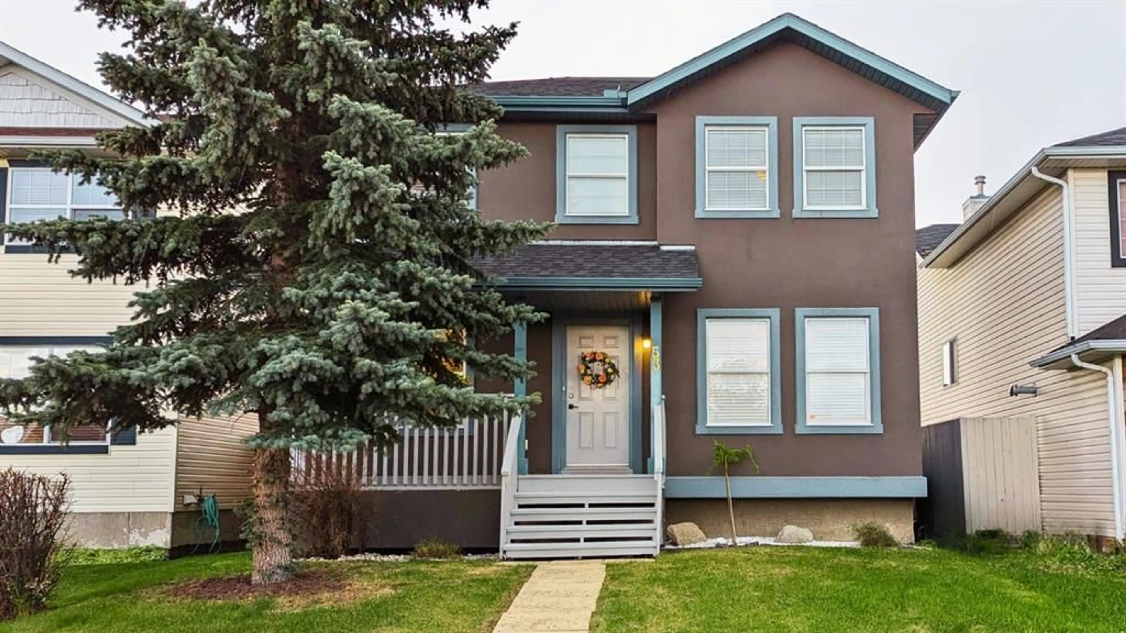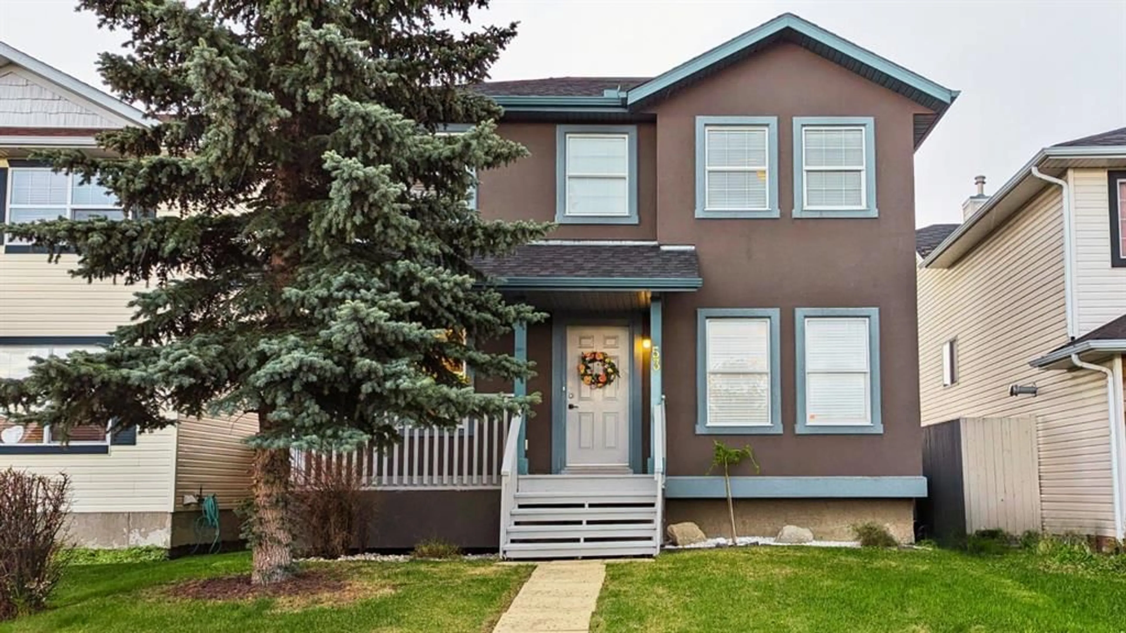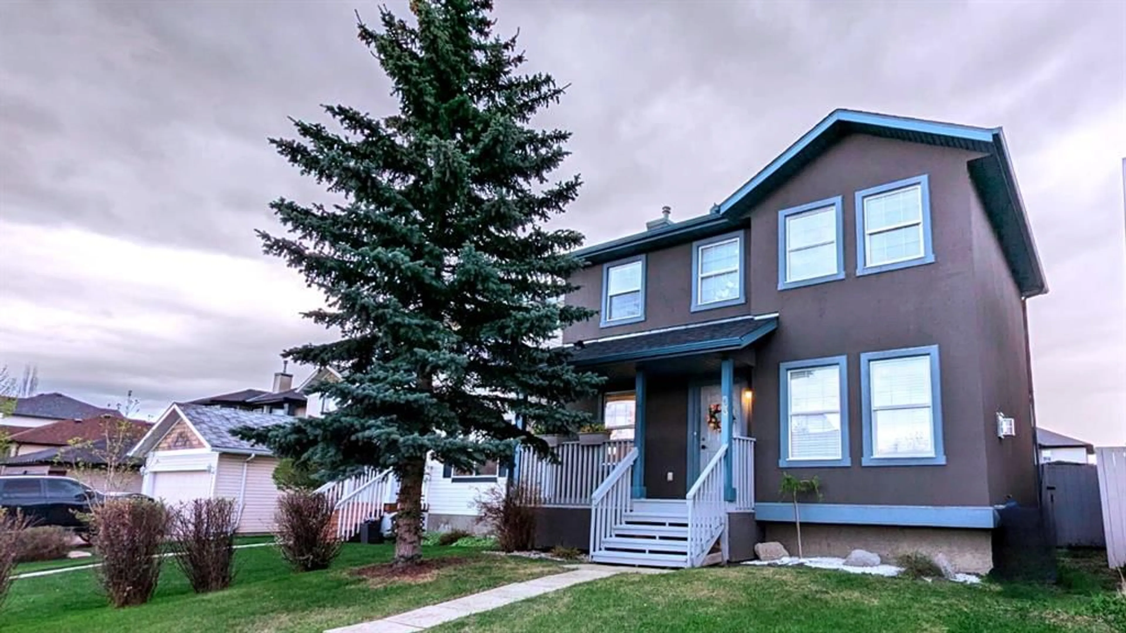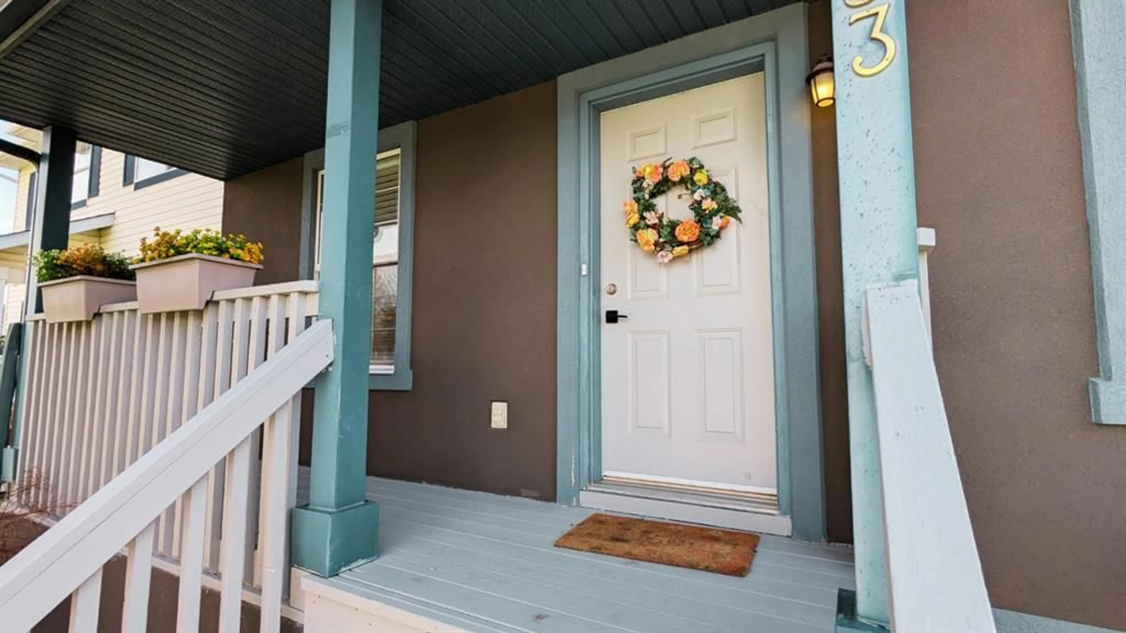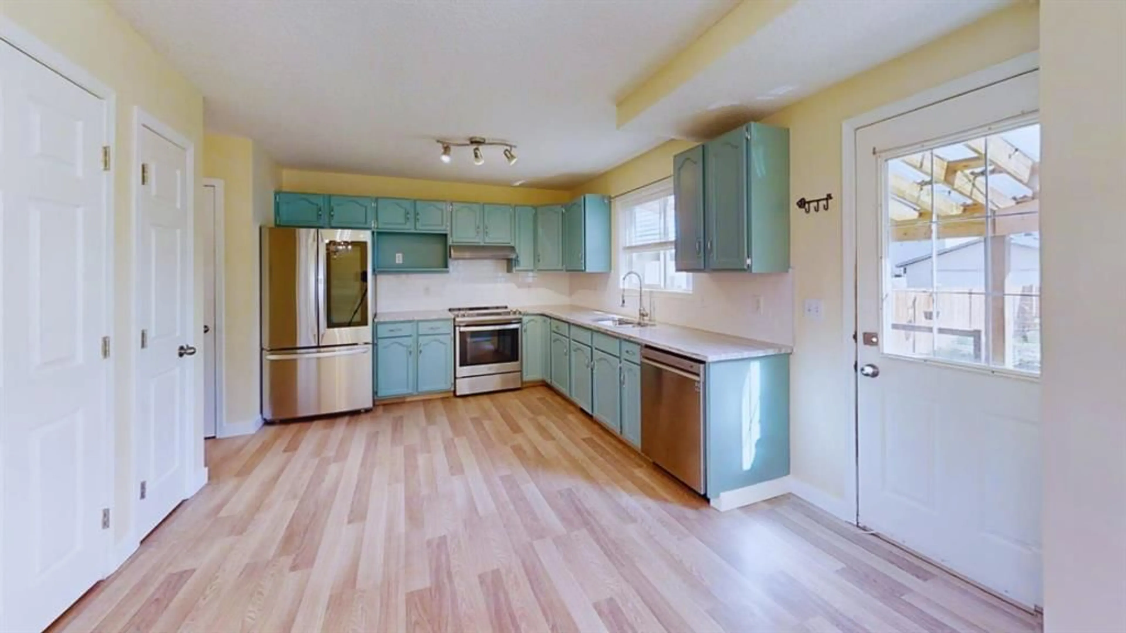53 Cimarron Meadows Close, Okotoks, Alberta T1S 1T5
Contact us about this property
Highlights
Estimated valueThis is the price Wahi expects this property to sell for.
The calculation is powered by our Instant Home Value Estimate, which uses current market and property price trends to estimate your home’s value with a 90% accuracy rate.Not available
Price/Sqft$405/sqft
Monthly cost
Open Calculator
Description
Welcome to this fantastic 3-bedroom home in the heart of Cimarron Meadows, offering exceptional value and functionality for first-time buyers. The main floor features a bright, spacious kitchen with brand-new granite countertops and all new appliances, overlooking the sunny, south-facing backyard. A flexible front room creates the perfect cozy book nook and includes a gas fireplace, while a welcoming living room and convenient 2-piece bath complete the main level. Upstairs, the generous primary bedroom features a walk-in closet, accompanied by two additional bedrooms and a full 4-piece bathroom. The fully finished basement offers even more living space complete with a bar area and 3-piece bathroom—ideal for extended family or guests. Step outside to enjoy the sunny, landscaped backyard, featuring a covered deck with glass railings—perfect for relaxing or entertaining. Gardeners will appreciate the raised garden bed and handy shed. The freshly painted front deck adds even more curb appeal, while off the back lane you'll find two parking spaces with room to build your future double garage. With recent updates including a new washer and dryer, granite countertops, New appliances(2024), HWT and Furnace(2023), Laminate Flooring(2024), Gas fireplace(2020) this home is ready for your final touches. Ideally located close to schools, parks, shopping, and more—don’t miss the opportunity to make this wonderful property yours!
Upcoming Open House
Property Details
Interior
Features
Main Floor
Foyer
12`9" x 3`5"Living Room
10`5" x 12`4"2pc Bathroom
2`10" x 12`4"Flex Space
10`5" x 8`5"Exterior
Features
Parking
Garage spaces -
Garage type -
Total parking spaces 2
Property History
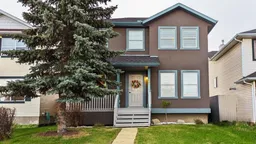 25
25