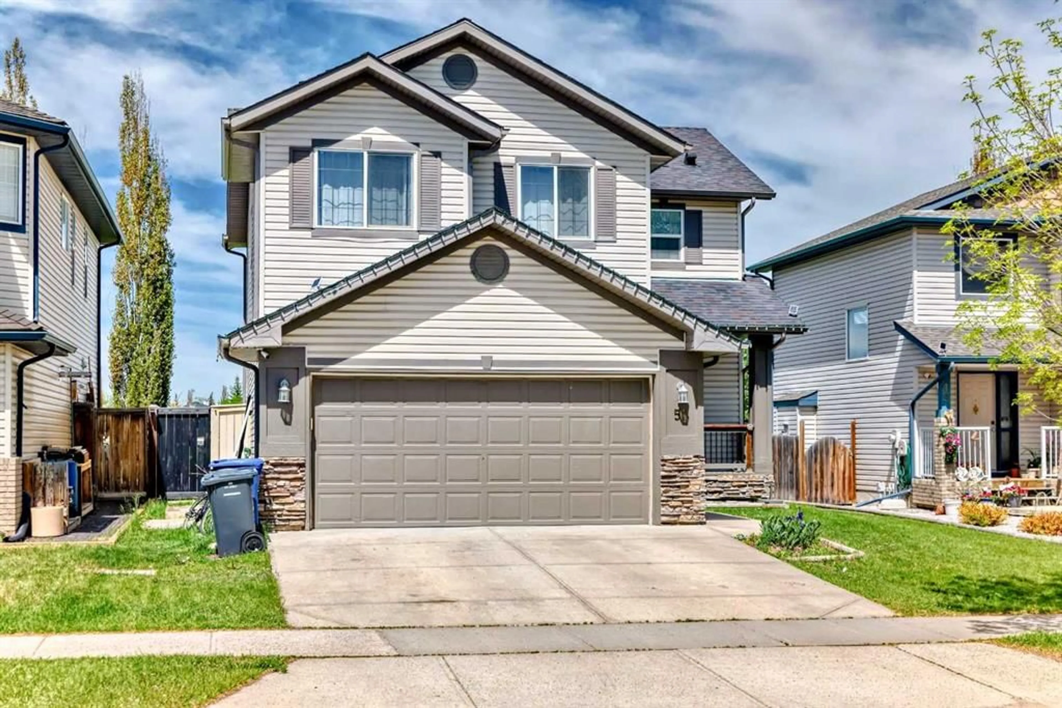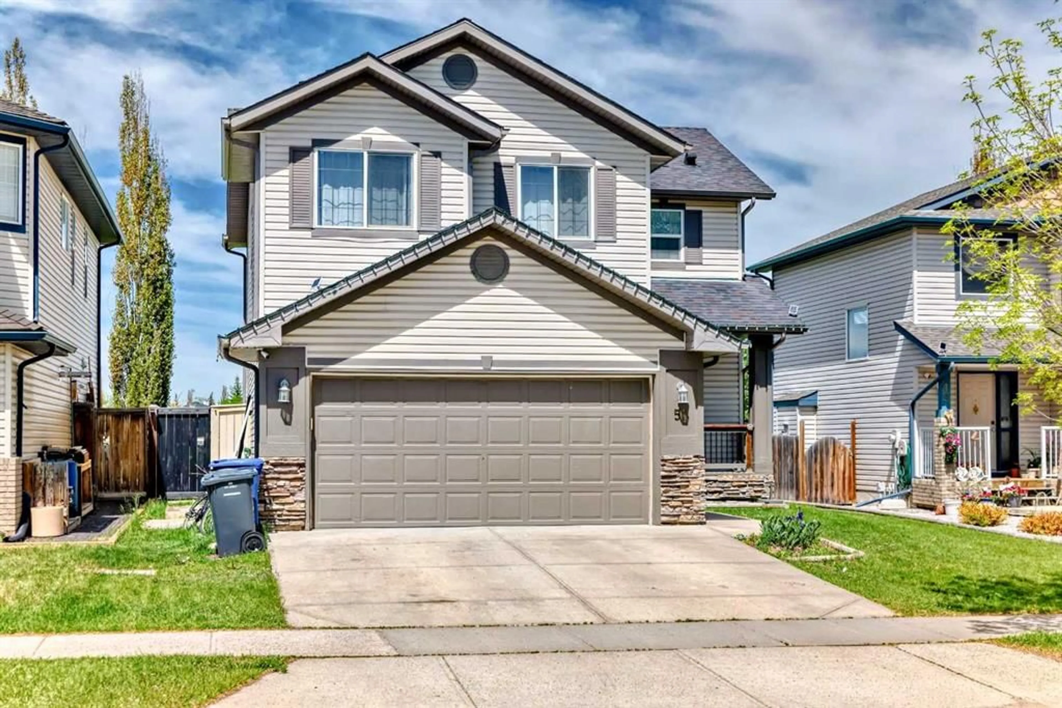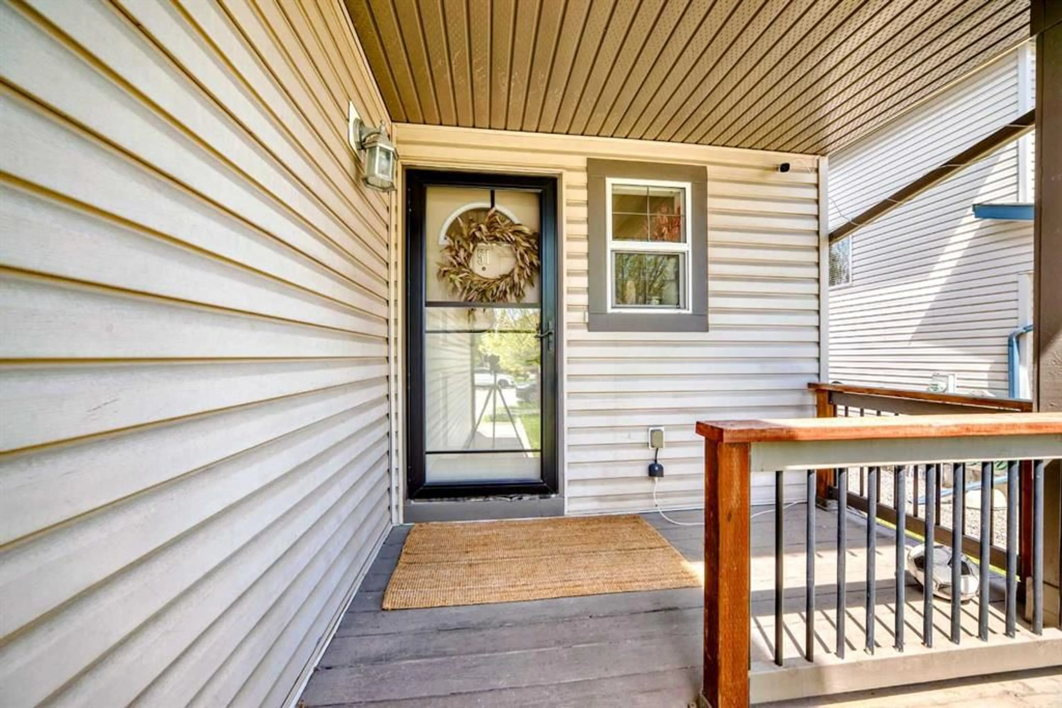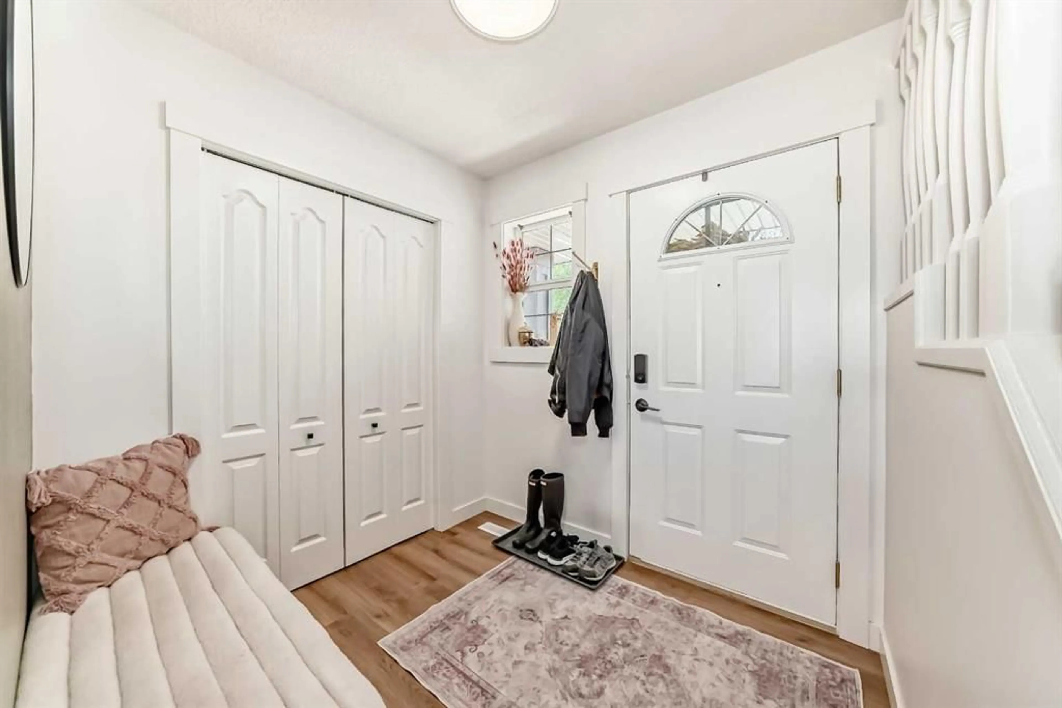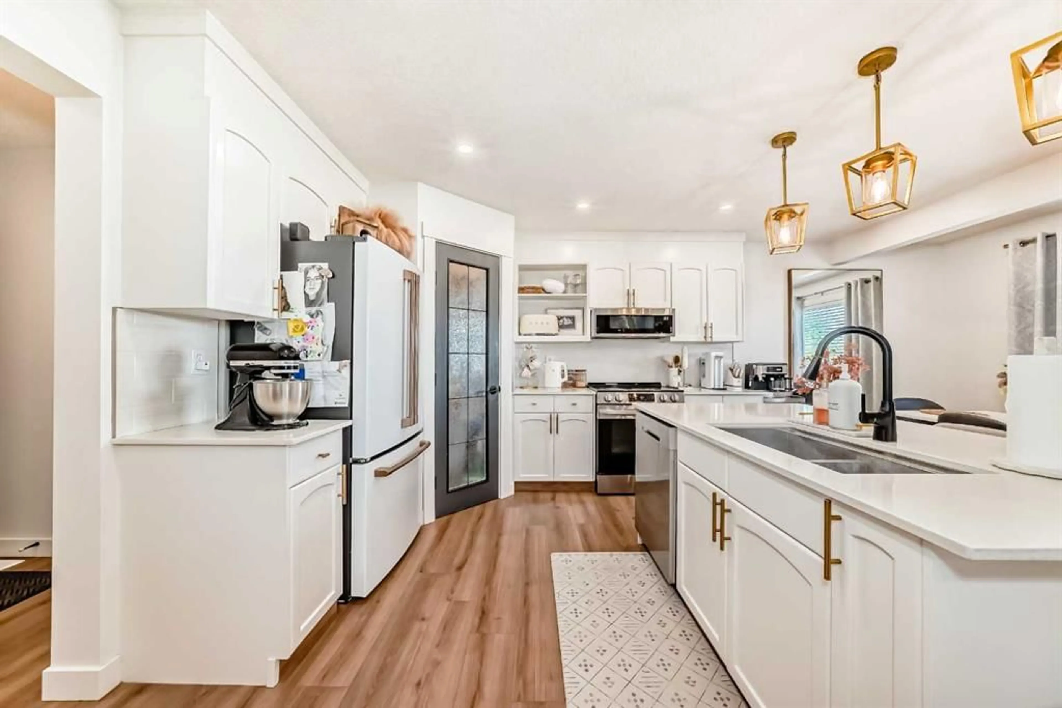51 Cimarron Trail, Okotoks, Alberta T1S2T7
Contact us about this property
Highlights
Estimated ValueThis is the price Wahi expects this property to sell for.
The calculation is powered by our Instant Home Value Estimate, which uses current market and property price trends to estimate your home’s value with a 90% accuracy rate.Not available
Price/Sqft$373/sqft
Est. Mortgage$2,916/mo
Tax Amount (2024)$3,327/yr
Days On Market29 days
Description
OPEN HOUSE 7 JUNE 2-4pm This lovely 3-bedroom, 2.5-bathroom detached house is situated in the family-friendly community of CIMARRON PARK offers easy access to parks, schools, and walking/biking trails. The vaulted entry way is bright and welcoming and as you enter into the open concept kitchen/living space, you will find a bright, updated, welcoming and functional kitchen with white cabinets, island, breakfast bar, pantry and newer appliances. Down the hall from the kitchen is the spacious mud room which is also the entry to the house from the garage. On the upper floor you’ll find a large bonus room with high vaulted ceilings and large windows allowing all the natural light to come in. Upstairs are three good-sized bedrooms, the master suite has a 4 piece private ensuite and a walk-in closet. The two additional bedrooms are great for children, guests, or even a home office, offering flexibility to meet your needs. Upper floor laundry. The un-developed basement is ready for you to personalize to your needs, plumbed in for a bathroom and large windows that would allow for future development. The backyard is ideal for summer barbecues backing to school yard it's a lovely place to relax and enjoy. It features a raised deck, a ground-level patio, and two sheds for additional storage. The community of Cimarron has many well-maintained parks, convenient access to schools, and extensive walking/biking trails just steps from your door. Whether you’re taking a leisurely stroll through the park, walking your children to school, or taking part in community events. Directions:
Property Details
Interior
Features
Main Floor
Living Room
17`11" x 15`3"Dining Room
11`1" x 10`10"Kitchen
10`11" x 8`7"Pantry
3`11" x 3`11"Exterior
Features
Parking
Garage spaces 2
Garage type -
Other parking spaces 2
Total parking spaces 4
Property History
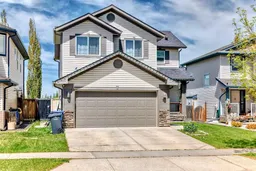 33
33
