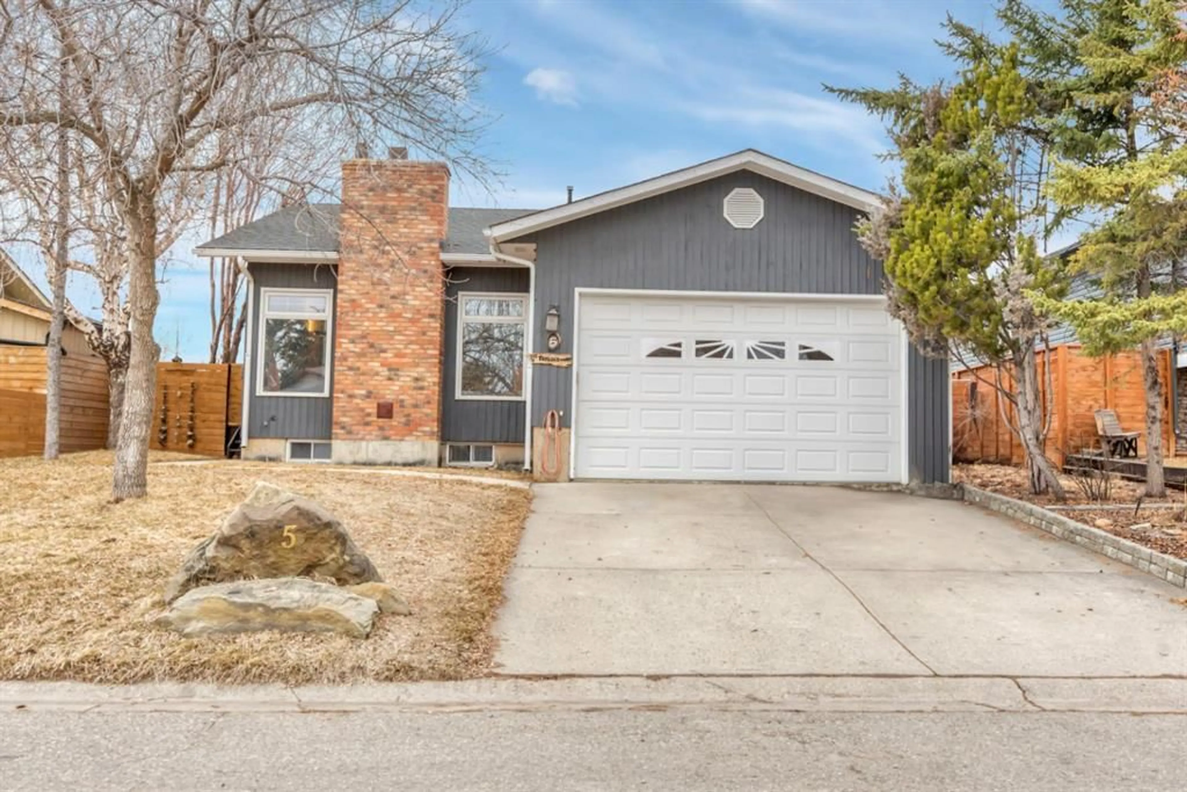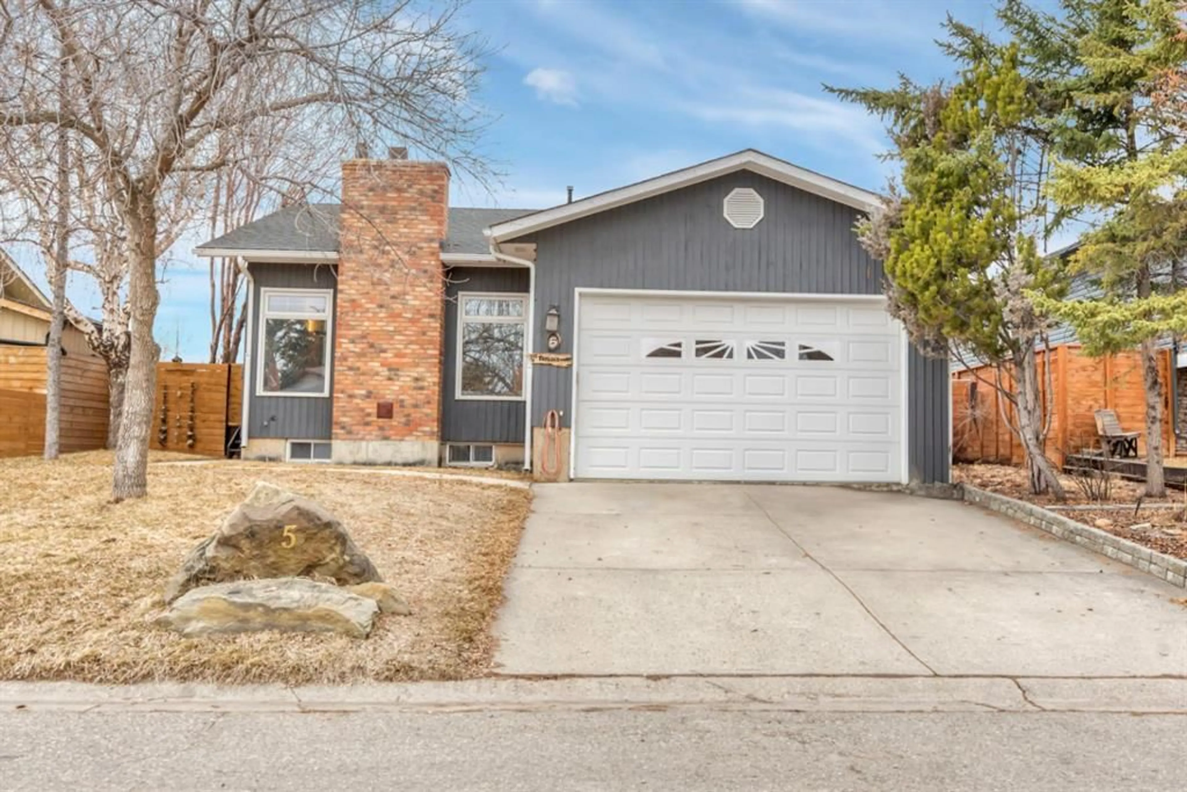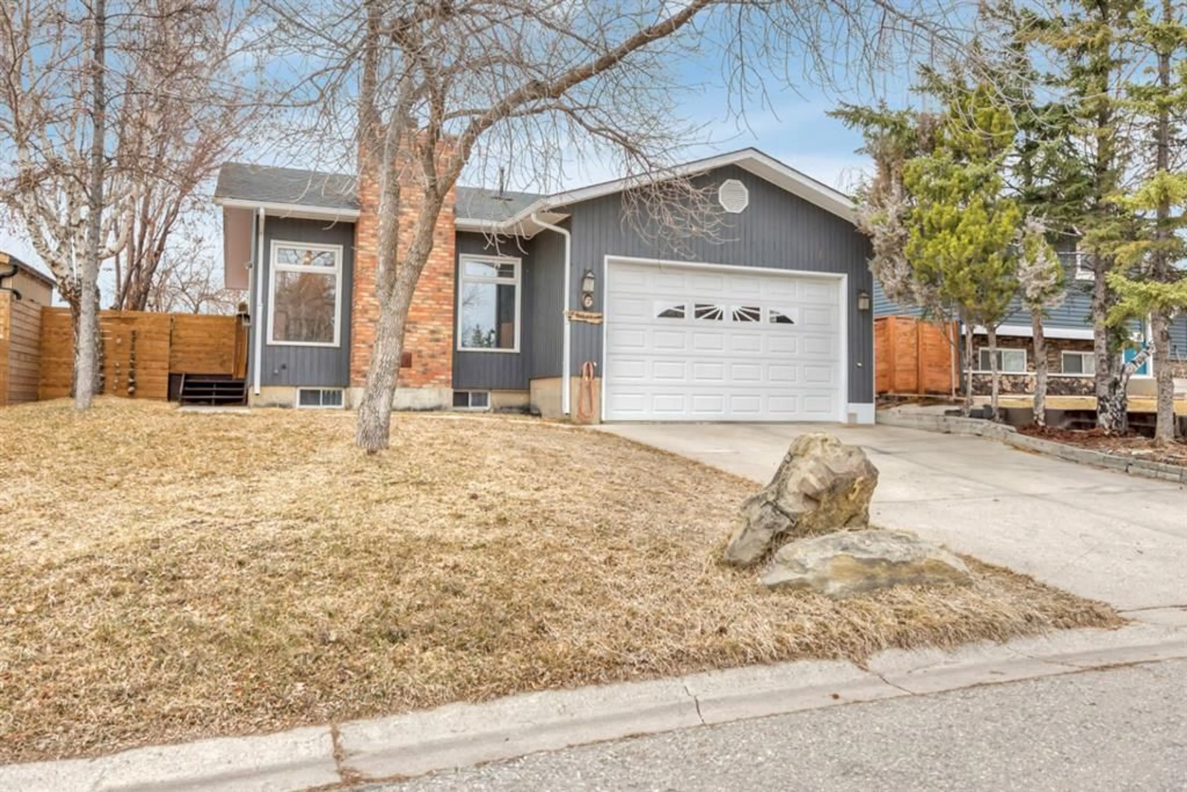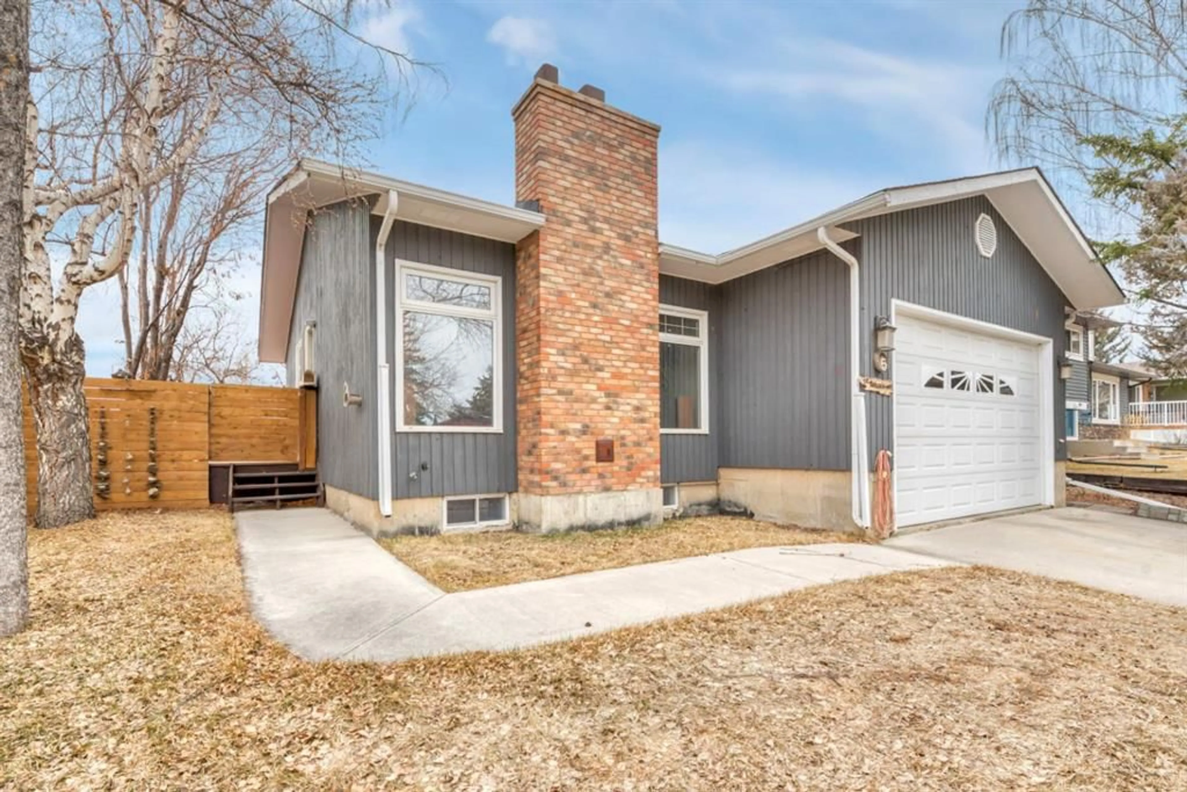5 Knowles Pl, Okotoks, Alberta T1S 1G9
Contact us about this property
Highlights
Estimated ValueThis is the price Wahi expects this property to sell for.
The calculation is powered by our Instant Home Value Estimate, which uses current market and property price trends to estimate your home’s value with a 90% accuracy rate.Not available
Price/Sqft$425/sqft
Est. Mortgage$2,572/mo
Tax Amount (2025)$3,725/yr
Days On Market2 days
Description
Welcome to 5 Knowles Place, a charming bungalow nestled in the heart of Okotoks. This well-maintained home is being offered by its second owner and boasts 4 spacious bedrooms and 3 bathrooms, providing plenty of room for the whole family. The property features a fully fenced yard with mature trees, offering both privacy and natural beauty. Enjoy the extra space with a cozy sunroom, perfect for relaxing year-round. The huge plants in the sunroom would like to stay. The home is ideally located close to shopping, schools, and all the amenities Okotoks has to offer. The heated and insulated 2-car garage is a standout feature, offering both comfort and convenience. Inside, you'll find two fireplaces, adding warmth and character to the living spaces. Updates include new windows installed around 10 years ago (except in the sunroom) and a roof replacement in 2014. There are three phantom screen doors to keep insects out. The attic has been insulated with an extra 14 inches of insulation, ensuring comfort and energy efficiency. The water tank, which was replaced in 2019, holds 50 gallons, providing ample hot water for your needs. Plus, the home comes equipped with a Central Vac system for added convenience. There's all copper wiring and plumbing throughout ( no Poly-B) and the sunroom window panes are tinted for extra privacy.This is a rare opportunity to own a charming home in a fantastic location. Don't miss out on this exceptional property! SELLER ACCEPTED AN OFFER. JUST WAITING FOR DEPOSIT. SELLER DOES NOT ACCEPT SHOWINGS ANYMORE AT THIS TIME
Upcoming Open House
Property Details
Interior
Features
Main Floor
Living Room
15`6" x 15`8"Kitchen
15`11" x 16`1"Sunroom/Solarium
14`4" x 9`11"Bedroom - Primary
12`11" x 11`6"Exterior
Features
Parking
Garage spaces 2
Garage type -
Other parking spaces 2
Total parking spaces 4
Property History
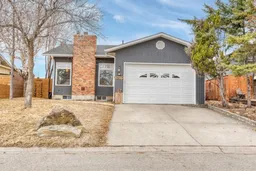 45
45
