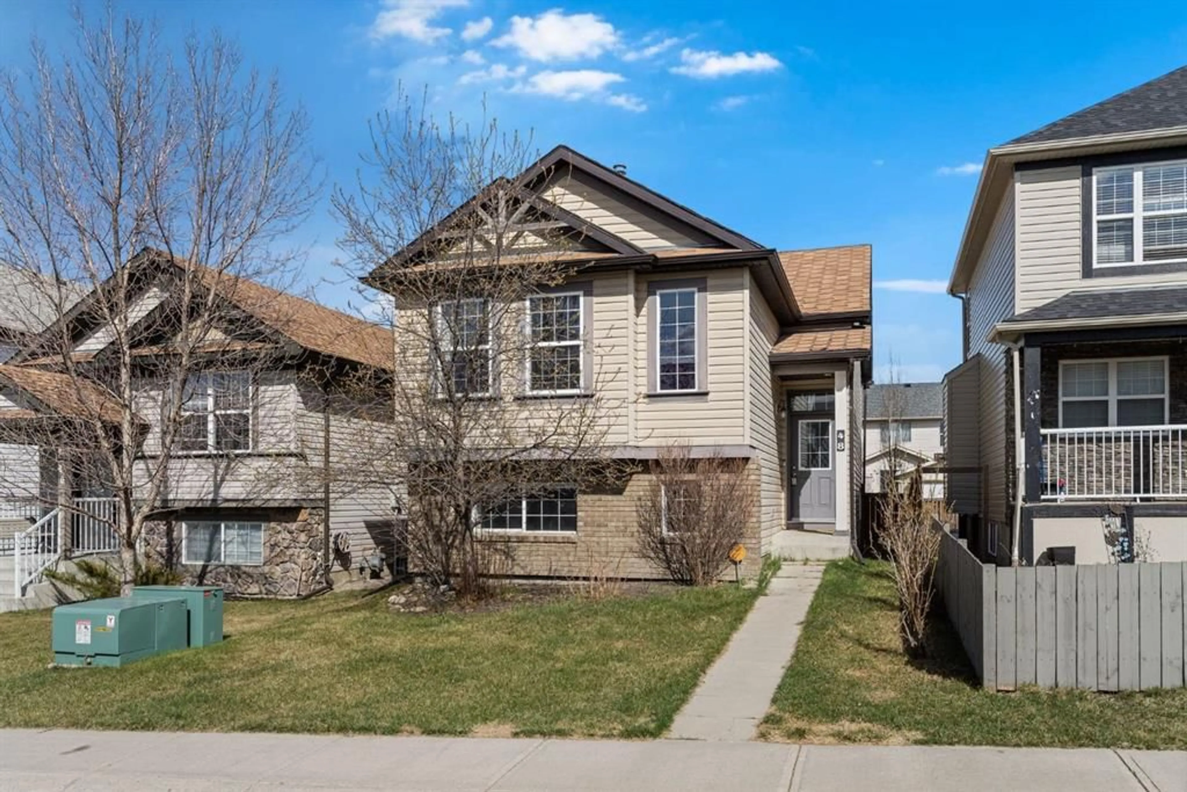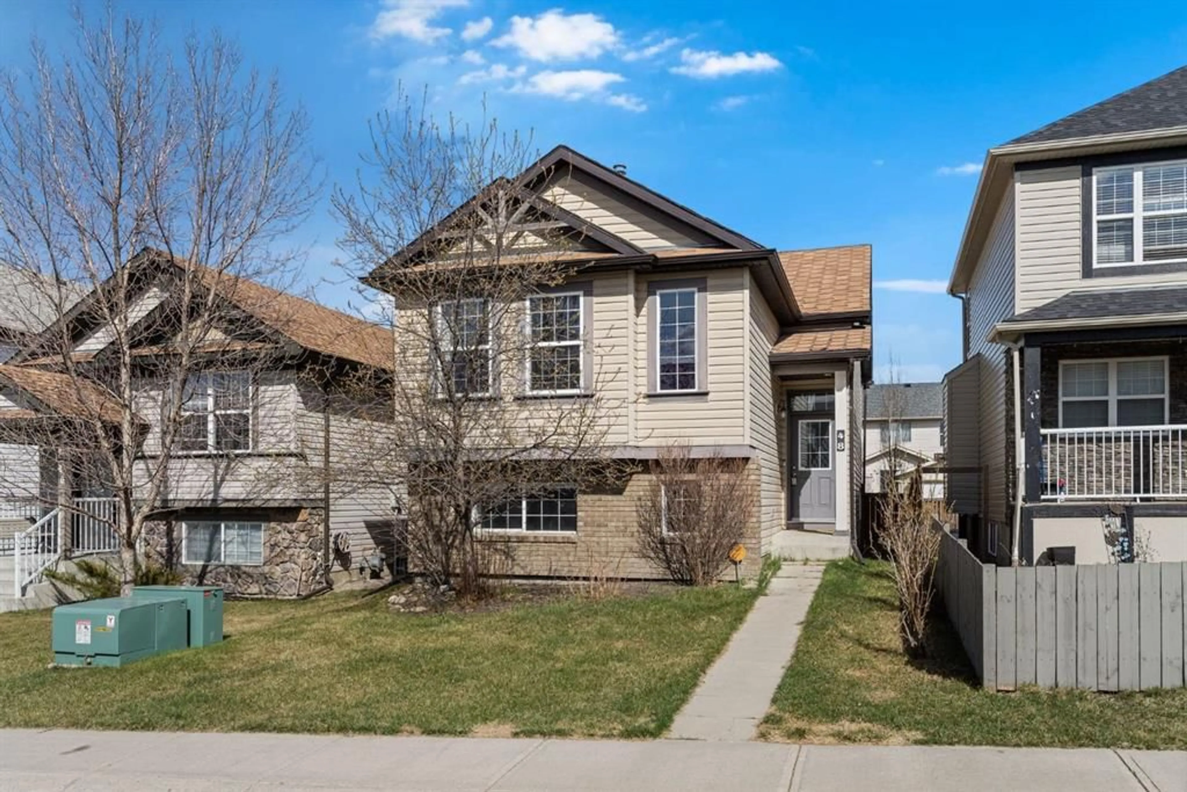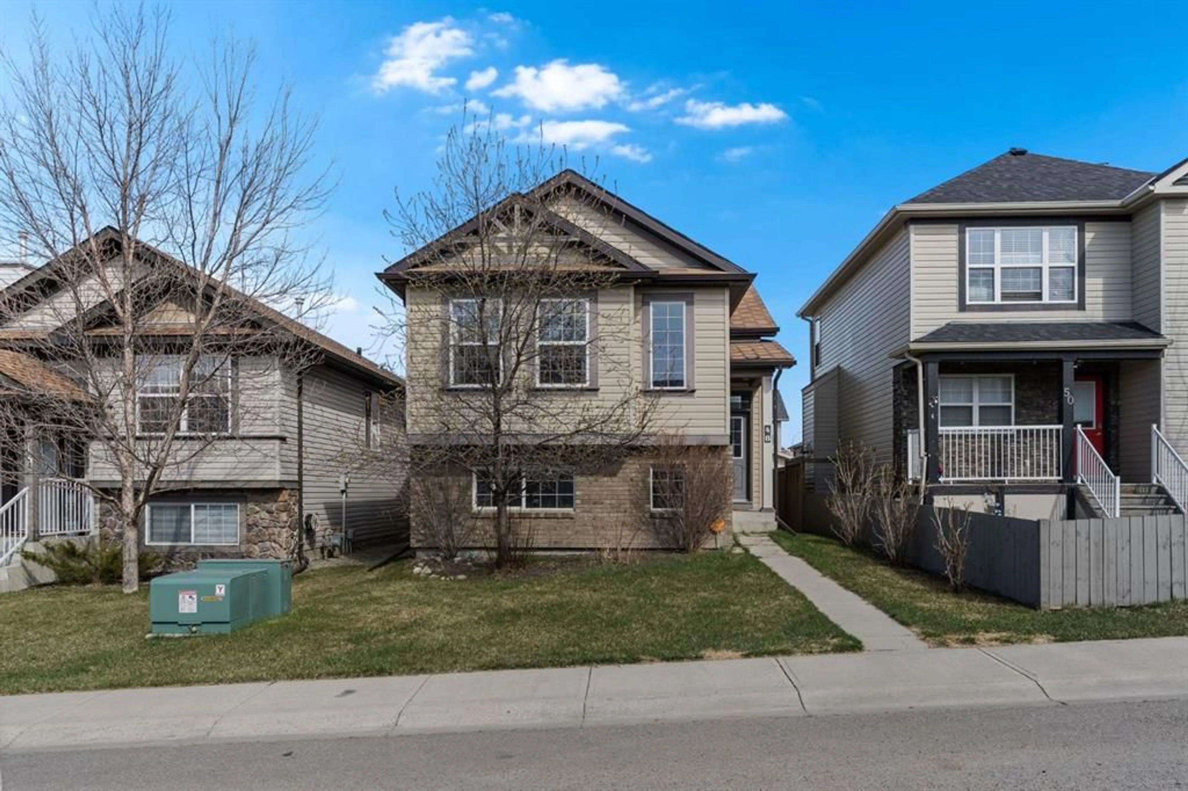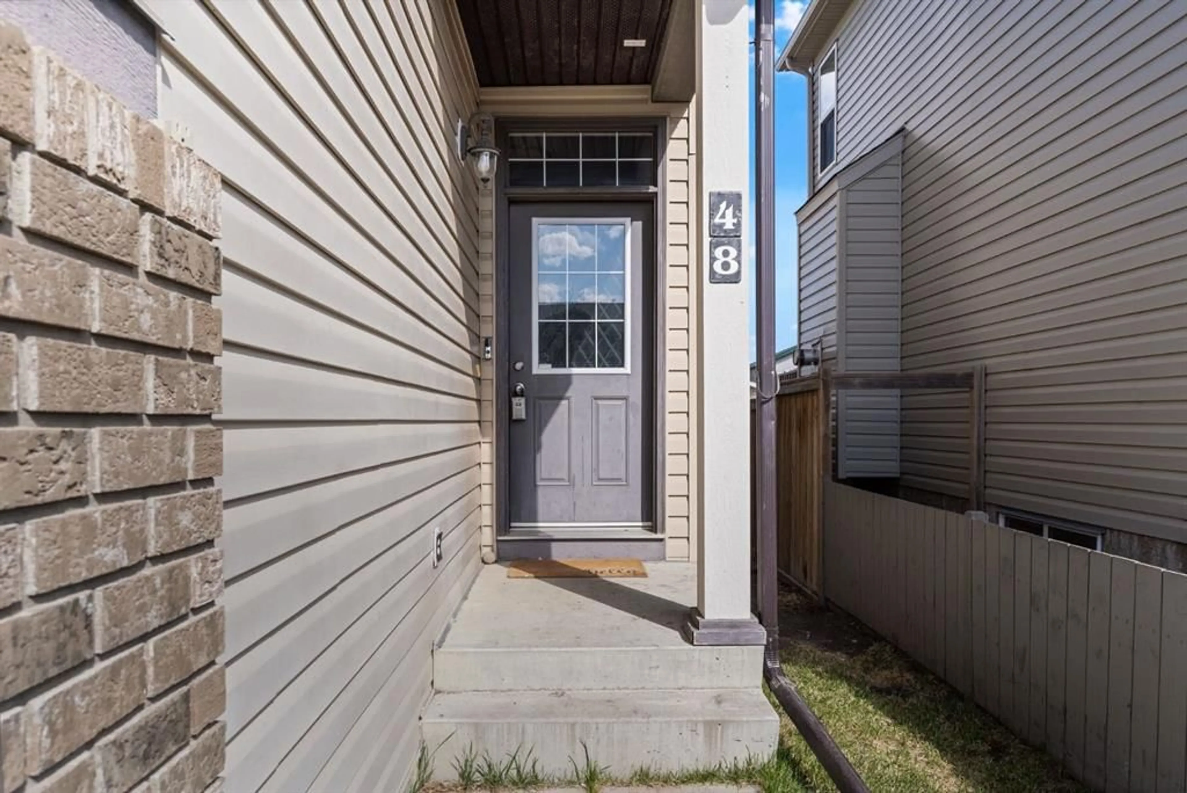48 Cimarron Grove Way, Okotoks, Alberta T1S 2L9
Contact us about this property
Highlights
Estimated ValueThis is the price Wahi expects this property to sell for.
The calculation is powered by our Instant Home Value Estimate, which uses current market and property price trends to estimate your home’s value with a 90% accuracy rate.Not available
Price/Sqft$492/sqft
Est. Mortgage$2,147/mo
Tax Amount (2024)$2,929/yr
Days On Market8 days
Description
Welcome to this charming, air conditioned bi-level in the heart of the vibrant Cimarron community in Okotoks! Although this home is waiting for it’s new owner to add their own finishing touches, this vacant 3-bedroom, 2-bathroom, detached home offers the perfect blend of comfort, family-friendly design and small-town charm. Step inside to a bright and spacious, open-concept main floor, featuring vaulted ceilings, updated lighting, LVP flooring and large windows for plenty of natural sunlight. The renovated kitchen has newer stainless steel appliances, updated solid surface countertops, under-mount lighting, a large island with a breakfast bar and new ample cabinetry for storage. The adjoining living area creates an inviting space for family gatherings or quiet evenings at home. The west facing, primary bedroom features a walk-in closet and access to the 4-piece bathroom. The additional main floor bedroom provides plenty of space for kids, guests, or a home office. Downstairs features a large family room with corner fireplace, full laundry room, a generously sized, West facing bedroom with large windows, 4-piece bathroom and walk-out door to the cozy, fully fenced back yard, perfect for enjoying summer night BBQs and sitting around a fire pit. This location is a gem with close access to parks and serene green space, walking paths and a perfect spot for outdoor activities. This home is minutes away from excellent schools, including Foothills Composite High School, John Paul Collegiate II Middle School and St. Mary’s Elementary School, as well as the scenic Sheep River trails for walking, biking, or running. Schedule your viewing today!
Property Details
Interior
Features
Main Floor
Kitchen
10`8" x 12`10"4pc Bathroom
6`2" x 10`9"Dining Room
10`8" x 9`1"Living Room
10`4" x 16`4"Exterior
Features
Parking
Garage spaces -
Garage type -
Total parking spaces 3
Property History
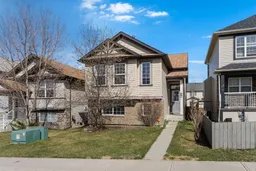 50
50
