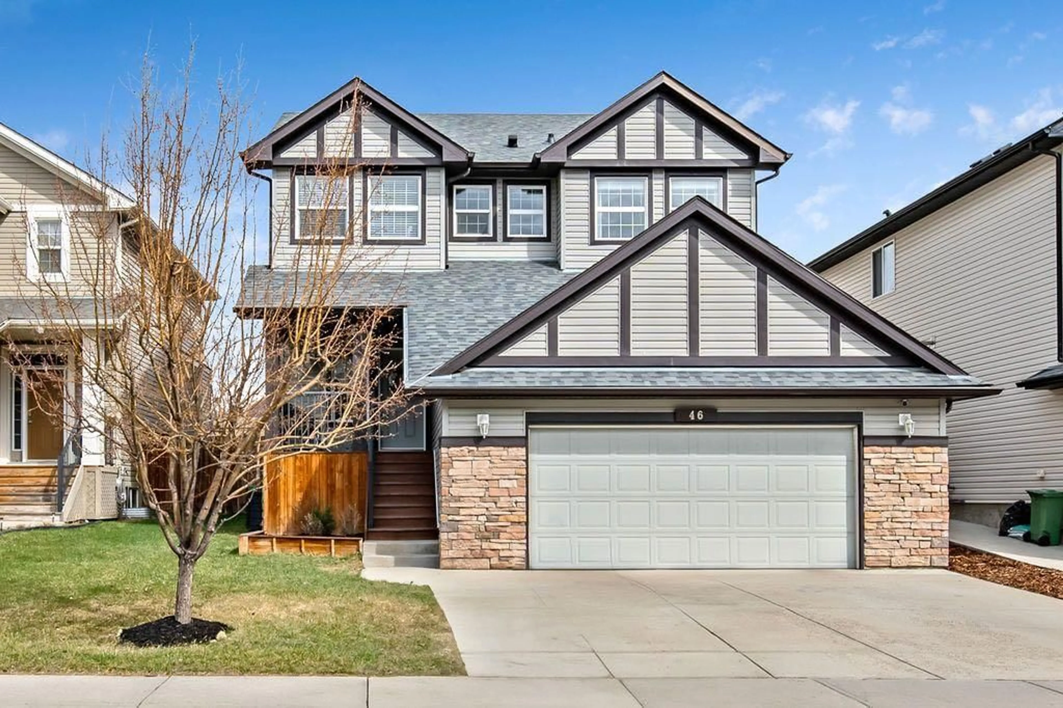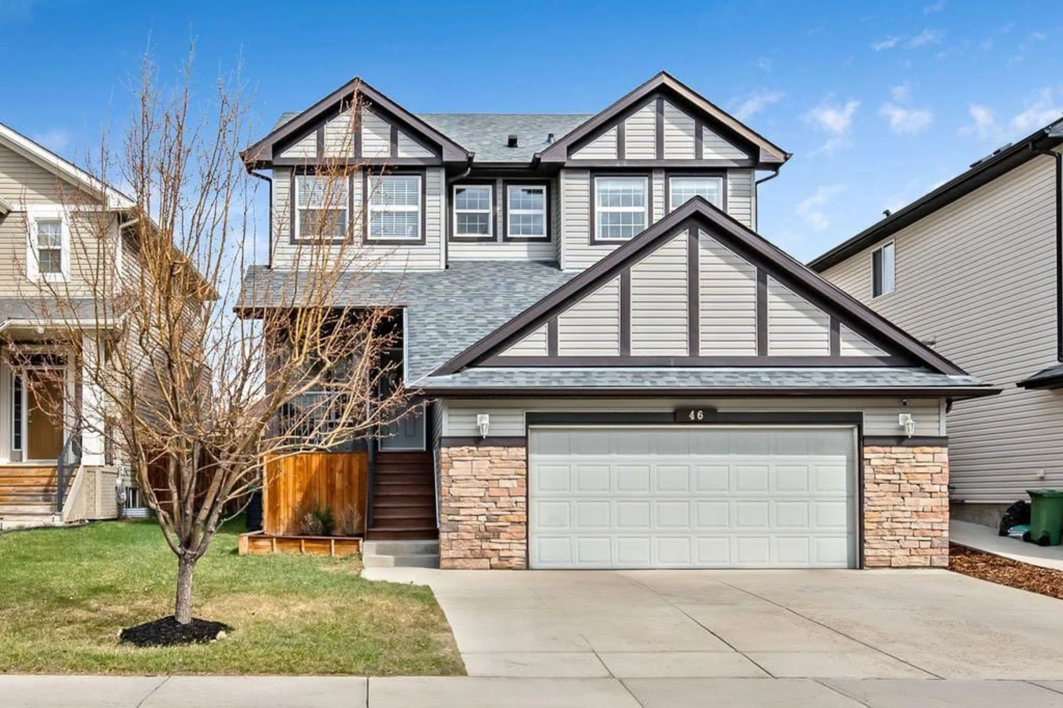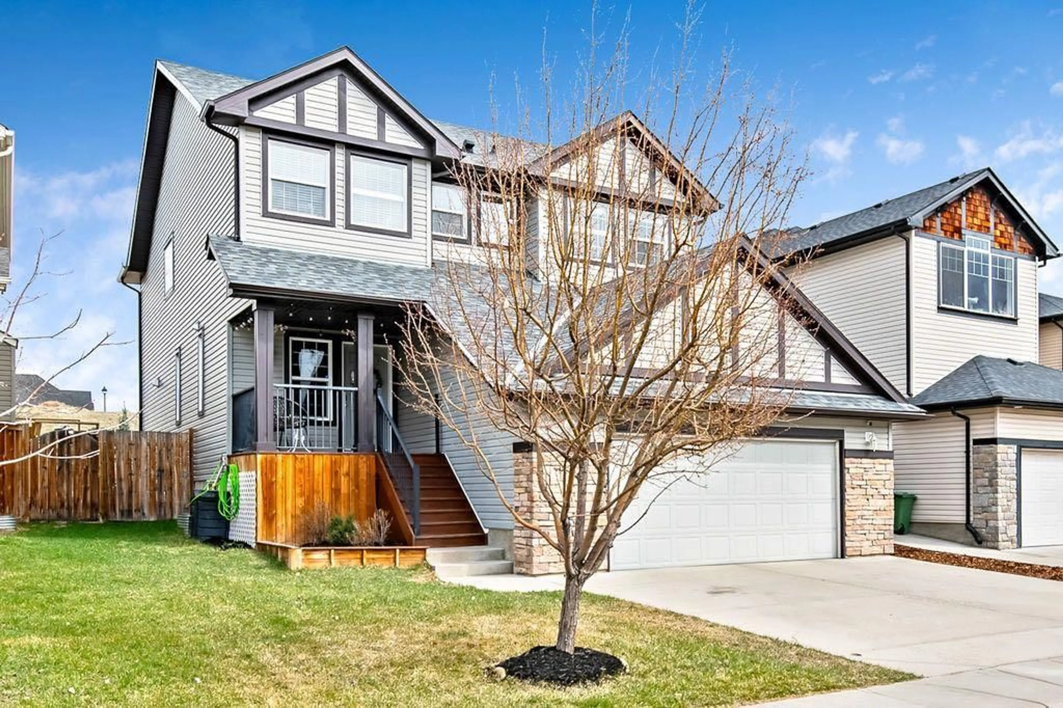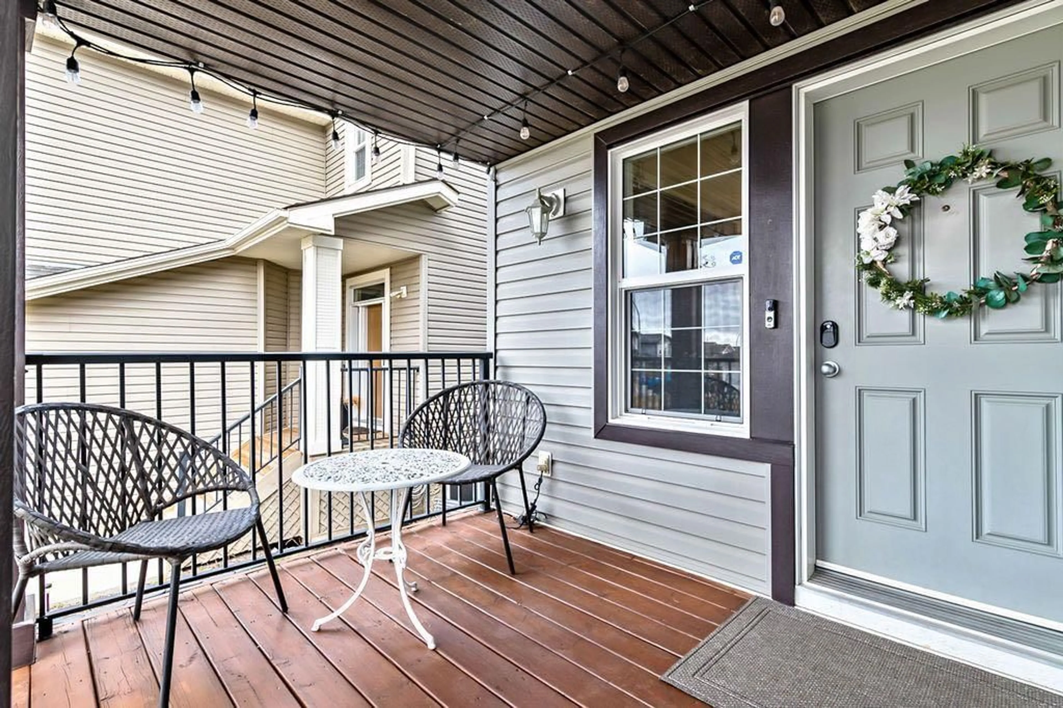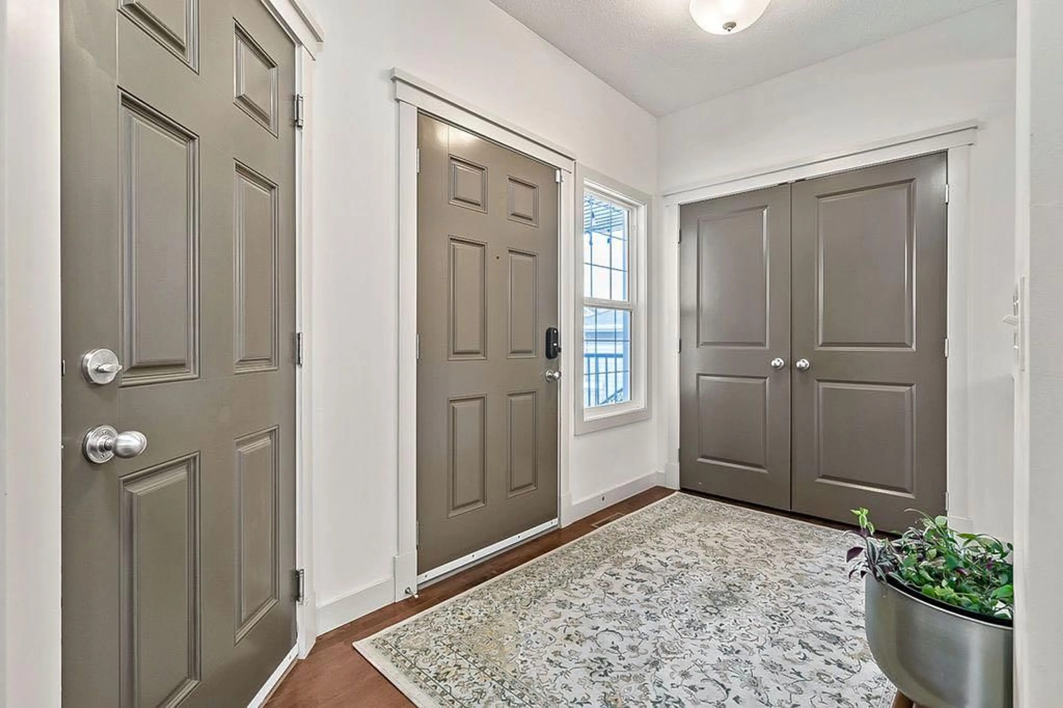46 Westmount Way, Okotoks, Alberta T1S 0E1
Contact us about this property
Highlights
Estimated ValueThis is the price Wahi expects this property to sell for.
The calculation is powered by our Instant Home Value Estimate, which uses current market and property price trends to estimate your home’s value with a 90% accuracy rate.Not available
Price/Sqft$281/sqft
Est. Mortgage$3,002/mo
Tax Amount (2024)$4,366/yr
Days On Market2 days
Description
Room to grow in family-friendly Westmount! This beautifully maintained 2-storey home offers 4 spacious bedrooms and 2,485 sq. ft. of thoughtfully designed living space — perfect for young families looking for space, comfort, and community. Step into a bright, open-concept main floor that’s ideal for busy family life. The modern kitchen features a large island, sleek black appliances, and ample counter space — perfect for everything from quick breakfasts to weekend baking sessions. The cozy living room with a gas fireplace creates a warm, inviting space for family movie nights or quiet evenings in. Upstairs, you’ll find 4 generously sized bedrooms, including a relaxing primary retreat with a walk-in closet and a private 5-piece ensuite. A large bonus room adds flexible space for a playroom, teen lounge, or home office. Outside, enjoy a fully fenced backyard where kids and pets can run free, plus a quiet street that’s perfect for riding bikes and making neighborhood friends. You’re just a short walk from schools, playgrounds, parks, and Westmount’s shops and services — everything your growing family needs, all close to home. This is the space, location, and lifestyle your family has been waiting for. Welcome to Westmount — welcome home.
Property Details
Interior
Features
Main Floor
Entrance
6`2" x 11`4"Dining Room
9`3" x 13`9"Laundry
6`7" x 7`8"Den
9`7" x 11`0"Exterior
Features
Parking
Garage spaces 2
Garage type -
Other parking spaces 2
Total parking spaces 4
Property History
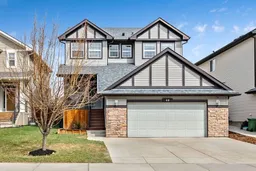 48
48
