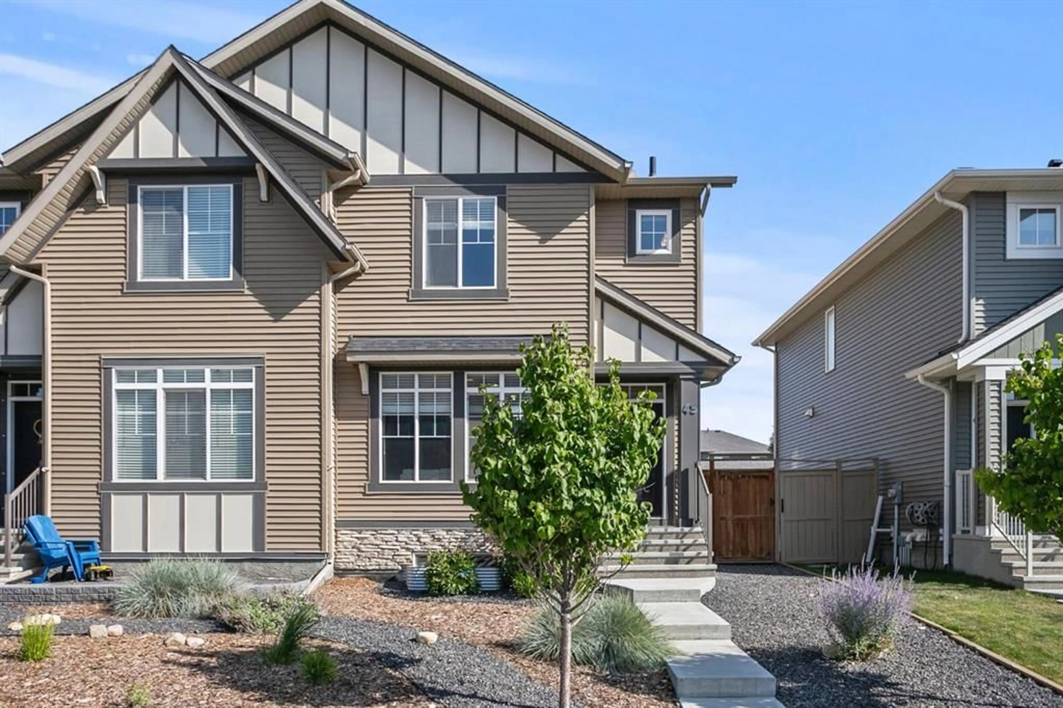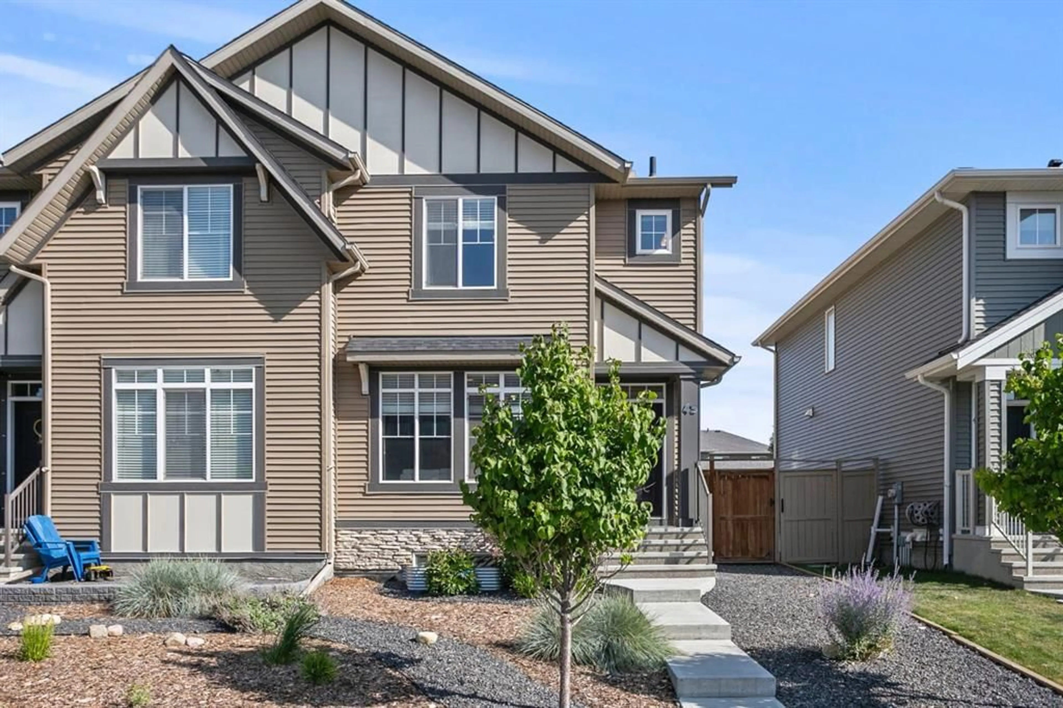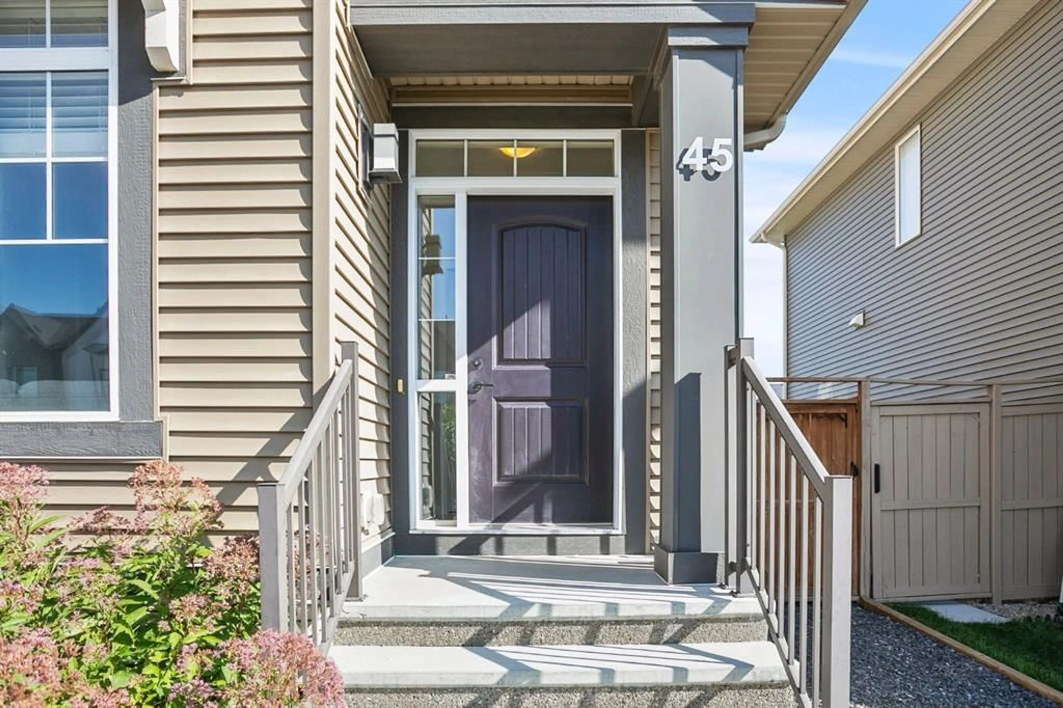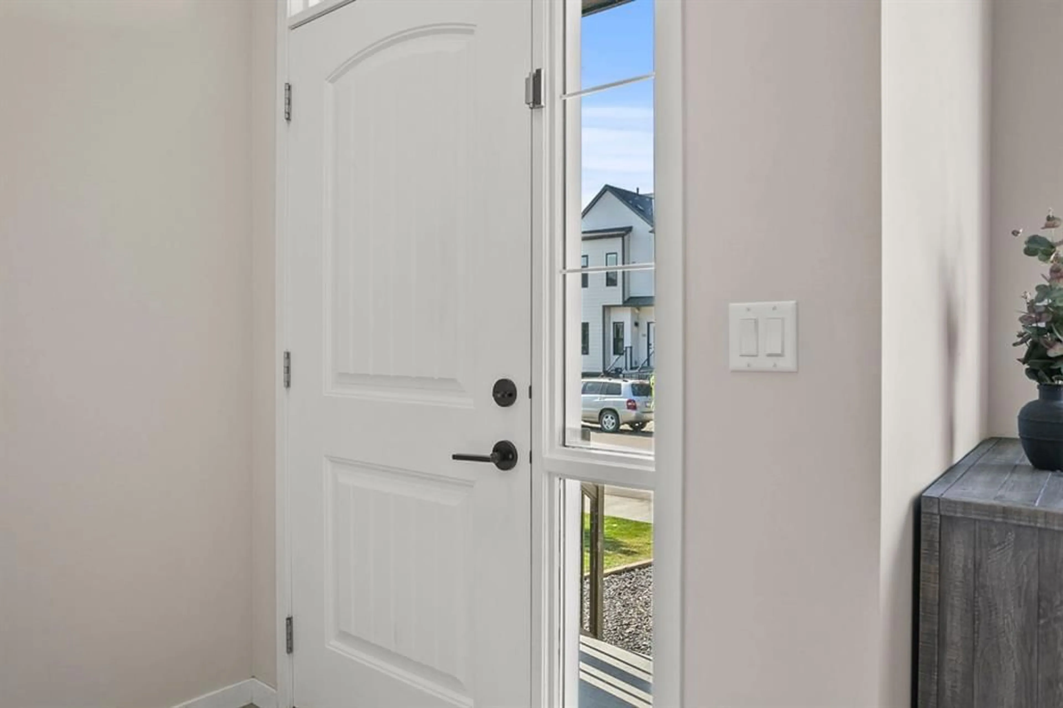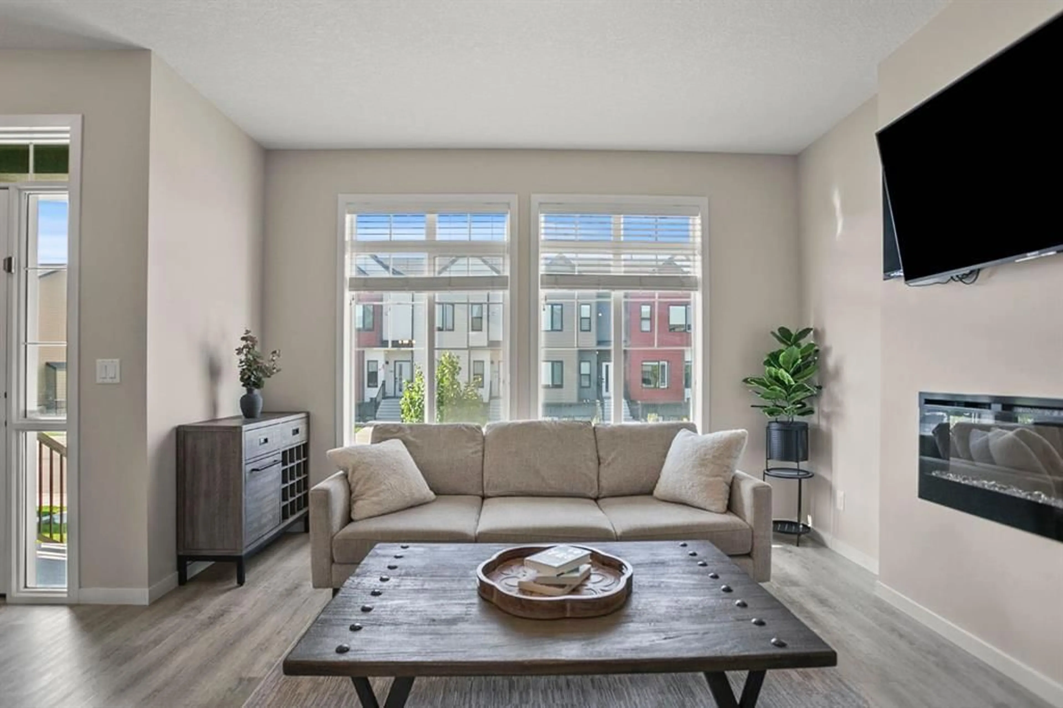45 Willow Cres, Okotoks, Alberta T1S 5S1
Contact us about this property
Highlights
Estimated valueThis is the price Wahi expects this property to sell for.
The calculation is powered by our Instant Home Value Estimate, which uses current market and property price trends to estimate your home’s value with a 90% accuracy rate.Not available
Price/Sqft$380/sqft
Monthly cost
Open Calculator
Description
This stunning 2-storey duplex offers 1,603 sq. ft. of beautifully designed living space in the vibrant community of D’Arcy Ranch. From its inviting curb appeal to its thoughtfully planned interior, this home blends modern finishes with everyday functionality. Step inside to a bright and open main floor where large windows fill the space with natural light. The living room is centered around a sleek electric fireplace and flows seamlessly into the dining area, perfect for family gatherings and entertaining. A versatile front flex space provides an ideal home office or study nook. The kitchen is a true standout, featuring quartz countertops, stainless steel appliances, full-height cabinetry, a chic backsplash, and a spacious island with seating. A convenient mudroom with built-in bench and a stylish 2-piece bathroom complete the main floor. Upstairs, a central bonus room creates a cozy retreat for movie nights or playtime. The primary suite is your private getaway with a large walk-in closet and a 3-piece ensuite showcasing a glass shower and quartz vanity. Two additional bedrooms, a 4-piece main bathroom, and upper-level laundry add everyday comfort and convenience. The full, unfinished basement awaits your vision for future development—whether a family recreation area, gym, or guest suite. Outside, enjoy a fully fenced backyard with a raised deck, perfect for summer barbecues, plus the bonus of a double detached garage. Added perks include central air conditioning for year-round comfort. Located in sought-after D’Arcy Ranch, you’ll have quick access to golf, schools, parks, pathways, shopping, dining, and all the amenities of Okotoks—just minutes from Calgary. Don't miss your chance to see this one today.
Property Details
Interior
Features
Main Floor
2pc Bathroom
5`7" x 5`6"Dining Room
15`0" x 9`2"Kitchen
12`10" x 10`8"Living Room
12`6" x 20`2"Exterior
Features
Parking
Garage spaces 2
Garage type -
Other parking spaces 0
Total parking spaces 2
Property History
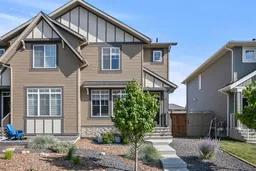 37
37
