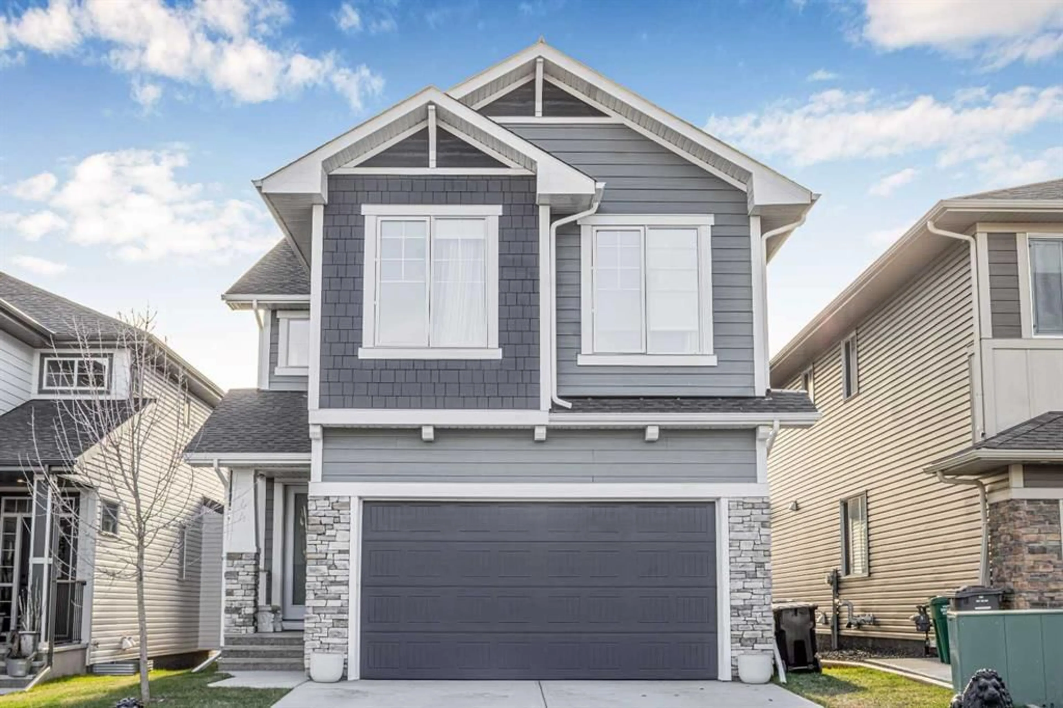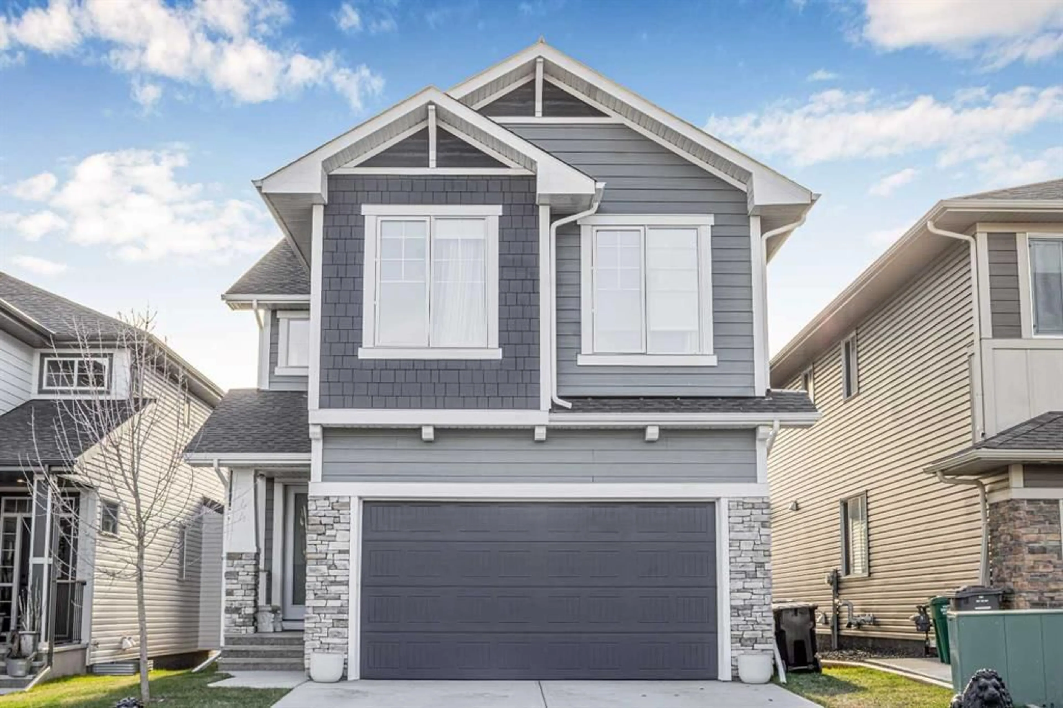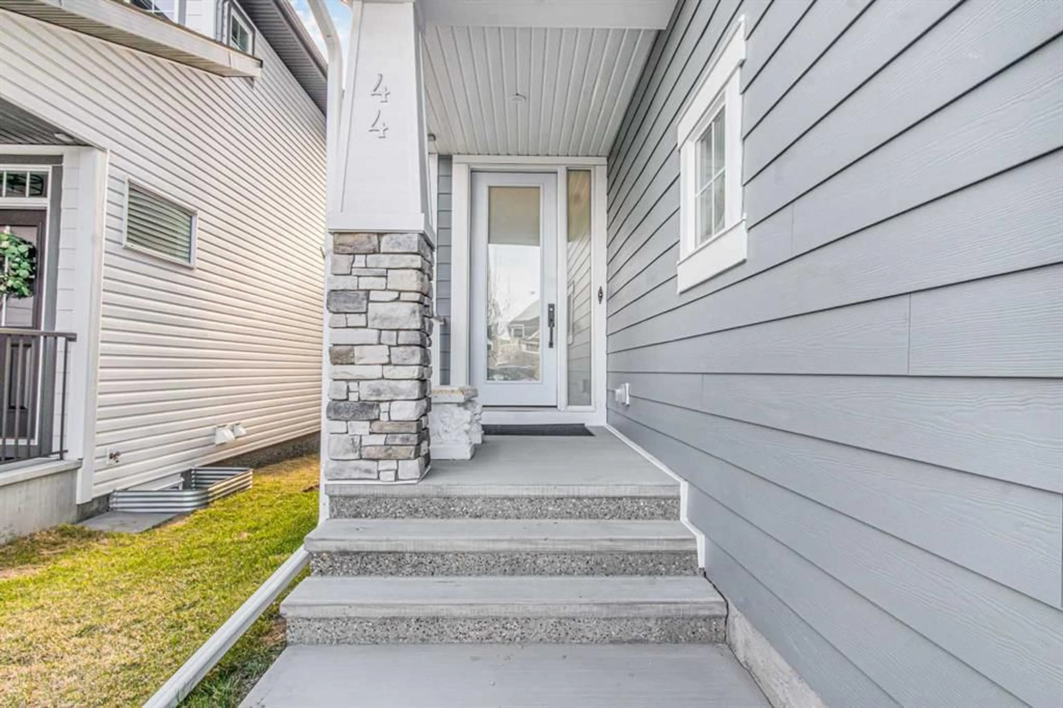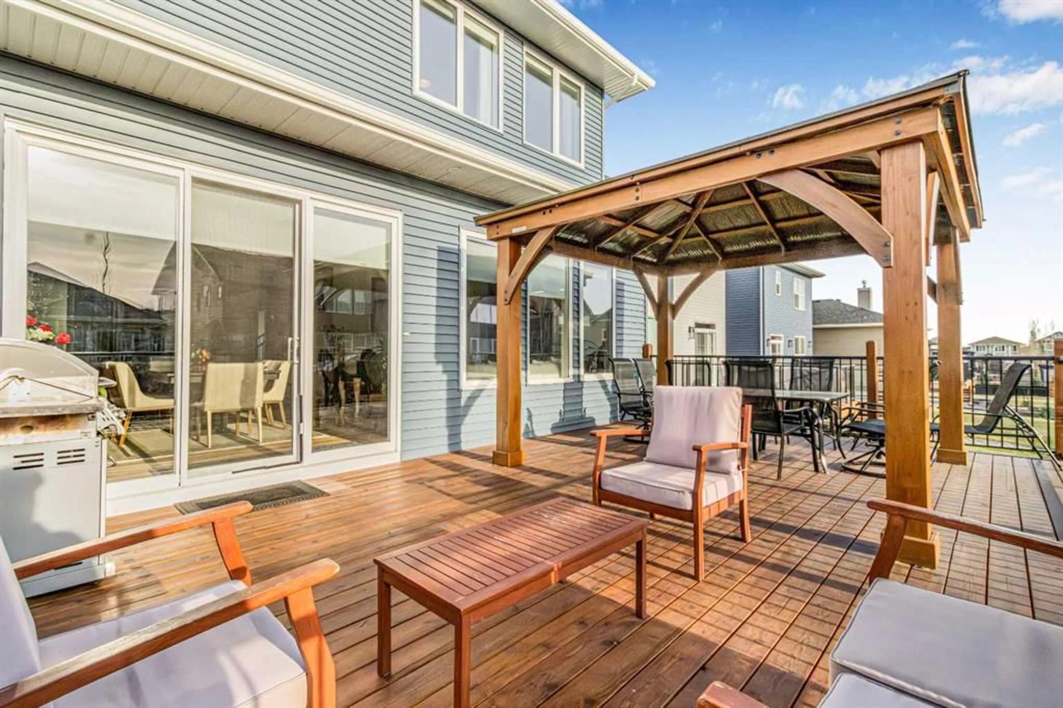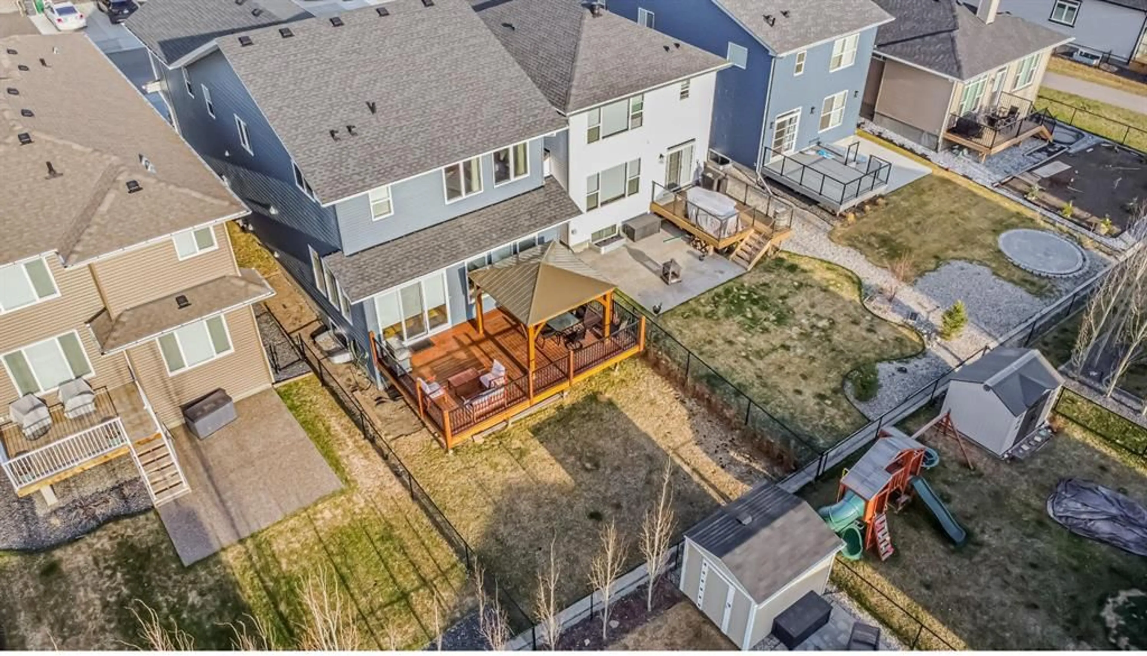44 Ranchers, Okotoks, Alberta T1S 4C8
Contact us about this property
Highlights
Estimated ValueThis is the price Wahi expects this property to sell for.
The calculation is powered by our Instant Home Value Estimate, which uses current market and property price trends to estimate your home’s value with a 90% accuracy rate.Not available
Price/Sqft$352/sqft
Est. Mortgage$4,209/mo
Tax Amount (2024)$5,057/yr
Days On Market9 days
Description
Welcome to your dream home! This brand new build boasts all the upgrades you could ever need, with no wait time for construction. Move in quickly and start enjoying the luxurious features of this stunning home. From the moment you step inside, you will be impressed by the vaulted entrance and 9' ceilings that run throughout the entire house, including the basement, main floor, and upper level. The back living and dining rooms feature even higher 10' ceilings, giving the space a grand feel. And the windows that wrap the entire space give it an even more open and airy feel. In the kitchen, you'll find top-of-the-line KitchenAid appliances and a Hansgrohe faucet. The rifted white oak cabinets, stacked upper cabinets, and custom hood fan make this kitchen truly one-of-a-kind. The Viscount White granite waterfall countertops, kitchen backsplash, and custom granite fireplace add a touch of elegance. The upgrades continue with 8' doors throughout the main and upper floors, casement windows (triple pane), and an 8' patio door. The black spindle railings throughout the home add a sleek and modern touch. The main floor and stairs are adorned with Mirage White oak solid hardwood, adding warmth and sophistication to the space. The Kuzco Lighting throughout the house comes with a 5-year warranty, ensuring your home will remain well-lit for years to come. Roller blinds are also included throughout the house, adding privacy and style. The upstairs features a total of 4 good sized bedrooms, a large central bonus room & upper floor laundry. The primary bedroom is sure to impress with dual full sized closets and ample space to relax. The bathrooms in this home are a true oasis, featuring a fully tiled shower and a free-standing bathtub. You'll love the high-end Toto and Moen plumbing fixtures and the up-to-the-ceiling mirrors that make the space feel even larger. The lower level has all the difficult work done with a full 4 piece bathroom and a 5th bedroom. There's still over 700 SqFt of undeveloped basement (complete with wet bar rough in) just waiting for you to complete your dream media room/theatre room, kids play area or rec room. This home is also equipped ceiling speakers in the living room, and Lutron Caseta light switches. And the double attached garage to keep the cars warm and secure all year long. The outdoor space has a massive custom built 18'x26' Cedar Deck deck to enjoy your sunny evenings! Don't miss out on the opportunity to own this stunning home with all the upgrades you could ever want, without the wait of building from scratch.
Property Details
Interior
Features
Main Floor
2pc Bathroom
5`3" x 5`0"Foyer
12`5" x 9`0"Kitchen
16`3" x 15`0"Dinette
17`5" x 10`0"Exterior
Features
Parking
Garage spaces 2
Garage type -
Other parking spaces 2
Total parking spaces 4
Property History
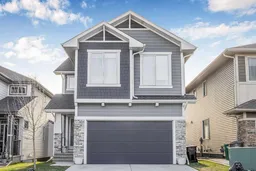 44
44
