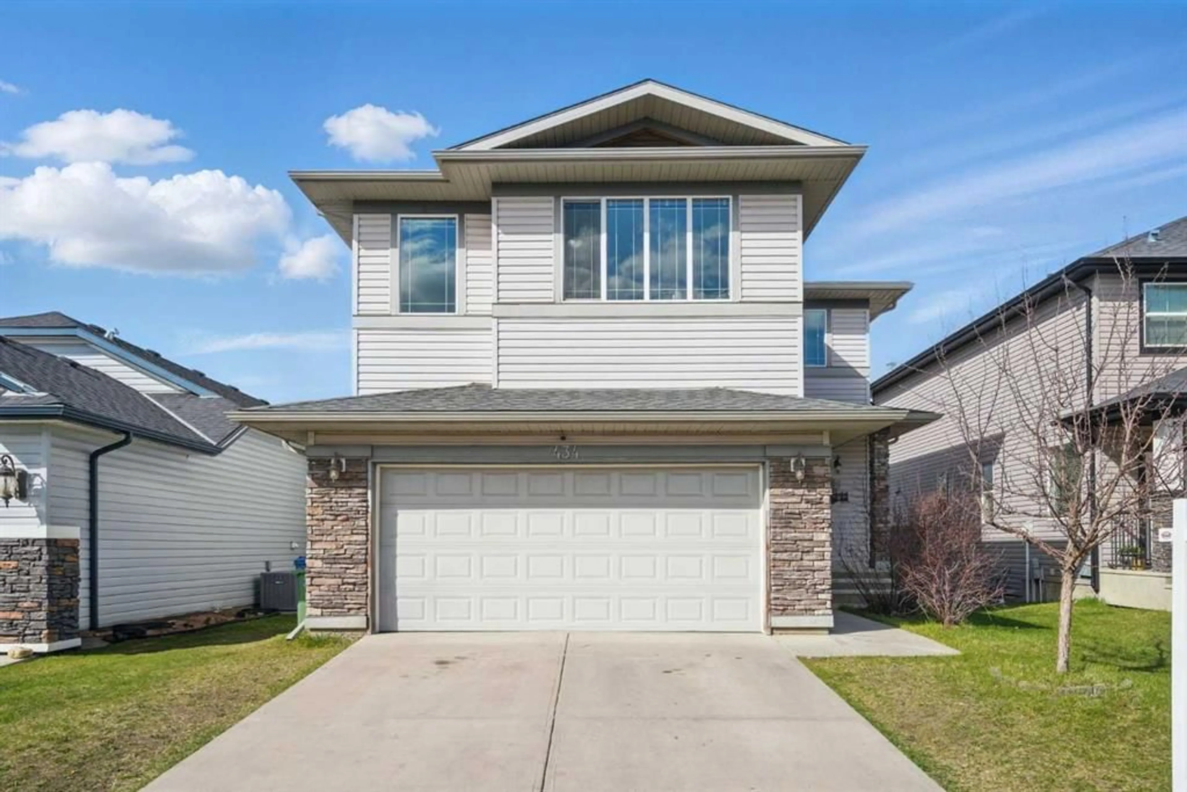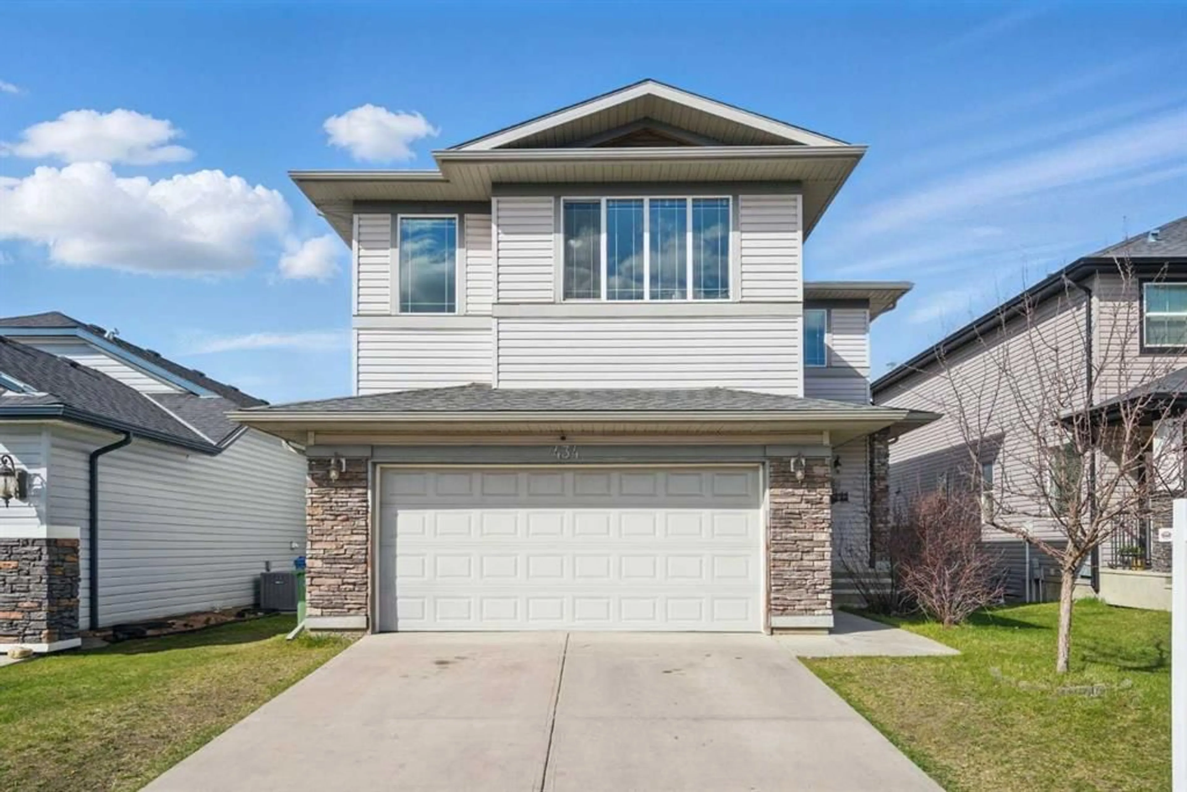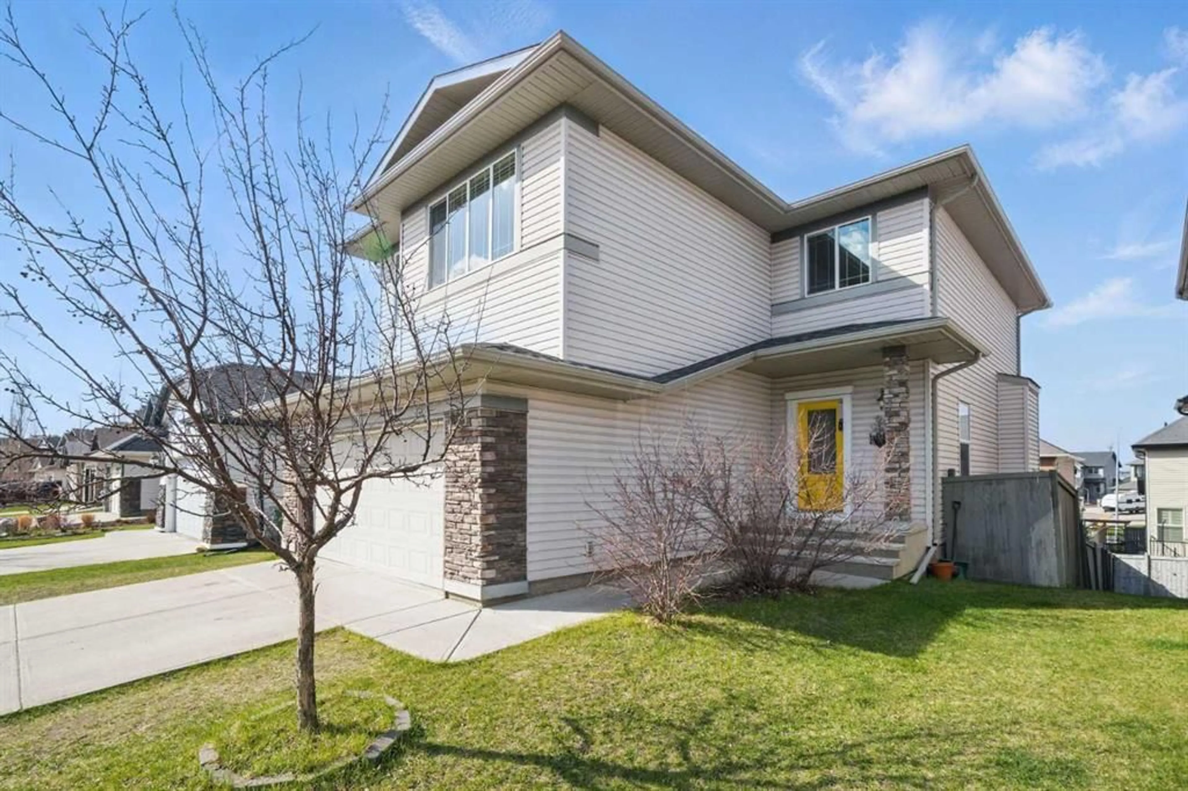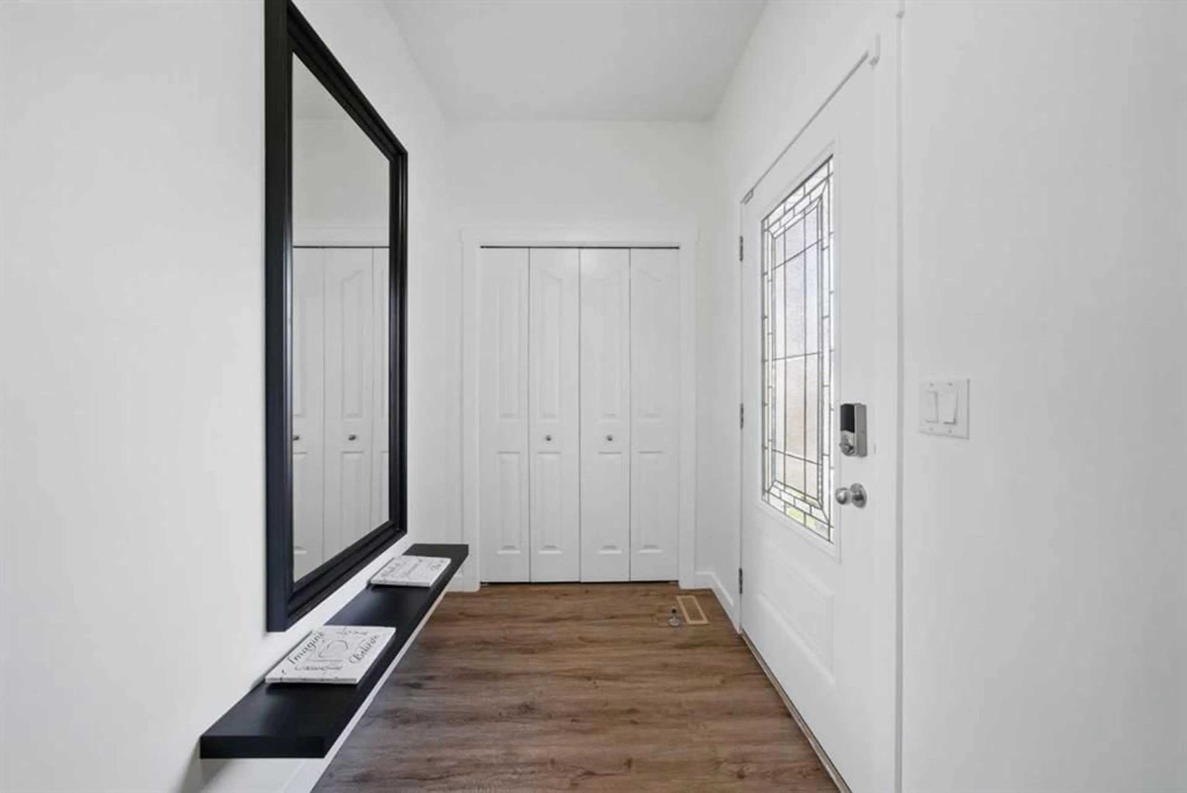434 Cimarron Blvd, Okotoks, Alberta T1S 0J4
Contact us about this property
Highlights
Estimated ValueThis is the price Wahi expects this property to sell for.
The calculation is powered by our Instant Home Value Estimate, which uses current market and property price trends to estimate your home’s value with a 90% accuracy rate.Not available
Price/Sqft$308/sqft
Est. Mortgage$3,006/mo
Tax Amount (2024)$4,317/yr
Days On Market2 days
Description
Get ready to fall in love with this bright, beautifully updated home in the vibrant community of Cimarron! With over 3,100 sq ft of finished space, a walk-out basement, and five true bedrooms, there’s room here for the whole family—and then some. Freshly painted from top to bottom, the main floor welcomes you with a wide-open layout perfect for both everyday living and entertaining. The living room features a cozy gas fireplace, and the sunny kitchen is a showstopper with brand new stainless steel appliances (2-year warranty!), a new sink and faucet, a walk-through pantry and loads of prep space. You’ll love the huge deck—just right for BBQs, relaxing evenings, and making memories. The laundry area is conveniently located on the main floor and includes a second refrigerator for extra storage. Upstairs, the primary suite feels like a retreat with its jetted tub, walk-through closet, and spa-inspired ensuite. Two more generous bedrooms, a full bath, and a big bonus room give everyone their own space to work, play, or chill. Downstairs? You’ve got a fully finished walk-out with brand new carpet, a covered concrete patio, two more great-sized bedrooms, a full bath, and even a kitchenette—ideal for guests, teens, or extended family. This is a move-in ready home that checks all the boxes in a location you’ll love. Don’t miss your chance—come see it today!
Upcoming Open House
Property Details
Interior
Features
Main Floor
2pc Bathroom
5`0" x 4`10"Dining Room
10`1" x 6`0"Kitchen
10`6" x 16`2"Laundry
10`1" x 7`0"Exterior
Features
Parking
Garage spaces 2
Garage type -
Other parking spaces 2
Total parking spaces 4
Property History
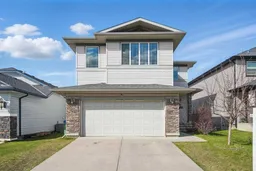 50
50
